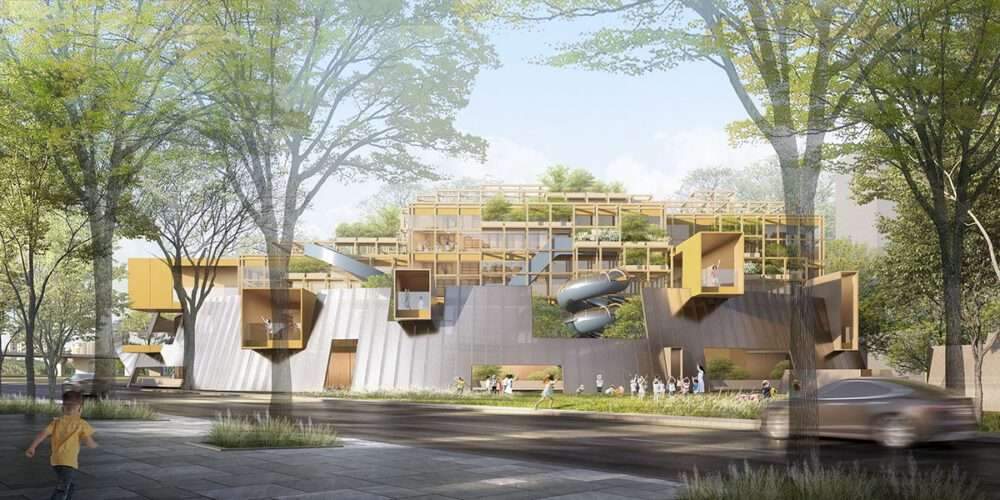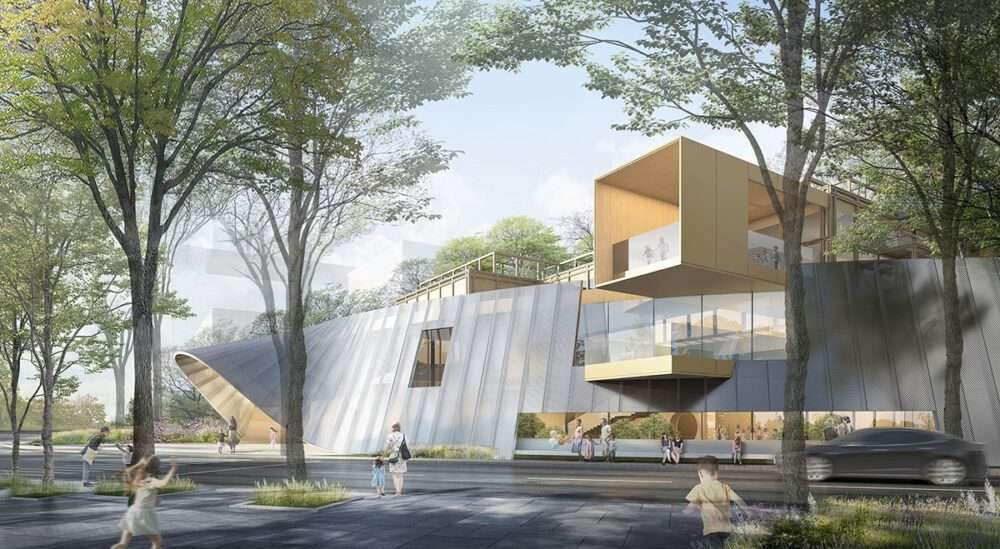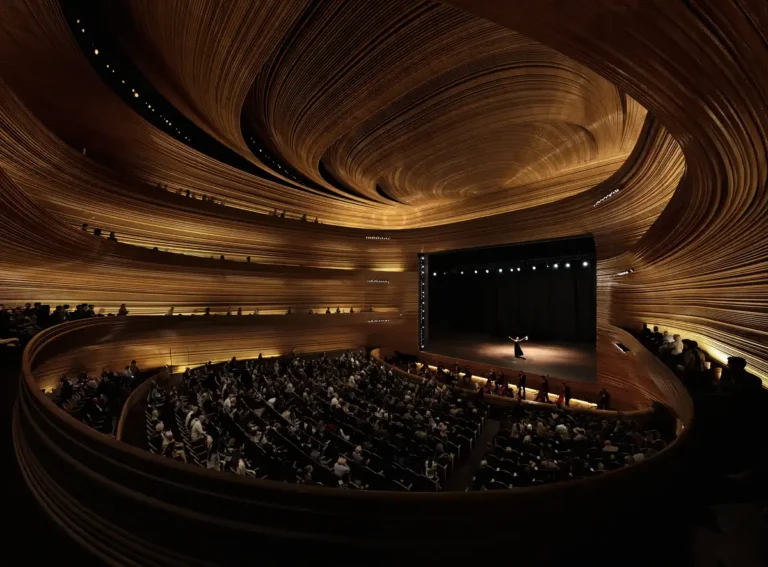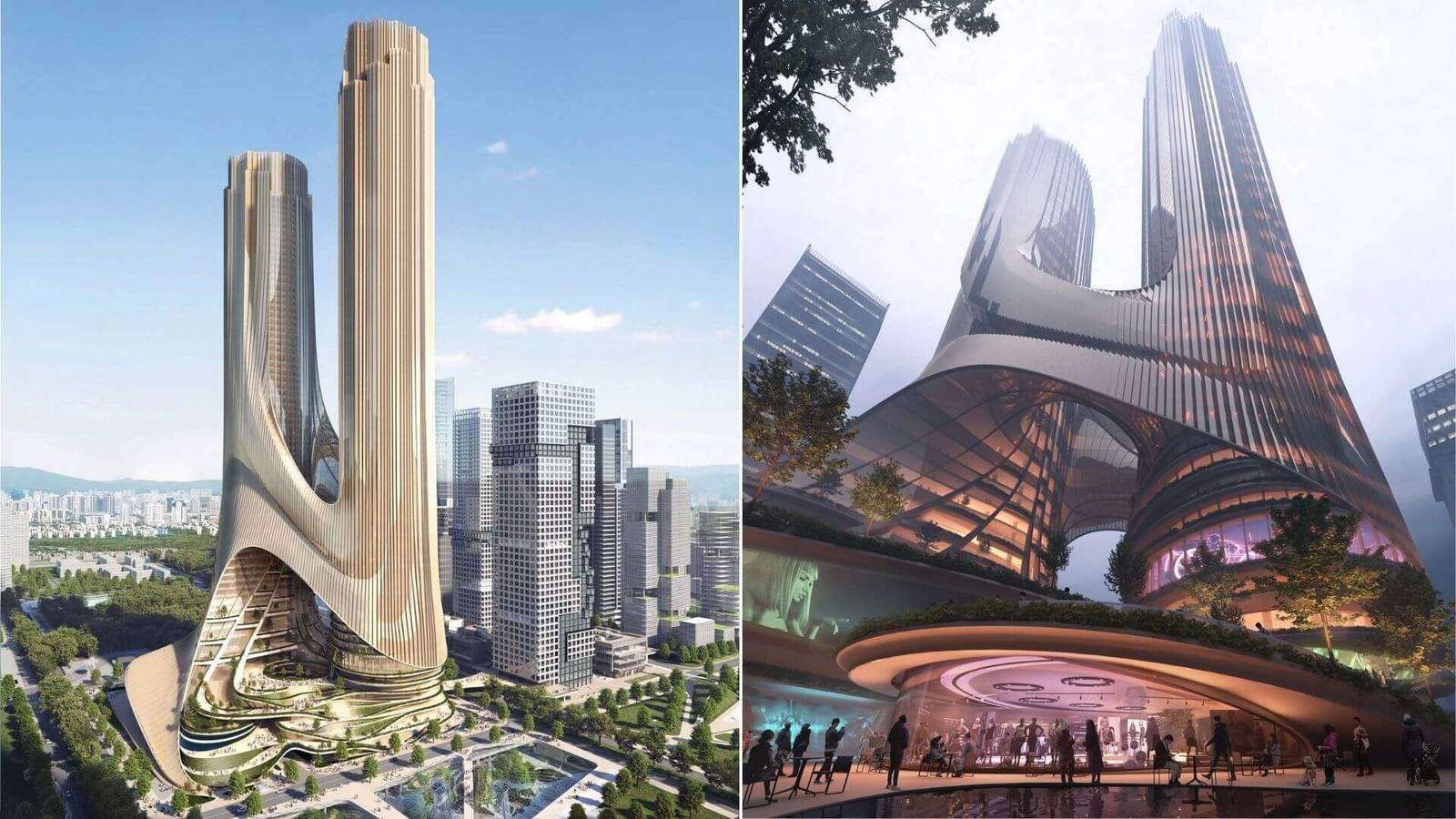Selected by GOA and Jiangnan Management to design the Sanliting Kindergarten in East Hangzhou
A consortium of GOA (Group of Architects) and Jiangnan Management has unveiled their award-winning design for the Sanliting Kindergarten in Hangzhou, China.
Sanliting Kindergarten presents an attractive and dynamic architectural boundary
that extends beyond the immediate site to create a safe and stimulating environment,
By strengthening community ties, promoting integration between generations, and celebrating childhood.
Instead of traditional fences, the boundaries of the kindergarten campus
are integrated with the local community through a single wall depicting an abstract balcony.

Its slightly angled wall provides a protective space for children,
while its mesh texture enhances the “see and be seen” experience.
Various sized openings in the wall with raised seating create common spaces
that visually and spatially connect the campus to the street and green field.
This “transparent” façade stimulates impromptu interactions and mutual feedback,
thus enhancing the integrity of the neighborhood within a vibrant streetscape.

Design features
The Sanliting Kindergarten integrates a range of adjacent facilities to promote intergenerational bonding and community cohesion.
The series of landscape structures extends from the perimeter of the kindergarten
to the lawn and forms a pleasant walking path to connect the kindergarten to the Senior Activity Center across the street.
This turns the entire green field into a pedestrian public park.
In addition, several small “show windows” jutting out from the slanted wall serve as “picture frames” for fun and creative interaction between generations.

This prototype model responds to an aging population in China and the increasing parenting involvement of grandparents,
Providing a design vision that cherishes the dynamism of the ages and offers benefits to both the young
and the elderly in future developments.
The entrance to the kindergarten, which is designed in the form of a “blanket”,
has a slightly raised angle, which encourages children to explore and discover the magic inside.
The entire structure is enclosed in a modular wood frame that doubles as a “building” and “installation”,
Which relieves the feeling of claustrophobia caused by the crowded environment and allows for future career transitions.

This modular frame extends from the façade to the roof, and is adorned with climbing plants towards the roof garden.
The 1.8m base unit is used to balance the scale of the building and the size of the children’s bodies.
Most play spaces follow this 1.8m unit to create corners that require adults to crouch
while allowing children to move freely, resulting in “special areas for young people”.
For more architectural news






