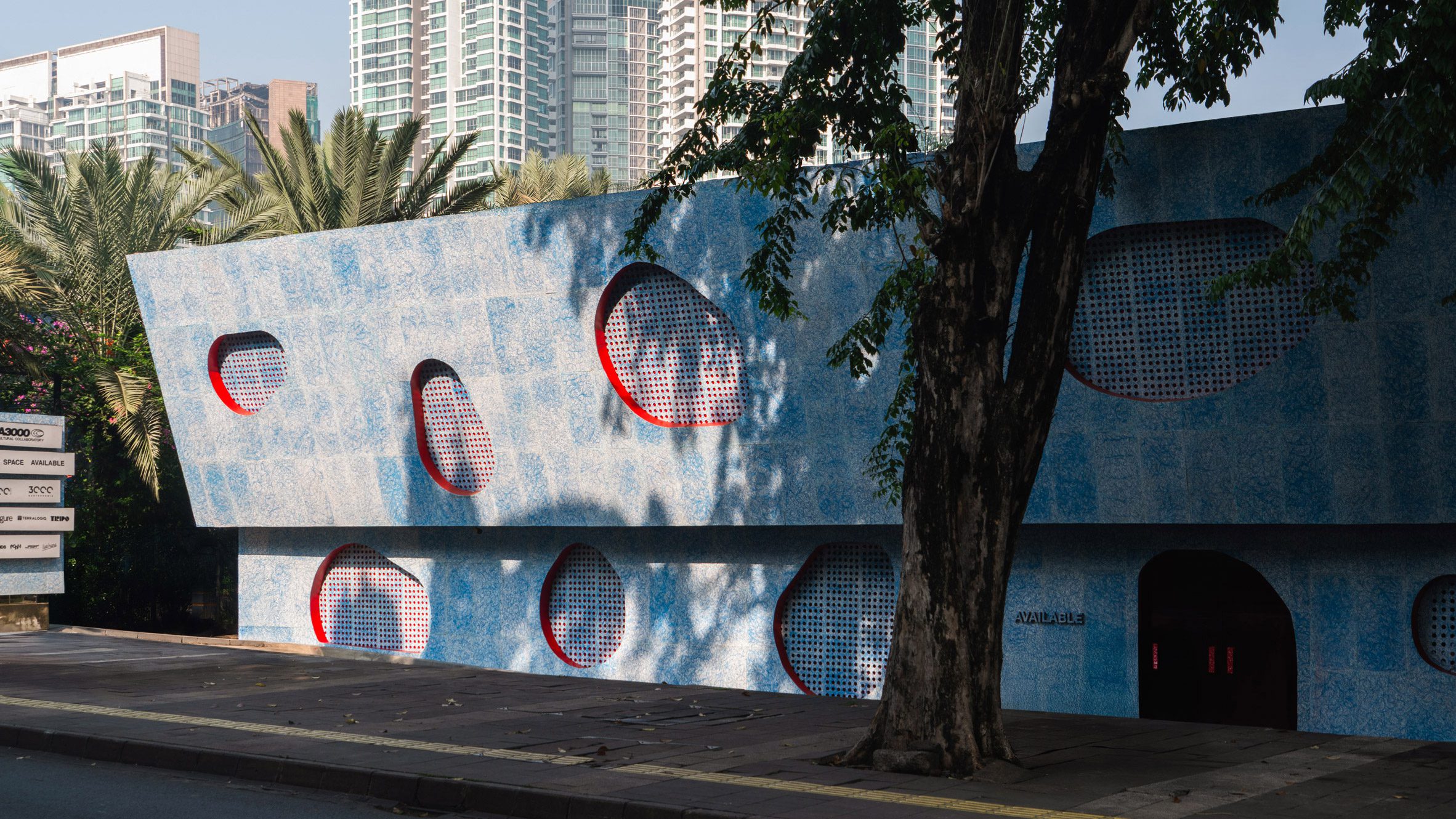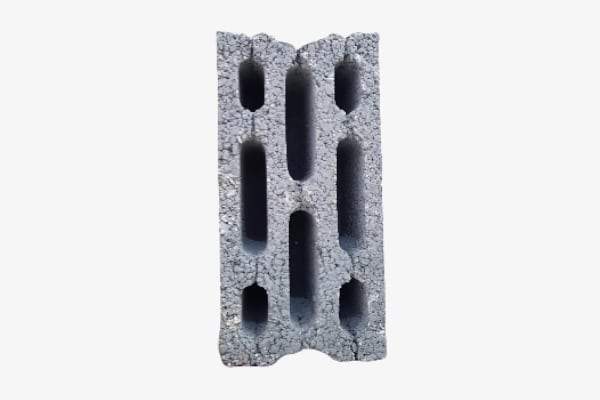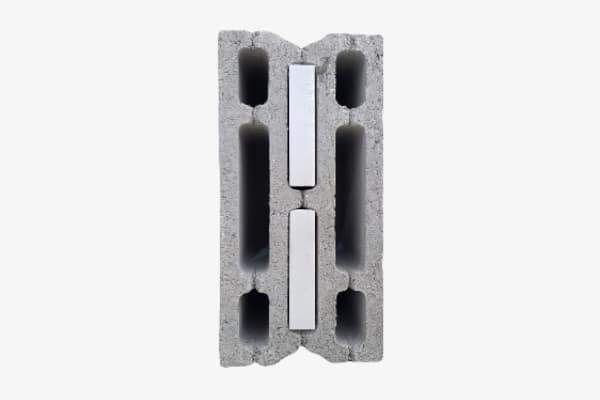Self Care Community Centre Jakarta Project
Reviving Architecture with Plastic: The Self Care Community Centre Jakarta
Introduction: A New Paradigm for Community Spaces
The Self Care Community Centre Jakarta is more than just a building—it is an architectural manifesto. Designed and revived by multidisciplinary design studio Space Available, the centre is a hybrid of sustainability, urban regeneration, and community-oriented design. Located in the once-thriving Kemang area, this project aims to fuse cultural well-being, recycled material innovation, and accessible public space into one cohesive urban hub.
Set inside a 20-year-old structure originally created by renowned Indonesian architect Andra Matin, the centre is now a vivid example of how adaptive reuse and sustainable architecture can breathe new life into dormant urban areas. At the heart of the centre lies a bright-orange sunken conversation pit, ringed by recycling machines and surrounded by upcycled furniture made from ocean-bound plastic. This central node speaks volumes—this is a space for dialogue, for healing, and for redesigning both materials and community bonds.
Architectural Analysis: Modular Systems and Sustainable Revival
From an architectural standpoint, the centre exemplifies successful adaptive reuse. Instead of demolishing the original Andra Matin structure, Space Available collaborated with Jakarta-based architects Sidarta and Sandaja, as well as designer Andika Wahyu, to respect the original bones while radically reprogramming its interior and exterior functions.
The spatial plan is modular and largely open—a deliberate strategy to foster flexible community use. Programs include movement-based activities like dance and running, a meditation room, an art and material innovation gallery, a listening library, a retail space, and a recycling workshop. This layered spatial programming challenges the single-use nature of many community centres by promoting cross-disciplinary interaction.
Crucially, over 11 tonnes of locally recycled plastic were used in the interior and façade. The exterior is clad in recycled panels, perforated with irregular oval cutouts that echo the native Kemang fruit trees. This biomimetic gesture grounds the building within its local ecology while providing visual rhythm and daylight modulation.
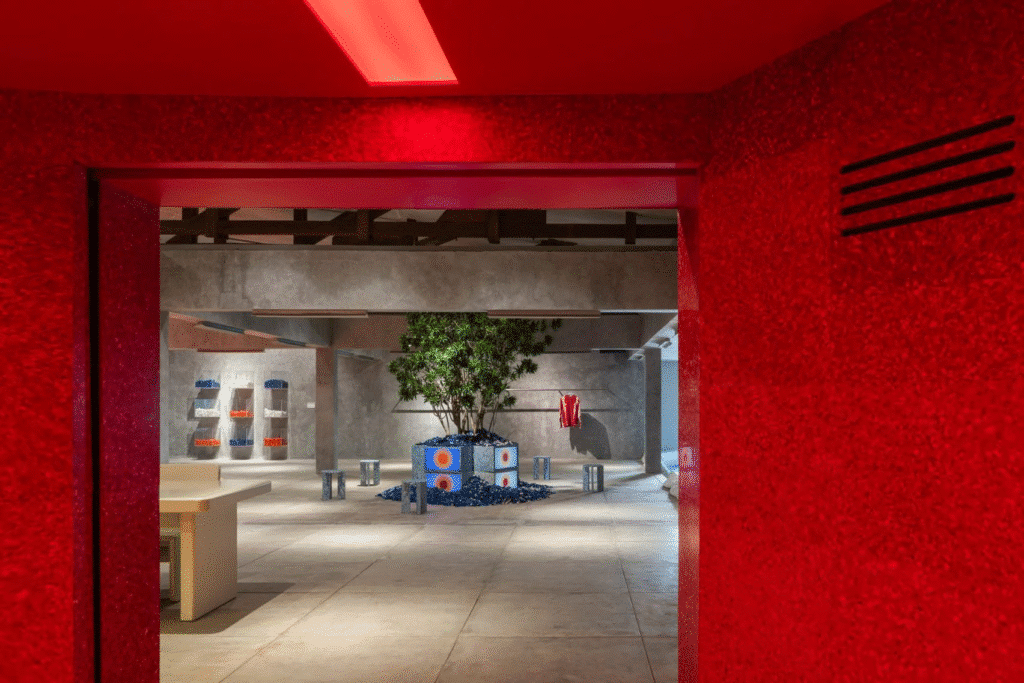
Spatial Experience: Sensory Design and Materiality
Upon entering, visitors are greeted by a glowing red corridor. This choice of color is not aesthetic alone; it creates a bold sensory transition from Jakarta’s chaotic streets to the serene interior. As Daniel Mitchell, founder of Space Available, describes: “The red tones bring energy and balance to the cooler blues, supporting the concept of connecting inner and outer worlds through light, texture, and colour.”
Throughout the interior, the interplay of light, modularity, and upcycled textures creates a tactility rare in contemporary community architecture. The curvaceous sofas, crafted by master weaver Nano Uhero using recycled rope and natural rattan, are functional sculptures. Furniture made from hand-swirled, ocean-bound plastics is assembled without glue or complex fixings—emphasizing disassembly and reuse.
The highlight remains the conversation pit—a symbolic and physical low point of congregation. With surrounding recycling stations and repair setups, it becomes a new kind of agora, inviting action, not just contemplation.

Community, Ritual, and Circular Culture
What distinguishes the Self Care Community Centre Jakarta from other cultural hubs is its emphasis on collective ritual and “cultural well-being.” Some spaces are open to the public; others require a free community membership to access workshops, talks, and events. This layered access model balances openness with structured engagement, fostering long-term relationships rather than transient visits.
Partnering with cultural collective A3000, the project also serves as a prototype for how private studios can partner with grassroots organizations to create civic infrastructure. As Mitchell explains, “It’s about creating an ecosystem of cultural wellbeing in service of community, where people can engage in rituals of individual and collective wellbeing.”
Linking Past Projects and Broader Goals
The centre’s ethos mirrors that of the Museum of Space Available (MoSA) in Bali, another project by the studio, which used 200,000 recycled plastic bottles for its façade. These projects are not isolated experiments but components of a growing ecosystem advocating biomaterial research, plastic reuse, and closed-loop systems in architecture.
In both MoSA and the Self Care Community Centre, aesthetics and ethics are inseparable. The design is not merely about what the building looks like, but what it does: how it teaches, recycles, connects, and heals.
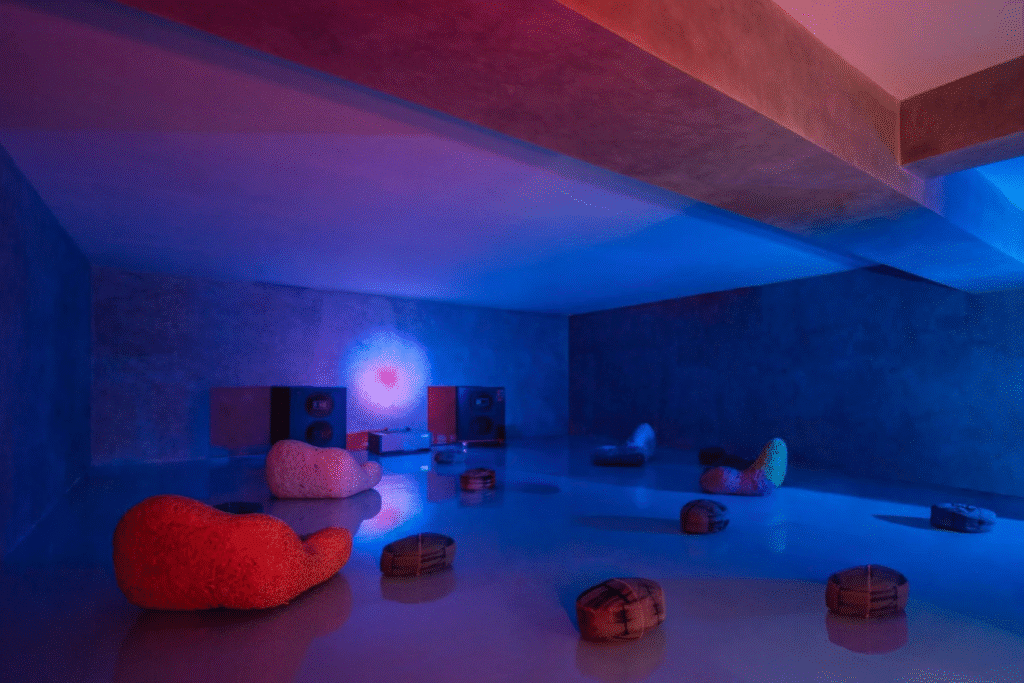
Critical Reflection: Beyond the Aesthetic Facade
Though the Self Care Community Centre Jakarta is an outstanding architectural achievement, questions remain about scalability and durability. Can this model be replicated in less affluent neighborhoods without the same design resources or artisanal networks? Is the use of recycled plastic scalable across larger architectural typologies? These are not weaknesses, but vital provocations that keep the discourse around sustainability honest and evolving.
By integrating cultural programming with radical reuse, the centre moves beyond the superficial trends of greenwashing and into the realm of transformative architecture. However, to truly challenge the status quo, such spaces must go beyond the design elite and into the urban commons at scale.
For anyone looking for a reliable and up-to-date architectural resource, ArchUp offers fresh content covering projects, design, and competitions.
Photos: Ernest Theofilus.
More on ArchUp:

