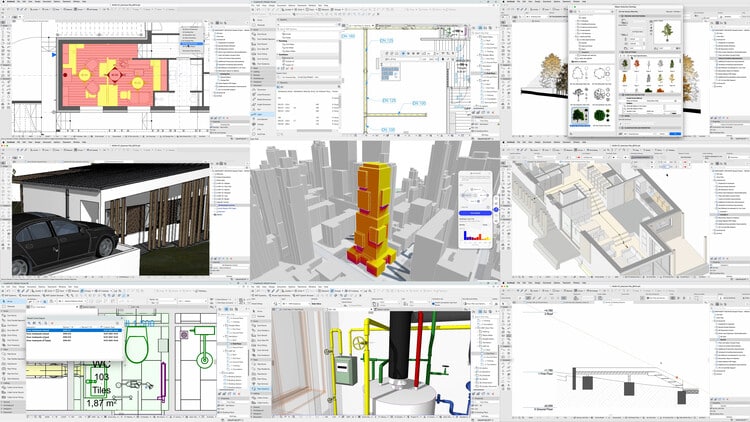Serbian Pavilion at Expo 2025 Osaka: A Sustainable, Immersive Showcase of Innovation and Culture
A Visionary Design Rooted in Sustainability
The Serbian Pavilion at Expo 2025 Osaka emerges as a groundbreaking fusion of ecological innovation, cultural storytelling, and futuristic architecture. Designed by ALEATEK Studio, the pavilion embodies the concept of a “Floating Forest”, drawing inspiration from Belgrade’s protected Ratno Ostrvo (Great War Island). What sets it apart? It’s the only Expo pavilion featuring a living façade, with 95% recyclable materials and 80% reusability in future constructions—a bold statement on sustainable design.
Strategically positioned at the West Entrance and Earth Plaza, the pavilion’s high visibility and accessibility made it an instant attraction, drawing a record-breaking 10,000+ visitors on opening day. Its design aligns perfectly with Expo 2025’s “Society 5.0” vision and previews the upcoming Belgrade Expo 2027 theme: “Play for Humanity”, blending technology, ecology, and human-centric storytelling into a single, cohesive experience.

An Immersive Journey Through Serbia’s Past and Future
Visitors embark on a multi-sensory journey through the pavilion’s ascending urban stair path, leading to an interactive exhibition on the second level. Here, Serbia’s societal contributions, creative ingenuity, and playful spirit come alive through tactile and digital displays, offering an engaging narrative of the nation’s cultural and technological evolution.

Key Highlights of the Serbian Pavilion:
Living Façade & Sustainable Architecture – A breathable, climate-responsive exterior that reduces energy consumption while symbolizing Serbia’s commitment to green innovation.
Red Thematic Garden – A striking, acoustically isolated retreat with an open roof, designed as a monolithic sanctuary for contemplation amidst the Expo’s bustle.
Model of Belgrade Expo 2027 – A preview of Serbia’s next global showcase, reinforcing the pavilion’s role as a bridge between Osaka 2025 and Belgrade 2027.
Public “Living Room” Space – The ground level features landscaped seating, event zones, and an open-air bar, embodying Serbia’s welcoming cultural ethos.

A Spatial Metaphor: From Roots to Canopy
The pavilion’s vertical structure serves as a symbolic representation of Serbia’s unique position—rooted in natural heritage yet reaching toward futuristic innovation. Its exterior green geometry and bioclimatic skin propose a new architectural paradigm, while the interior unfolds as a layered exploration of culture, technology, and human connection.

Why the Serbian Pavilion Stands Out at Expo 2025
- Only Pavilion with a Living Façade – A pioneering example of regenerative architecture.
- Record-Breaking Visitor Engagement – One of the most visited pavilions on opening day.
- Seamless Blend of Tech & Tradition – Balancing interactive digital exhibits with tactile, human-centered design.
- A Preview of Expo 2027 Belgrade – Positioning Serbia as a global hub for sustainable innovation and cultural exchange.

Conclusion: A Blueprint for Future World Expos
The Serbian Pavilion at Expo 2025 Osaka is more than an architectural marvel—it’s a living manifesto of sustainability, cultural pride, and forward-thinking design. By merging ecological responsibility with immersive storytelling, it sets a new benchmark for World Expo pavilions, leaving visitors inspired and eager for Belgrade Expo 2027.
Catch up on the latest projects, trends, and bold ideas in the world of “architectural” content on ArchUp.







