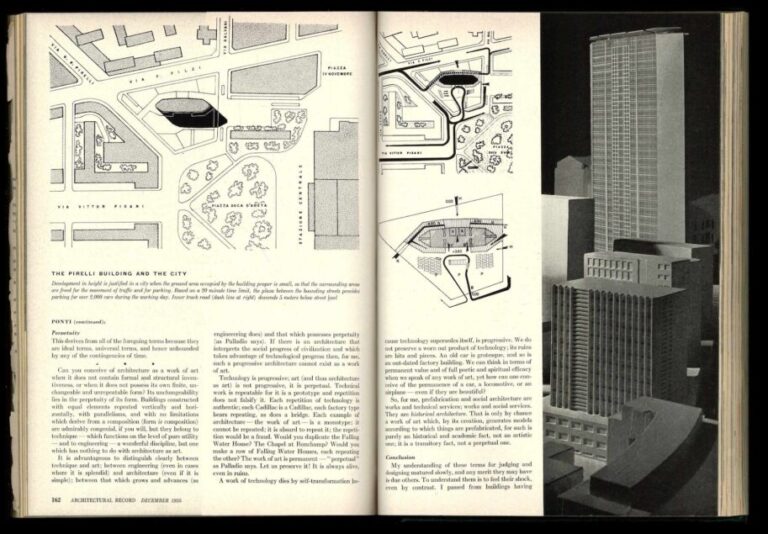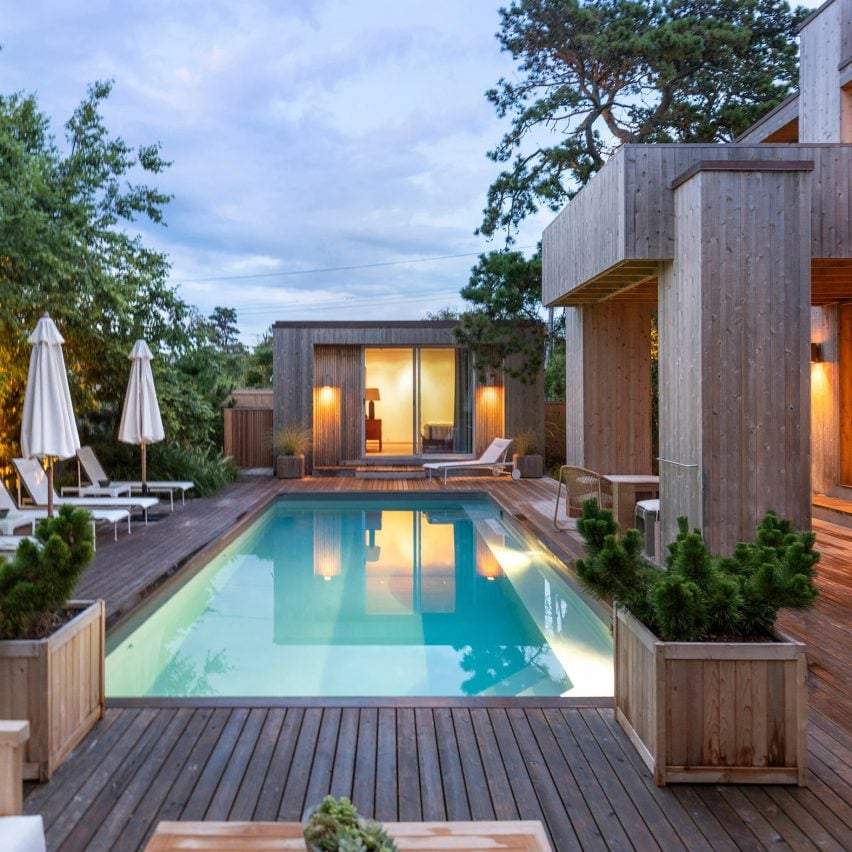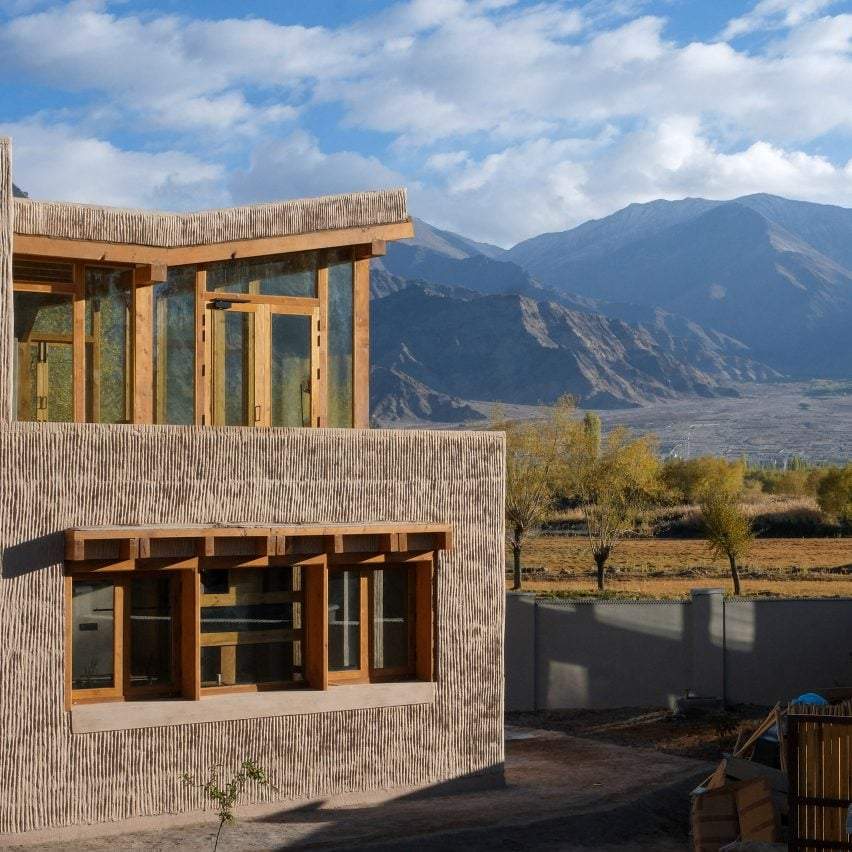Location and Area
The Seriema House is in a quiet area away from city life. To reach it, visitors cross a mountain range, marking the start of a new journey toward nature. The house covers an area of 350 square meters, which provides enough room for living and gathering in the Seriema House.

Design and Structure
The design clearly shows two parts of the site. On one side, the space is open with a wide view of the mountains. On the other side, there is an area filled with the shadow of many trees, creating a unique atmosphere for the Seriema House. The design creates a place for resting, reading, and thinking.
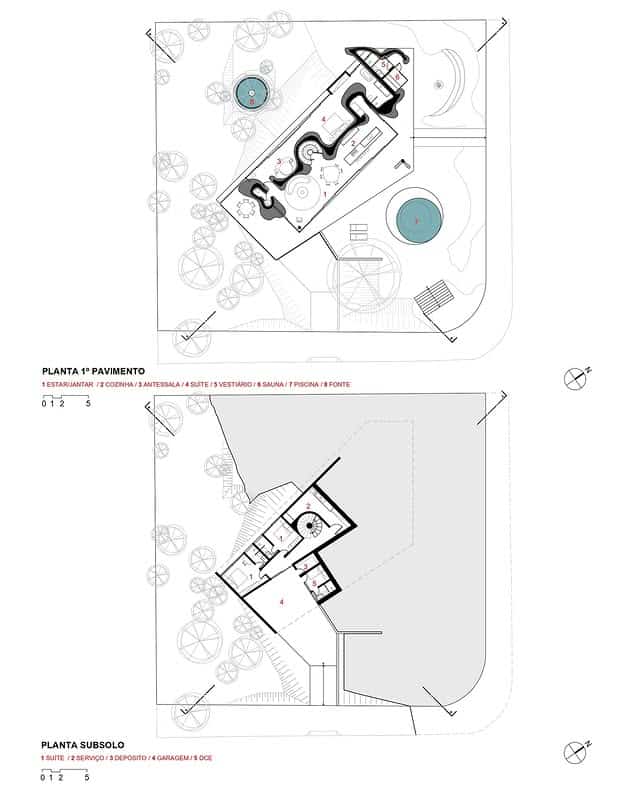
Space Division
A winding wall divides the house into two parts. One part welcomes visitors and has activity and liveliness. The other part is meant for quiet and calm moments. The designers use stone for the wall and the floors in the Seriema House. This choice links the design to the natural surroundings.
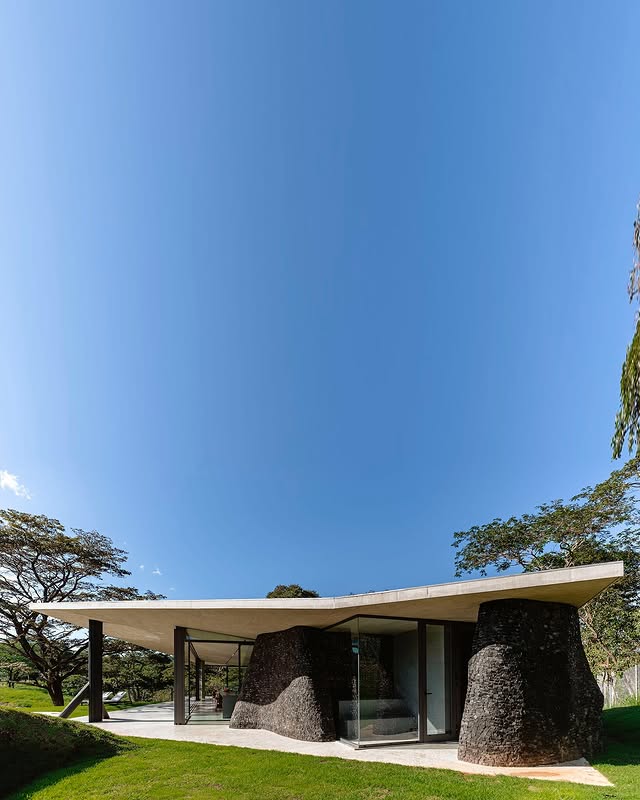
Connection with Nature
The house is closely connected to nature. Local birds move around freely, showing the spirit of the environment. The design makes a space where friends can meet and share moments while having a quiet corner for reading or simply enjoying the Seriema House’s serene environment.
Conclusion
The Seriema House gives visitors a chance to regain peace and connect with nature. Its simple design works with natural elements to create a living experience that organises the relationship between the inside and outside, making the Seriema House truly unique.

Summary Table
| Item | Details |
|---|---|
| House Name | Seriema |
| Architectural Firm | TETRO Arquitetura |
| Location | Brumadinho, Minas Gerais, Brazil |
| Area | 350 m² |
| Space Division | Reception area and quiet area |
| Materials | Stone and stone floors |
| Purpose | A place for rest and connection with nature |



