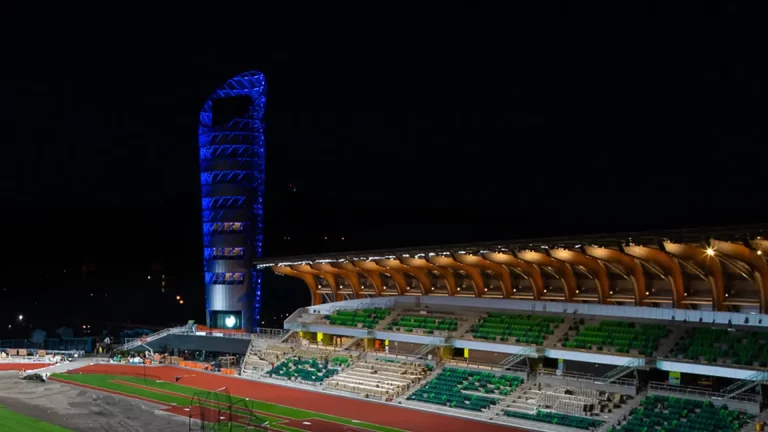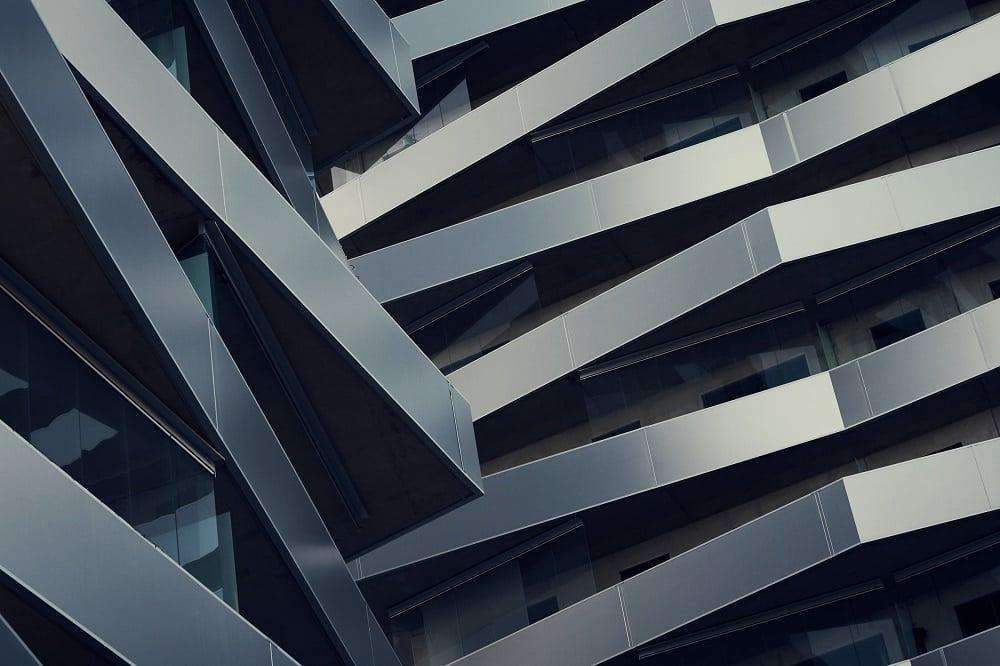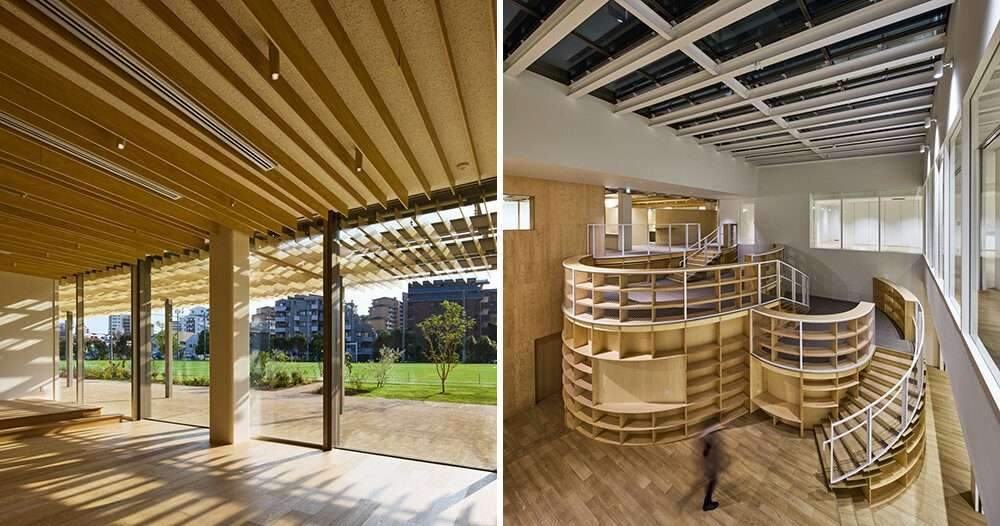Service Areas Brisa A1 Mealhada / GSS arquitectos


- Area :
21528 ft²
Year :
2020
Manufacturers : Aleluia Cerâmicas, Cinca, Duravit, Jular, Knauf, Margres, Navarra, Ofa, DMP, Fenparkett Wood, JNF, Sanitana, TimberTech

Text description provided by the architects. The project refers to the integral renovation of the interior of 2 existing buildings, which integrate the Mealhada service areas, on the A1 highway that connects the cities of Porto and Lisbon.

The buildings are located in front of one another, giving us directions from the highway. Although the two buildings were morphologically different, it was intended that in the interior they would be practically the same in terms of occupation and architectural concept. Here was the main challenge.





The region where the Service Areas of Mealhada are located has very deep-rooted gastronomic characteristics, this being the reason for equipping these spaces with special conditions of use, such as, for example, a good restaurant in which people feel comfortable and choose not to leave the highway to take a meal.

The occupational program was very complete. Apart from the restaurant, we should also provide a self-service, a work station space, self-catering, a children’s area, an esplanade, and a whole support service area, which integrates a kitchen, warehouses, spas, and cold rooms.

One particularity that was implemented in this project was the creation of “no-touch” restrooms. Without access door, but with bays that prevent visualization for the interior and lavatories with soap dispenser, water, and dryer. Everything without touching the object or any surface.

The distinction of the different areas inside the buildings is also reflected in the finishes. In the living room, the ceilings form wooden pyramids, in the entrance hall protection rails from the highway were placed on the ceiling, as well as the screens that separate the areas allowing some transparency between spaces and ensuring the desired privacy.

The selected materials were carefully chosen in order to guarantee their durability over time and also easy maintenance.

On the outside, keeping the existing construction as much as possible, we made the windows wider, providing the interior space with more light and changing the exterior coatings with more contemporary materials, such as corten steel on the access ramps to the building.









