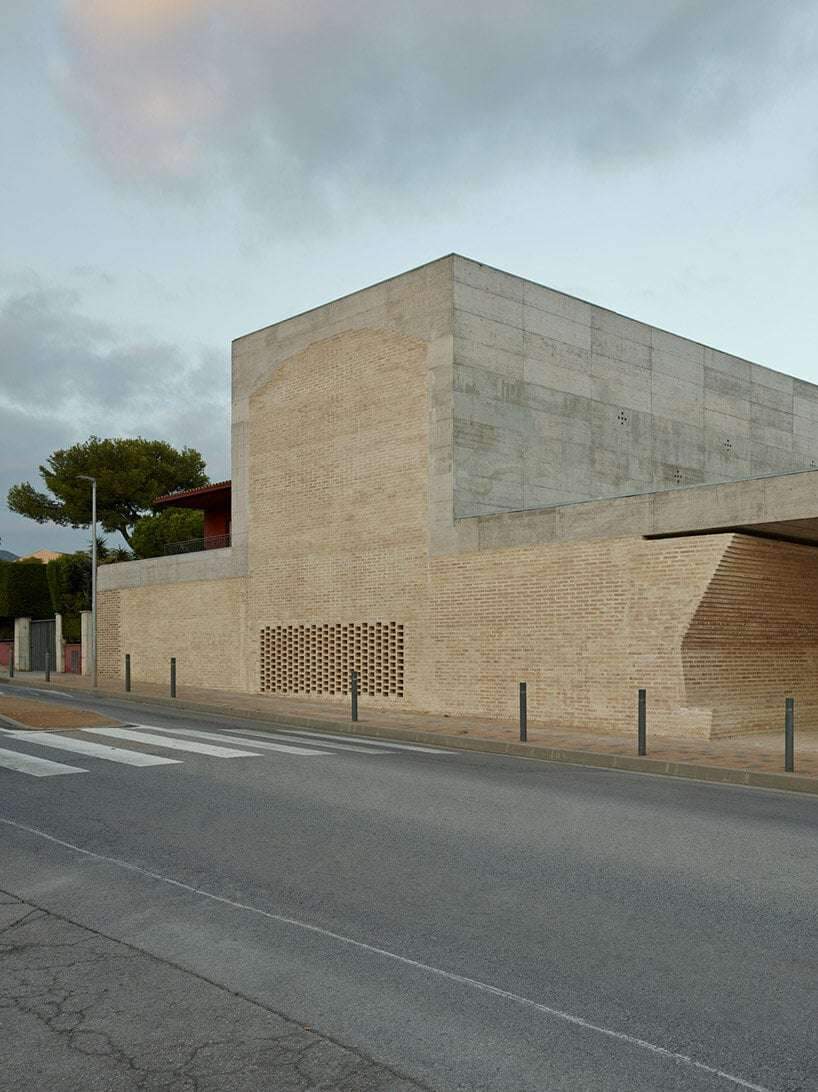A renovation of a pair of brick buildings at Peabody College at Vanderbilt University led by SGA Architects connects the historic structures via a contrasting glass volume. 6 Magnolia Circle, built in 1912, and Mayborn, built in 1914, were built for the University’s George Peabody College for Teachers. SGA, which has offices in Boston and New York, was tasked with renovating 55,000-square-feet of the existing two buildings and designing a 16,000-square-foot structure —referred to as the Connector—that unites the two Beaux Arts buildings. The new glazed insertion houses classrooms, open areas, a cafe, a wellness room, and improves ADA accessibility—a recurring issue on many historic university campuses.
Renovation work addressed necessary upgrades to mechanical, electrical, and plumbing systems, audio and visual needs in classrooms, and added a new elevator in the Connector, to enhance accessibility. Given that floor elevations in the historic buildings were offset, the design team faced challenges making the connection accessible. Ultimately, entries on both exterior sides of the Connector “mitigate” the gap in floor elevations, and all levels contain accessible work spaces.
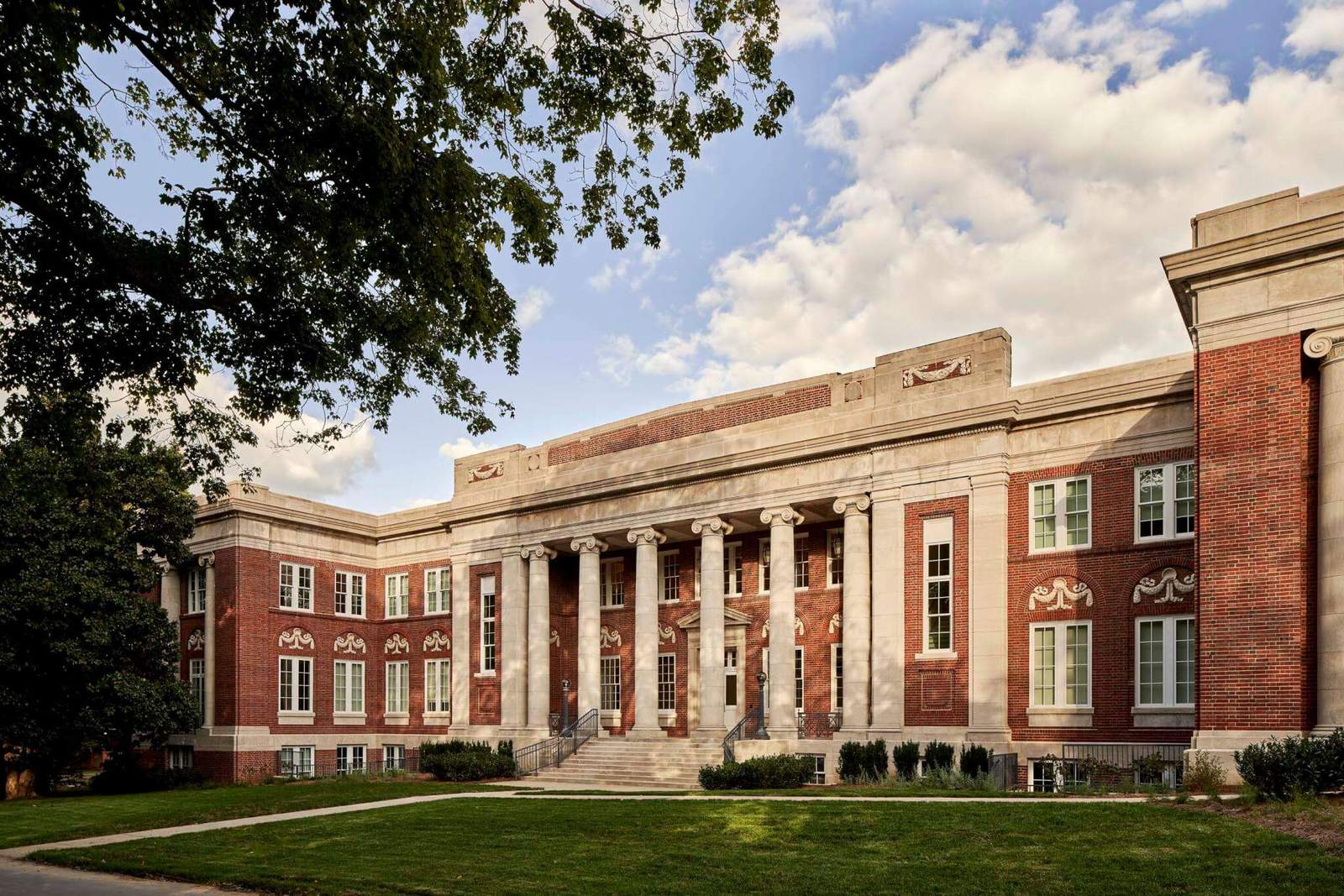
SGA and the contractor, Messer, used virtual design and construction tools to renovate 6 Magnolia Circle and Mayborn. Workers restored interior plaster and wood detailing, extended iron railings to meet current handrail height requirements, repaired damaged limestone along cornice lines, and repointed the brick facades. The original windows on the front of the two buildings were restored, while workers installed high performing replica windows on the other faces of the building. While the design and construction team were able to use some original drawings of the buildings, many details were only “confirmed once the buildings were decanted,” the architects explained.
The team laser scanned both buildings before design began, and a second time after demolition. The scans were used to overlay 3D shop drawings, with the team “thereby taking full advantage of every square inch of space available above ceilings.” 6 Magnolia Circle was built “almost entirely of loadbearing walls,” while the main lobby in Mayborn was constrcuted with decorative plaster. The loadbearing walls posed a challenge, but the laser scans showed the team to know where the walls had previously been punctured, allowing them do design pathways for new systems without needing to reinforce the structure.
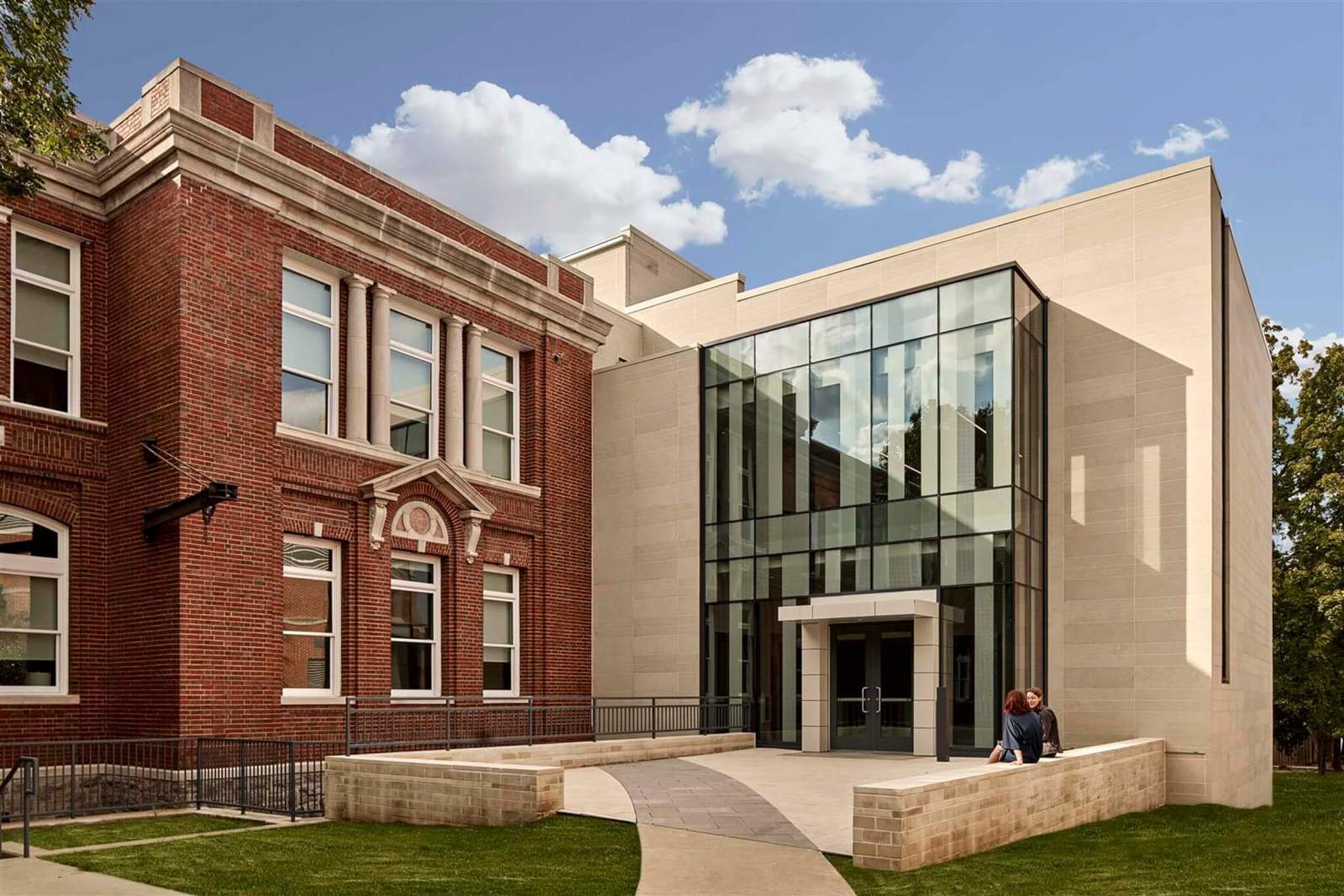
The facade of the historic buildings is a combination of limestone and brick, and in working with the Vanderbilt University Campus Planning Department, SGA worked toward a design that could serve as a contemporary home to the college while recognizing its adjoining structures. The intent was to design a structure that allowed the historic buildings to “hold their place of prominence during the daytime,” with the Connector “glowing” at night.
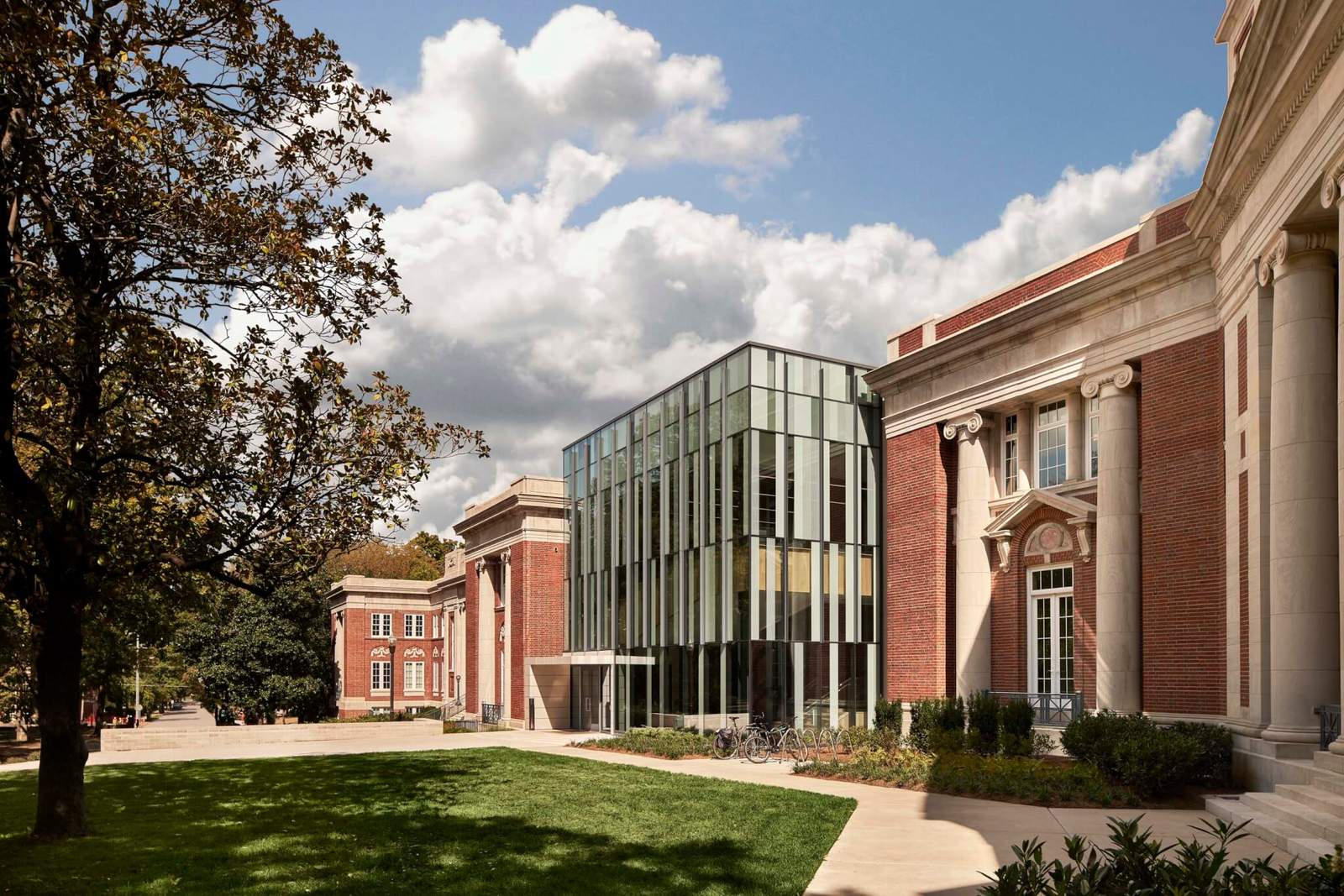
The west facade, “one of the most important factors in the design of the Connector building,” features an all-glass elevation that shows off the addition’s three-story atrium. The glass reveals the building’s circulation and 40-foot green wall, which spans the height of the atrium. On the opposite face the glass is inset into a limestone-paneled entrance. For the limestone, SGA chose a material “that came as close as possible in tone and texture to the original stone,” using “a finer grained jointing with more horizontal proportions to differentiate the modern stone from the existing,” SGA director of architecture David Enriquez told AN. The north and south sides of the building form the connection points with 6 Magnolia Circle and Mayborn.
As Enriquez explained, environmental modeling was important to the facade design. On the west facade, modeling was used to measure heat gain and solar comfort, which was a “concern…especially as this is going to be a space where users are occupying the area close to the glass.” SGA’s modeling led to a frit pattern on the glass and allowed the team to optimize reflectivity and determine the size of the atrium’s mechanical services. The reflectivity in the glass reflects the surrounding trees, which then inspired the frit pattern, “mimicking tree trunks, slender, and spaced out.” The pattern densifies going up the facade, again reflecting the shape of a tree. The glass also takes advantage of natural shading from the surrounding trees, mitigating heat gain at no extra cost.
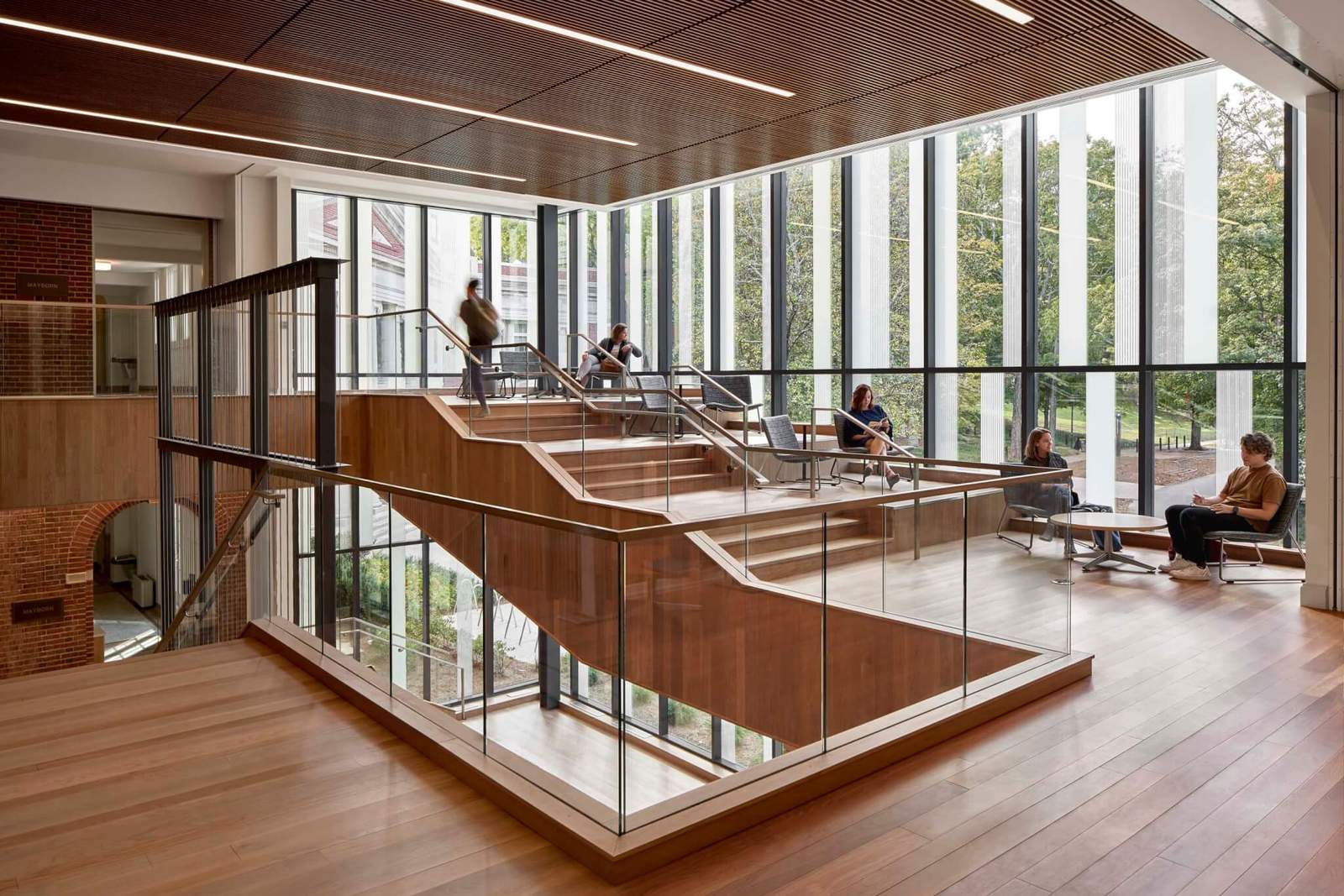
Sustainability and occupant comfort were also key design factors, spanning from the interior to the facade. All offices and windows contain operable windows, allowing for fresh air when desired. Construction, led by Messer and the architect of record, Centric Architects, diverted more than 90 percent of waste from landfills. Workers built a number of rooms with salvaged drywall, and a cistern at the top of the building collects and filters rainwater that is then used in restrooms. SGA estimates that this system will conserve over 34,000 gallons of potable water annually. Light fixtures in 6 Magnolia Circle and Mayborn were upgraded to include daylight harvesting systems, which was requested by Vanderbilt for “all spaces with exterior windows.” SGA wanted to ensure that the project was not shortsighted, and could extend the life of the existing buildings by at least a century. Empty conduit pathways were placed in the walls and underground to allow for future expansions, and there is a green roof planned over the atrium.

