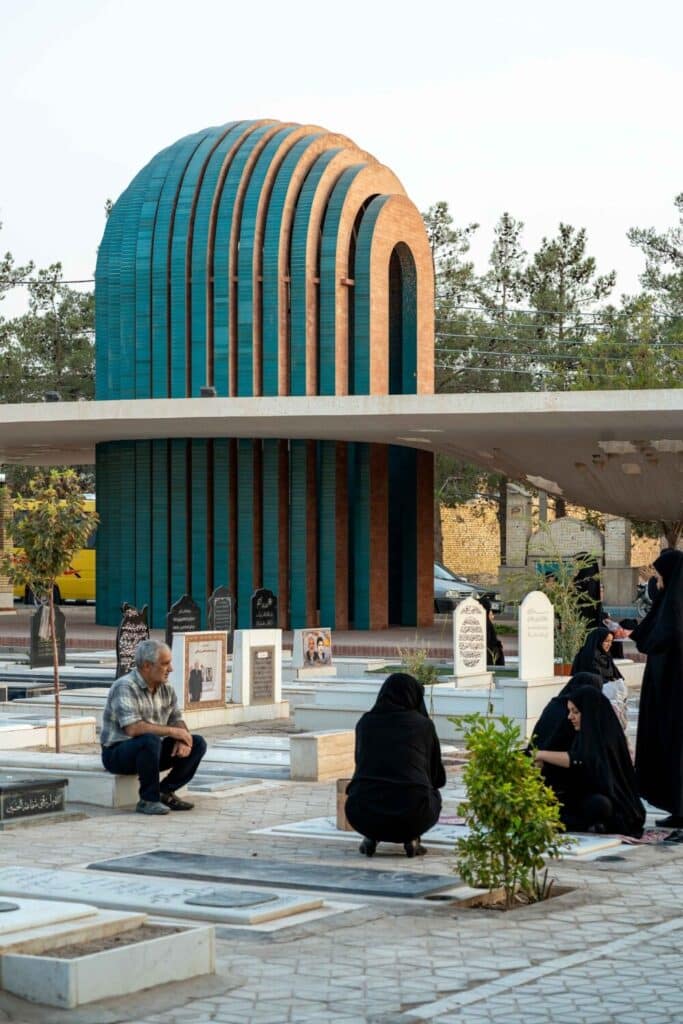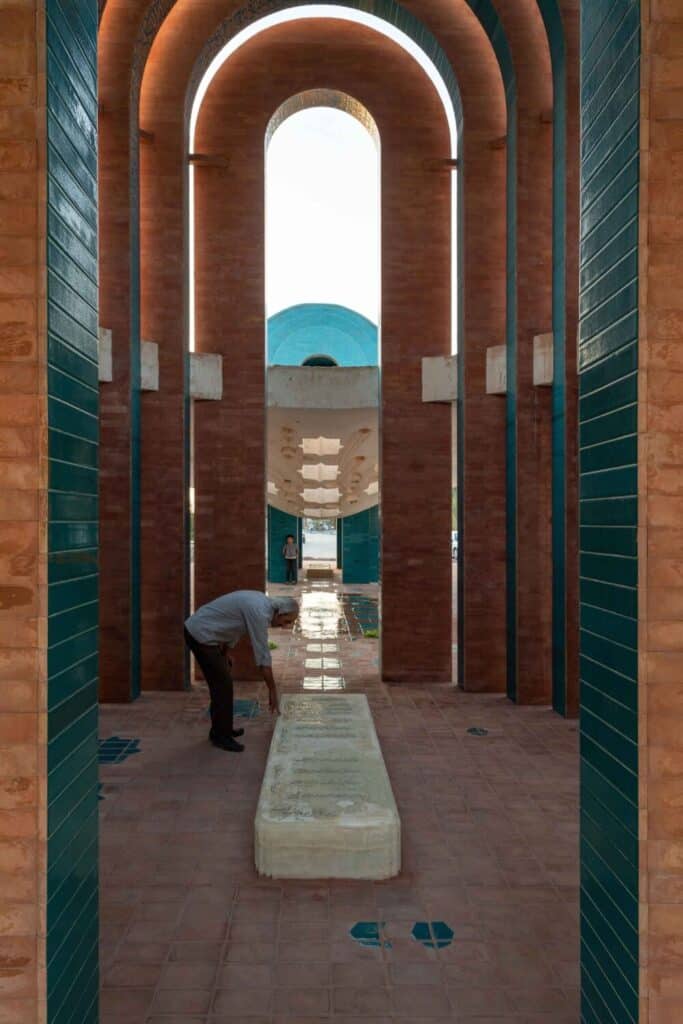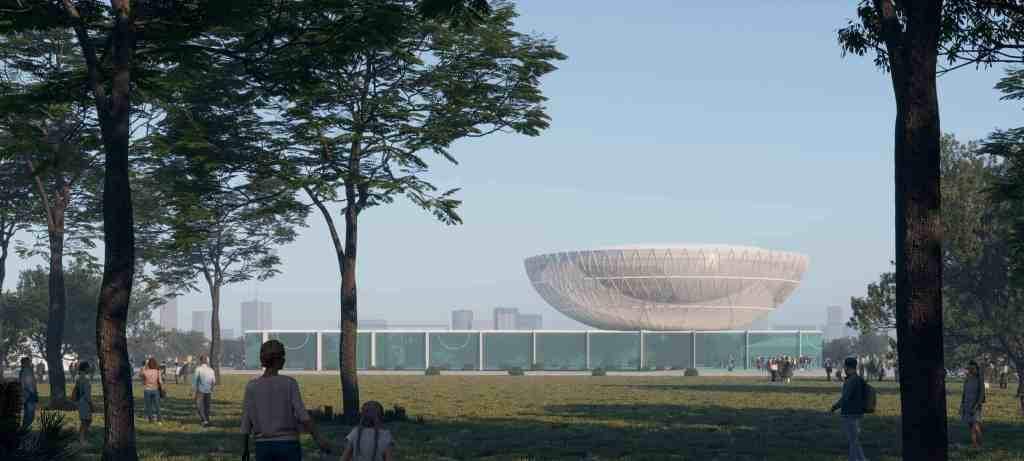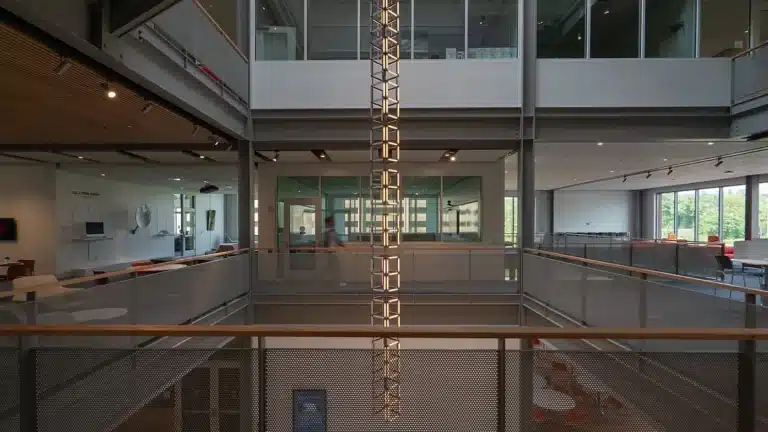Reimagining Traditional Architecture: A Look at the Shafagh Tomb
This article explores a contemporary architectural project that rethinks traditional mausoleum typologies in Iran, blending religious and social functions through modern design. Specifically, we will discuss the Shafagh Tomb, the site’s location and its role as both a tomb and a cemetery entrance, the concept of “defamiliarization” used to adapt traditional architectural forms, and the significance of domes as central elements in the design. Additionally, we’ll examine how calligraphic inscriptions were reinterpreted as standalone artistic features. The article also highlights the cultural and geographical importance of the site and how it reflects modern societal changes.

1. Location and Community Role
The Shafagh Tomb is located in Ardakan, a city on the edge of Iran’s central desert. Its design integrates seamlessly with the local environment while serving a dual purpose: functioning as a burial site and acting as an entrance to the city’s cemetery.
By combining these roles, the tomb becomes part of the community’s daily life, allowing visitors to move through open spaces and interact with the site. According to an expert in Islamic architecture, “The tomb is no longer just a place of worship but a connection point between life and death” (Source: Iranian Ministry of Culture). This link between private and public spaces makes the tomb more than just a structure—it becomes a vital part of the city’s fabric.

2. The Concept of “Defamiliarization”: Transforming Familiar Forms
The design employs the concept of “defamiliarization,” a process that modifies familiar architectural elements to make them appear new and different.The designers achieved this by deconstructing traditional features like domes and sabats (covered passageways) and reintroducing them to reflect contemporary social values.
For instance, the designers have lowered domes—once elevated and distant—to a more human scale.This change allows visitors to feel more connected to the spiritual experience rather than being passive observers.
| Architectural Element | Traditional Form | Modern Interpretation |
|---|---|---|
| Dome | High and remote | Accessible and interactive |
| Calligraphy | Embedded in ceilings | Displayed as standalone art pieces |
| Sabat | Narrow, enclosed passageway | Open and flexible spaces |

3. Domes: Reinventing Sacred Symbols
Domes have long been sacred symbols in Iranian architecture. In this project, they were treated in a non-traditional manner. By bringing them closer to human scale and integrating them into the design, they became central elements of interaction.
Additionally, calligraphic inscriptions traditionally embedded in domes were reinterpreted as independent artistic compositions. This approach gives the texts an aesthetic value, making them part of the overall visual experience.
4. Geographical and Cultural Context
The tomb’s location in Ardakan reflects its cultural and religious significance. Situated in a desert region, the city serves as a meeting point for ancient Islamic and architectural traditions. As one Middle Eastern history researcher notes, “Ardakan is not just a city; it is a gateway to living traditions that endure to this day” (Source: Middle East Studies Center).
Thanks to its location, the tomb becomes part of the natural landscape, adding a new layer of meaning to the environment. This design enhances the relationship between humans and their surroundings, making the structure more than just a building—it becomes part of the city’s cultural identity.

5. Bridging Past and Present: Reflecting Social Changes
This project exemplifies how traditional patterns can be blended with modern social developments. By rethinking old architectural forms, the tomb offers innovative solutions that meet the needs of today’s society. This approach reflects shifts in social values, where religious spaces are becoming more open and interactive with the public.
Frequently Asked Questions (FAQ)
1. What is the primary purpose of the Shafagh Tomb?
The main goal is to rethink traditional mausoleum designs to align with current societal needs while combining religious and social functions.
2. How were calligraphic inscriptions handled in the design?
Instead of being embedded in the ceiling, the inscriptions were displayed as standalone artistic elements, giving them visual and aesthetic value.
3. What is the core idea behind “defamiliarization”?
The concept involves modifying familiar architectural elements to make them appear new and relevant to modern social values.
4. Why was Ardakan chosen as the site for the tomb?
Ardakan’s desert location and cultural-religious significance make it an ideal setting for a project that blends tradition with modernity.

Summary of Key Points
| Topic | Details |
|---|---|
| Location | Ardakan, on the edge of Iran’s central desert |
| Function | Tomb and cemetery entrance |
| Core Concept | “Defamiliarization” to transform traditional forms |
| Domes | Brought closer to human scale for better interaction |
| Calligraphy | Presented as standalone art pieces instead of being integrated into domes |
| Cultural Impact | Reflects ancient traditions while adapting to modern societal changes |
In this way, the Shafagh Tomb represents a new model in Iranian architecture, combining cultural heritage with a contemporary vision to create a unique architectural experience that meets the needs of modern society.







