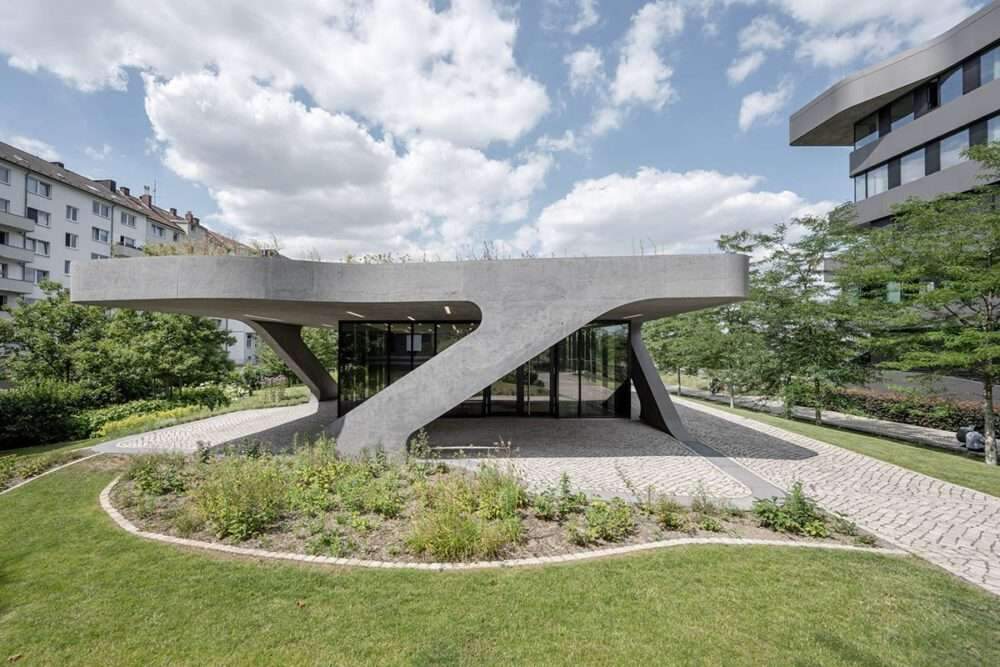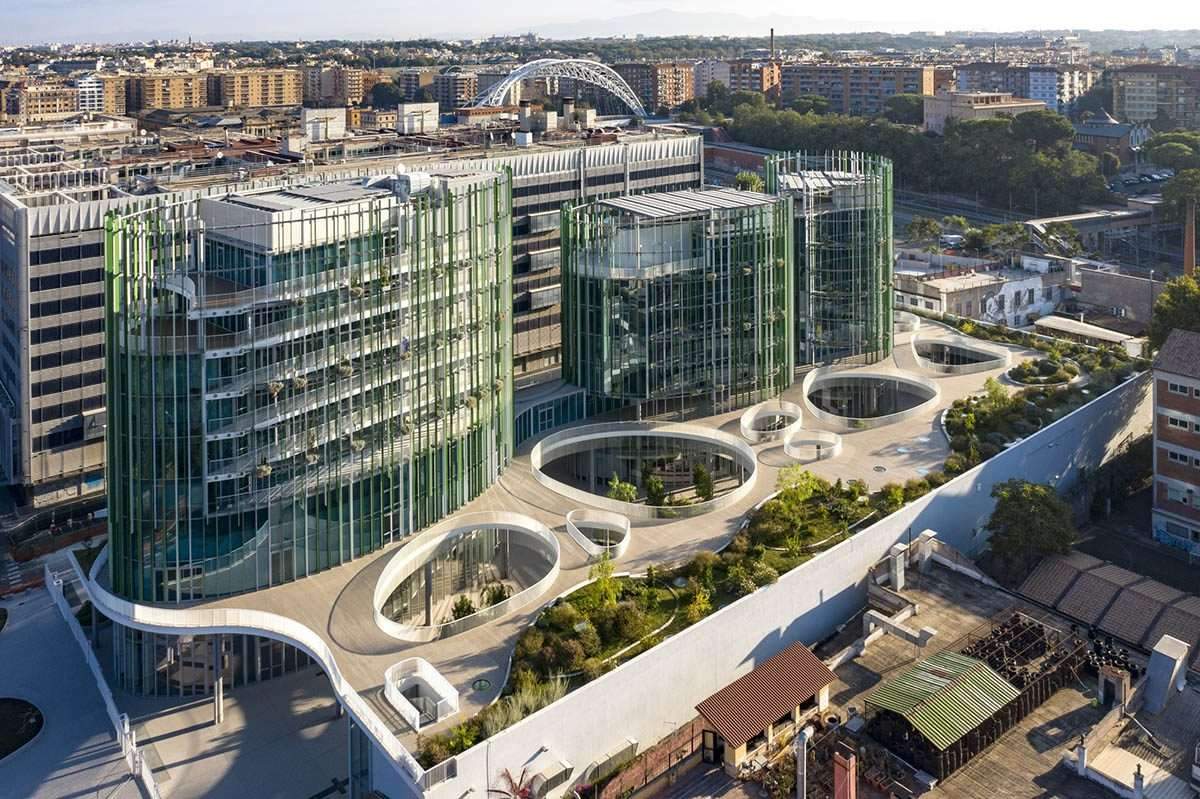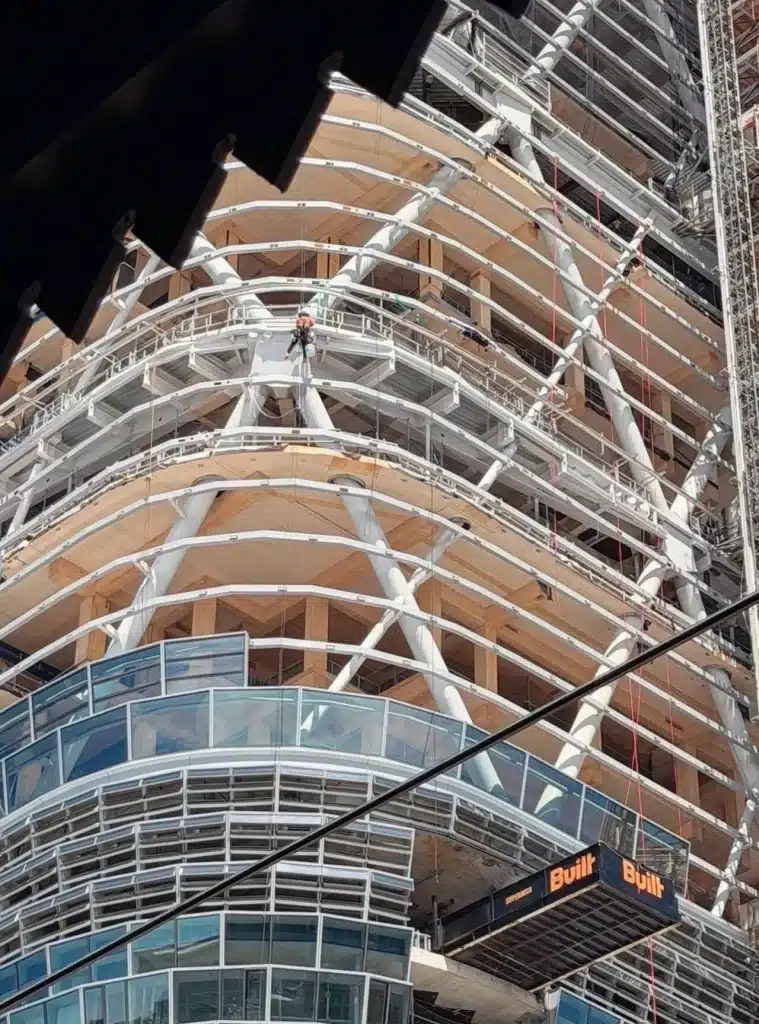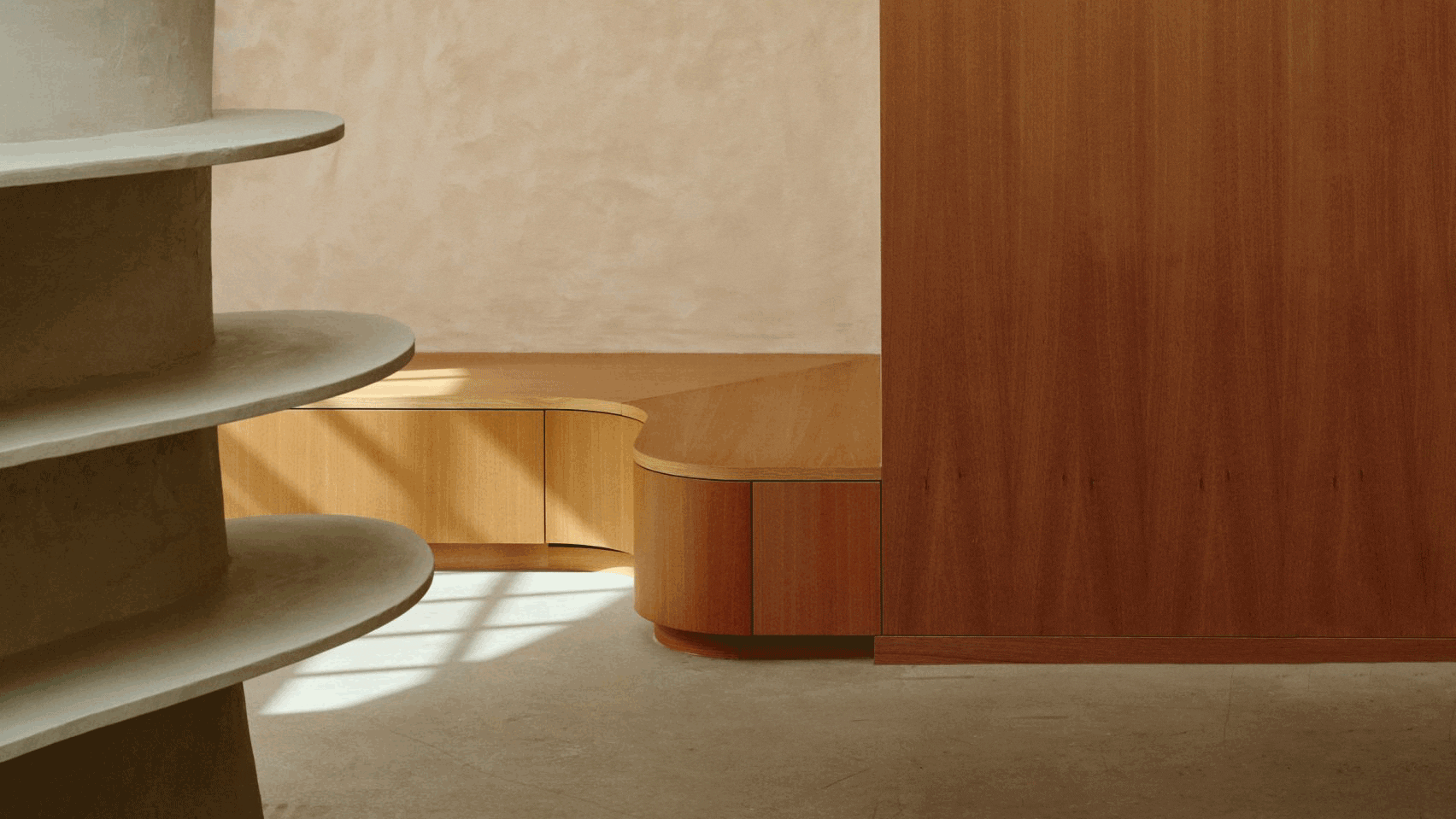Sheathing of the FOM University Pavilion with large diagonal concrete strips in Düsseldorf
Berlin-based architecture studio J Mayer H has encased a university wing
in large diagonal concrete strips on the Dusseldorf campus of FOM University in Germany.
The project, called FOM Pavilion, was envisioned as a new social space added to the Dusseldorf Campus.

J Mayer H created a web-like space using large diagonal concrete columns
and a roof over which a floor-to-ceiling glass pavilion is placed.
The single-storey wing is used as a social center for seminars, lectures, workshops, and social gatherings.

The FOM Hochschulzentrum’s 8,000 square meter campus is located in the Quartier Central.
It is a lively urban district located on the grounds of the former goods train station in Duesseldorf Dehrendorf.

Design features
Five years after the completion of the new university building,
this wing is an attached annex to the main building and provides a new social space.
Covering a total area of 100 sqm, the suite features shaded outdoor terraces under a floating cantilevered roof.

It snuggles into the outermost branches of the Stadtpark and encloses
the landscaped area crossed by the reconfigured River Duessel.
The FOM Pavilion adapts to the amorphous green landscape that intertwines
the different levels of access to the university building,
A soft soil sculpture covers the garage below.
In addition to the university building, the pavilion provides spaces for seminars,
lectures, workshops, and social gatherings.







