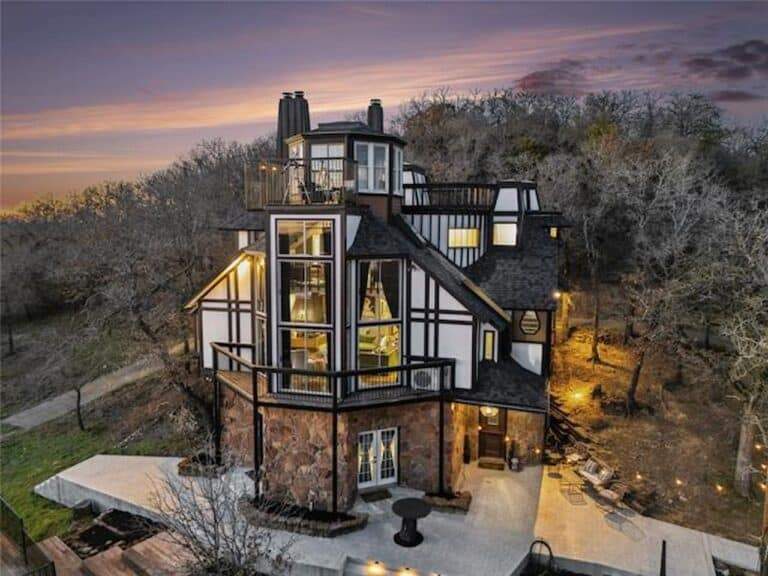Shelter 45 brings a slanted architecture to blend in with nature
Having spent my entire life in an urban environment, one of my aspirations for retirement is to reside in a location that is immersed in nature while still enjoying modern comforts. I envision a home situated in a serene clearing, surrounded by lush trees and vibrant greenery, yet I do not wish to experience the rustic lifestyle of camping or living in a trailer. I long for the coziness of a thoughtfully designed interior, where I can indulge in a hot shower, lose myself in a captivating book, and savor a cup of tea, all while being serenaded by the beauty of the natural world. To ensure harmony with the surroundings, the house would need to be architecturally crafted to both integrate seamlessly into the forest and maintain a distinctive presence.
Designers: Gonzalo Rufin Arquitectos and Felipe Toro
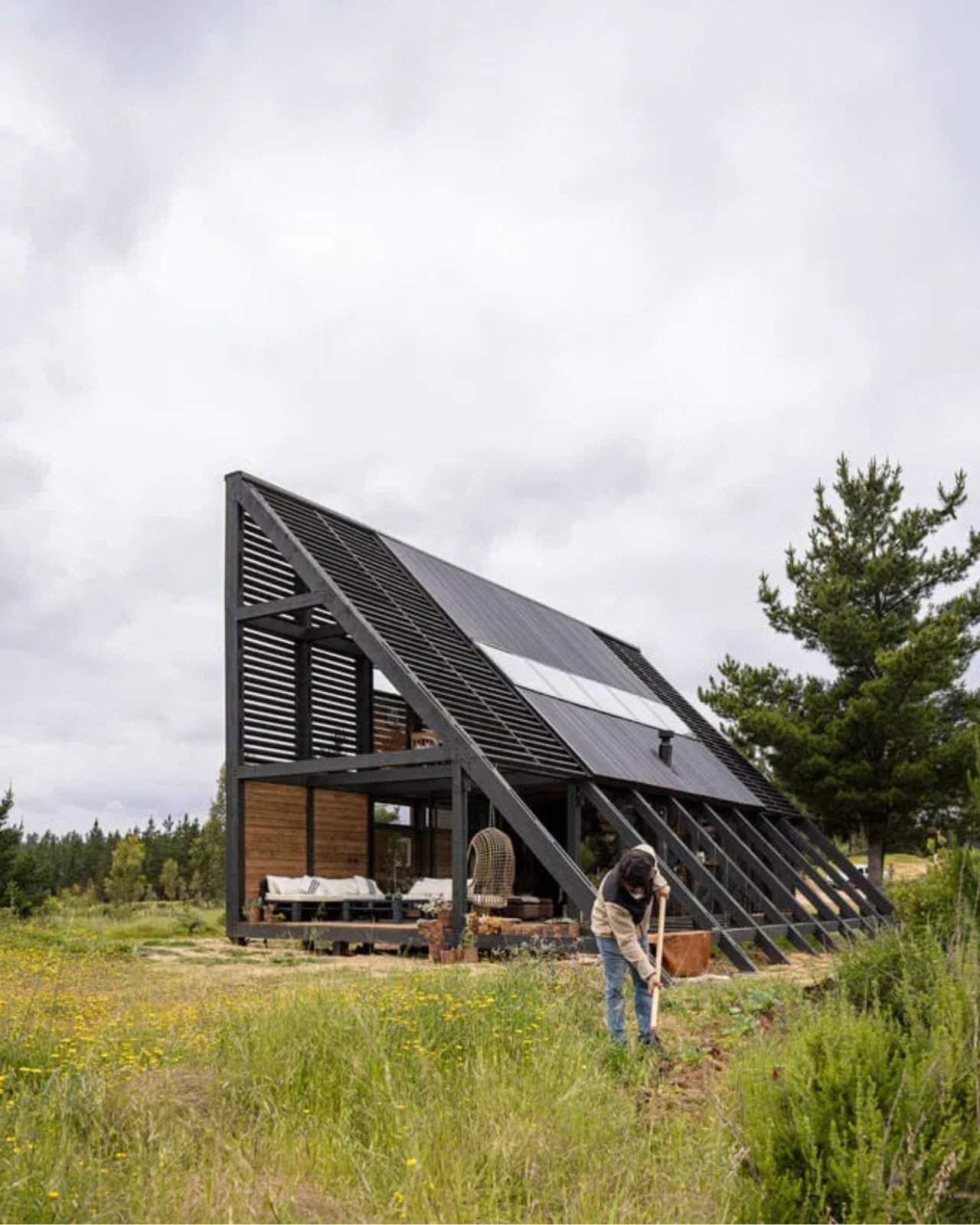

Shelter 45 is a distinctive building situated in the sole flat area of the mountainous region of Matanzas, Chile. Its design features a slanted roofline, allowing it to harmonize with the surrounding landscape, while its construction incorporates both horizontal and vertical elements to address the challenges posed by the terrain. Spanning 90 square meters, the structure employs a pine truss system along with wood and steel ties to create a framework that maximizes the available space, despite the constraints of its interior layout. Additionally, the facades have been thoughtfully crafted to seamlessly blend the indoor and outdoor environments.

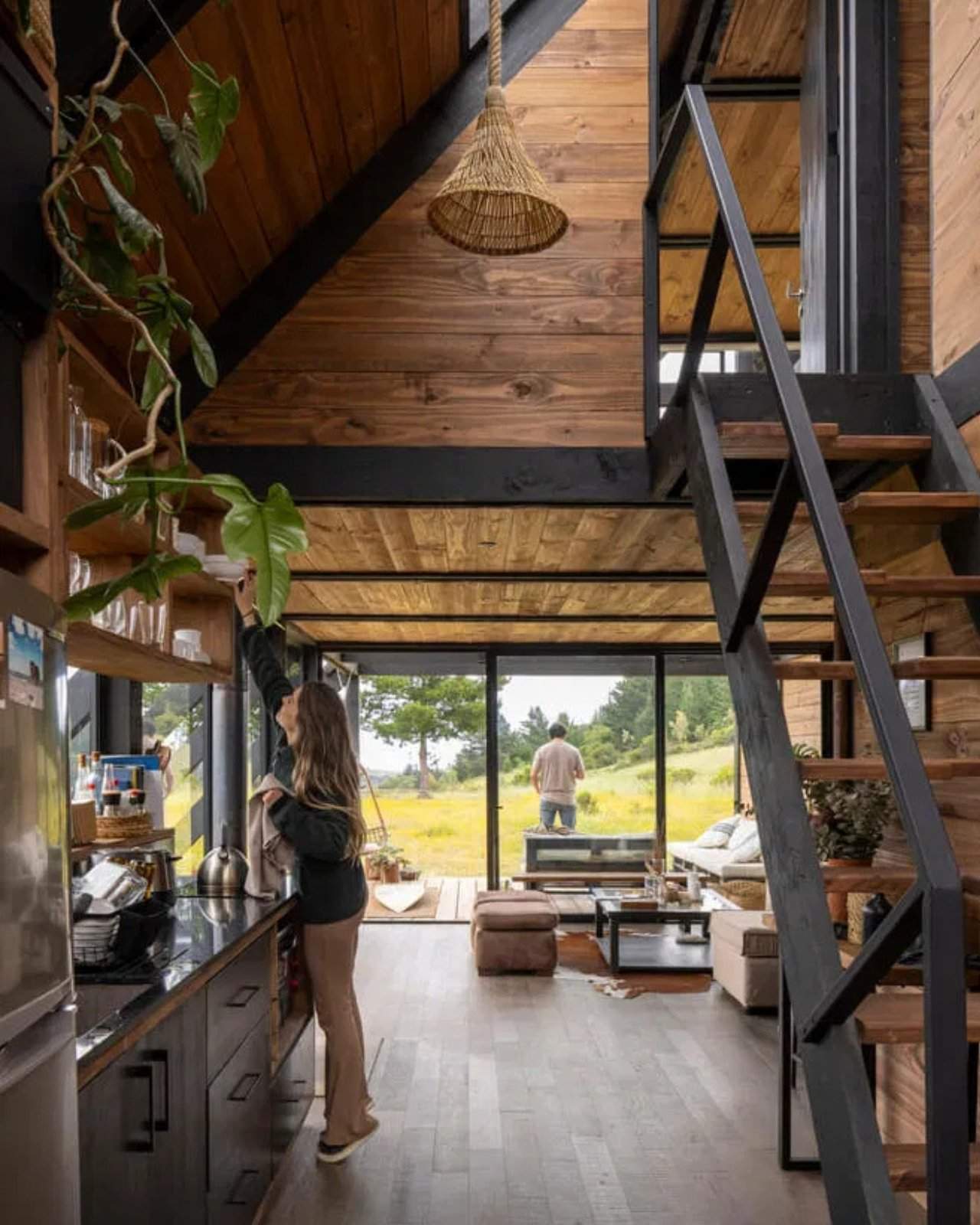
The shelter features three levels, incorporating both vertical and horizontal design elements. The ground floor includes shared areas such as the kitchen, living room, bathroom, and terrace. As you ascend to the upper two floors, the structure narrows, creating a distinctive triangular and slanted appearance. These levels contain three bedrooms and a loft for guests. One side of the house is open, providing an unobstructed view of the surrounding forest. On the northern side, timber blinds are installed to shield the interiors from rain and sunlight.

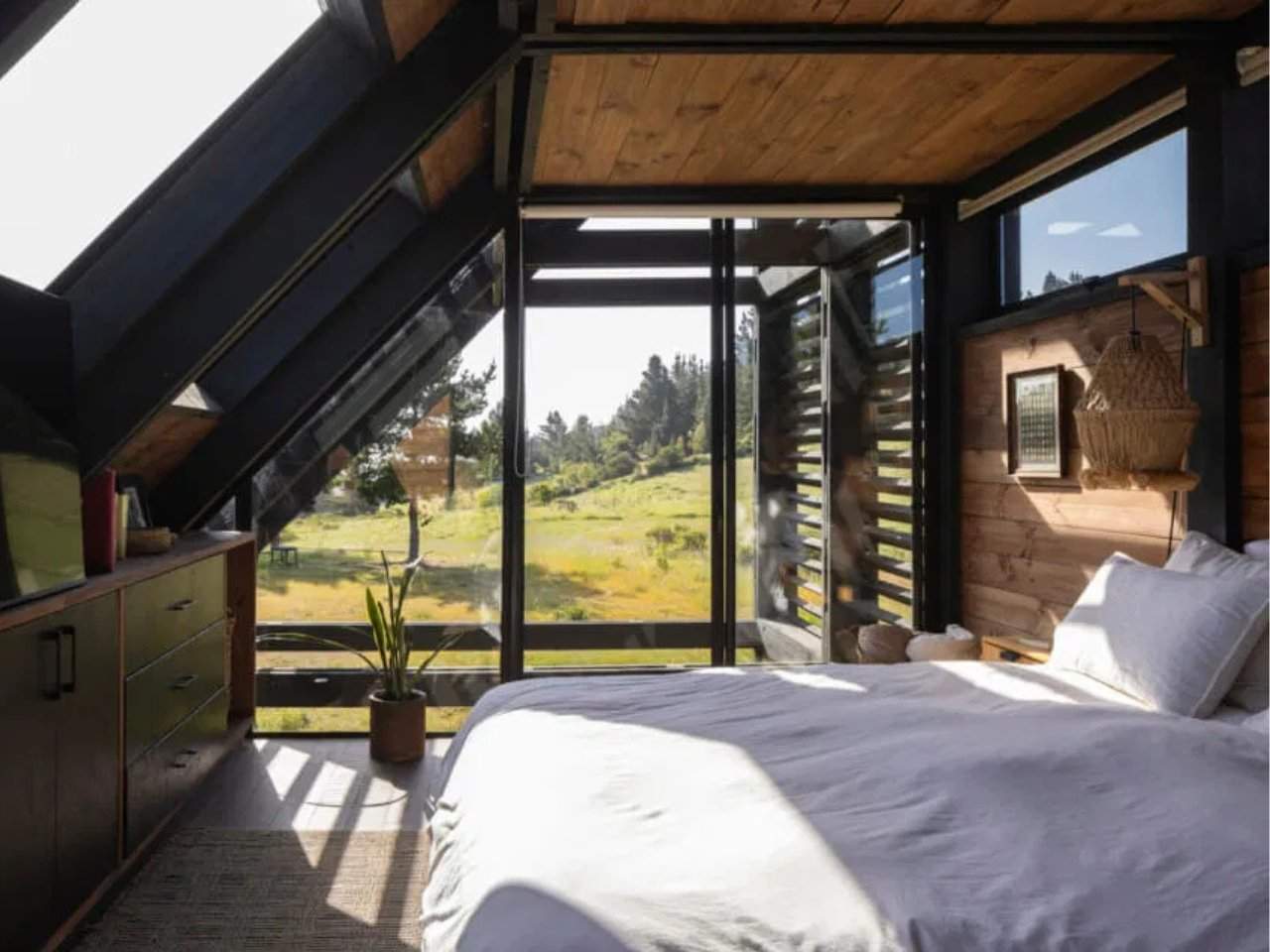
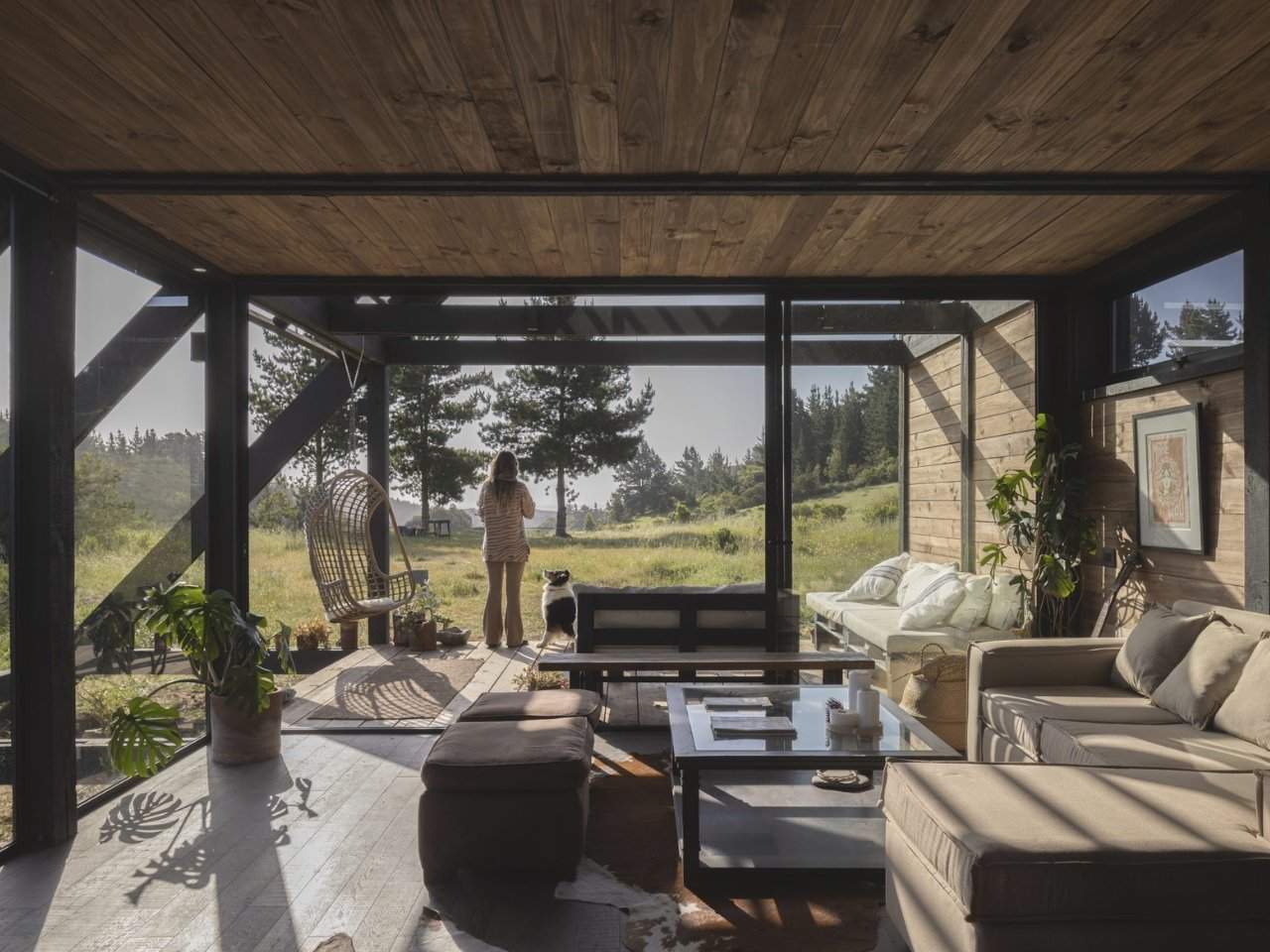
The design of Shelter 45, featuring a combination of glass and timber, presents an appealing visual from both a distance and up close. The use of wood harmonizes with the natural wooden landscape that envelops it. While it may appear to be an avant-garde residence, its construction prioritizes not only aesthetic appeal but also aims to provide beauty, comfort, and a profound connection with the surrounding nature.
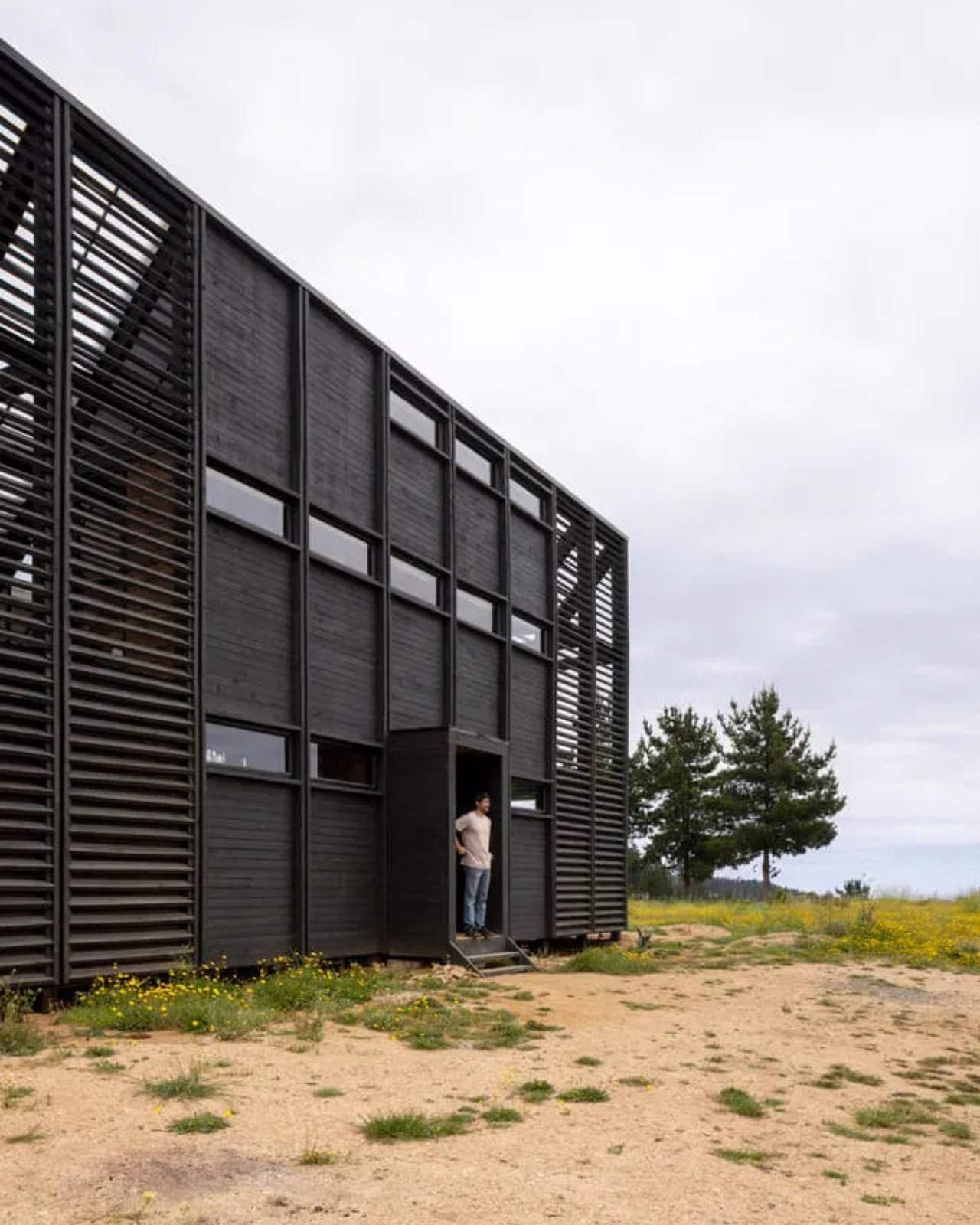
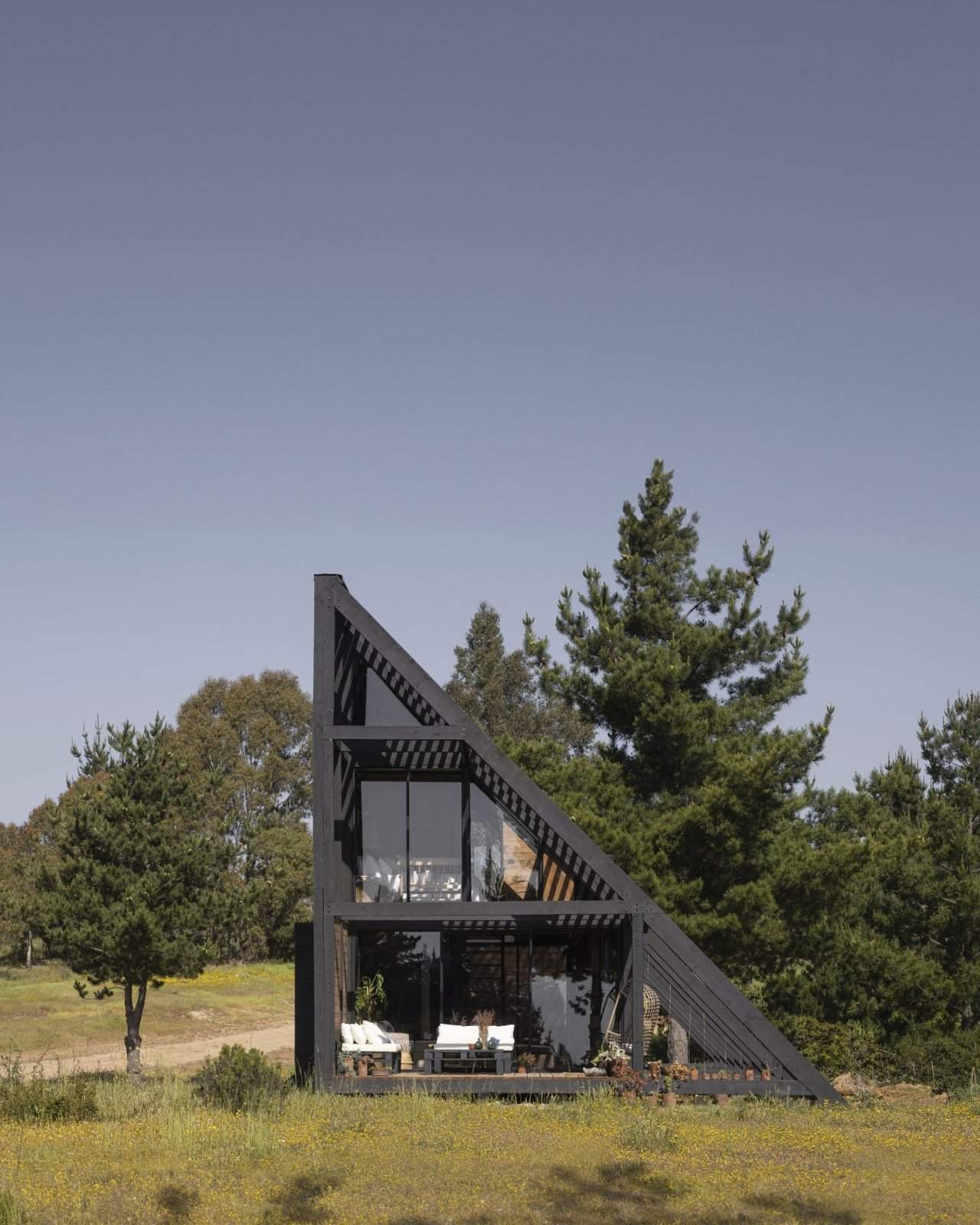
📅 Published on: 2025-02-23
For more inspiring articles and insights, explore our Article Archive.
Note: This article was reviewed and edited by the ArchUp editorial team to ensure accuracy and quality.


