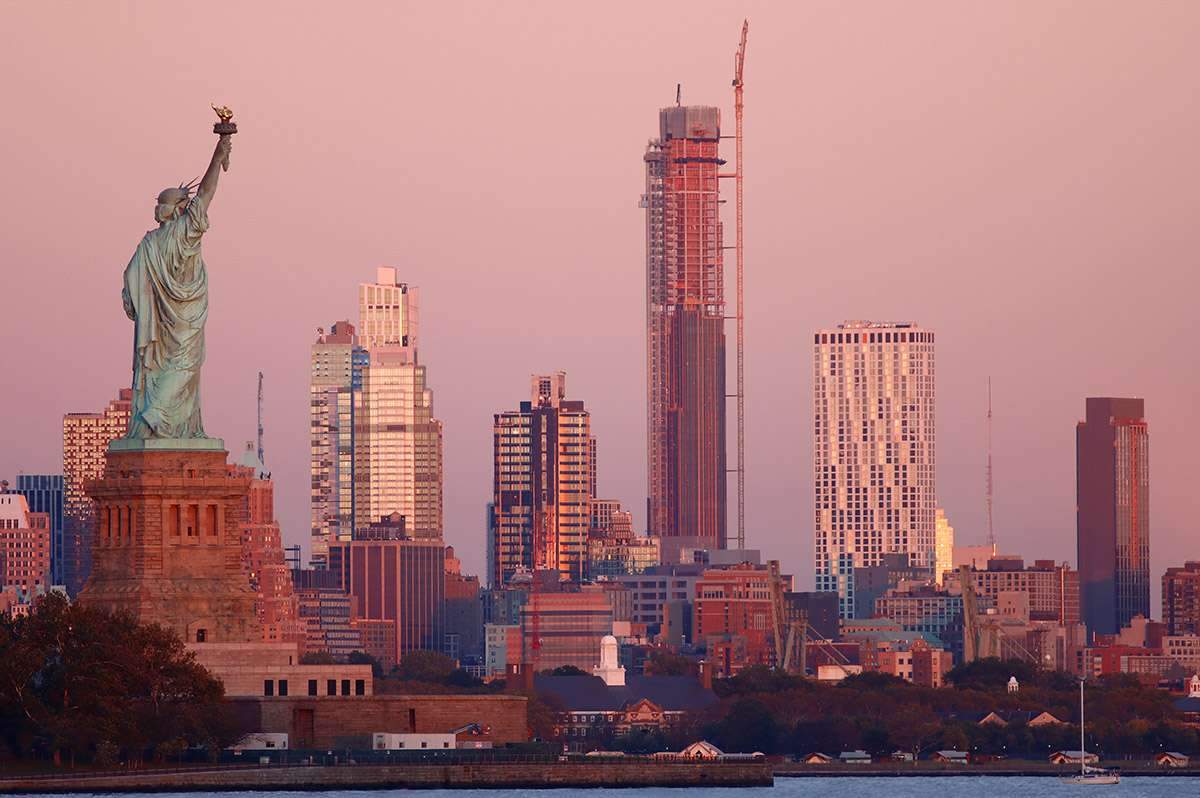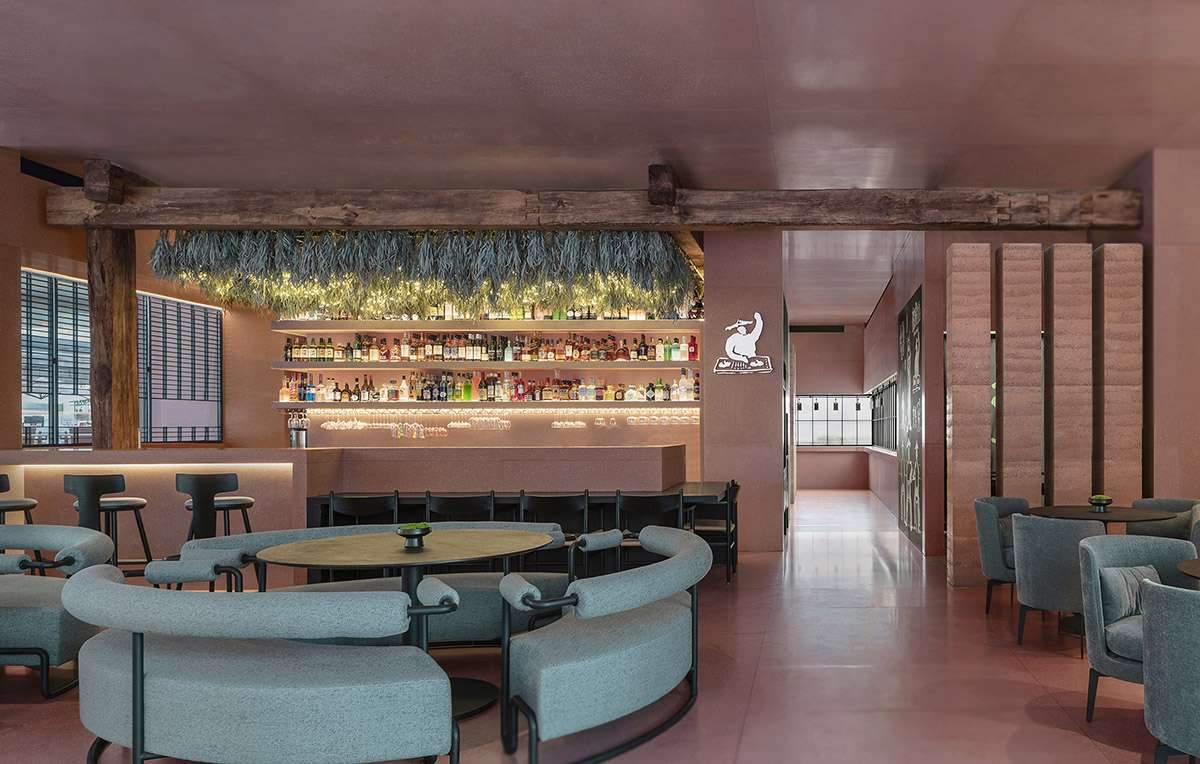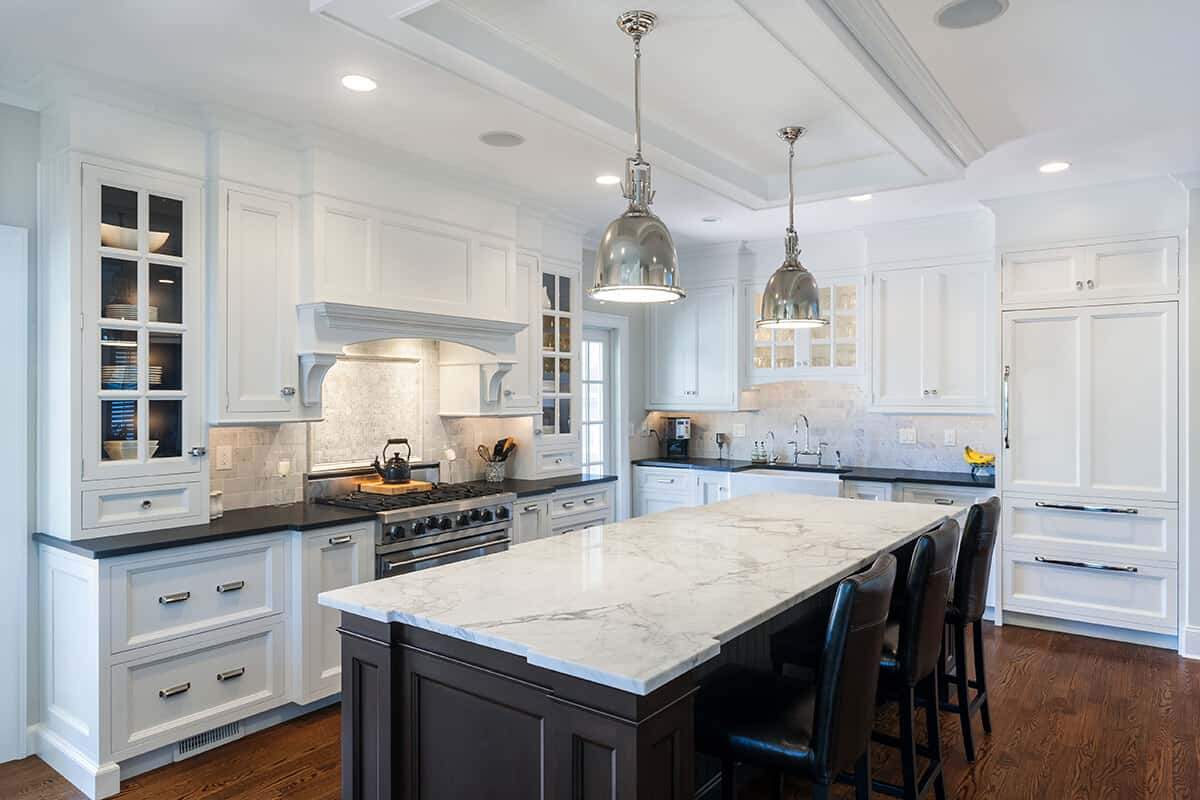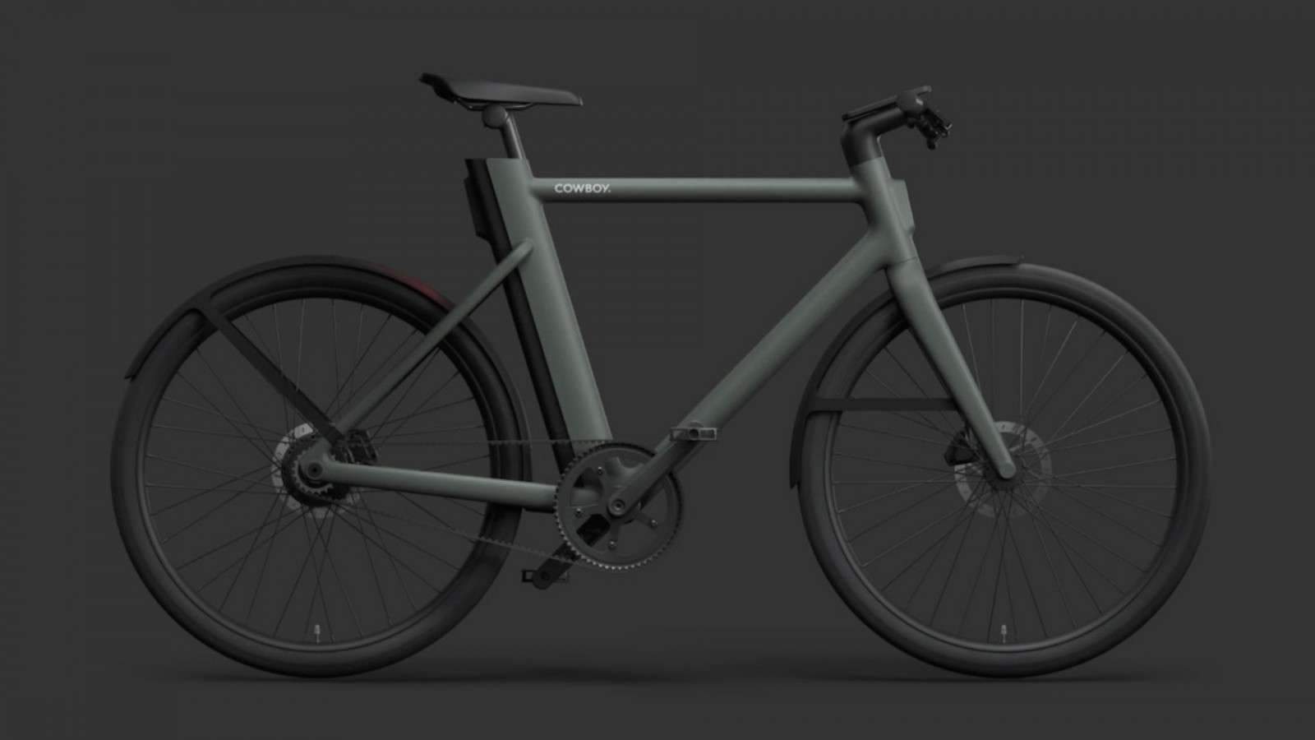SHoP Architects Designs Brooklyn’s First Giant Skyscraper
SHoP Architects Designs Brooklyn’s First Giant Skyscraper,
SHoP Architects has shared the latest images of their mixed-use project, called Brooklyn Tower, in New York, USA.
The 93-story building was developed and built by JDS Development Group, reaching a final height of over 1,000 feet (304.8 metres).
It became the first high-rise building in the Brooklyn neighborhood.

Design Features
The skyscraper is made up of overlapping hexagons and dramatic cascading setbacks in a shimmering bronze and deep black facade.
The Brooklyn Tower is a massive new apartment building in downtown Brooklyn with unprecedented views of the city, river, and harbor.
The project will include residences for sale and rent, with retail stores at its base.
It is located near Brooklyn’s famous Dime Savings Bank, which was built during Brooklyn’s heyday in the 19th century as one of the best examples of civic architecture in the town.
SHoP drew inspiration from the hexagonal composition and ornamentation within the historic bank,
and because of this dynamic shape and rich texture with fluted lines along its height, the building provides an equally powerful perspective from any direction.
The skyscraper is covered in black steel, bronze, and copper, and the Brooklyn Tower is an important new landmark on the horizon.
The tower’s façade firmly carries its form, texture and materiality at every angle, diffuses a variety of fluted,
cylindrical and triangular shapes arranged in a strong vertical composition between oversized panes of glass, creating a distinctive silhouette.
This combination of influences gives the Brooklyn Tower an expression that is at once welcoming, seriously dramatic and deeply entertaining.
The Brooklyn Tower consists of approximately 550 residences, 150 for purchase and 400 for rent,
plus nearly 100,000 square feet of retail at its base.
The project also includes more than 100,000 square feet of amenities, including the latest health and fitness spaces.
These spaces offer diverse programs, unparalleled elevated exterior walkways for relaxation on the horizon and recreation,
and 30% of rentals are designated as affordable housing.
Gachot Studios, Krista Ninivaggi, Woods Bagot, and HMWhite, have been involved in landscape design and the interiors of the residences.

Brooklyn Tower
The Brooklyn Tower is the third large-scale, mixed-use development by JDS and SHoP in New York City,
which includes the famous 111 West 57th Street in Central Park.
Brooklyn Tower is expected to launch homes for sale in early 2022, and homes for rent in mid-2022.
The Brooklyn Tower is also expected to open for occupancy late 2022,
forming a new residential and commercial destination for New York City.






