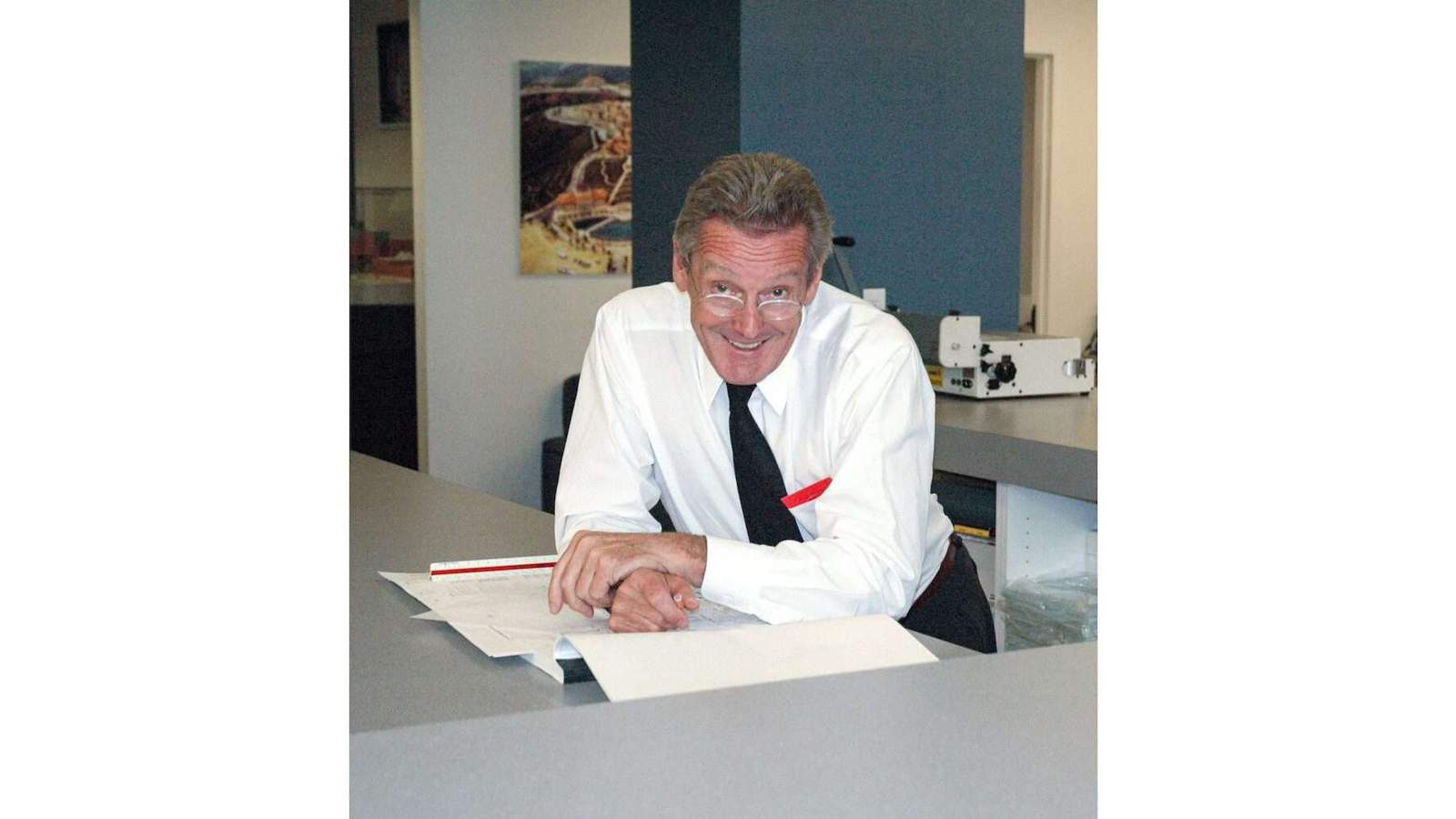Text description provided by the architects.
Architects: Arcadian Architecture+DesignLocation: Taipei City, TaiwanPrincipal In Charge: Alex YuDesign Team: Jerry Chang、Ping-Jui Chiang、Yu-Hsien Lin、Yu-Shan Huang、Li-Ju Chen、Shuo-Jyun YinCompletion: July 2020Site Area: 1493㎡Total Floor Area:1518㎡Client: Sinyi GroupPhotographs: Courtesy of Sinyi Group / Arcadian Architecture+DesignThe site of this project is located in Banqiao, one of Taipei’s satellite cities. Across the street of the site, various public facilities like exhibition halls, museums and art studios are distributed in an ample park named “435 Art Zone”.
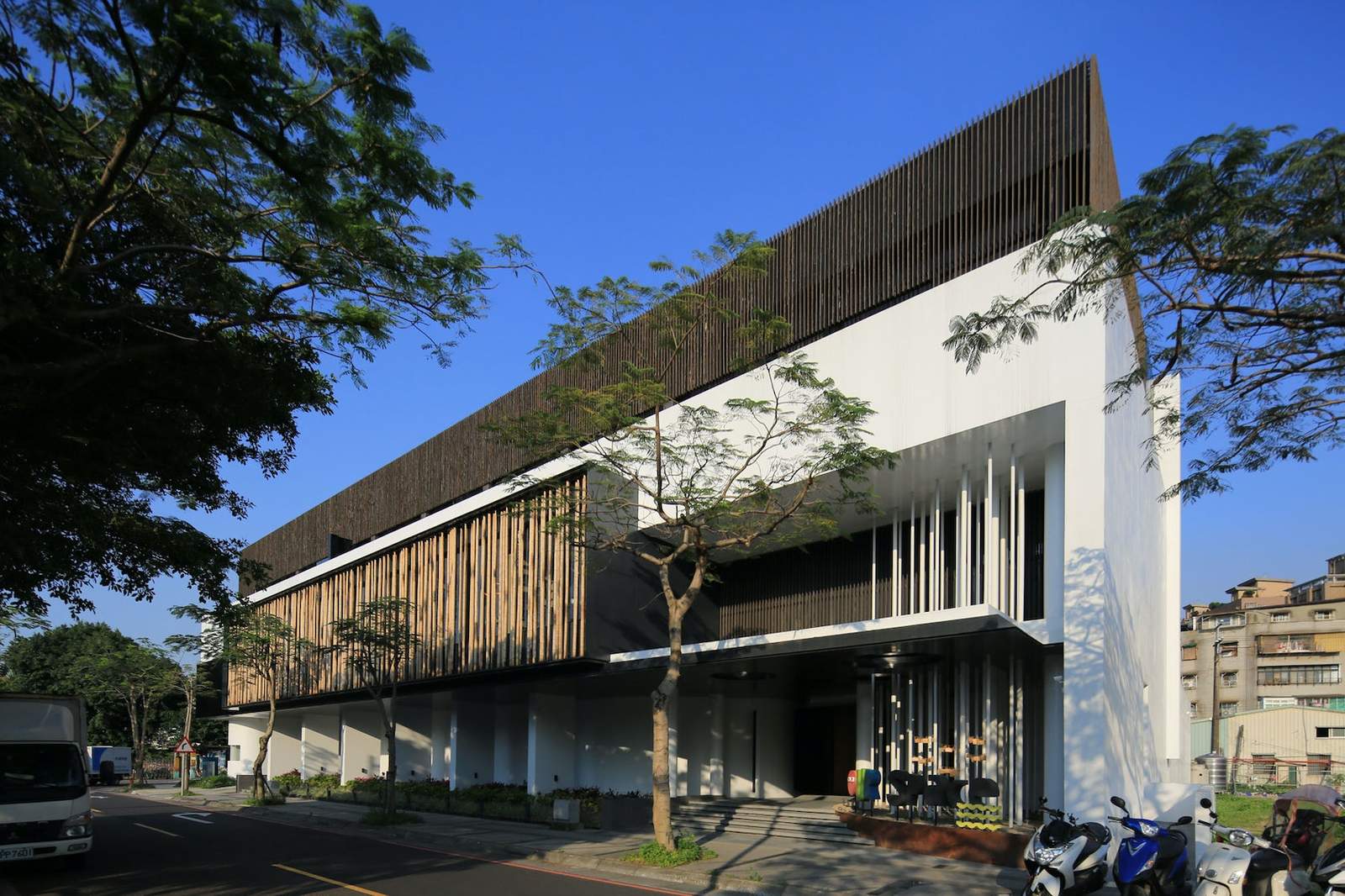
© Arcadian Architecture+Design
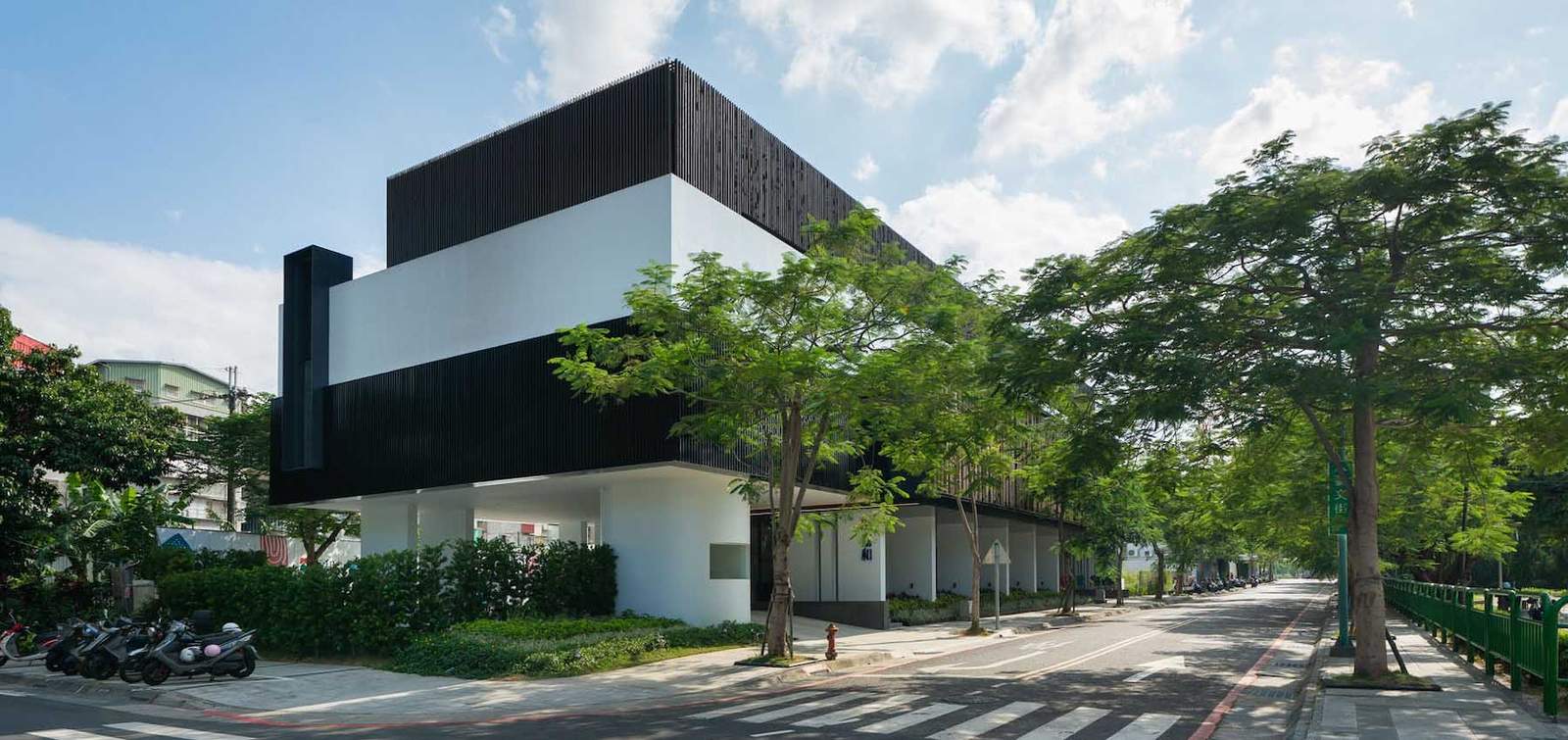
© Arcadian Architecture+Design
Many citizens are attracted to here during the weekend. The site was selected to build the temporary building attributing to the environmental advantage,
There are two functions needed to be satisfied for the program of this project, one is a display gallery for the promotion of a real estate commodity, the other is a community center provided to the neighborhood for various uses of daily activities.
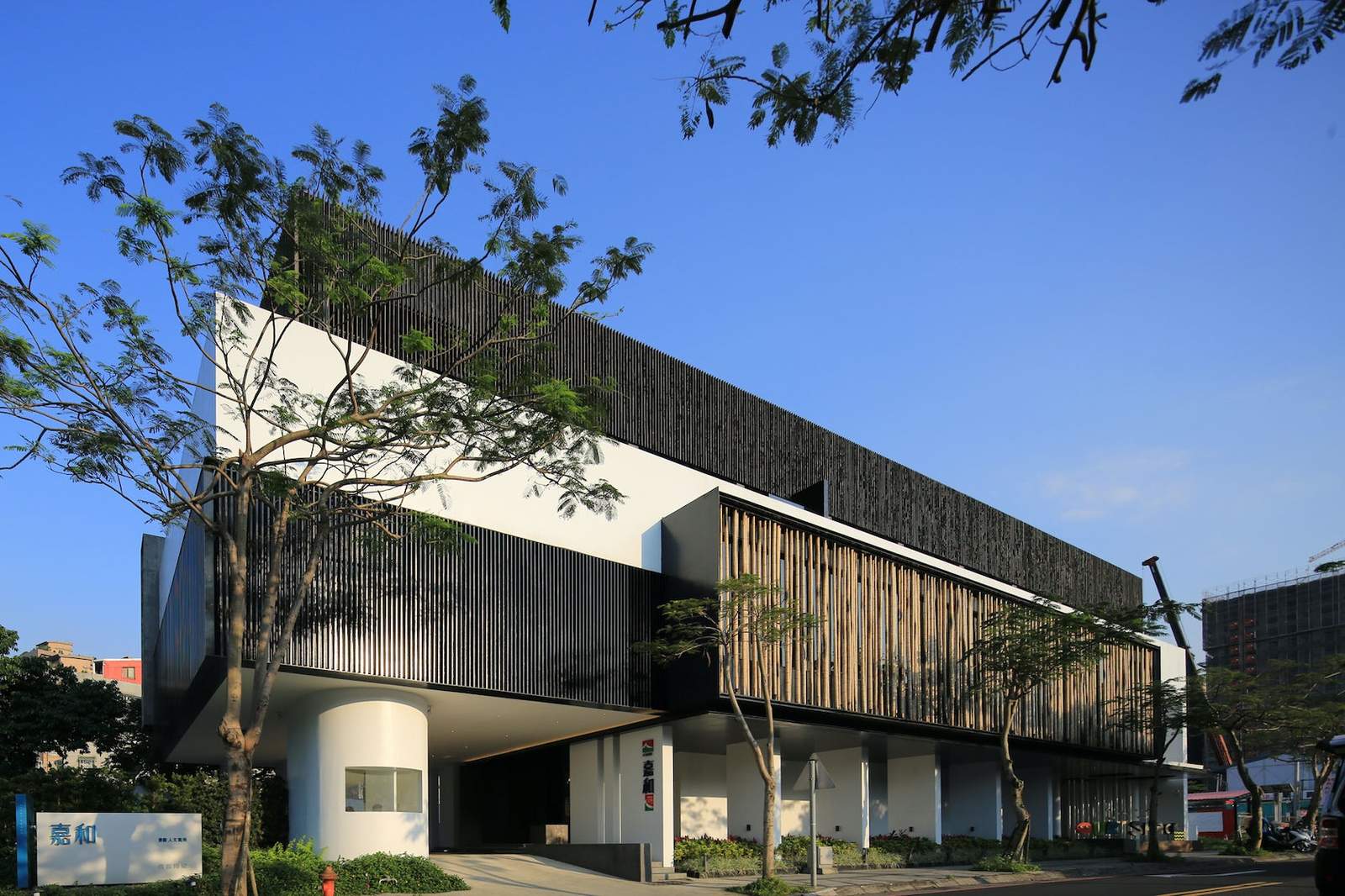
© Arcadian Architecture+Design
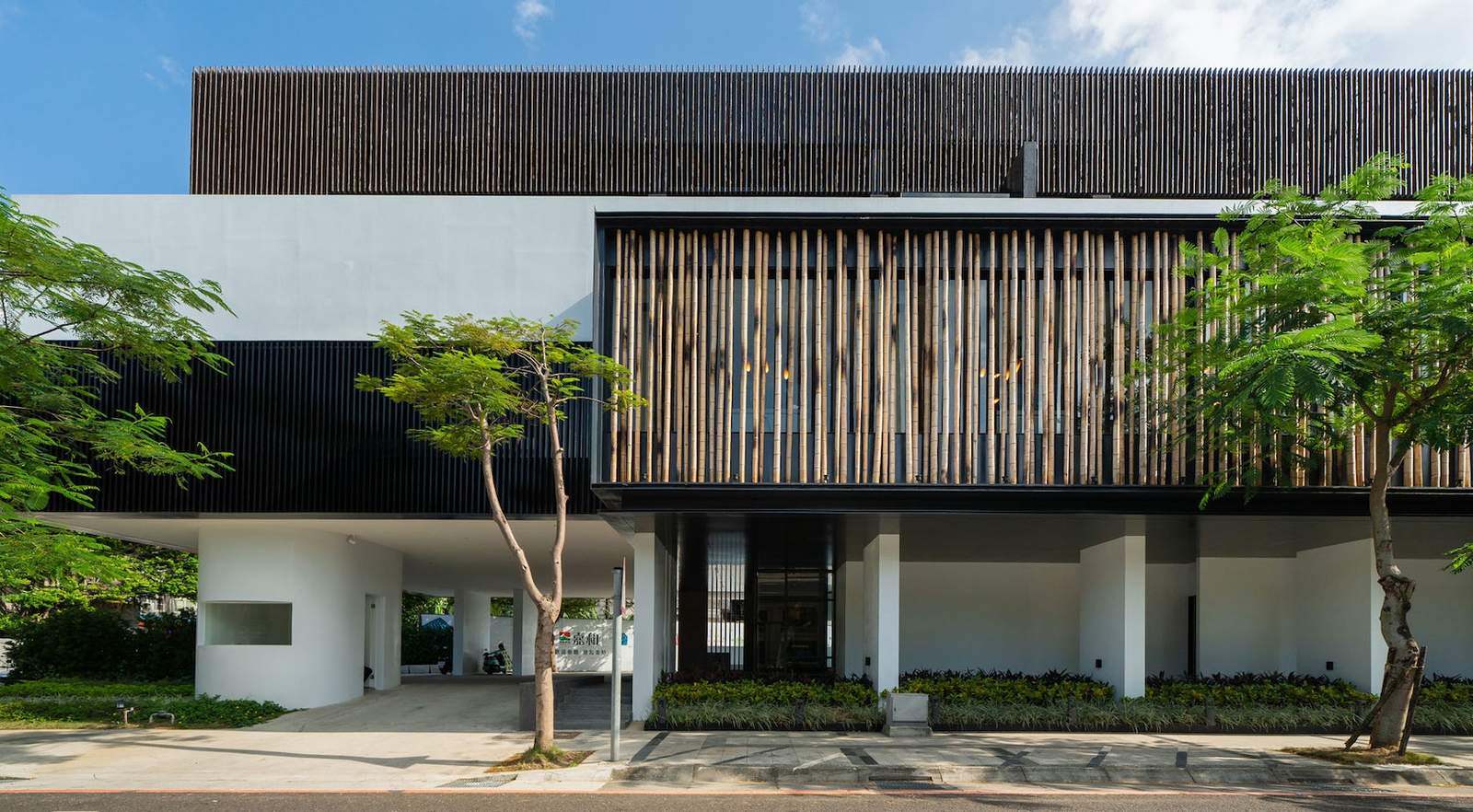
© Arcadian Architecture+Design
These two spaces need their own entrances respectively. Several ideas of “Le Corbusier’s Five Points of Architecture” were introduced to this design. At first, a rectangular box accommodating the display gallery was lifted above the site by “pilotis “while the driveway and the community center were remained on the ground.
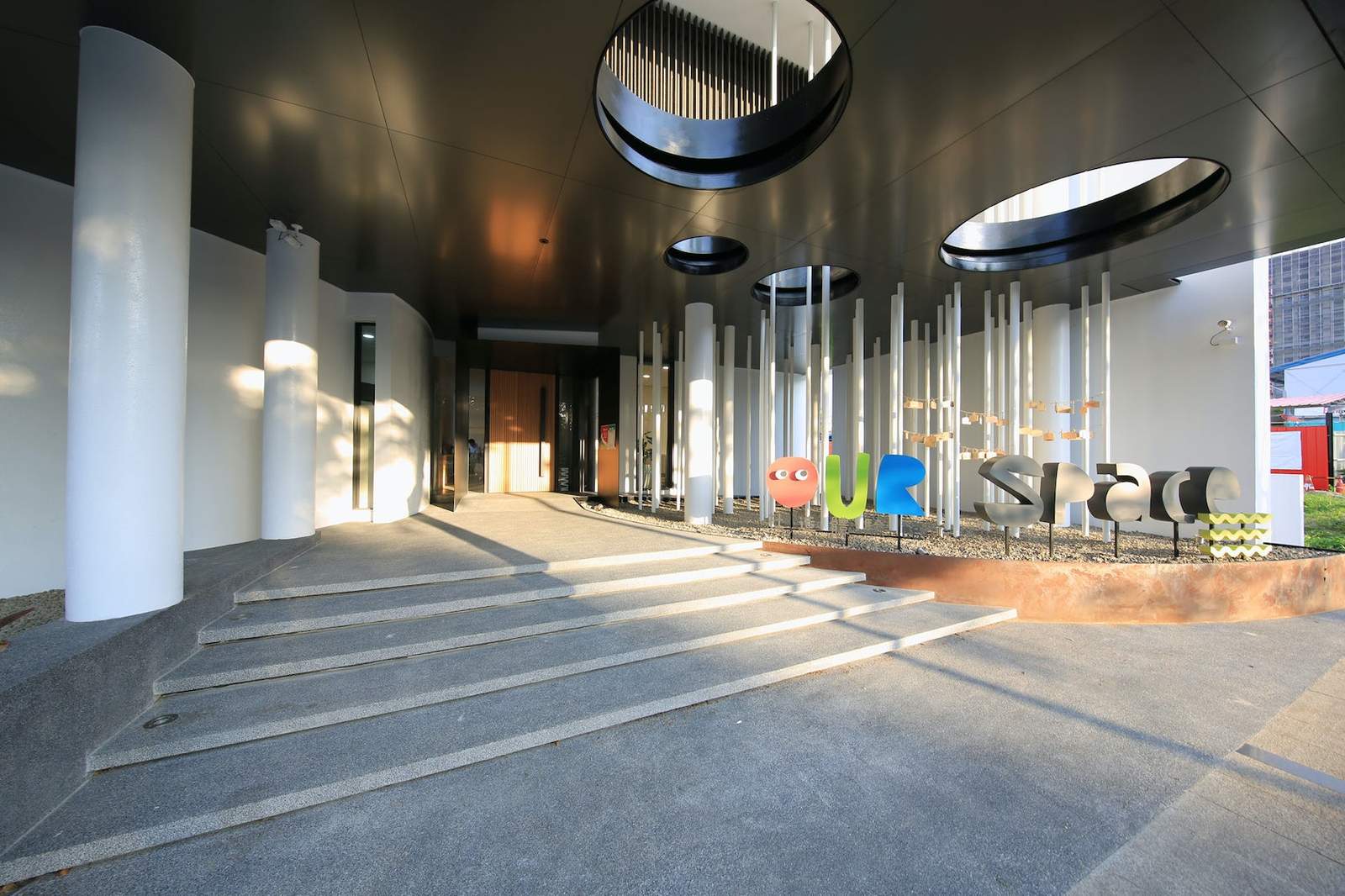
© Arcadian Architecture+Design
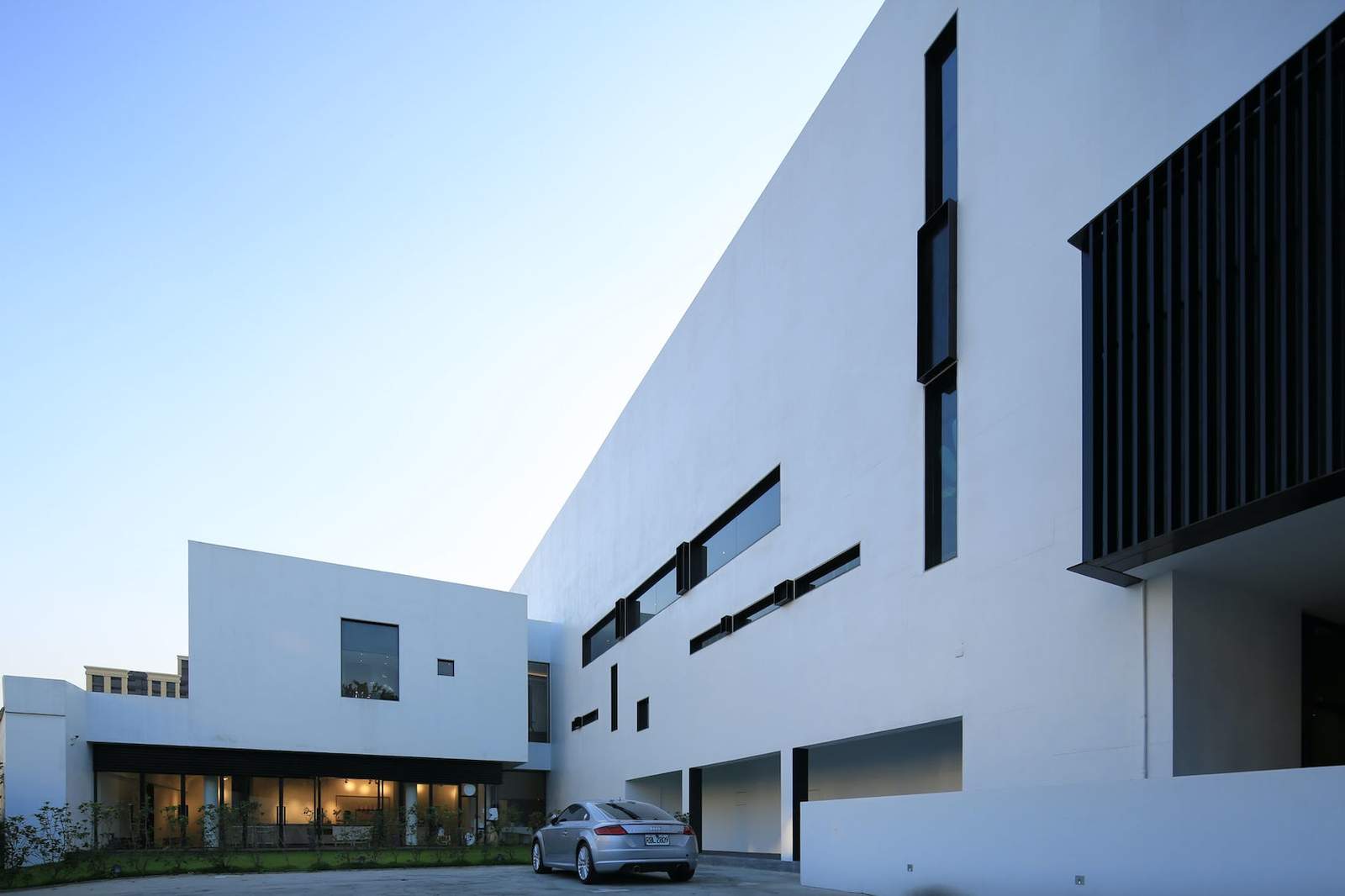
© Arcadian Architecture+Design
The main entrance of the building for the display gallery, which was beneath the floating box, was located at the street corner of the site while the secondary entrance for the community center was placed at the other end of this site. After entering the building via the porch of the main entrance, people will reach to a 9-meter-height lobby.
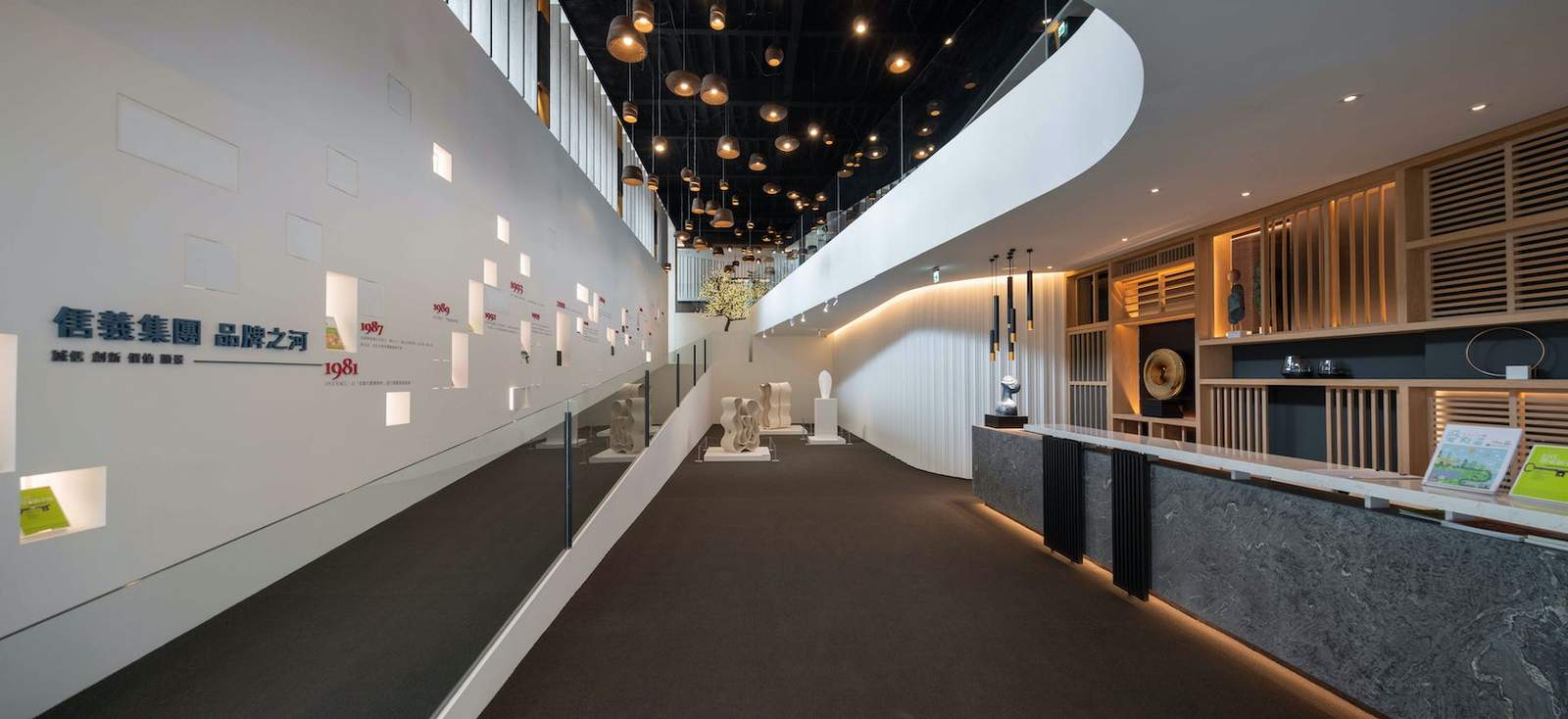
© Arcadian Architecture+Design
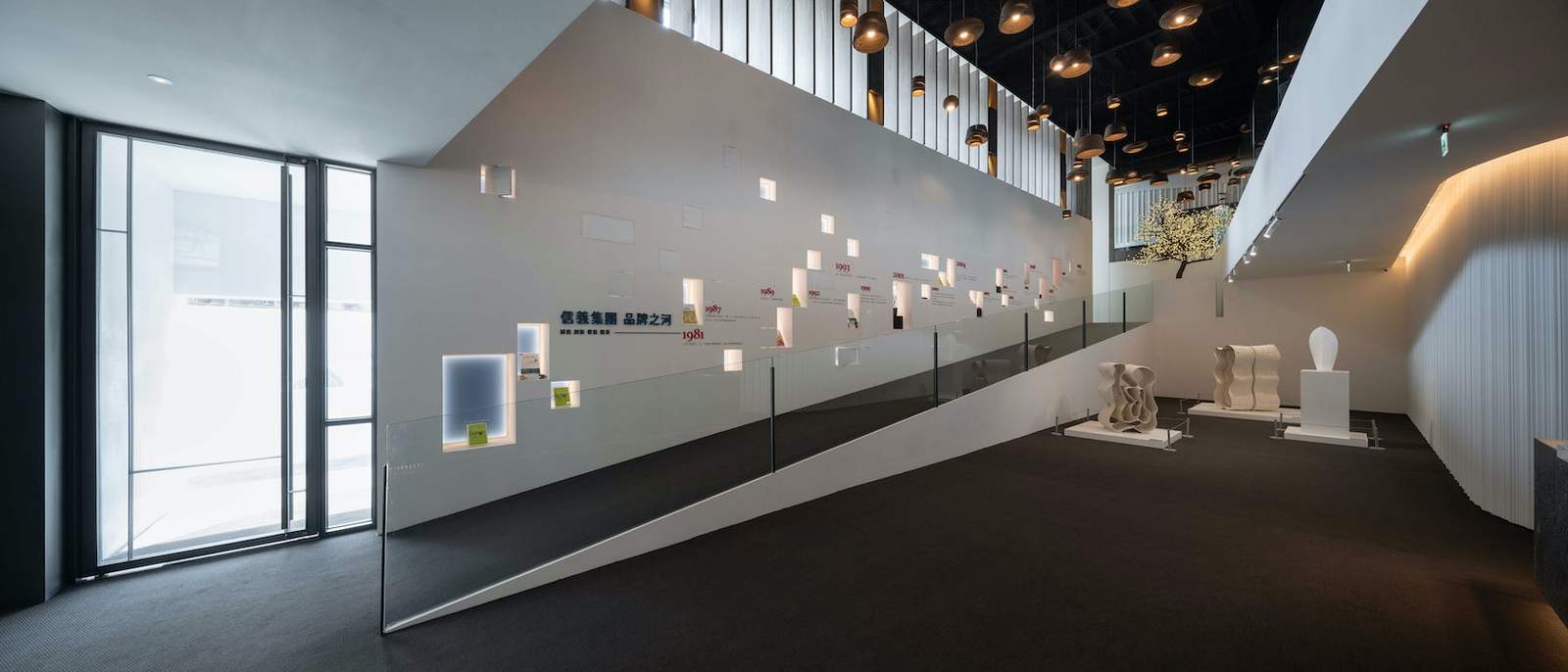
© Arcadian Architecture+Design
The lobby is not only a concierge area but also plays a role of artwork gallery simultaneously to respond to the characters of the neighboring art zone. The ramp, as the main circulation leading to the upper floor like the one in “Villa Savoye”, was placed along the thick wall punched with random squares which were displayed by the collections provided by the client.
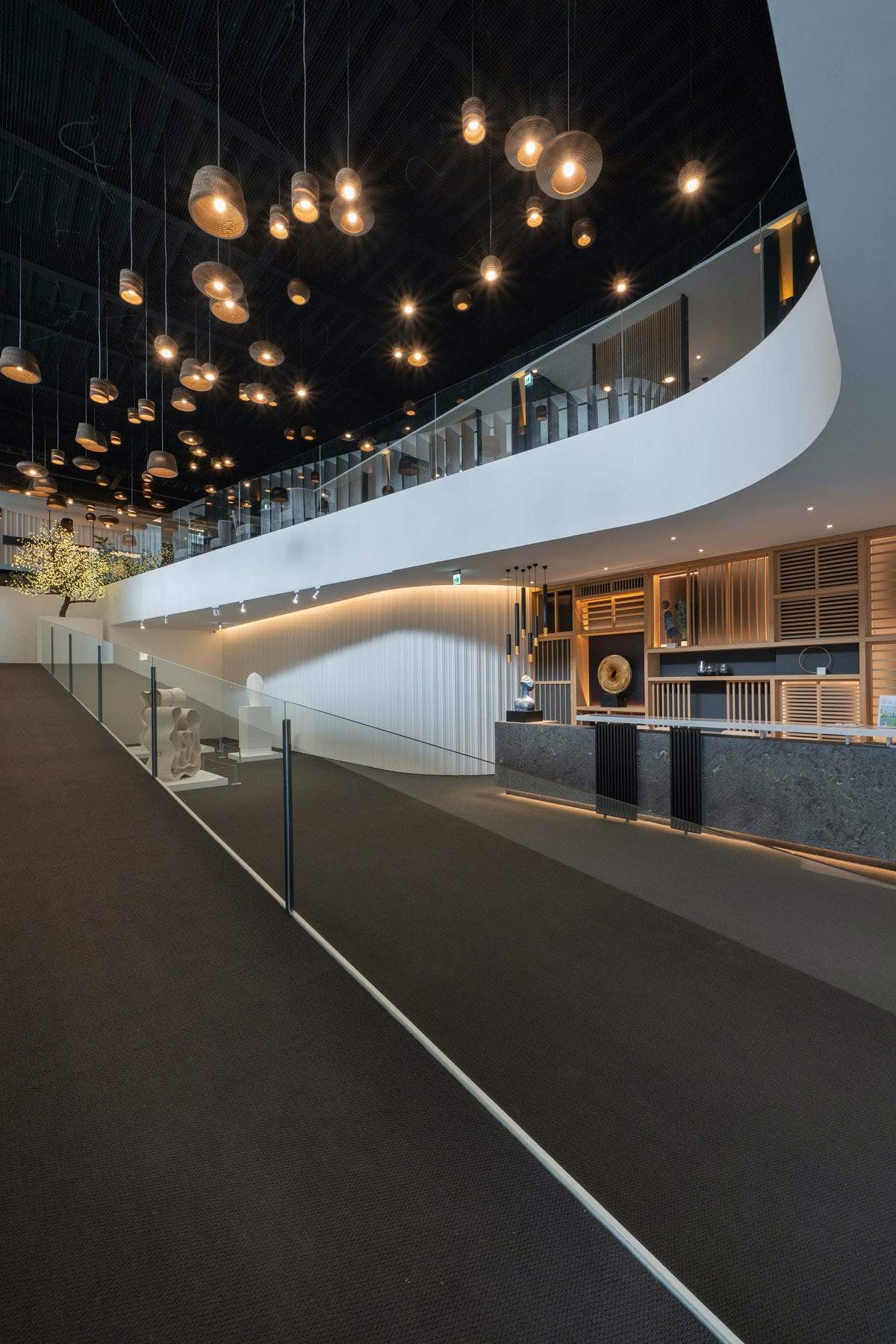
© Arcadian Architecture+Design
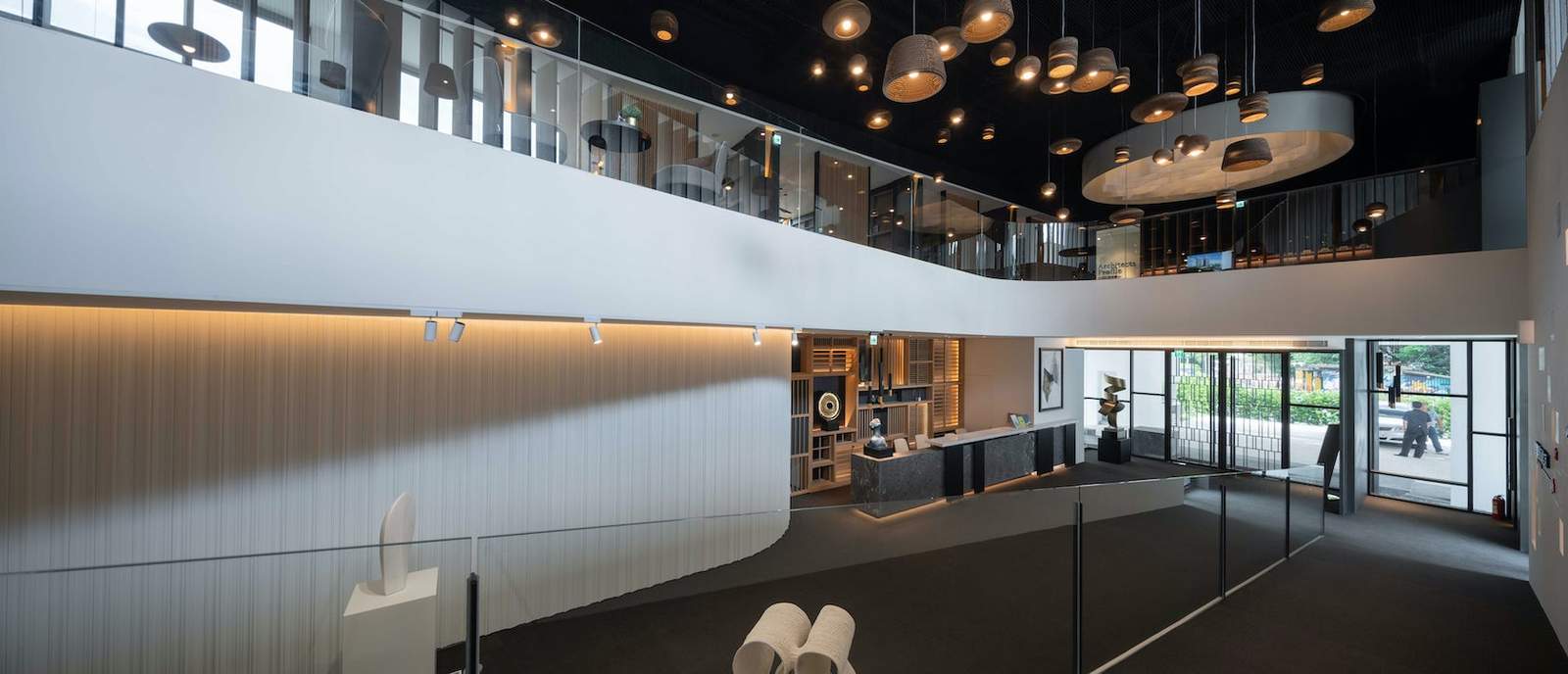
© Arcadian Architecture+Design
A bunch of suspended lamps were installed beneath the dark ceiling to imply the constellation hanging on the night sky. Following the ramp to the upper floor is the display gallery consisted of a reception desk, six meeting chambers, a model showroom and the cinema room. The notion of the free design of the facade, separating the exterior of the building from its structural function to set the facade free from structural constraints, was implemented on the horizontal window frame in front of the six consecutive meeting chambers facing the west.
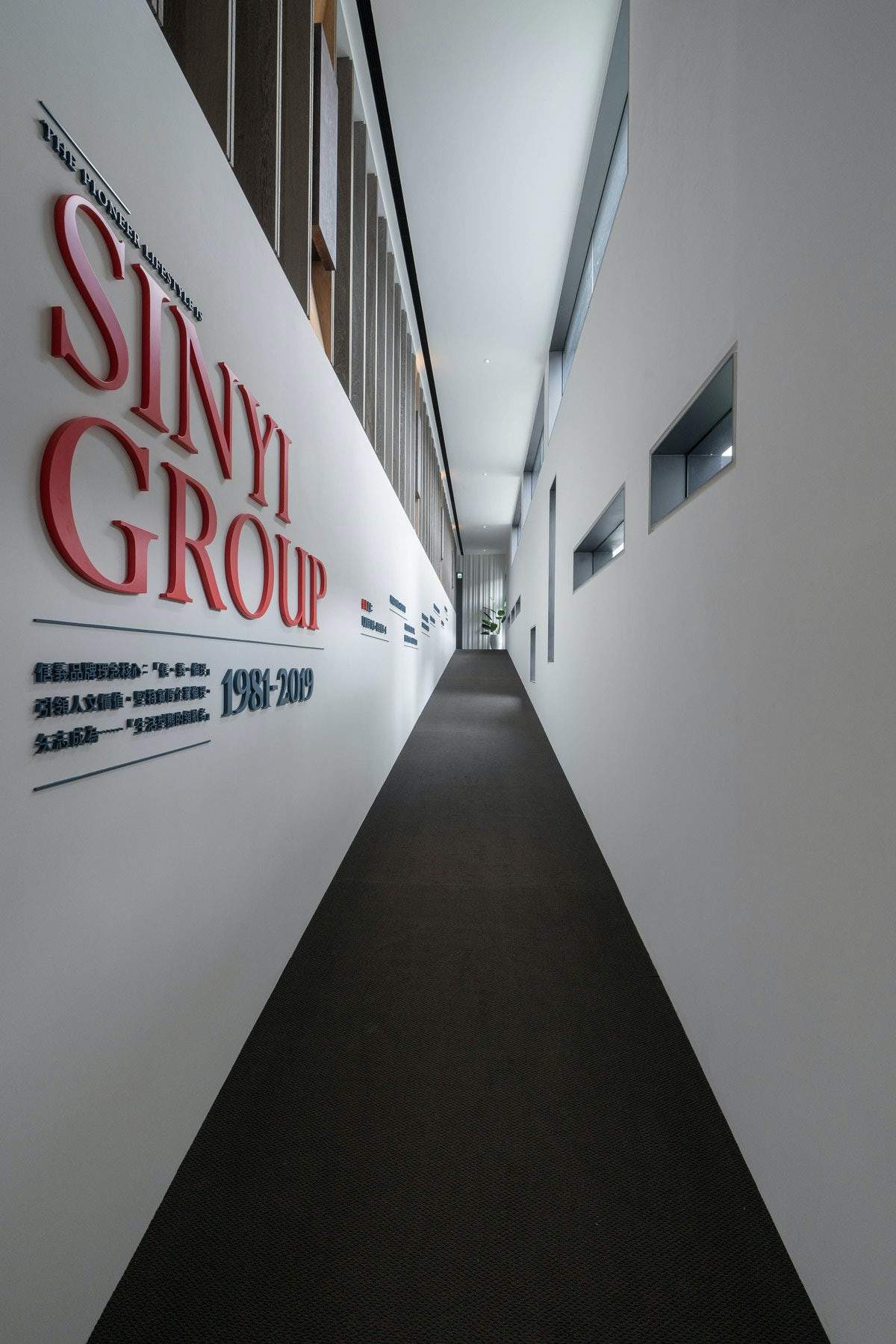
© Arcadian Architecture+Design
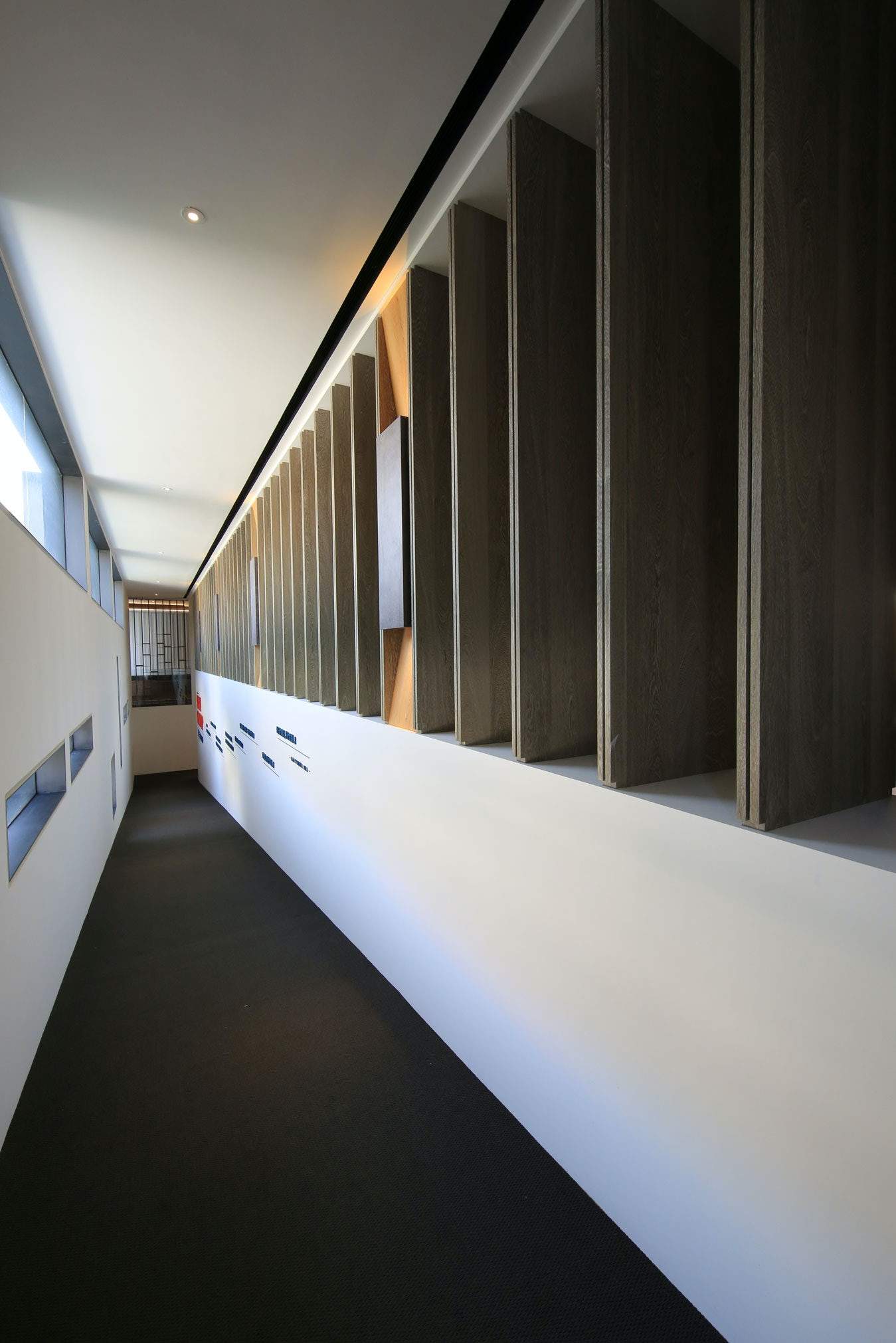
© Arcadian Architecture+Design
The horizontal window frame was filled of serial bunches of bamboos which were used as sunshades. Instead of the idea of “roof gardens”, there are several showrooms of housing units on the roof level.
The colonnade at the entrance of the community center was composed by slim pipes to give an interesting and amiable gesture to invite people to the public meeting place.
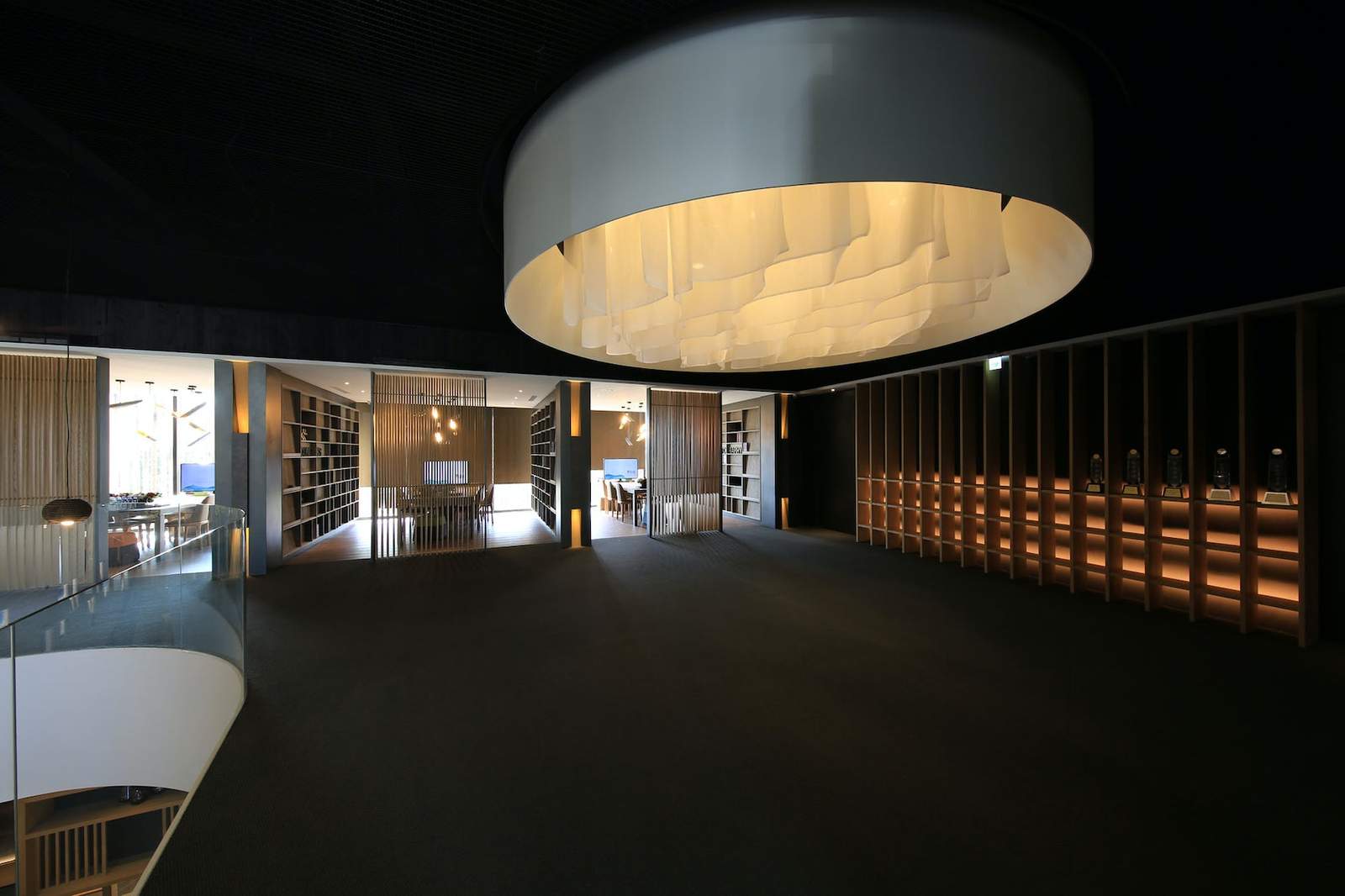
© Arcadian Architecture+Design
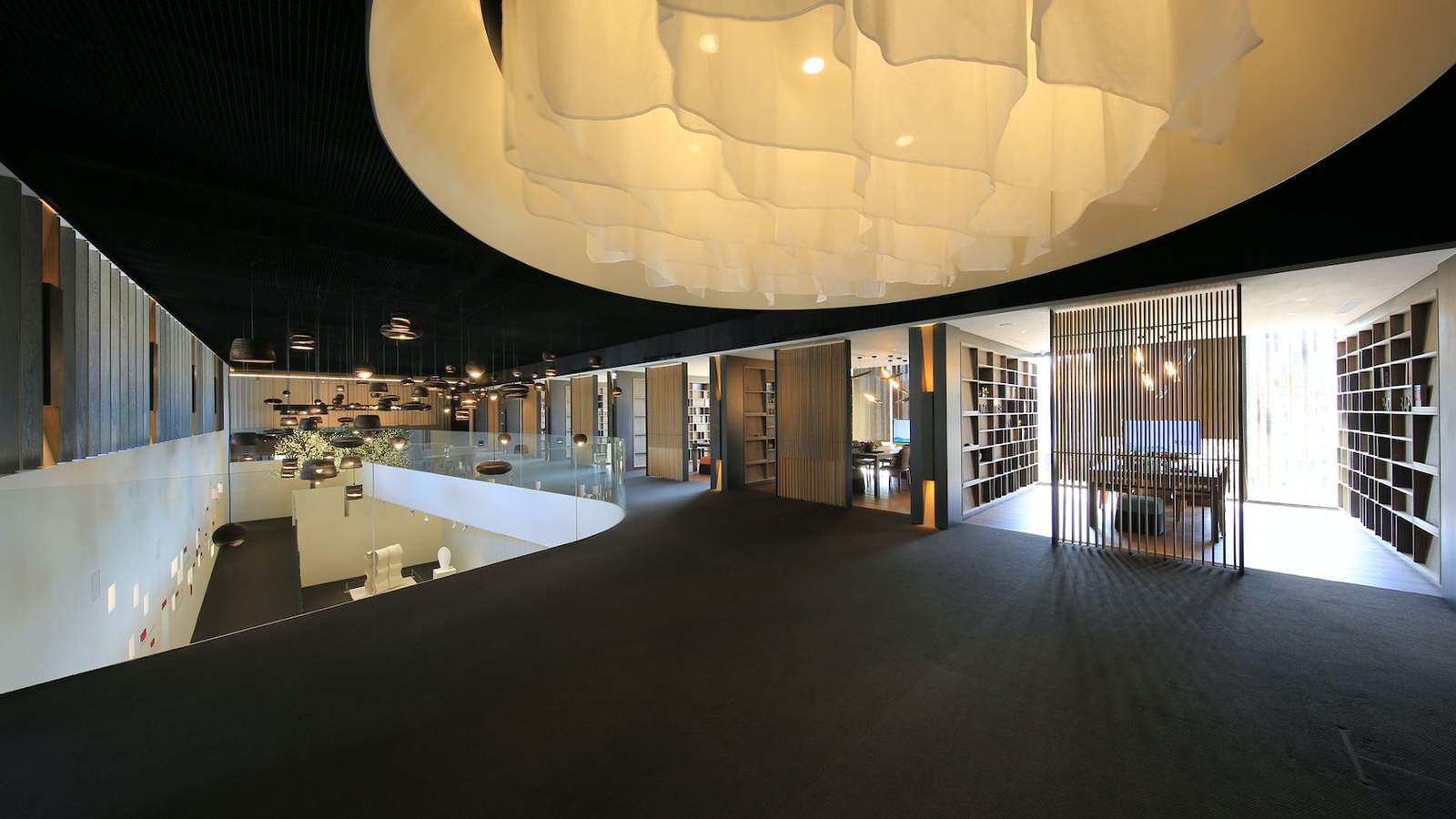
© Arcadian Architecture+Design
The inner lawn area was reserved for diverse outdoor activities..
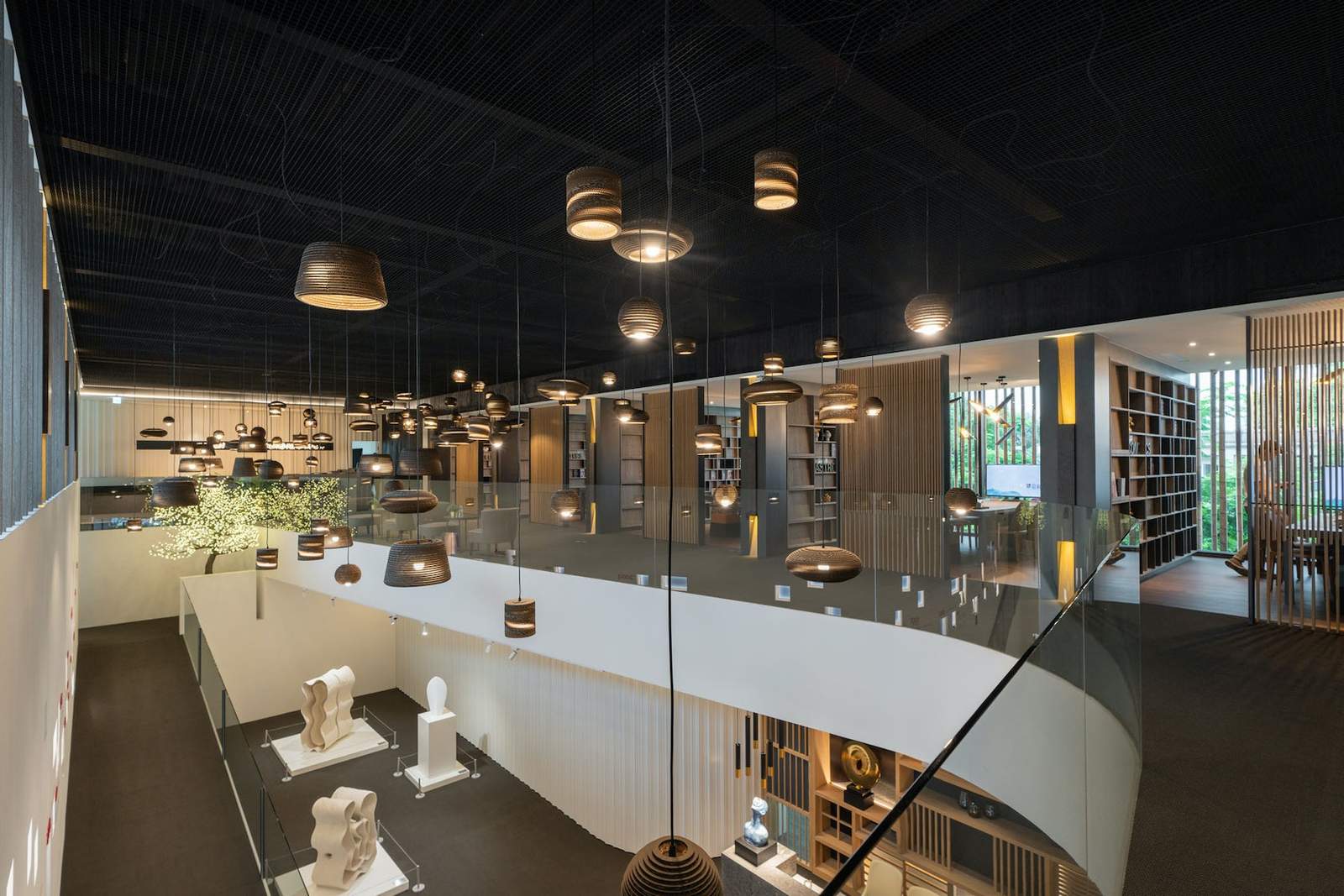
© Arcadian Architecture+Design
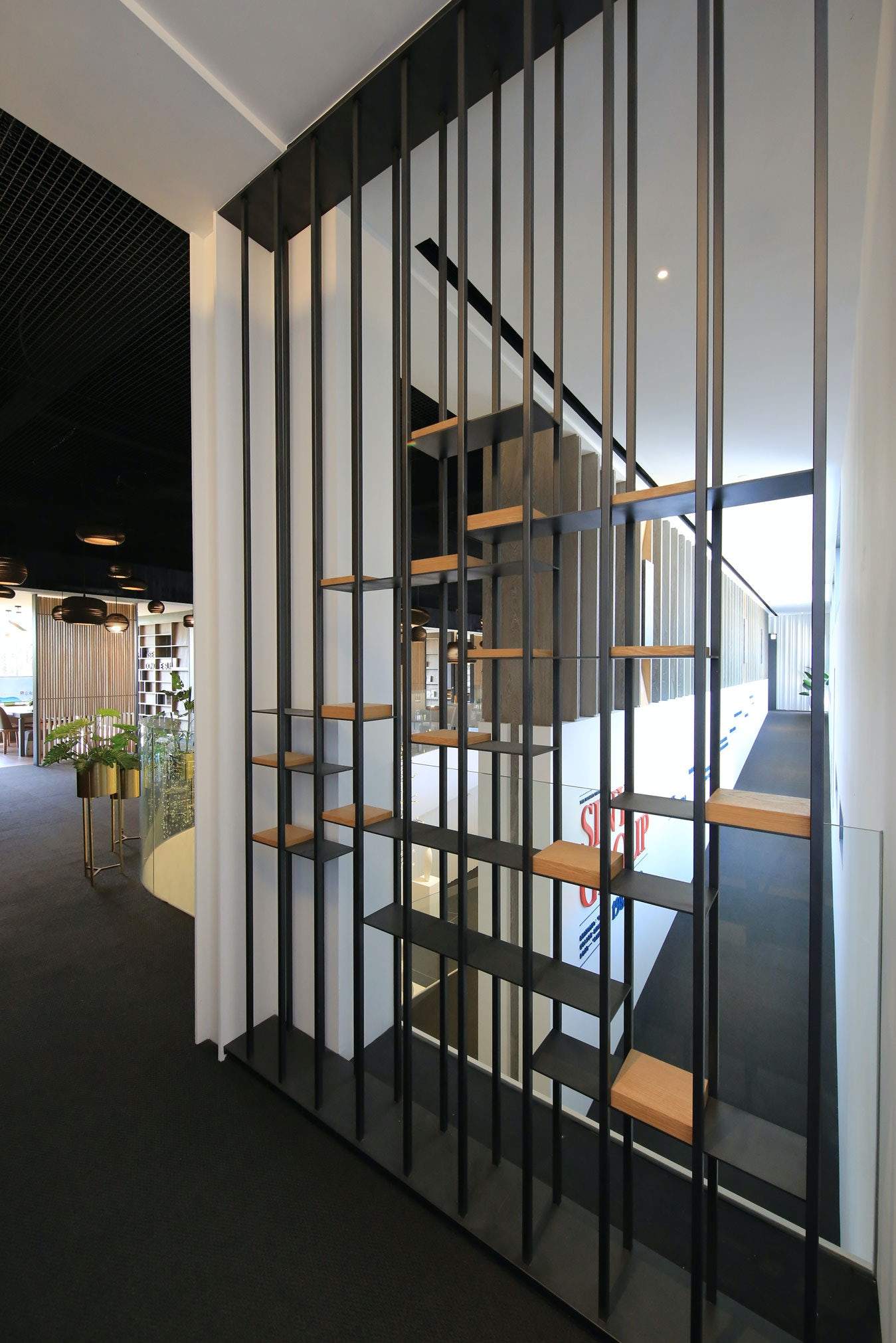
© Arcadian Architecture+Design
Sinyi-Rema Gallery Gallery



