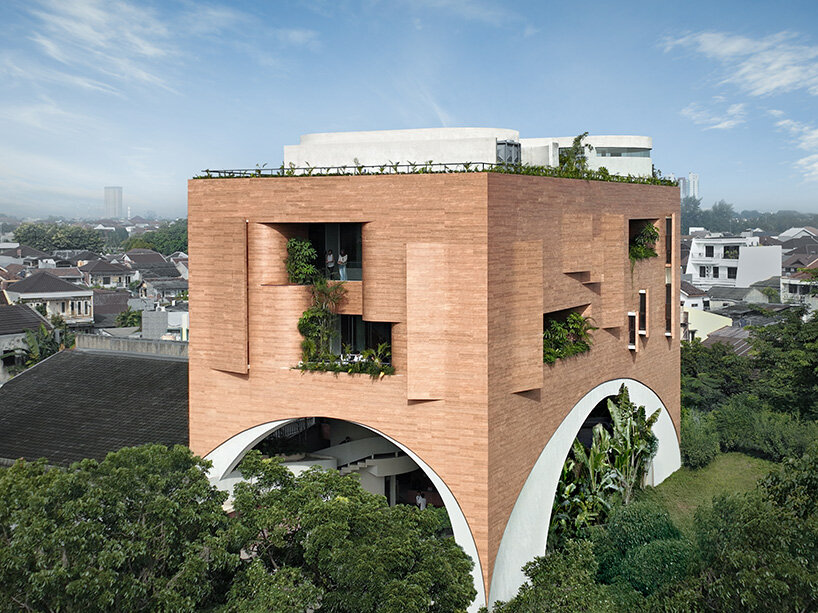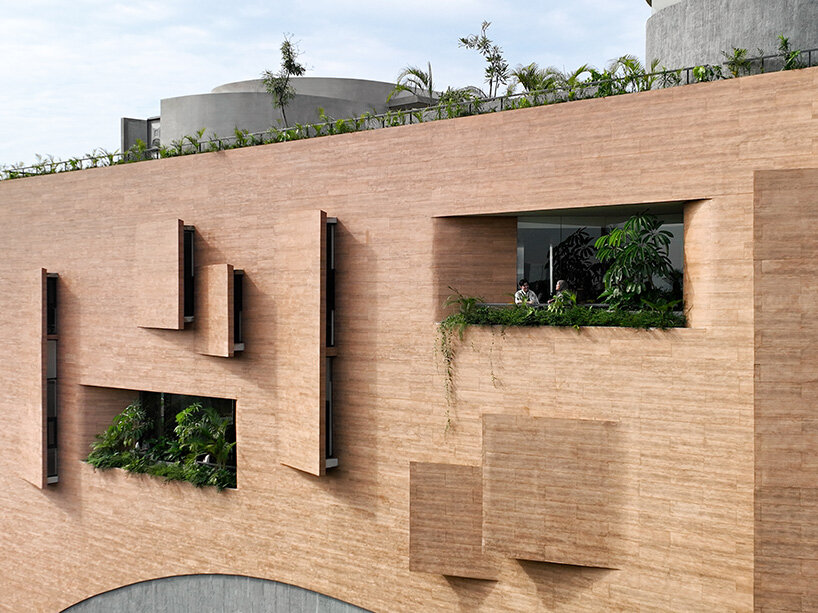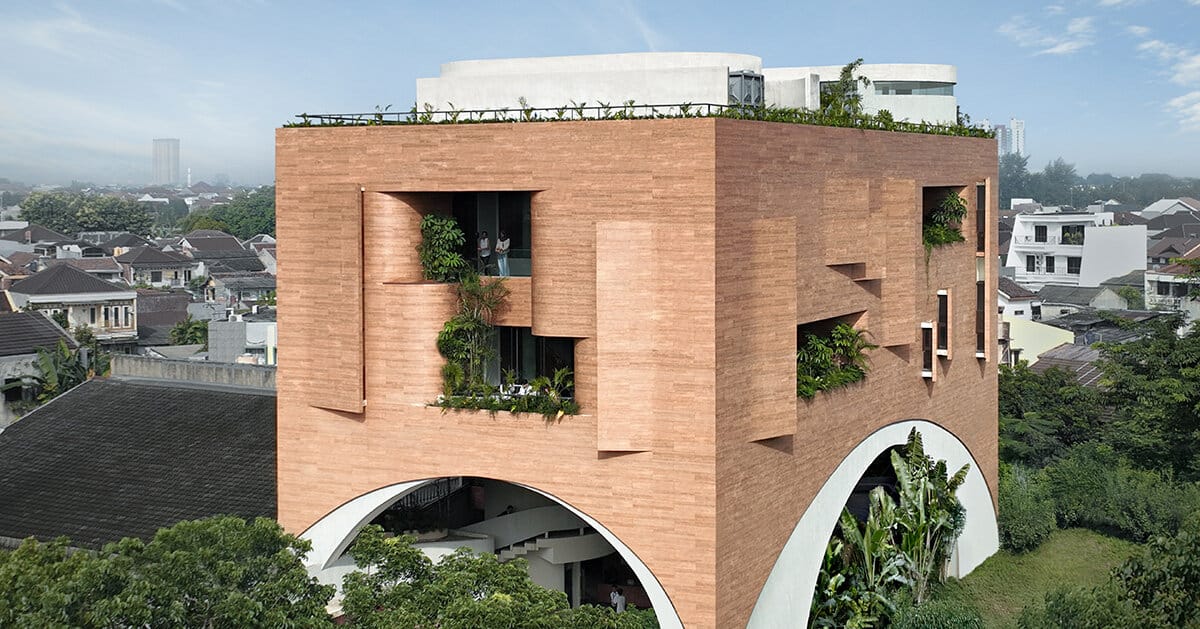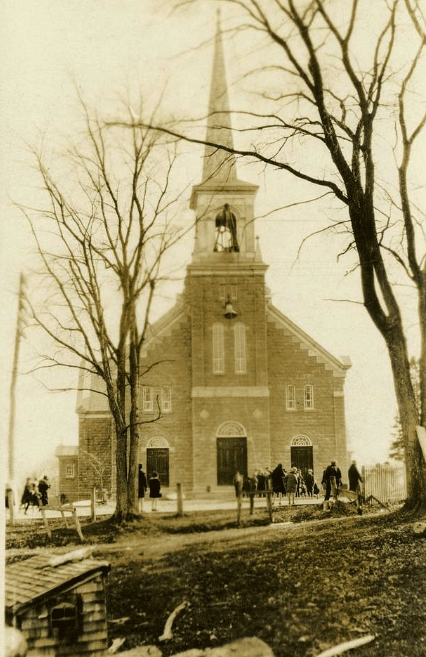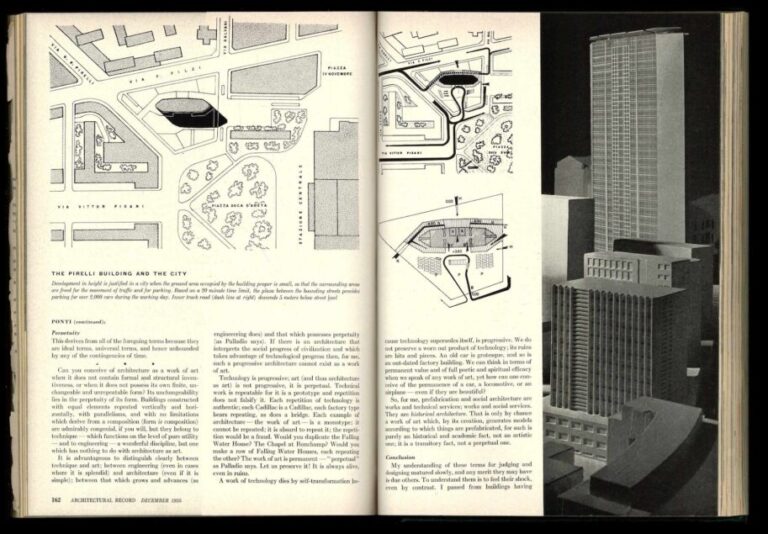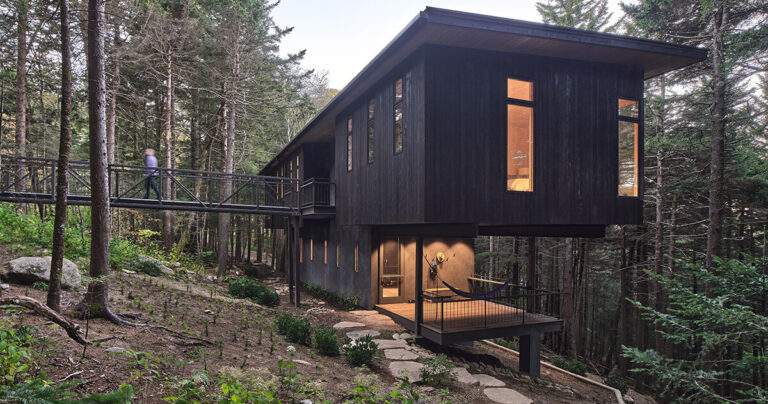Sagehaus: Smart Architectural Design Confronting Jakarta’s Climate and Redefining the Modern Work Environment
Architectural Design That Defies Jakarta’s Hot Climate
A Synergy Between Nature and Engineering in the Heart of the City
In West Jakarta, the “Sagehaus” project stands as a contemporary example of tackling climatic challenges through smart architectural design. This building, spanning an estimated 2,000 square meters, serves as the headquarters for a sports brand. Additionally, it acts as a flexible and open work environment. It integrates office spaces with social and recreational areas.
Climatic Solutions in Design
One of the most notable features of the design is its incorporation of natural elements. These help reduce the impact of Jakarta’s high heat and humidity. The focus is on the natural airflow, achieved through the “Wind Dome”. This is an intelligently sculpted architectural element that directs breezes towards shaded interior spaces, such as seating areas and terraces.
A Climate-Responsive Facade
Rather than relying on traditional shading systems, the designers opted for a curved, perforated facade. This design reduces the penetration of direct sunlight without the need for external artificial shading. It contributes to the building’s natural cooling.
Multi-Functional Spaces
Noteworthy is the building’s integration of multiple functions in a single location: work areas, social spaces, and a rooftop gym. This flexibility reflects a modern approach to office space design, making the workplace environment more dynamic and interactive.
Architectural Strategies to Tackle the Climate
Relying on Passive Solutions Instead of Mechanical Cooling
In response to Jakarta’s hot and humid climate, the Indonesian firm RAD+AR adopted an approach combining sustainability with comfort through passive strategies. One of the most prominent strategies is the use of thick thermal mass in the public spaces. This is an effective way to maintain stable internal temperatures throughout the day.
Encouraging Movement and Natural Airflow
Within the smart design details, stairs are strategically placed. This placement encourages employees to use them instead of elevators, promoting daily physical activity. Additionally, large openings are carefully sculpted into the facades. These allow natural light while preventing heat buildup.
Restrooms and Open Spaces as Comfort Tools
Even seemingly secondary details, such as open breezeways and internal gardens, have been included. They provide a more comfortable and ventilated environment. These elements enhance air quality and help reduce reliance on air conditioning. This positively impacts energy consumption.
Rooftop Design: A Gym and Garden in One
The rooftop is not left unused; it has been designed as a dual-purpose space: a gym and an open recreational garden. This area enhances the wellness concept within the workplace. It offers employees a break without needing to leave the building.
Vertical Organization of Spaces: Functional Clarity and Environmental Balance
Distribution of the Building’s Layers
The building’s design is based on dividing it into three horizontal layers, each with a specific function:
• The Ground Level: Dedicated to social and creative activities, promoting daily interaction.
• The Middle Level: Contains enclosed, climate-controlled offices, ensuring focus and privacy.
• The Roof: As mentioned, it holds a flexible space for sports and relaxation.
This layered division contributes to creating a balanced work environment. It combines openness and privacy without compromising security or productivity.
Encouraging Informal Interaction
By distributing public spaces, meeting rooms, lounges, and recreational areas in a staggered, open manner, natural movement between employees is encouraged. This promotes informal communication throughout the day, giving the workspace a more humanistic atmosphere.
