(Snapchat: #paarchitecture ) Architectural Association DRL10 Pavilion in #london #unitedkingdom | 2008 . Offering both shelter and stage, the DRL10 Pavilion’s continuous curved form invites curiosity and urges occupation. . Follow us 👇🏽👇🏽👇🏽 @parametric.architecture @parame
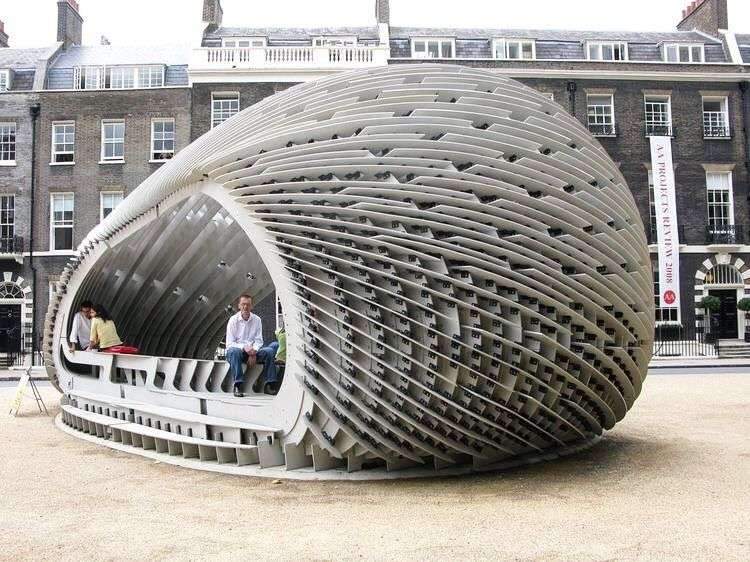
Welcome to ArchUp, the leading bilingual platform for trusted architectural content.
I write under the editorial identity of Ibrahim Fawakherji, a name that encapsulates the vision and expertise guiding this platform, backed by architectural experience since 2006.
My focus is on curating analytical and research-based updates that empower professionals in architecture and design.
As part of my commitment to public design literacy, I actively share trusted insights and contributions. For more information about my professional presence and contributions:
View my profile on Google
Similar Posts
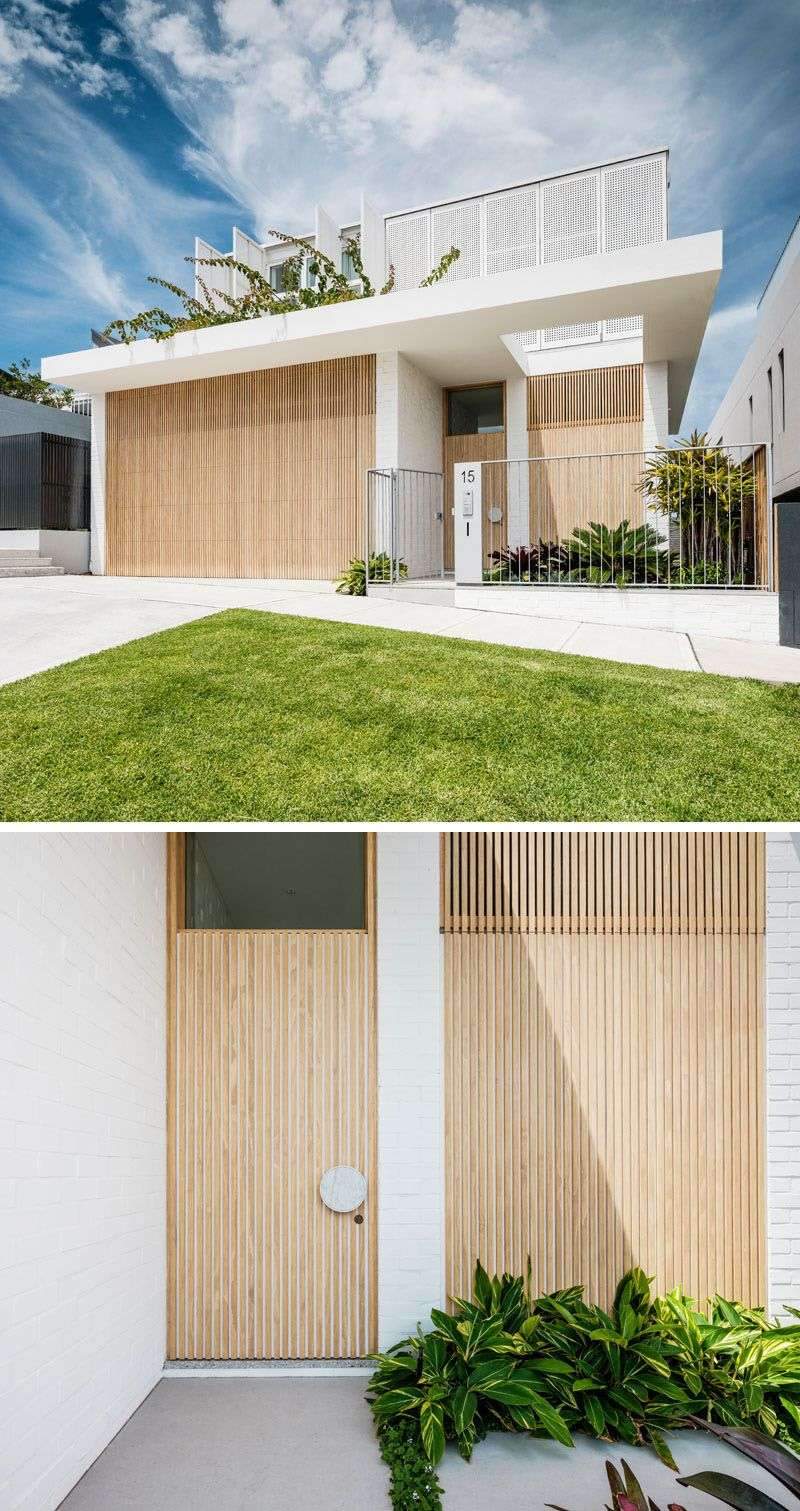
The double garage door of this modern housr is hidden in plain sight by…
The double garage door of this modern housr is hidden in plain sight by integrating the door and using it as part of the overall facade design. #ModernHouse #ModernArchitecture #HiddenGarageDoor
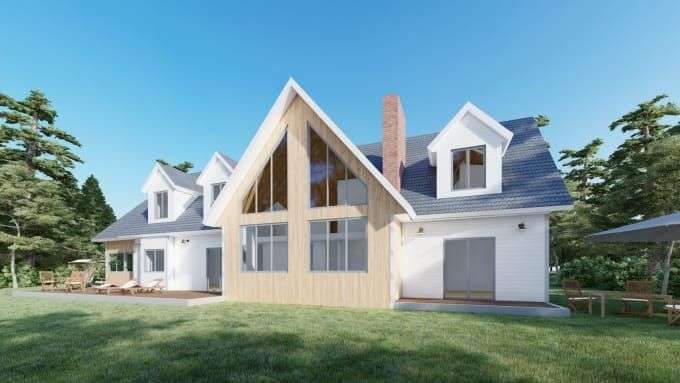
I will this is an architectural 3d visualizing service
I’m an architect and interior designer who specializes in making realistic videos and images of residential structures like homes, houses, and villas. In terms of architecture, I think it’s a very useful asset. I am proficient in architectural software (AutoCAD,…
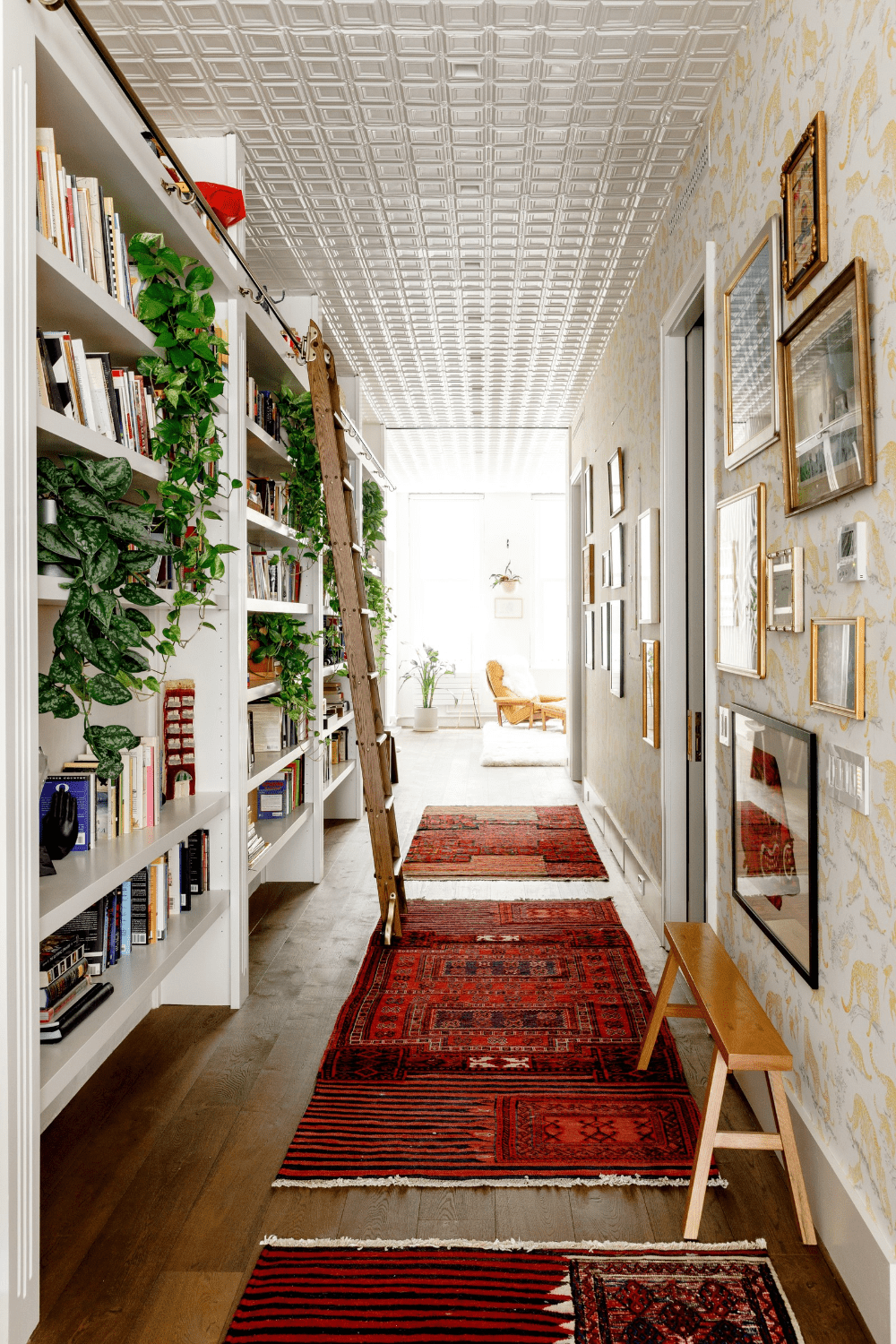
home, house, home decor, home design, interior design, furniture, design, furniture design, beautiful home,…
home, house, home decor, home design, interior design, furniture, design, furniture design, beautiful home, home furnishing, modern, home modern, loft style, apartment, flat, home feeling, inspiration, home restoration, interior design, architectural digest, home library, built-in shelves, hallway, cozy
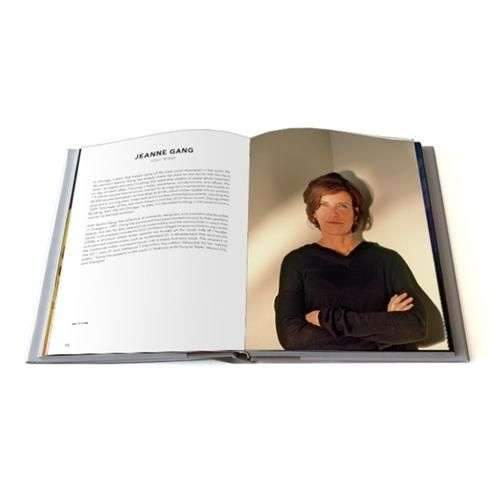
Portraits of the New Architecture 2
216 pages 210 illustrations Hardcover with jacket Published April 2015 Dimensions: 12.99″L x 9.84″W x 0.98″DFollowing the success of the first volume, Portraits of the New Architecture II introduces 34 new and exciting architects and architectural firms whose projects are…
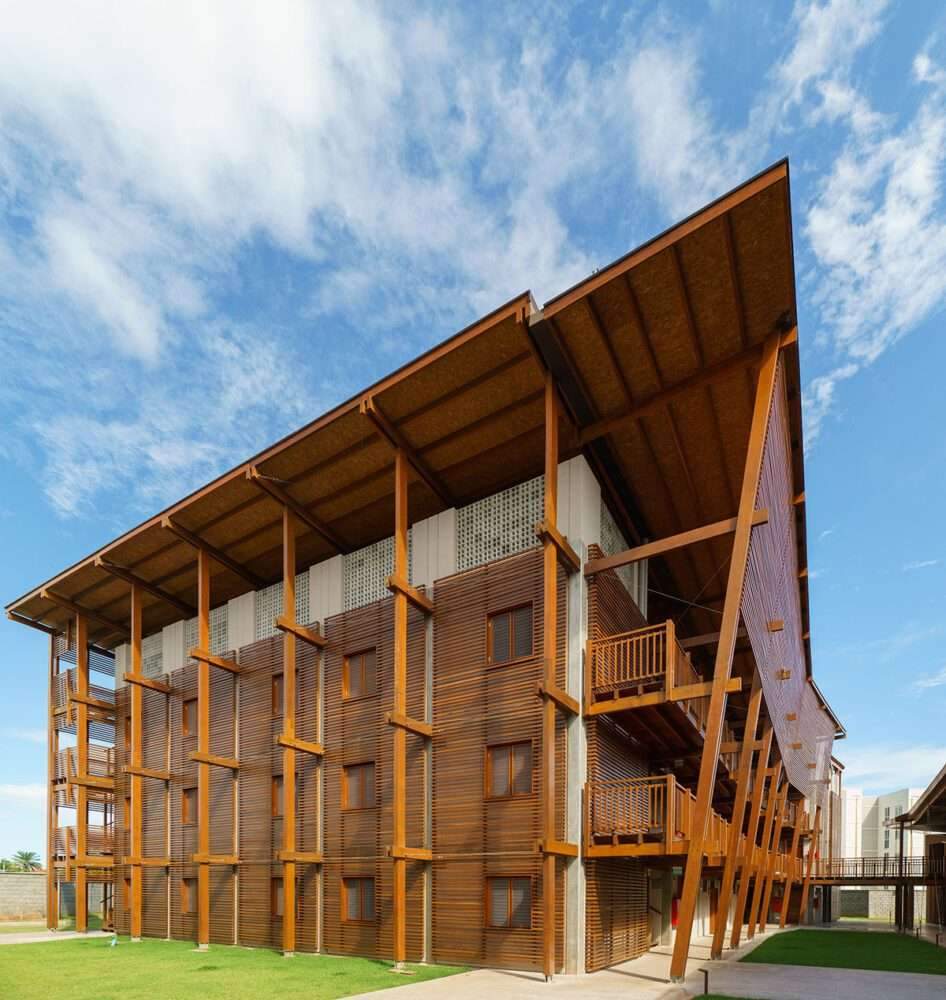
Conventual Complex design with wood textures and details handcrafted in Brazil
Conventual Complex design with wood textures and details handcrafted in Brazil,Mixtura architecture studio has built a new monastery complex featuring wood textures and handcrafted details in Salvador de Bahia, Brazil. Dubbed the Conventual Complex, the 5,300-square-meter buildingAs part of an important…
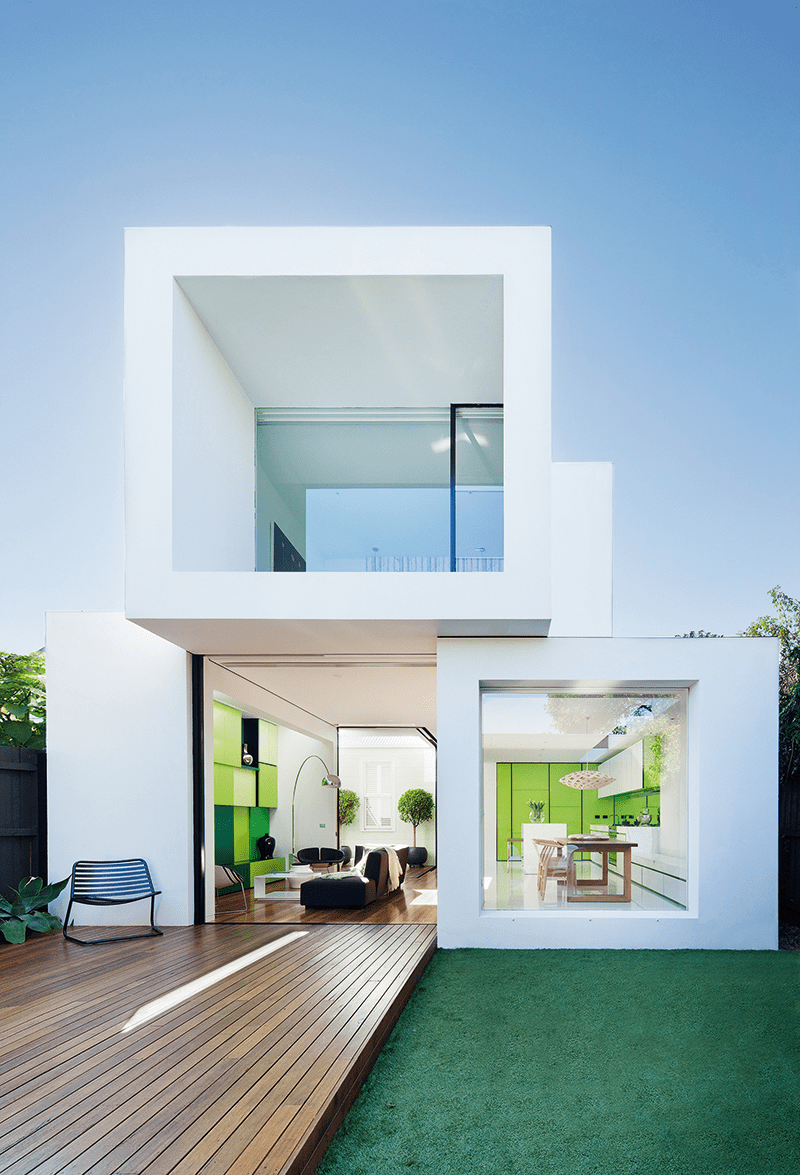
Esta residência conta com placas solares, materiais recicláveis e reaproveitamento de água. Batizada de…
Esta residência conta com placas solares, materiais recicláveis e reaproveitamento de água. Batizada de Shakin Stevens, a casa em Melbourne, na Austrália, é um trabalho do Matt Gibson Architecture + Design. A fachada devassada, fonte de ventilação e luz, trouxe…

The double garage door of this modern housr is hidden in plain sight by…
The double garage door of this modern housr is hidden in plain sight by integrating the door and using it as part of the overall facade design. #ModernHouse #ModernArchitecture #HiddenGarageDoor

I will this is an architectural 3d visualizing service
I’m an architect and interior designer who specializes in making realistic videos and images of residential structures like homes, houses, and villas. In terms of architecture, I think it’s a very useful asset. I am proficient in architectural software (AutoCAD,…

home, house, home decor, home design, interior design, furniture, design, furniture design, beautiful home,…
home, house, home decor, home design, interior design, furniture, design, furniture design, beautiful home, home furnishing, modern, home modern, loft style, apartment, flat, home feeling, inspiration, home restoration, interior design, architectural digest, home library, built-in shelves, hallway, cozy

Portraits of the New Architecture 2
216 pages 210 illustrations Hardcover with jacket Published April 2015 Dimensions: 12.99″L x 9.84″W x 0.98″DFollowing the success of the first volume, Portraits of the New Architecture II introduces 34 new and exciting architects and architectural firms whose projects are…

Conventual Complex design with wood textures and details handcrafted in Brazil
Conventual Complex design with wood textures and details handcrafted in Brazil,Mixtura architecture studio has built a new monastery complex featuring wood textures and handcrafted details in Salvador de Bahia, Brazil. Dubbed the Conventual Complex, the 5,300-square-meter buildingAs part of an important…

Esta residência conta com placas solares, materiais recicláveis e reaproveitamento de água. Batizada de…
Esta residência conta com placas solares, materiais recicláveis e reaproveitamento de água. Batizada de Shakin Stevens, a casa em Melbourne, na Austrália, é um trabalho do Matt Gibson Architecture + Design. A fachada devassada, fonte de ventilação e luz, trouxe…

The double garage door of this modern housr is hidden in plain sight by…
The double garage door of this modern housr is hidden in plain sight by integrating the door and using it as part of the overall facade design. #ModernHouse #ModernArchitecture #HiddenGarageDoor

I will this is an architectural 3d visualizing service
I’m an architect and interior designer who specializes in making realistic videos and images of residential structures like homes, houses, and villas. In terms of architecture, I think it’s a very useful asset. I am proficient in architectural software (AutoCAD,…

home, house, home decor, home design, interior design, furniture, design, furniture design, beautiful home,…
home, house, home decor, home design, interior design, furniture, design, furniture design, beautiful home, home furnishing, modern, home modern, loft style, apartment, flat, home feeling, inspiration, home restoration, interior design, architectural digest, home library, built-in shelves, hallway, cozy

Portraits of the New Architecture 2
216 pages 210 illustrations Hardcover with jacket Published April 2015 Dimensions: 12.99″L x 9.84″W x 0.98″DFollowing the success of the first volume, Portraits of the New Architecture II introduces 34 new and exciting architects and architectural firms whose projects are…

Conventual Complex design with wood textures and details handcrafted in Brazil
Conventual Complex design with wood textures and details handcrafted in Brazil,Mixtura architecture studio has built a new monastery complex featuring wood textures and handcrafted details in Salvador de Bahia, Brazil. Dubbed the Conventual Complex, the 5,300-square-meter buildingAs part of an important…

Esta residência conta com placas solares, materiais recicláveis e reaproveitamento de água. Batizada de…
Esta residência conta com placas solares, materiais recicláveis e reaproveitamento de água. Batizada de Shakin Stevens, a casa em Melbourne, na Austrália, é um trabalho do Matt Gibson Architecture + Design. A fachada devassada, fonte de ventilação e luz, trouxe…

