(Snapchat: #paarchitecture ) Check out this awesome #parametric #paper work by @matthewshlian a guy who doesn’t use parametric softwares. Unholy 17 (Aggregation) 48″ x 48″ x 5″ Paper 2017 This piece was made in collaboration with Dr Henry Paulson, professor of Neurolog
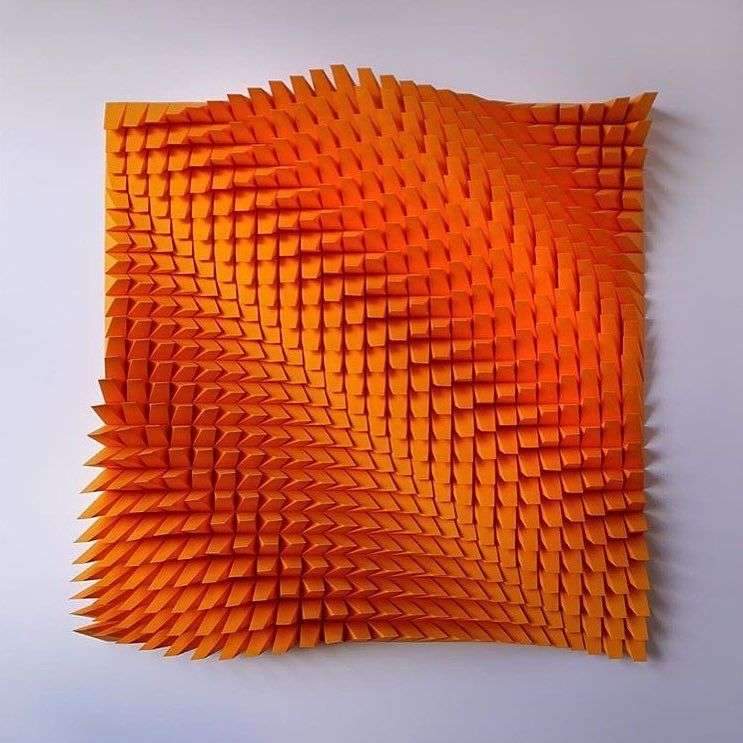
Welcome to ArchUp, the leading bilingual platform for trusted architectural content.
I'm Ibrahim Fawakherji, an architect and editor since 2011, focused on curating insightful updates that empower professionals in architecture and urban planning.
We cover architecture news, research, and competitions with analytical depth, building a credible architectural reference.
Similar Posts

Progress P500095-009 P500095-009 4-60W MED FOYER Foyer Hall Pendants – Nickel
Progress P500095-009 P500095-009 4-60W MED FOYER Foyer Hall Pendants – Nickel.Inspired by modern architecture. Glayse features handsome details for variety of interior design styles. The frameless unbounded beveled glass creates beautiful light and reflection. The structure of Glayse is the…
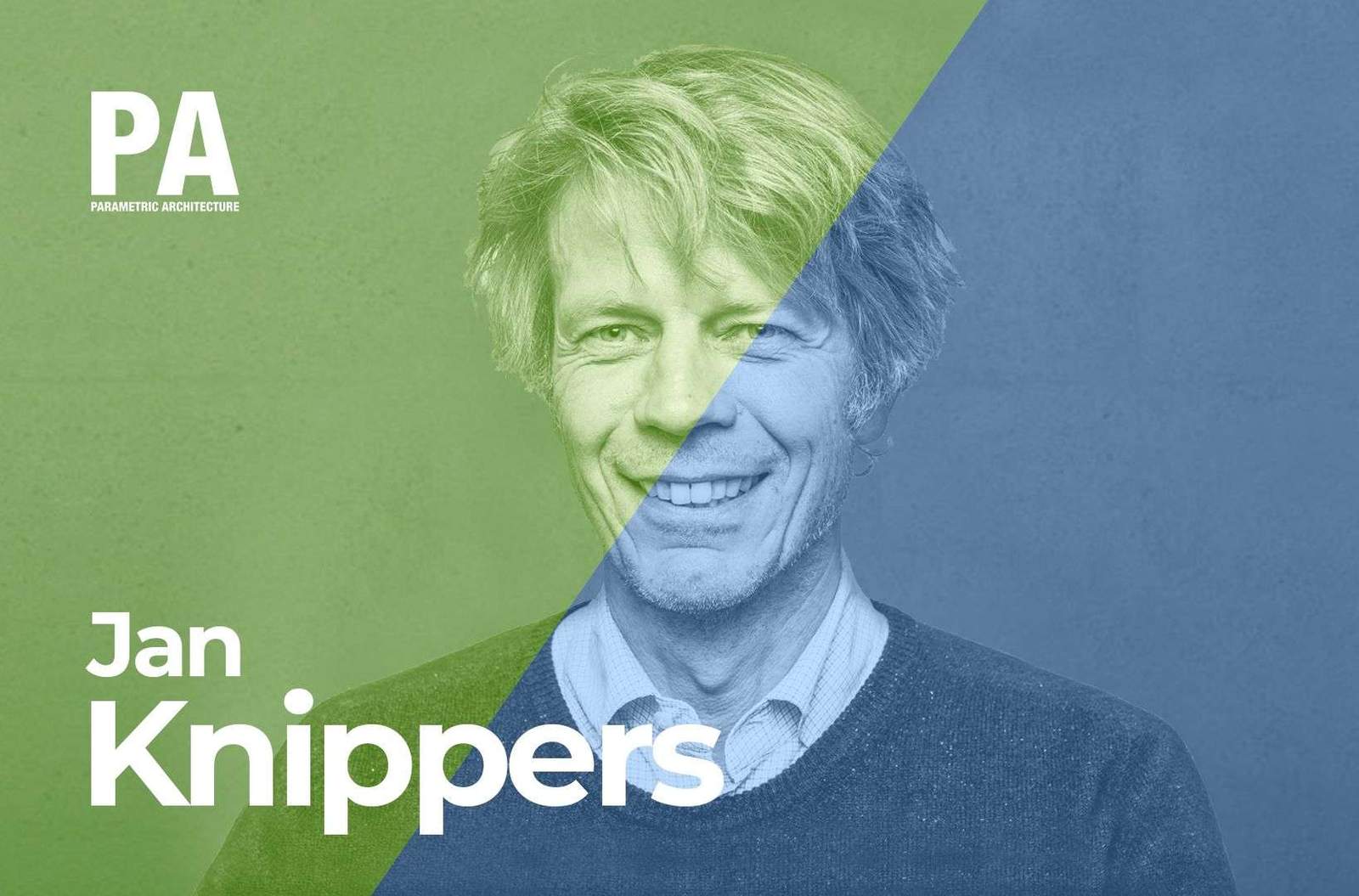
PA Live 019 – Jan Knippers
PA Live 019 – Jan Knippers On this episode of PA live discussion, Hamid Hassanzadeh, founder of ParametricArchitecture, spoke Jan Knippers, super genius structural engineers, head the Institute for Building Structures and Structural Design (ITKE) at the University of Stuttgart,…
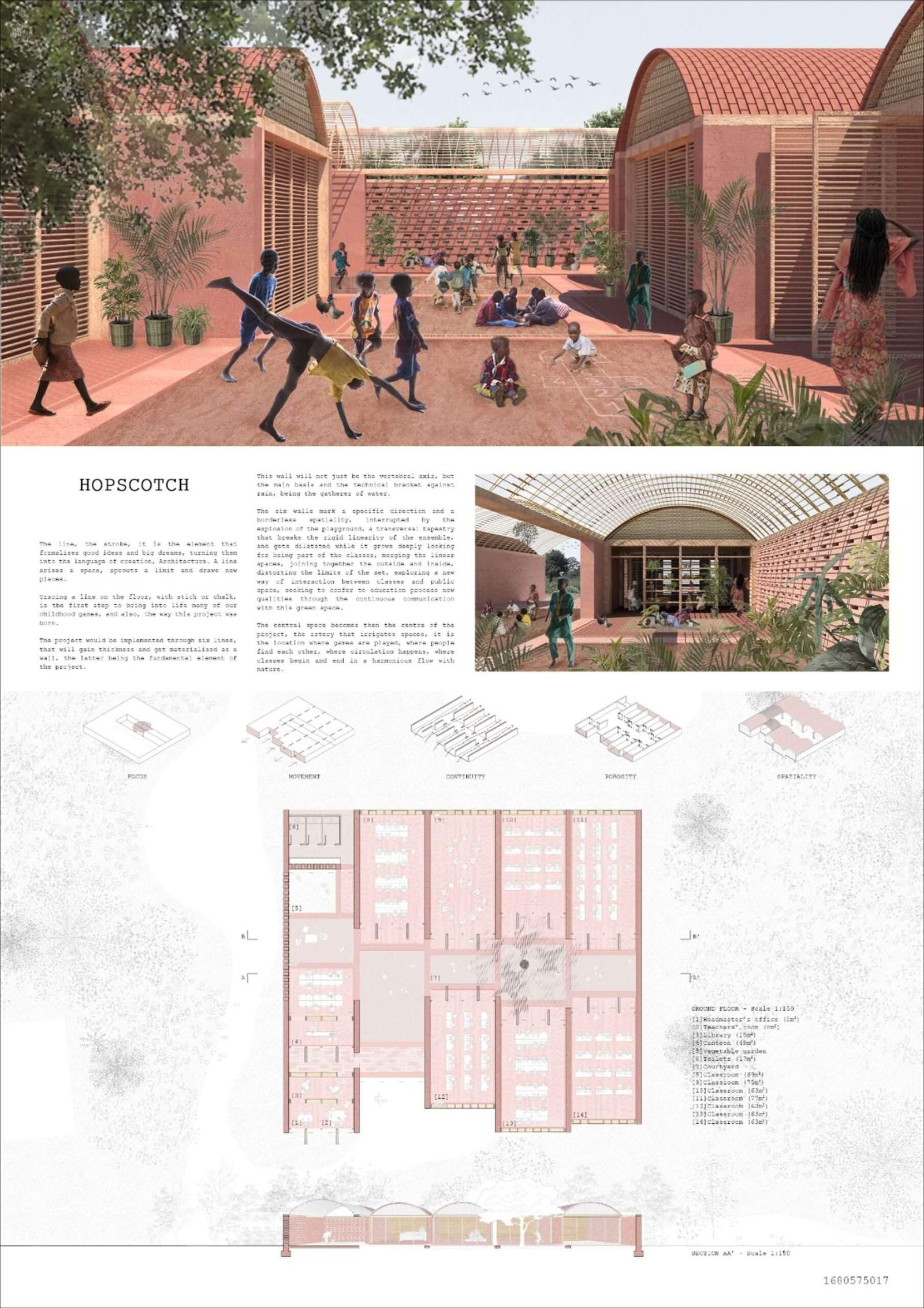
Senegal Elementary School – Architecture competition
Results of Senegal Elementary School Competition, a worldwide architecture competition for students and professionals. You can check the full results in our webpage. Registrations for our new competition are open! #architectureboards #archilovers #arquitetura

BO 52 Apartment Building / Yachar Bouhaya Architecte + Saad El Kabbaj + Driss Kettani + Mohamed Amine Siana
This project is located in the Metropolitan Axis district which hosts the new financial center of Casablanca. The BO52 project contributes to the diversity of this prestigious urban area by introducing a main residential component and a smaller office component….
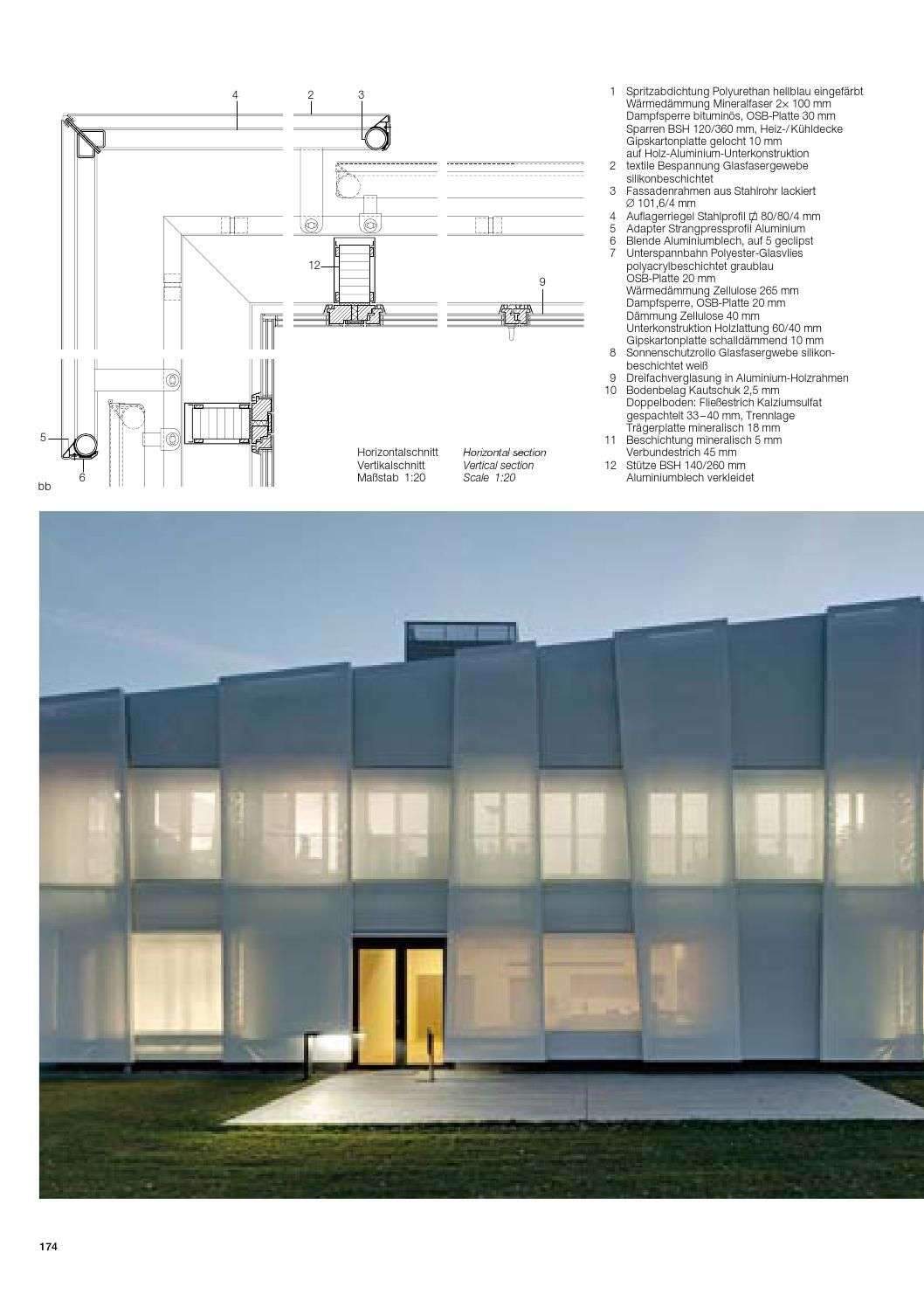
“Best of DETAIL: Facades” gathers highlights on from various DETAIL publications. The book explores…
“Best of DETAIL: Facades” gathers highlights on from various DETAIL publications. The book explores the topic with theoretical discussions and an in-depth look at a range of selected projects, which, besides showcasing suitable materials and designs, give the reader a…
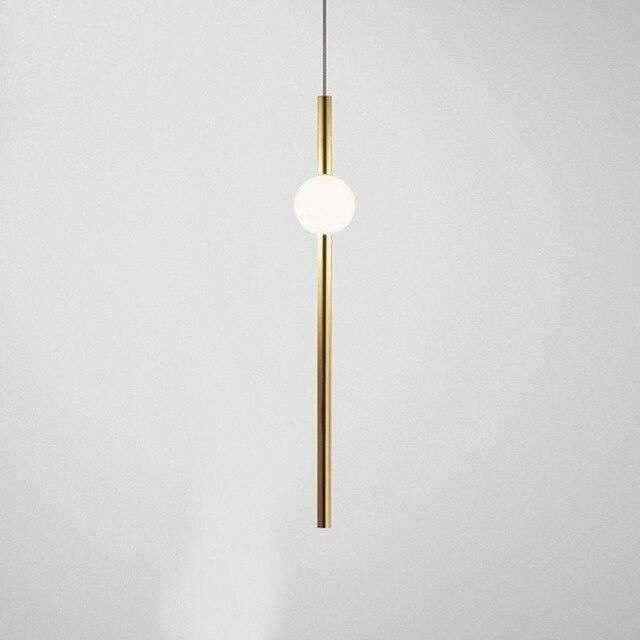
Ostentui Pendant Light – C / Cool White
The Ostentui Pendant Light is an excellent fusion of Nordic and Art Deco-styled hanging lamp. It is a chic array of plated ironware in gold and white lampshade color, illuminating a vibrant wash of light from its LED light bulbs….

Progress P500095-009 P500095-009 4-60W MED FOYER Foyer Hall Pendants – Nickel
Progress P500095-009 P500095-009 4-60W MED FOYER Foyer Hall Pendants – Nickel.Inspired by modern architecture. Glayse features handsome details for variety of interior design styles. The frameless unbounded beveled glass creates beautiful light and reflection. The structure of Glayse is the…

PA Live 019 – Jan Knippers
PA Live 019 – Jan Knippers On this episode of PA live discussion, Hamid Hassanzadeh, founder of ParametricArchitecture, spoke Jan Knippers, super genius structural engineers, head the Institute for Building Structures and Structural Design (ITKE) at the University of Stuttgart,…

Senegal Elementary School – Architecture competition
Results of Senegal Elementary School Competition, a worldwide architecture competition for students and professionals. You can check the full results in our webpage. Registrations for our new competition are open! #architectureboards #archilovers #arquitetura

BO 52 Apartment Building / Yachar Bouhaya Architecte + Saad El Kabbaj + Driss Kettani + Mohamed Amine Siana
This project is located in the Metropolitan Axis district which hosts the new financial center of Casablanca. The BO52 project contributes to the diversity of this prestigious urban area by introducing a main residential component and a smaller office component….

“Best of DETAIL: Facades” gathers highlights on from various DETAIL publications. The book explores…
“Best of DETAIL: Facades” gathers highlights on from various DETAIL publications. The book explores the topic with theoretical discussions and an in-depth look at a range of selected projects, which, besides showcasing suitable materials and designs, give the reader a…

Ostentui Pendant Light – C / Cool White
The Ostentui Pendant Light is an excellent fusion of Nordic and Art Deco-styled hanging lamp. It is a chic array of plated ironware in gold and white lampshade color, illuminating a vibrant wash of light from its LED light bulbs….

Progress P500095-009 P500095-009 4-60W MED FOYER Foyer Hall Pendants – Nickel
Progress P500095-009 P500095-009 4-60W MED FOYER Foyer Hall Pendants – Nickel.Inspired by modern architecture. Glayse features handsome details for variety of interior design styles. The frameless unbounded beveled glass creates beautiful light and reflection. The structure of Glayse is the…

PA Live 019 – Jan Knippers
PA Live 019 – Jan Knippers On this episode of PA live discussion, Hamid Hassanzadeh, founder of ParametricArchitecture, spoke Jan Knippers, super genius structural engineers, head the Institute for Building Structures and Structural Design (ITKE) at the University of Stuttgart,…

Senegal Elementary School – Architecture competition
Results of Senegal Elementary School Competition, a worldwide architecture competition for students and professionals. You can check the full results in our webpage. Registrations for our new competition are open! #architectureboards #archilovers #arquitetura

BO 52 Apartment Building / Yachar Bouhaya Architecte + Saad El Kabbaj + Driss Kettani + Mohamed Amine Siana
This project is located in the Metropolitan Axis district which hosts the new financial center of Casablanca. The BO52 project contributes to the diversity of this prestigious urban area by introducing a main residential component and a smaller office component….

“Best of DETAIL: Facades” gathers highlights on from various DETAIL publications. The book explores…
“Best of DETAIL: Facades” gathers highlights on from various DETAIL publications. The book explores the topic with theoretical discussions and an in-depth look at a range of selected projects, which, besides showcasing suitable materials and designs, give the reader a…

Ostentui Pendant Light – C / Cool White
The Ostentui Pendant Light is an excellent fusion of Nordic and Art Deco-styled hanging lamp. It is a chic array of plated ironware in gold and white lampshade color, illuminating a vibrant wash of light from its LED light bulbs….

