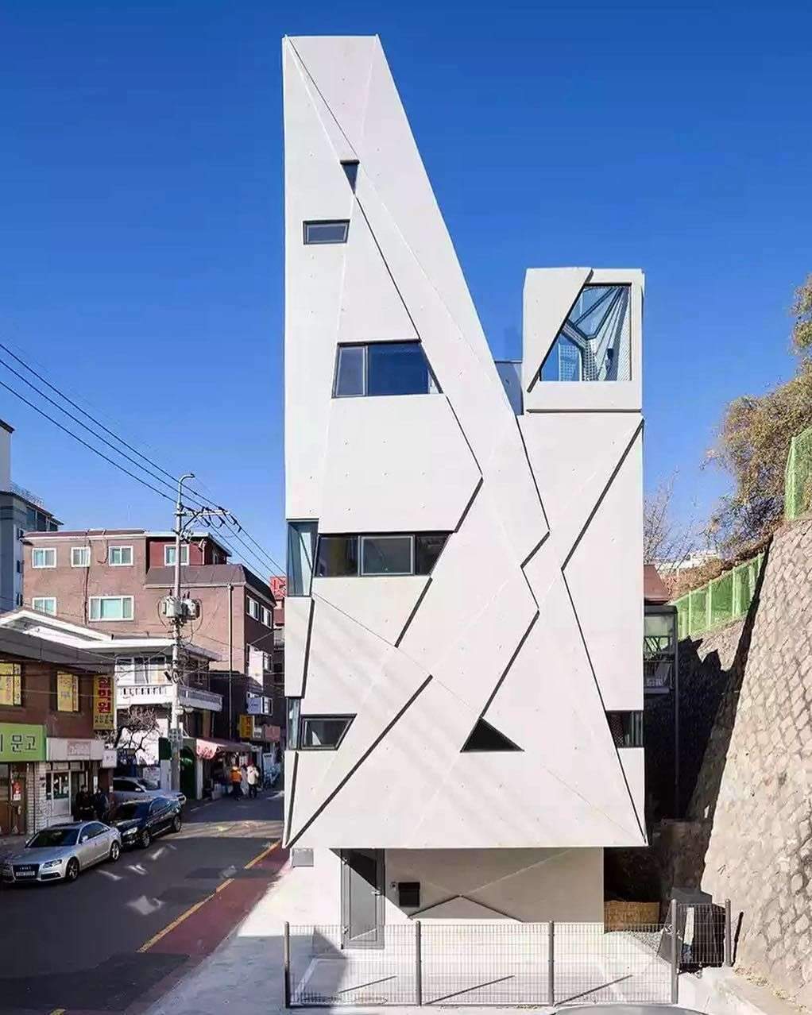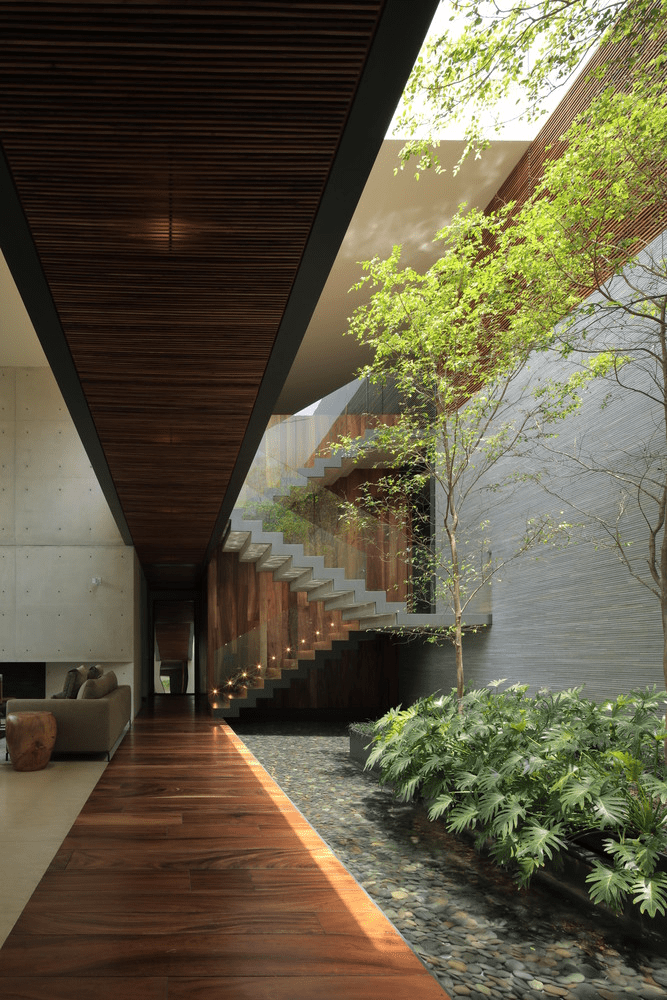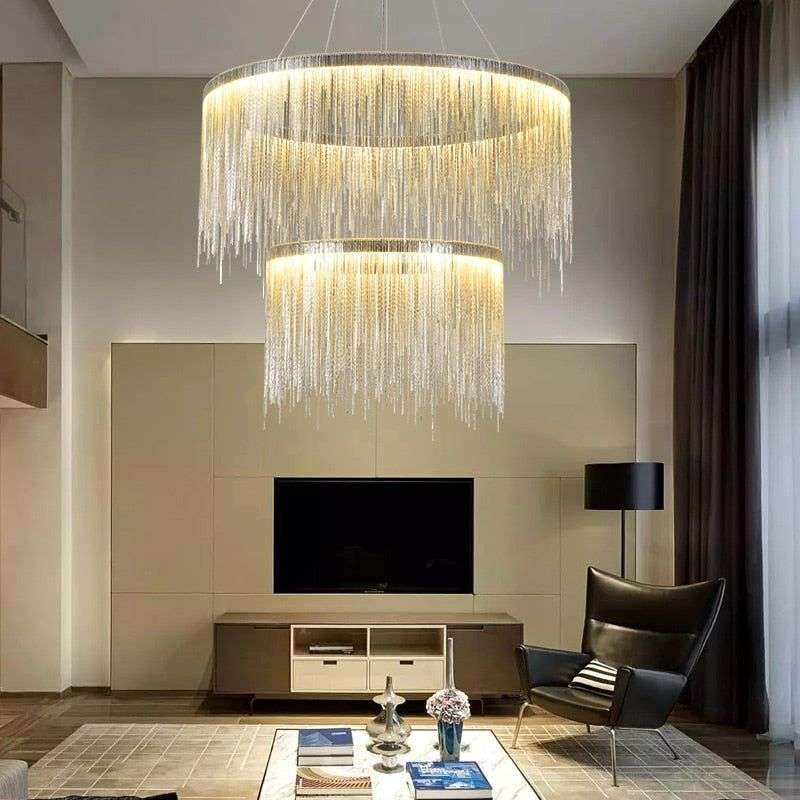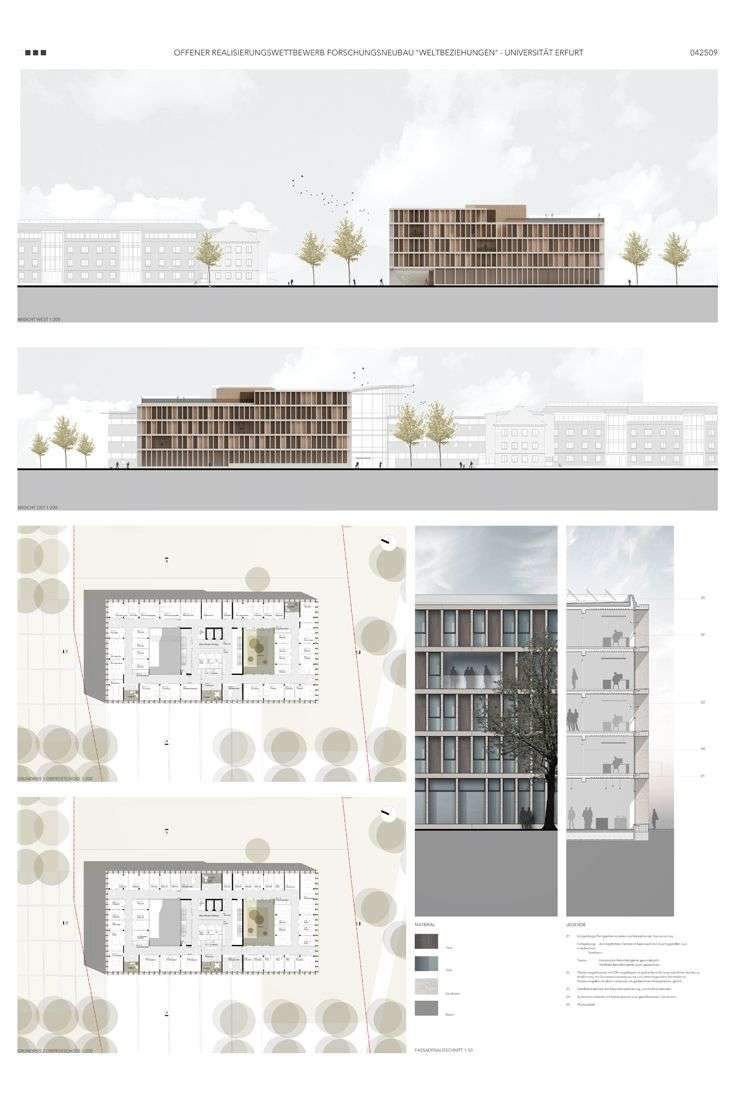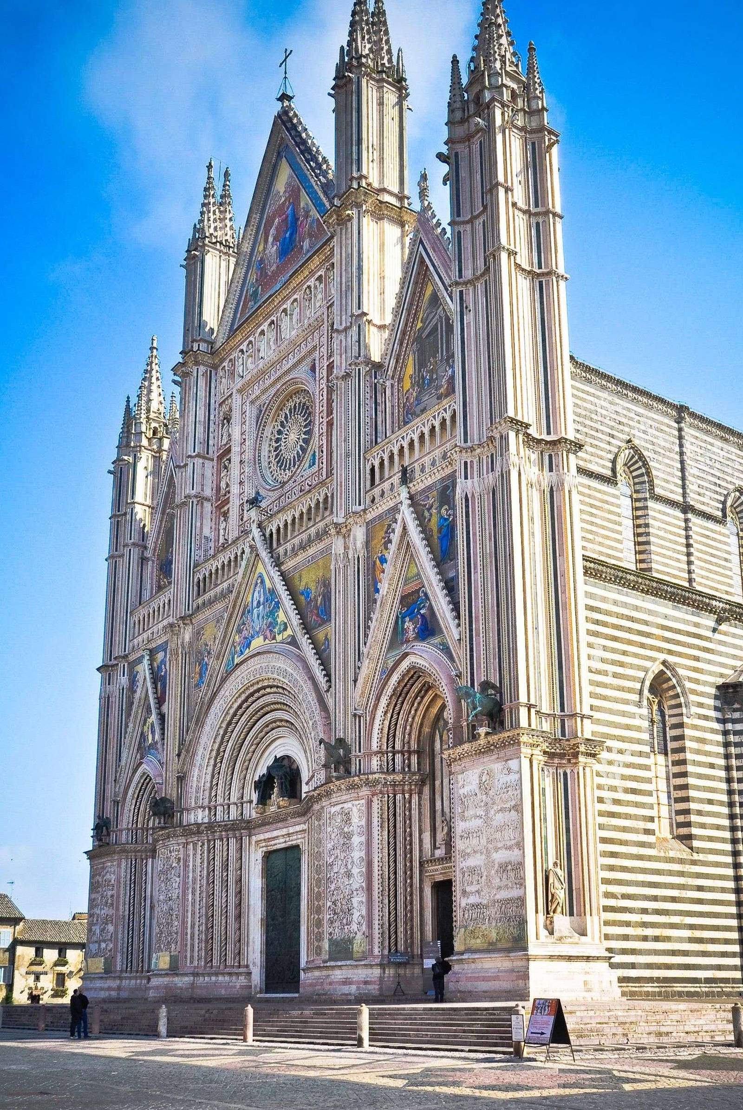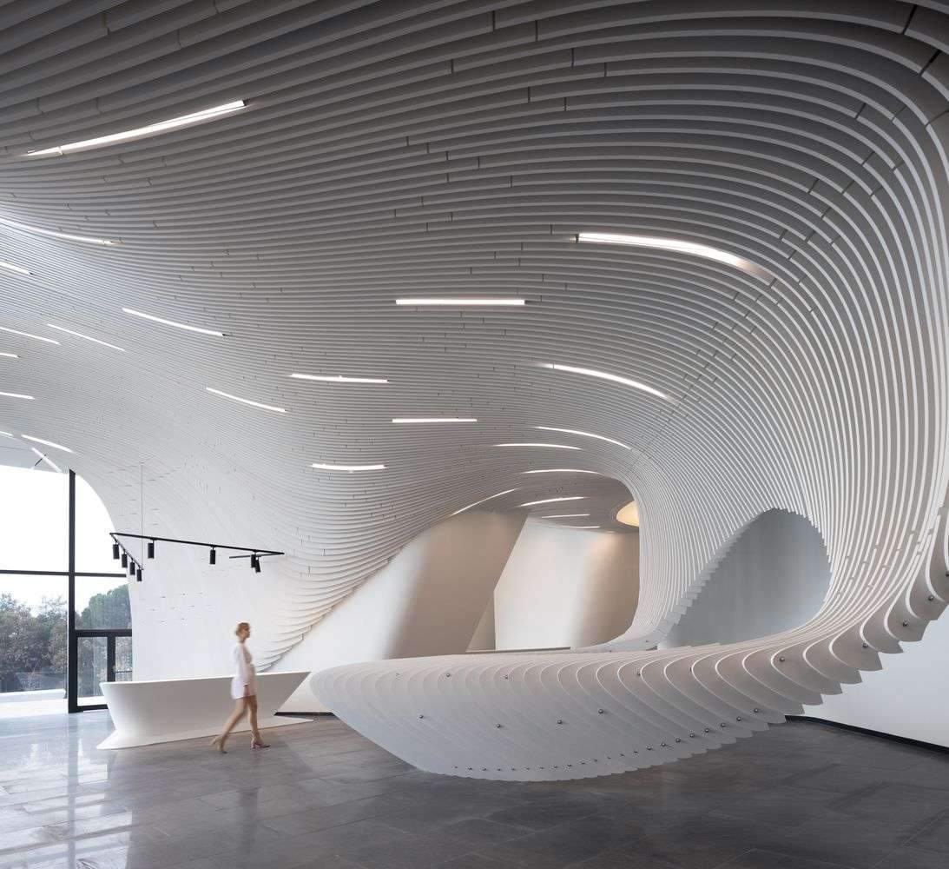(Snapchat: #paarchitecture) moon hoon completes mixed-use building in seoul with small, angled windows. ‘dogok…
(Snapchat: #paarchitecture) moon hoon completes mixed-use building in seoul with small, angled windows. ‘dogok maximum’ is a narrow structure in seoul’s gangnam district that primarily functions as a residence and photography studio. designed by korean architect moon hoon, the building features a distinctive concrete façade covered with angled lines that demarcate the dwelling’s windows. located next to a tall wall on the former site of a fortune-tel

