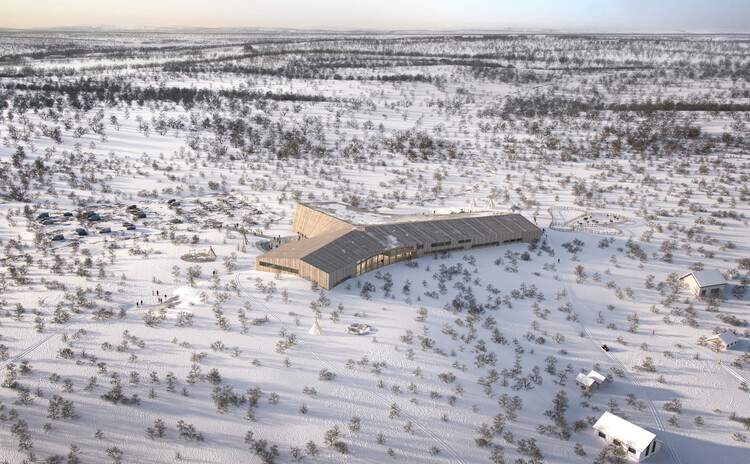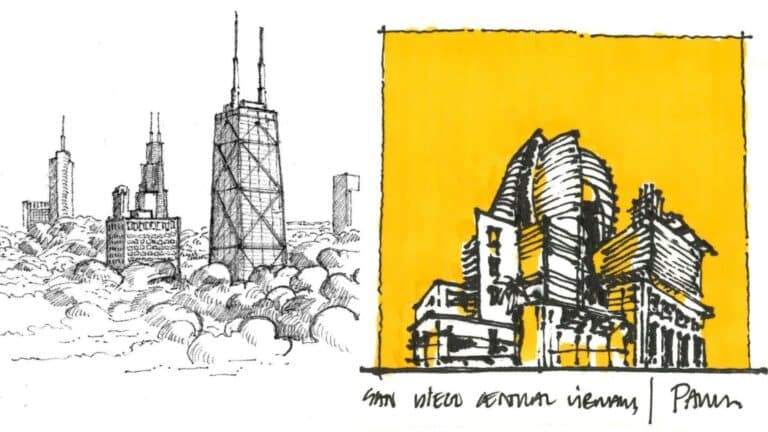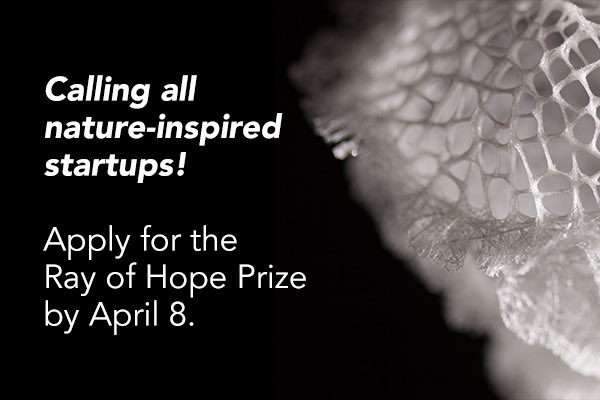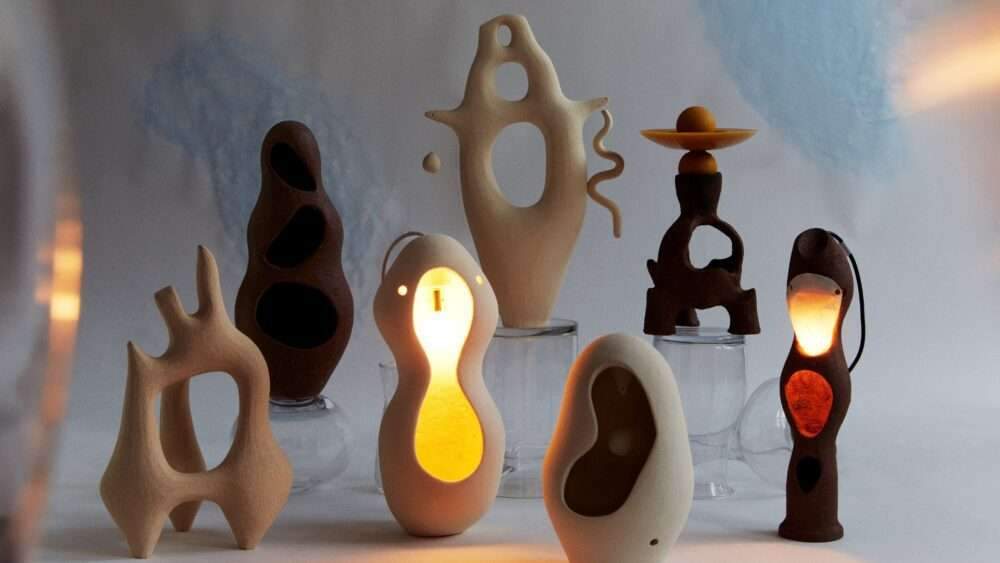Snøhetta, Together with Artist Joar Nango, Designs a National Theater for the Indigenous Sámi People in Norway
Snøhetta, Together with Artist Joar Nango, Designs a National Theater for the Indigenous Sámi People in Norway

The Sámi National Theater Beaivváš and Sámi High School and Reindeer Husbandry School are two of the most important cultural institutions of Sápmi, a region in northern Norway, Sweden, and Finland traditionally inhabited by the Sámi people. To strengthen the position of the two institutions, a project was initiated in June 2021 to create a shared cultural and educational facility. A design proposal by Snøhetta, in collaboration with Econor, 70°N arkitektur, and artist and architect Joar Nango, was chosen following a competition. The building, also known as Čoarvemátta, is currently under construction and is expected to be completed by 2024.
The Čoarvemátta building is located on the outskirts of central Kautokeino, Norway, a municipality considered the center of Sámi culture. The area also hosts the Sámi University College, the Nordic Sámi Institute, and the Sámi Parliament of Norway. The indigenous people of Sámi are Finno-Ugric-speaking people inhabiting the area they call Sápmi. The total population is estimated at 80,000 people, and they are considered the descendants of the nomadic peoples who had inhabited northern Scandinavia for thousands of years.

The new facility is dedicated to reindeer husbandry, an important practice in the Sámi way of life, but also to culture, art, storytelling, and duodji, or traditional Sámi handicraft. All functions are gathered under the same roof as a way to create synergies between the users, the theater, and the school, while also nurturing a relationship between architecture and landscape. The design of the building takes inspiration from Sámi architecture with references to traditional crafts, materials, and harmony with nature.
Related Article
The Nordic Countries Pavilion Brings an Indigenous Sámi Architecture Library to the 2023 Venice Biennale
The curved lines and the chosen materiality help integrate the building seamlessly into the surrounding landscape. A central vestibule creates an intuitive meeting point for all users, creating a space for activities such as duodji, cooking, or theater plays. Curved lines and exposed wooden beams contribute to the inviting atmosphere, while a skylight inspired by the lavvu’s traditional architecture brings in natural light. From the vestibule, the building stretches into three directions, creating a visual identity for the various functions it houses while also connecting them to the landscape.

Outdoor spaces are also carefully considered. The shape of the building allows for the creation of a variety of spaces tailored to the institution’s needs. To the South-West side, the building opens to an inviting main entrance and forecourt. Circular meeting zones are designed around the institution to create a soft transition to the terrain. Spaces for activities are also visible and accessible to the visitors entering the building.
Recently, the Norwegian architectural office Snøhetta has also unveiled the design of a new building for the Norwegian-American Museum and Folk Art School in Decorah, Iowa, in the United States. They have also completed “The Lantern,” a maritime center on the coast of Esbjerg, Denmark. The wooden structure is conceived as a gathering space for watersports clubs and other visitors to the harbor, providing the coastal town with a maritime social hub.






