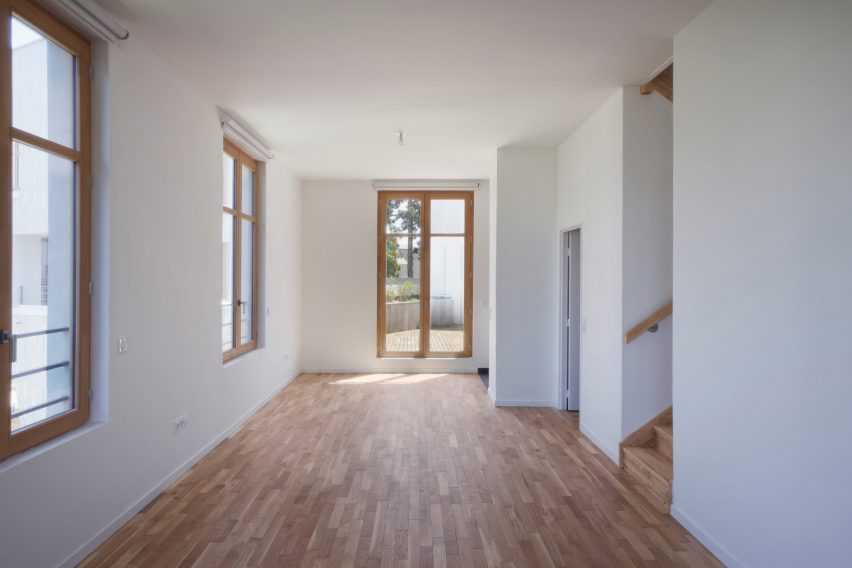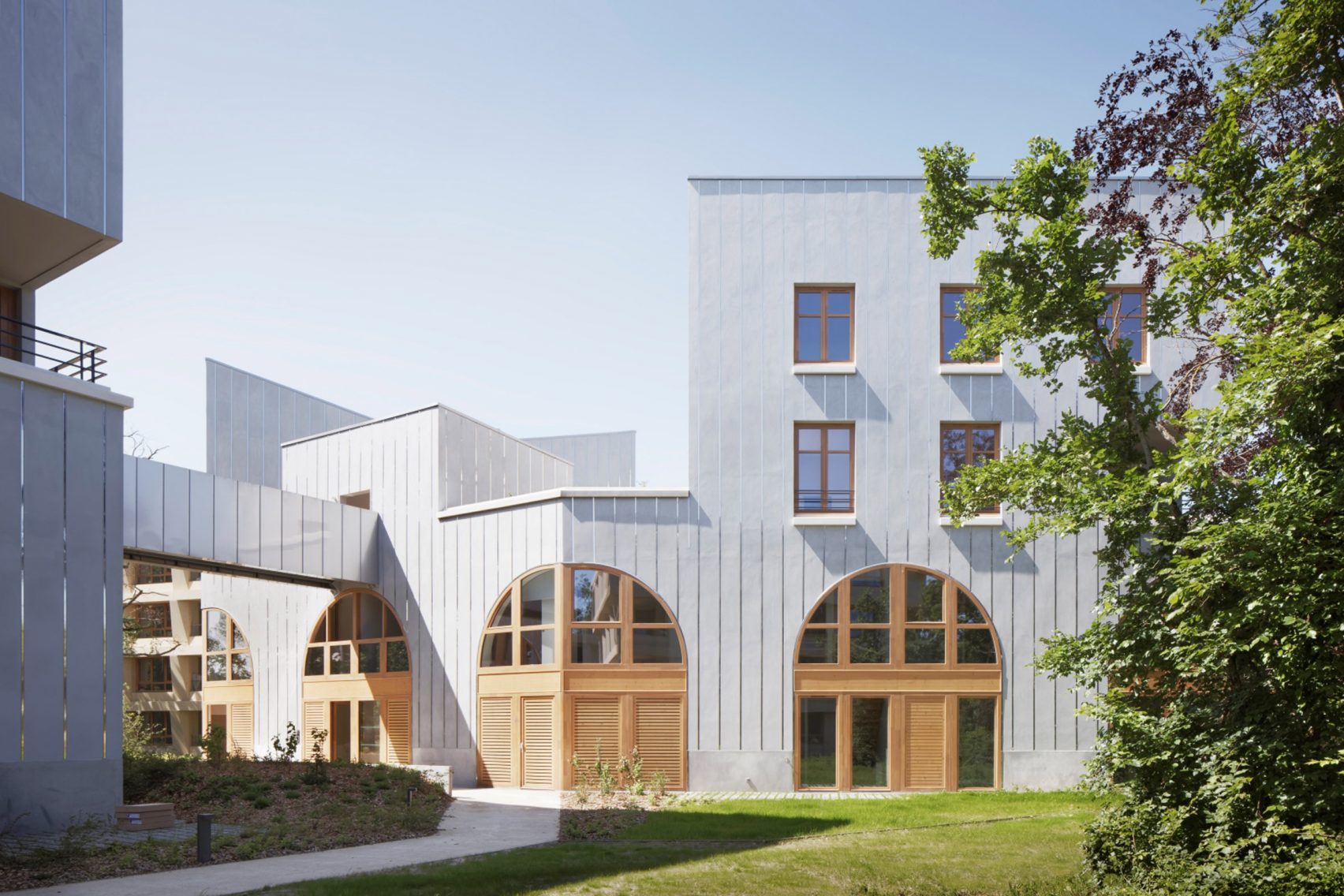Parc Princesse Social Housing, a recent project by SOA Architectes, encapsulates a meticulous blend of historical charm and contemporary functionality. Situated in the picturesque suburb of Vésinet, France, this housing block stands as a testament to architectural innovation in the realm of social housing. With a deep reverence for the area’s rich architectural legacy, SOA Architectes sought to create a residence that seamlessly integrates with its verdant surroundings while addressing the pressing need for affordable housing.
Drawing Inspiration from Parisian Villas
The design ethos of Parc Princesse Social Housing is deeply rooted in the architectural language of 19th-century Parisian villas. SOA Architectes found inspiration in the eclectic styles and expressive richness prevalent in the neighboring villas, aiming to evoke a sense of timelessness and elegance in their contemporary interpretation.
A Symbiotic Relationship with Nature
Nestled within a sprawling urban park, Parc Princesse Social Housing is not merely a structure but a harmonious extension of its natural surroundings. The architects meticulously divided the housing units into three volumes, strategically positioning them to minimize their visual impact on the park. This thoughtful approach not only preserves the integrity of the landscape but also fosters a deeper connection between residents and nature.
Innovative Spatial Design
The interior layout of Parc Princesse Social Housing is a testament to functional ingenuity and aesthetic finesse. Duplex apartments with double-height living rooms offer a sense of openness and airiness, while wood-framed arches frame picturesque views of the park. Additionally, strategically placed balconies and terraces provide residents with private outdoor sanctuaries, blurring the boundaries between interior and exterior spaces.
Architectural Elegance in Detail
From its arched windows to butterfly roofs, every architectural element of Parc Princesse Social Housing reflects a meticulous attention to detail. Concrete panels adorned with metallic accents not only enhance the building’s visual appeal but also serve as a nod to its contemporary identity. The interplay of light and shadow, coupled with the subtle reflection of the surrounding greenery, imbues the structure with a sense of dynamic vibrancy.
A Beacon of Social Responsibility
Beyond its architectural grandeur, Parc Princesse Social Housing stands as a beacon of social responsibility and inclusivity. With 24 social housing units and two affordable units, the project underscores the importance of equitable urban development. By prioritizing sustainability and community engagement, SOA Architectes has set a precedent for future endeavors in social housing.
Conclusion: Bridging Past and Future
In Parc Princesse Social Housing, SOA Architectes has masterfully bridged the gap between past and future, tradition and innovation. This architectural marvel not only pays homage to its historical roots but also charts a course towards a more equitable and sustainable future. As a symbol of progress and possibility, Parc Princesse Social Housing stands as a testament to the transformative power of architecture in shaping the fabric of our communities.

The photography is by Camille Gharbi.
Finally, find out more on ArchUp:
Adapting Al-Qatif’s Architectural Styles for Modern Use: Preserving Cultural Identity


 العربية
العربية