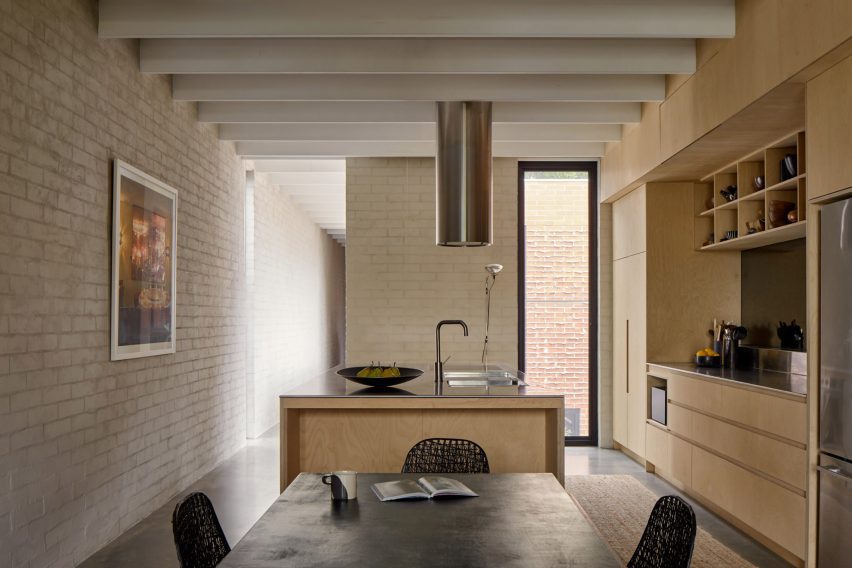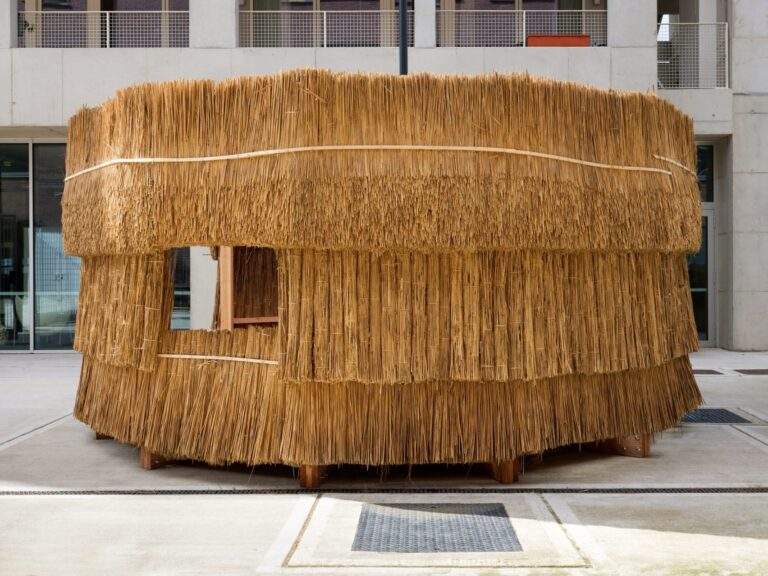Discover how Studio Roam transformed a modest cottage into a visionary family home in Perth, Australia, featuring distinctive brickwork and innovative spatial planning into a brick house.
Context and Concept
Situated in the vibrant suburb of Highgate, The Brick House replaces an existing cottage, embodying a forward-thinking approach to residential design. Studio Roam’s concept revolves around future development, with the site divided to accommodate a future extension while maximizing the current living space.
Strategic Design Division
Studio Roam strategically divided the site, allocating space for a narrow brick home and a garden area, setting the stage for a potential second terrace house in the future. This thoughtful division reflects a long-term master plan, emphasizing wealth creation, financial security, and a lasting family legacy.
Organizational Innovation
A distinctive feature of The Brick House is its flipped floor plan, with bedrooms located on the ground floor and communal areas above. This design maximizes natural light penetration on the narrow site while optimizing functional space allocation.
Exemplary Exterior Design
The exterior design of The Brick House showcases a bold use of red brick, with oozing mortar joints creating a unique textured finish. This “crusty crown” effect adds character and charm to the facade, promising to evolve gracefully over time.
Authentic Material Expression
Inside, the authentic material palette reflects the clients’ desire for honesty and authenticity. Whitewashed brick walls, concrete floors, and plywood cabinetry create a sense of warmth and simplicity, while white-painted timber ceilings add a touch of brightness.
Embracing Divisive Features
Studio Roam’s incorporation of “oozy mortar” joints proved to be a polarizing yet impactful design choice. This distinctive feature adds character to the home, inviting dialogue and appreciation for its unique aesthetic.
Evolving with Time
The Brick House is envisioned as a living entity that will evolve and settle into its surroundings over time. Studio Roam’s design embraces this notion, anticipating the home’s integration with the natural landscape as it weathers and matures.
Enduring Legacy
With The Brick House, Studio Roam has not only created a beautiful and functional family home. But also laid the groundwork for a lasting legacy. This innovative project embodies the studio’s commitment to thoughtful design and client-centered solutions.
Continual Design Exploration
As Studio Roam continues to push the boundaries of residential architecture, projects. Like The Brick House serve as testaments to their creativity and vision. By embracing authenticity, innovation, and adaptability, the studio paves the way for a new era of sustainable and enduring design.

The photography is by Jack Lovel.
Finally, find out more on ArchUp:
Adapting Al-Qatif’s Architectural Styles for Modern Use: Preserving Cultural Identity









