Experiments give clarity and enthusiasm to configure futuristic ideas. SOM (Skidmore, Owings & Merrill) envisaged […] The post SOM Embarks To Reduce Carbon Footprint Using Stereoform Concrete Slab appeared first on ParametricArchitecture.
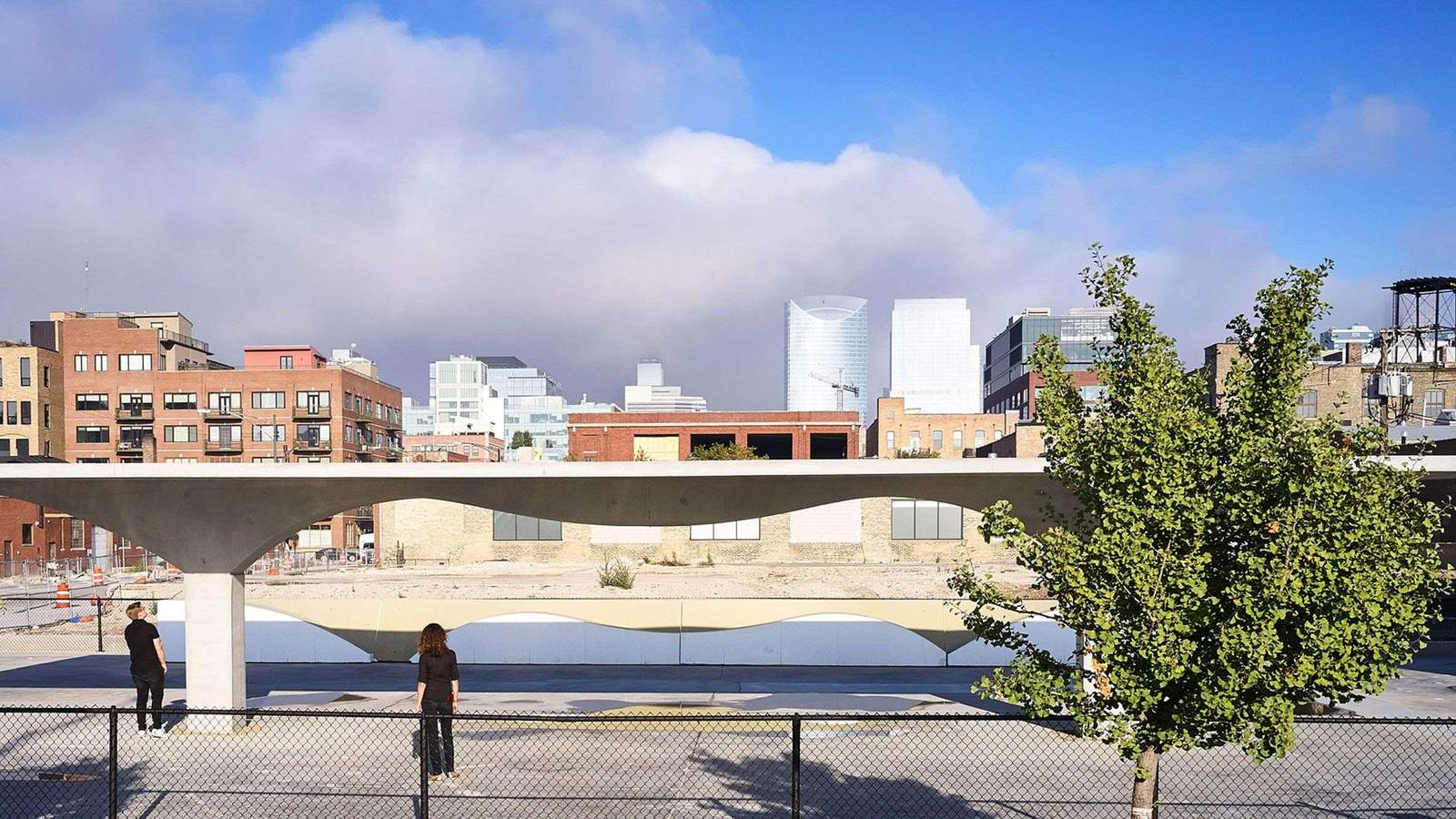
Welcome to ArchUp, the leading bilingual platform for trusted architectural content.
I'm Ibrahim Fawakherji, an architect and editor since 2011, focused on curating insightful updates that empower professionals in architecture and urban planning.
We cover architecture news, research, and competitions with analytical depth, building a credible architectural reference.
Similar Posts
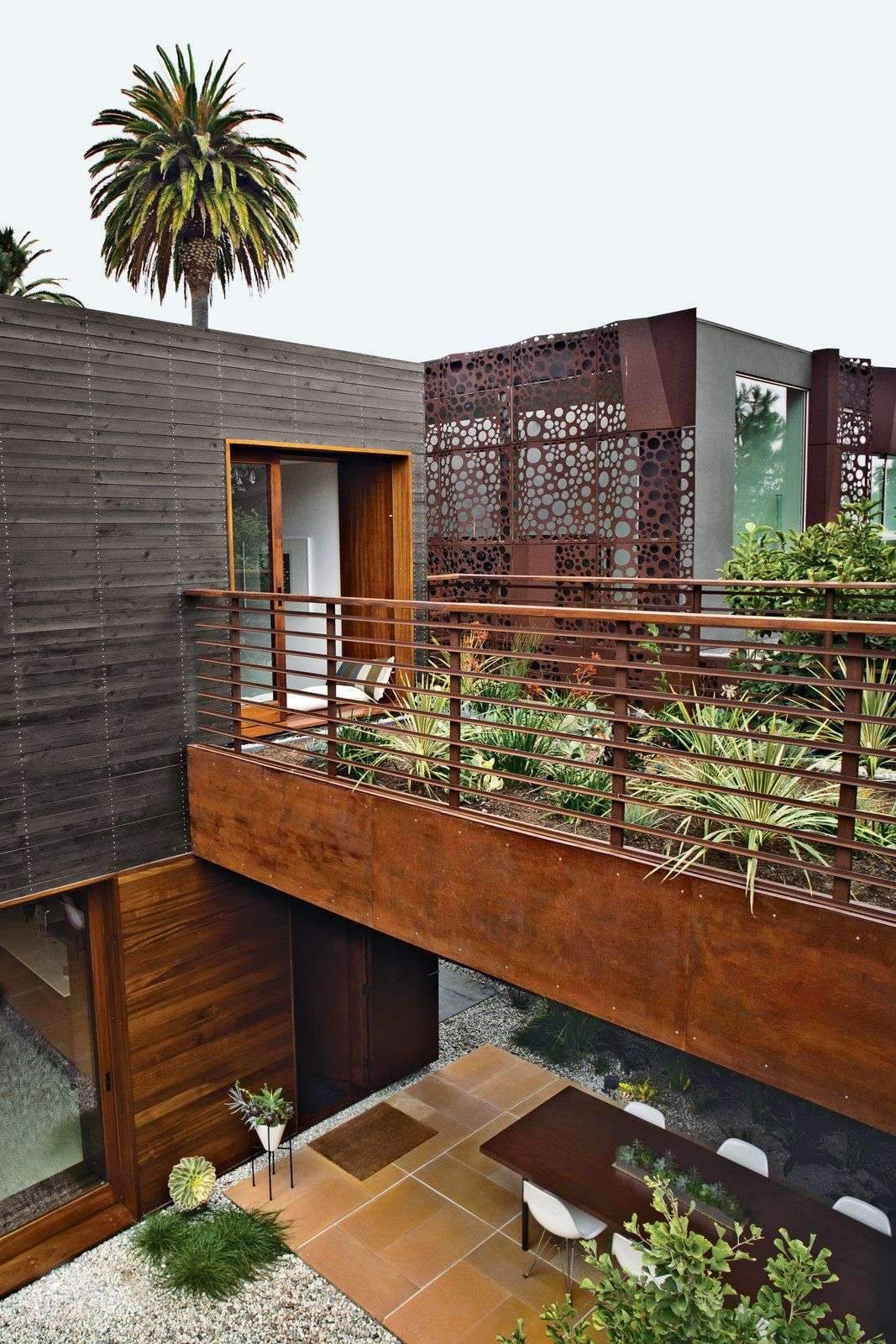
The house rises to nearly the height of the neighboring structure. The plantings on…
The house rises to nearly the height of the neighboring structure. The plantings on the bridge, which connects the guest pavilion with the master bedroom and media room pavilion, will eventually grow in to create a privacy screen. Photo by…
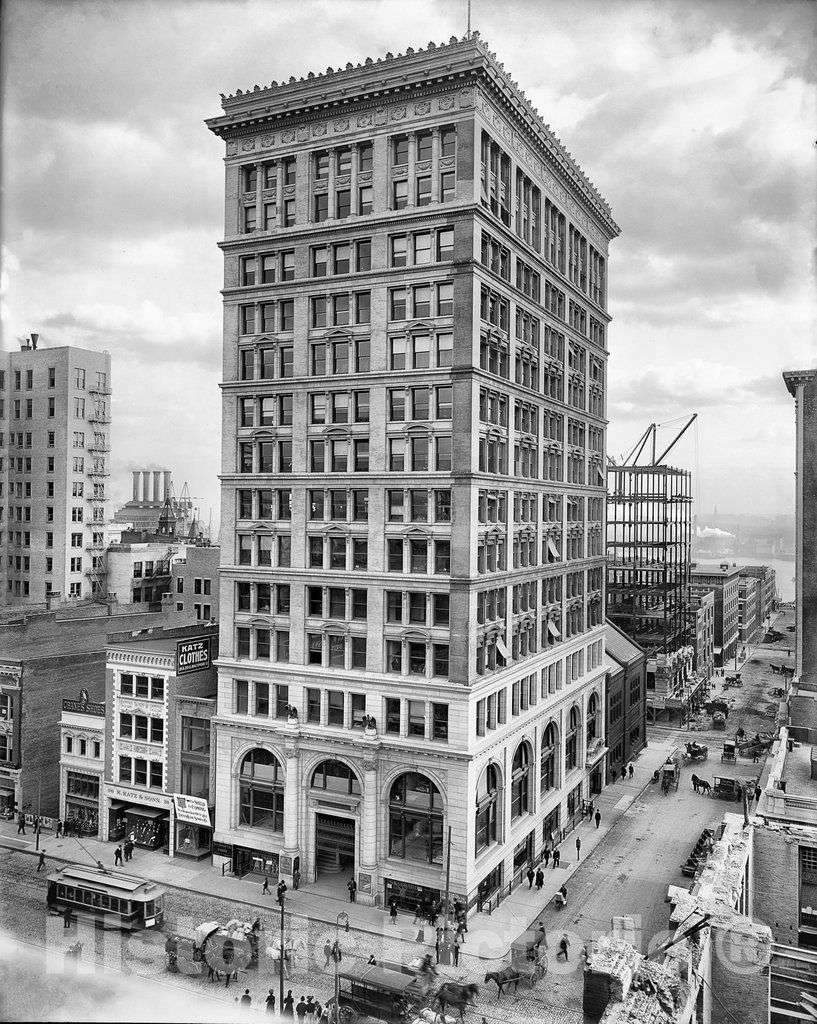
Baltimore Historic Black & White Photo, The Continental Trust Company Building, c1906 – – 11in x 14in
The Continental Trust Company Building, c1906We print high quality reproductions of historical maps, photographs, prints, etc. Because of their historical nature, some of these images may show signs of wear and tear – small rips, stains, creases
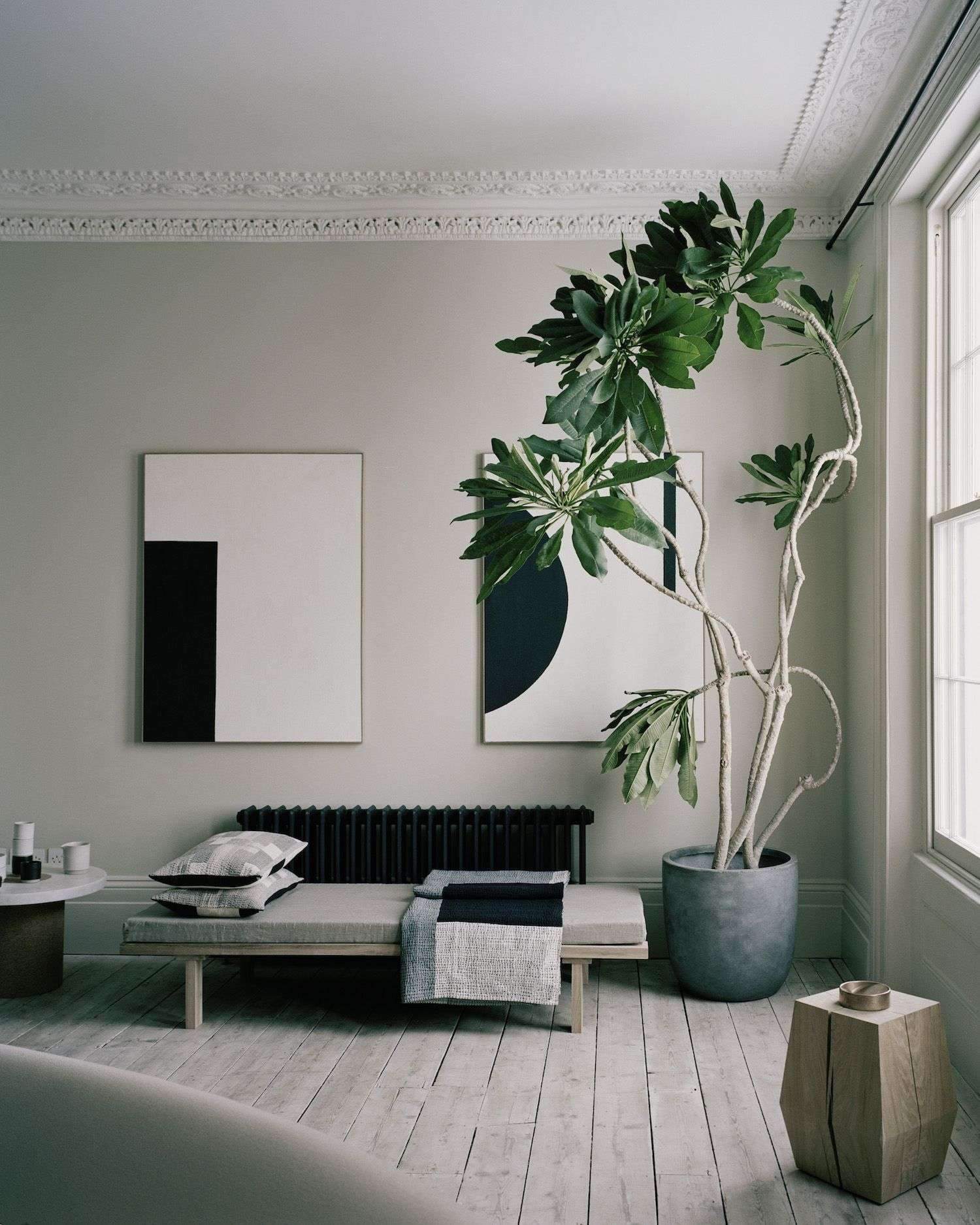
Interior Design Minimalist Living Room is entirely important for your home. Whether you pick…
Interior Design Minimalist Living Room is entirely important for your home. Whether you pick the Minimalist Apartment Living Room or Minimalist Lifestyle Simple Living, you will create the best Minimalist Tips Simple Living for your own life. Here are some…
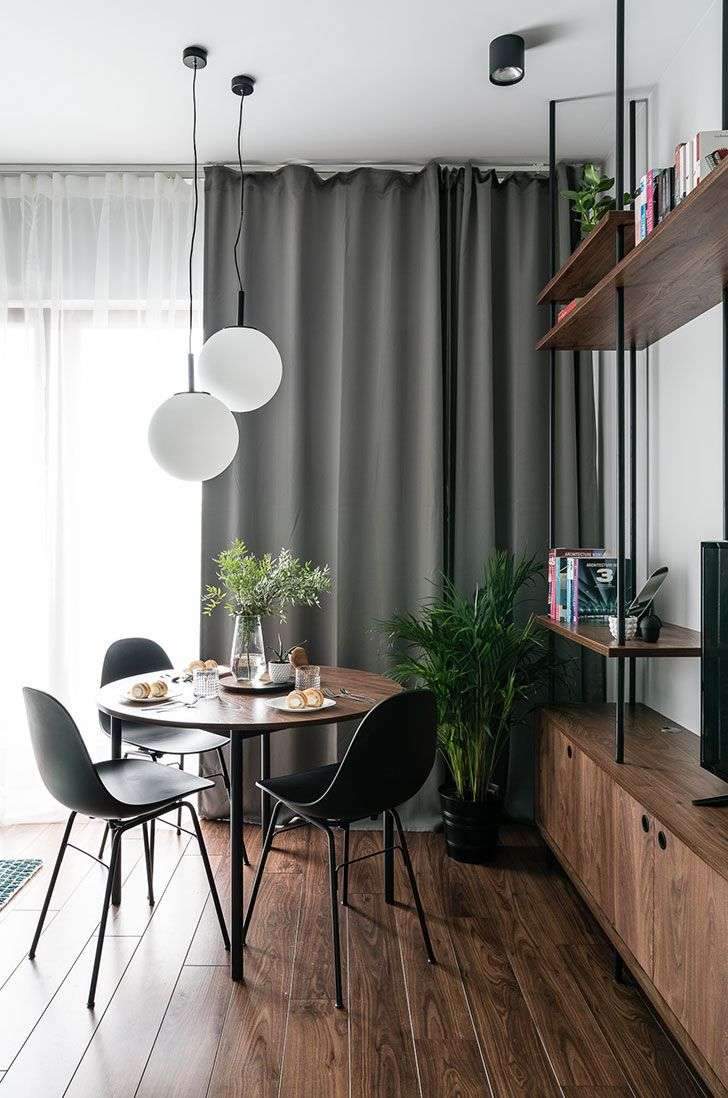
Even on 38 sqm it is possible to create a modern, stylish, and most…
Even on 38 sqm it is possible to create a modern, stylish, and most importantly functional interior, and this Polish apartment successfully proves it. This cool small home has a kitchenette, a dining room, a living room and a full…

Until the opening of its extraordinarily sinuous opera house, Harbin, in China’s remote and…
Until the opening of its extraordinarily sinuous opera house, Harbin, in China’s remote and cold north-east provinces, has been mostly known for its annual blow-out ice-sculpture festival. However, the Beijing-based MAD Architects have pushed China’s e…
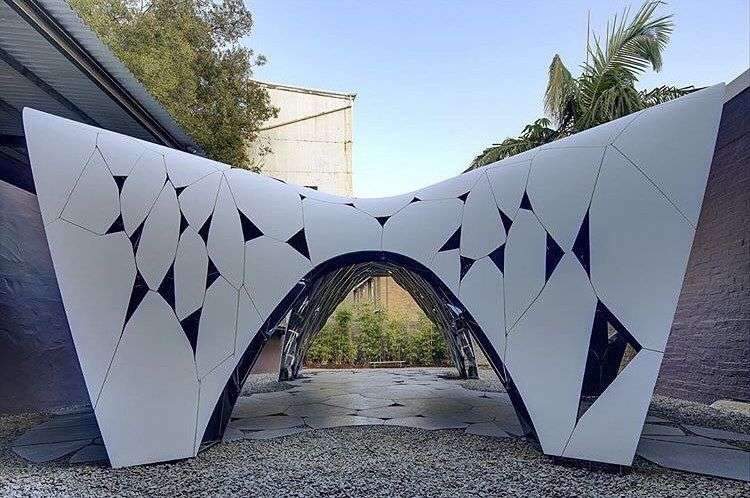
Trifolium By @__ar_ma__ From the page @arkstudio_ This is experimental, futuristic, and avant-garde; a…
Trifolium By @__ar_ma__ From the page @arkstudio_ This is experimental, futuristic, and avant-garde; a pavilion that uses the latest parametric technologies for both design and fabrication logics. #Trifolium #AR_MA #Parametricism

The house rises to nearly the height of the neighboring structure. The plantings on…
The house rises to nearly the height of the neighboring structure. The plantings on the bridge, which connects the guest pavilion with the master bedroom and media room pavilion, will eventually grow in to create a privacy screen. Photo by…

Baltimore Historic Black & White Photo, The Continental Trust Company Building, c1906 – – 11in x 14in
The Continental Trust Company Building, c1906We print high quality reproductions of historical maps, photographs, prints, etc. Because of their historical nature, some of these images may show signs of wear and tear – small rips, stains, creases

Interior Design Minimalist Living Room is entirely important for your home. Whether you pick…
Interior Design Minimalist Living Room is entirely important for your home. Whether you pick the Minimalist Apartment Living Room or Minimalist Lifestyle Simple Living, you will create the best Minimalist Tips Simple Living for your own life. Here are some…

Even on 38 sqm it is possible to create a modern, stylish, and most…
Even on 38 sqm it is possible to create a modern, stylish, and most importantly functional interior, and this Polish apartment successfully proves it. This cool small home has a kitchenette, a dining room, a living room and a full…

Until the opening of its extraordinarily sinuous opera house, Harbin, in China’s remote and…
Until the opening of its extraordinarily sinuous opera house, Harbin, in China’s remote and cold north-east provinces, has been mostly known for its annual blow-out ice-sculpture festival. However, the Beijing-based MAD Architects have pushed China’s e…

Trifolium By @__ar_ma__ From the page @arkstudio_ This is experimental, futuristic, and avant-garde; a…
Trifolium By @__ar_ma__ From the page @arkstudio_ This is experimental, futuristic, and avant-garde; a pavilion that uses the latest parametric technologies for both design and fabrication logics. #Trifolium #AR_MA #Parametricism

The house rises to nearly the height of the neighboring structure. The plantings on…
The house rises to nearly the height of the neighboring structure. The plantings on the bridge, which connects the guest pavilion with the master bedroom and media room pavilion, will eventually grow in to create a privacy screen. Photo by…

Baltimore Historic Black & White Photo, The Continental Trust Company Building, c1906 – – 11in x 14in
The Continental Trust Company Building, c1906We print high quality reproductions of historical maps, photographs, prints, etc. Because of their historical nature, some of these images may show signs of wear and tear – small rips, stains, creases

Interior Design Minimalist Living Room is entirely important for your home. Whether you pick…
Interior Design Minimalist Living Room is entirely important for your home. Whether you pick the Minimalist Apartment Living Room or Minimalist Lifestyle Simple Living, you will create the best Minimalist Tips Simple Living for your own life. Here are some…

Even on 38 sqm it is possible to create a modern, stylish, and most…
Even on 38 sqm it is possible to create a modern, stylish, and most importantly functional interior, and this Polish apartment successfully proves it. This cool small home has a kitchenette, a dining room, a living room and a full…

Until the opening of its extraordinarily sinuous opera house, Harbin, in China’s remote and…
Until the opening of its extraordinarily sinuous opera house, Harbin, in China’s remote and cold north-east provinces, has been mostly known for its annual blow-out ice-sculpture festival. However, the Beijing-based MAD Architects have pushed China’s e…

Trifolium By @__ar_ma__ From the page @arkstudio_ This is experimental, futuristic, and avant-garde; a…
Trifolium By @__ar_ma__ From the page @arkstudio_ This is experimental, futuristic, and avant-garde; a pavilion that uses the latest parametric technologies for both design and fabrication logics. #Trifolium #AR_MA #Parametricism

