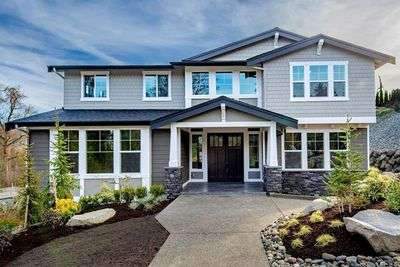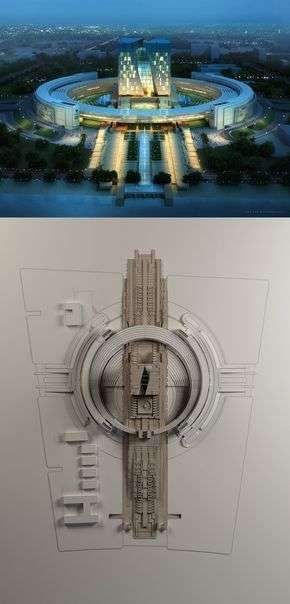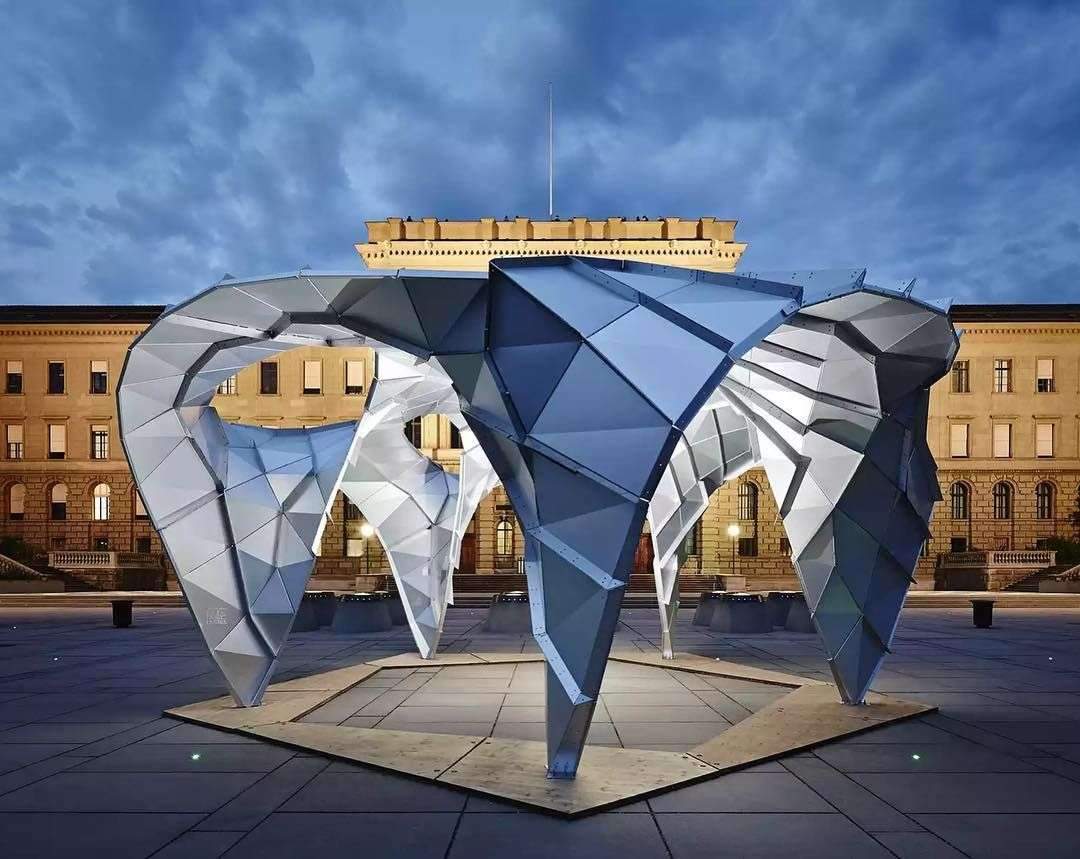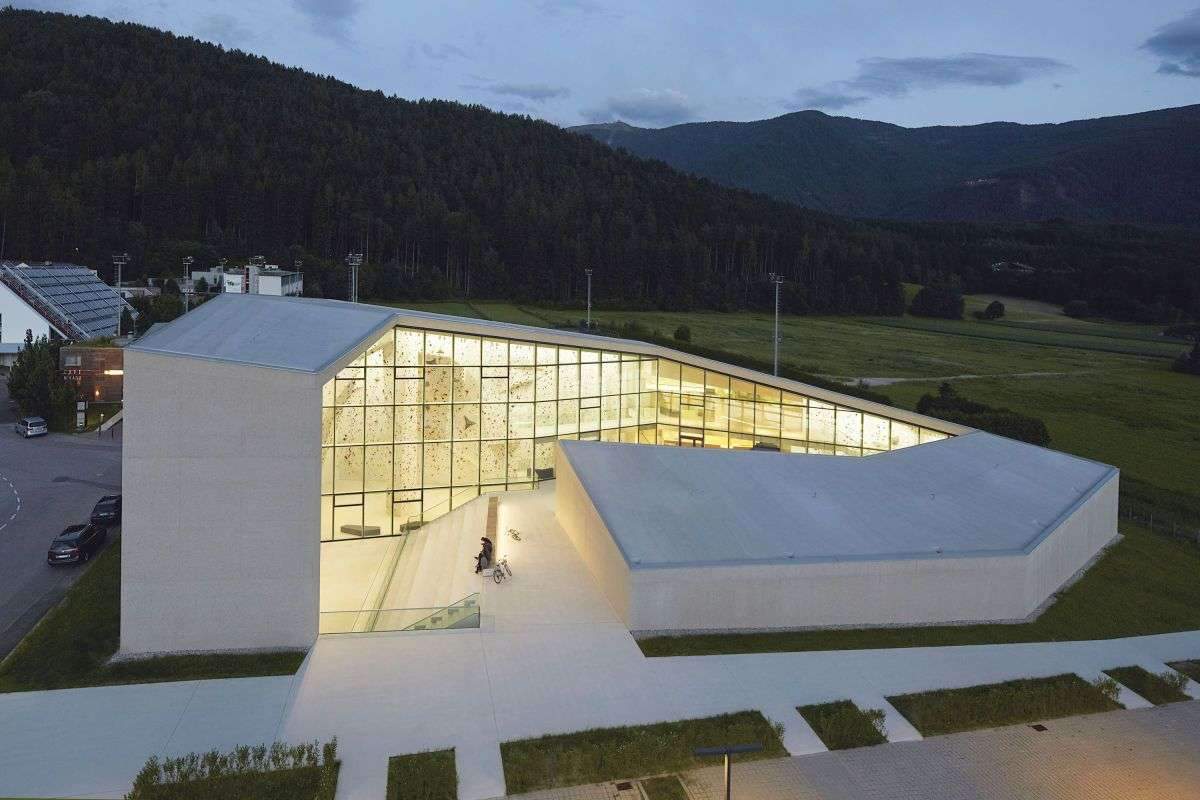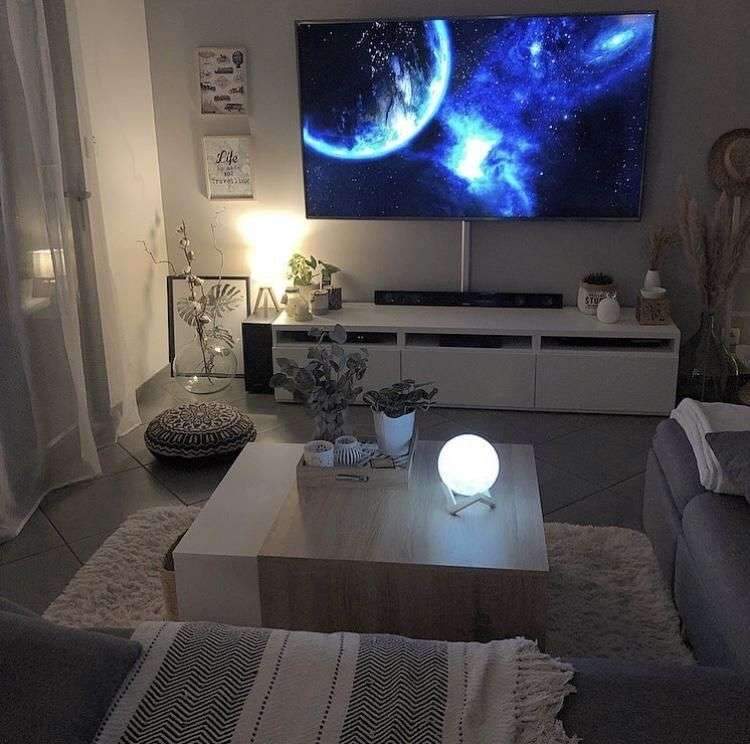Spacious Northwest House Plan

Designed for a lot that slopes to the side, this Northwest house plan has drive-under garages that hold three cars plus storage. The finished lower level includes an informal family foyer plus a huge rec room and dry storage room. Another big foyer can be found on the main floor along with a spacious den with attached bathroom. The L-shaped main living area is all open concept with lots of room to move around. Sliding glass doors take you to a giant outdoor living area, covered to shelter you from sun and rain. In the sleeping area on the secon

