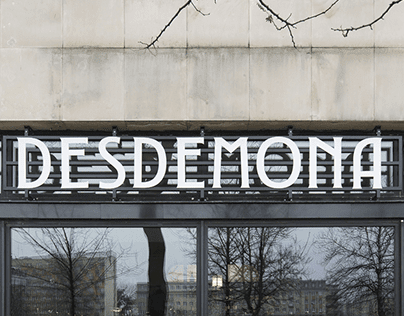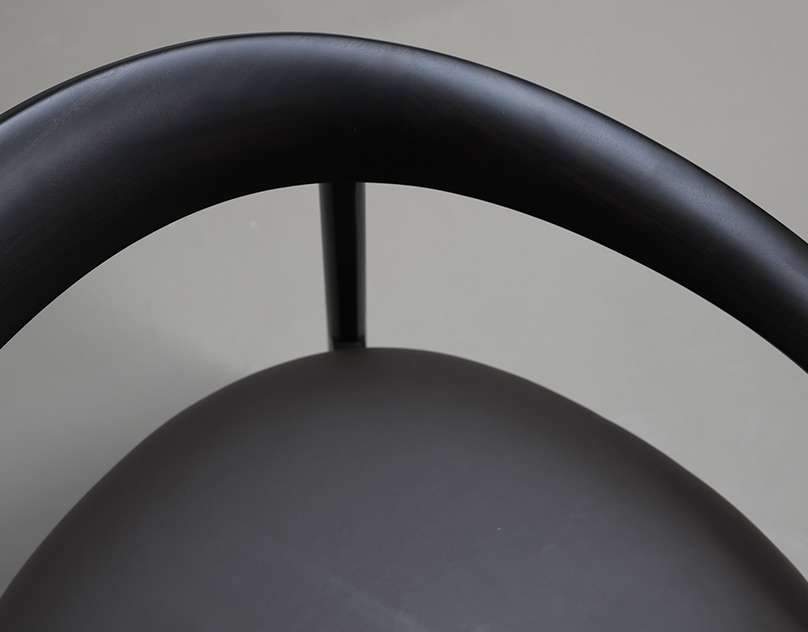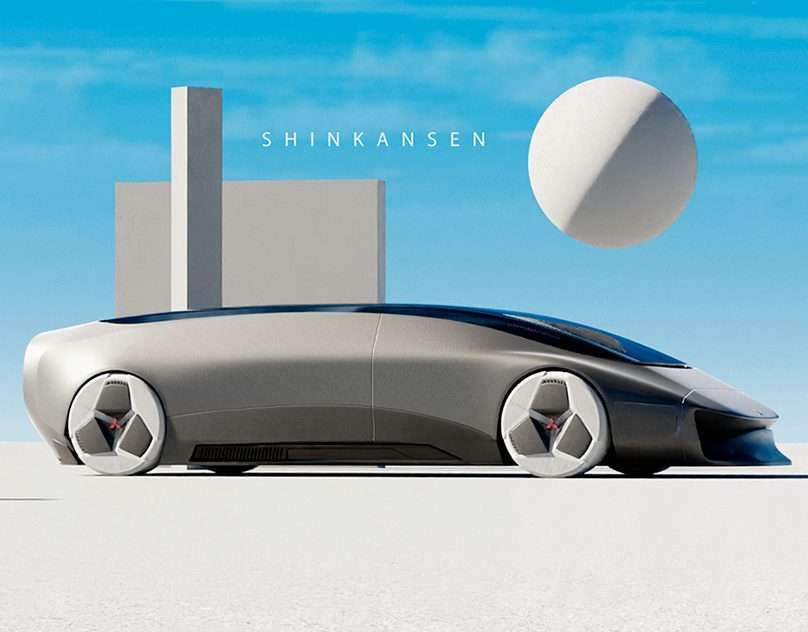
Welcome to ArchUp, the leading bilingual platform for trusted architectural content.
I'm Ibrahim Fawakherji, an architect and editor since 2011, focused on curating insightful updates that empower professionals in architecture and urban planning.
We cover architecture news, research, and competitions with analytical depth, building a credible architectural reference.

HUAWEI M-PENCIL 2nd FILM PREVIEWInnovative Design for the Creative MindThe HUAWEI M-Pencil combines transparent tip design, platinum-coated nib and advanced technology for a natural writing and drawing experience. The rounded hexagon-shaped design has been improved to give you a more comfortable grip. And the anti-fingerprint finish keeps the surface looking clean and nice.WORK SHOThttps://www-ccv.adobe.io/v1/player/ccv/9Hi9iYADnQA/embed?api_key=behance1Naturally Capture Your InspirationHUAWEI M-Pencil…

Design & Illustration | Label Design_____Dama Bier – New Flowers Series“New Flowers Series” was a special project of Dama Bier from 2018. All the labels were designed by Lygia Pires and Caio Stolf.“Dama” means “Lady” in English. The majority their products are inspired by women. According to the brand, this especial edition was inspired by…

DESIGNEW 2020 设计东西Designer: Ren HongfeiPhotographer:Chen Hua492777300@qq.com

90's style renders.Studying project: my first Blender 3d model of the car.Thank you.

TREE MIRROR-OI————————————————————————————DESIGNED & MANUFACTURED BY MUID IN AMOY . 2022https://www-ccv.adobe.io/v1/player/ccv/S3Jzwx49bmR/embed?api_key=behance1

The Legacy of Anni Albers and Its Impact on Modern DesignAnni Albers, one of the foremost textile artists of the twentieth century, left a profound mark on the field of modernism and design. Her contribution extended beyond traditional craftsmanship techniques….

HUAWEI M-PENCIL 2nd FILM PREVIEWInnovative Design for the Creative MindThe HUAWEI M-Pencil combines transparent tip design, platinum-coated nib and advanced technology for a natural writing and drawing experience. The rounded hexagon-shaped design has been improved to give you a more comfortable grip. And the anti-fingerprint finish keeps the surface looking clean and nice.WORK SHOThttps://www-ccv.adobe.io/v1/player/ccv/9Hi9iYADnQA/embed?api_key=behance1Naturally Capture Your InspirationHUAWEI M-Pencil…

Design & Illustration | Label Design_____Dama Bier – New Flowers Series“New Flowers Series” was a special project of Dama Bier from 2018. All the labels were designed by Lygia Pires and Caio Stolf.“Dama” means “Lady” in English. The majority their products are inspired by women. According to the brand, this especial edition was inspired by…

DESIGNEW 2020 设计东西Designer: Ren HongfeiPhotographer:Chen Hua492777300@qq.com

90's style renders.Studying project: my first Blender 3d model of the car.Thank you.

TREE MIRROR-OI————————————————————————————DESIGNED & MANUFACTURED BY MUID IN AMOY . 2022https://www-ccv.adobe.io/v1/player/ccv/S3Jzwx49bmR/embed?api_key=behance1

The Legacy of Anni Albers and Its Impact on Modern DesignAnni Albers, one of the foremost textile artists of the twentieth century, left a profound mark on the field of modernism and design. Her contribution extended beyond traditional craftsmanship techniques….

HUAWEI M-PENCIL 2nd FILM PREVIEWInnovative Design for the Creative MindThe HUAWEI M-Pencil combines transparent tip design, platinum-coated nib and advanced technology for a natural writing and drawing experience. The rounded hexagon-shaped design has been improved to give you a more comfortable grip. And the anti-fingerprint finish keeps the surface looking clean and nice.WORK SHOThttps://www-ccv.adobe.io/v1/player/ccv/9Hi9iYADnQA/embed?api_key=behance1Naturally Capture Your InspirationHUAWEI M-Pencil…

Design & Illustration | Label Design_____Dama Bier – New Flowers Series“New Flowers Series” was a special project of Dama Bier from 2018. All the labels were designed by Lygia Pires and Caio Stolf.“Dama” means “Lady” in English. The majority their products are inspired by women. According to the brand, this especial edition was inspired by…

DESIGNEW 2020 设计东西Designer: Ren HongfeiPhotographer:Chen Hua492777300@qq.com

90's style renders.Studying project: my first Blender 3d model of the car.Thank you.

TREE MIRROR-OI————————————————————————————DESIGNED & MANUFACTURED BY MUID IN AMOY . 2022https://www-ccv.adobe.io/v1/player/ccv/S3Jzwx49bmR/embed?api_key=behance1

The Legacy of Anni Albers and Its Impact on Modern DesignAnni Albers, one of the foremost textile artists of the twentieth century, left a profound mark on the field of modernism and design. Her contribution extended beyond traditional craftsmanship techniques….