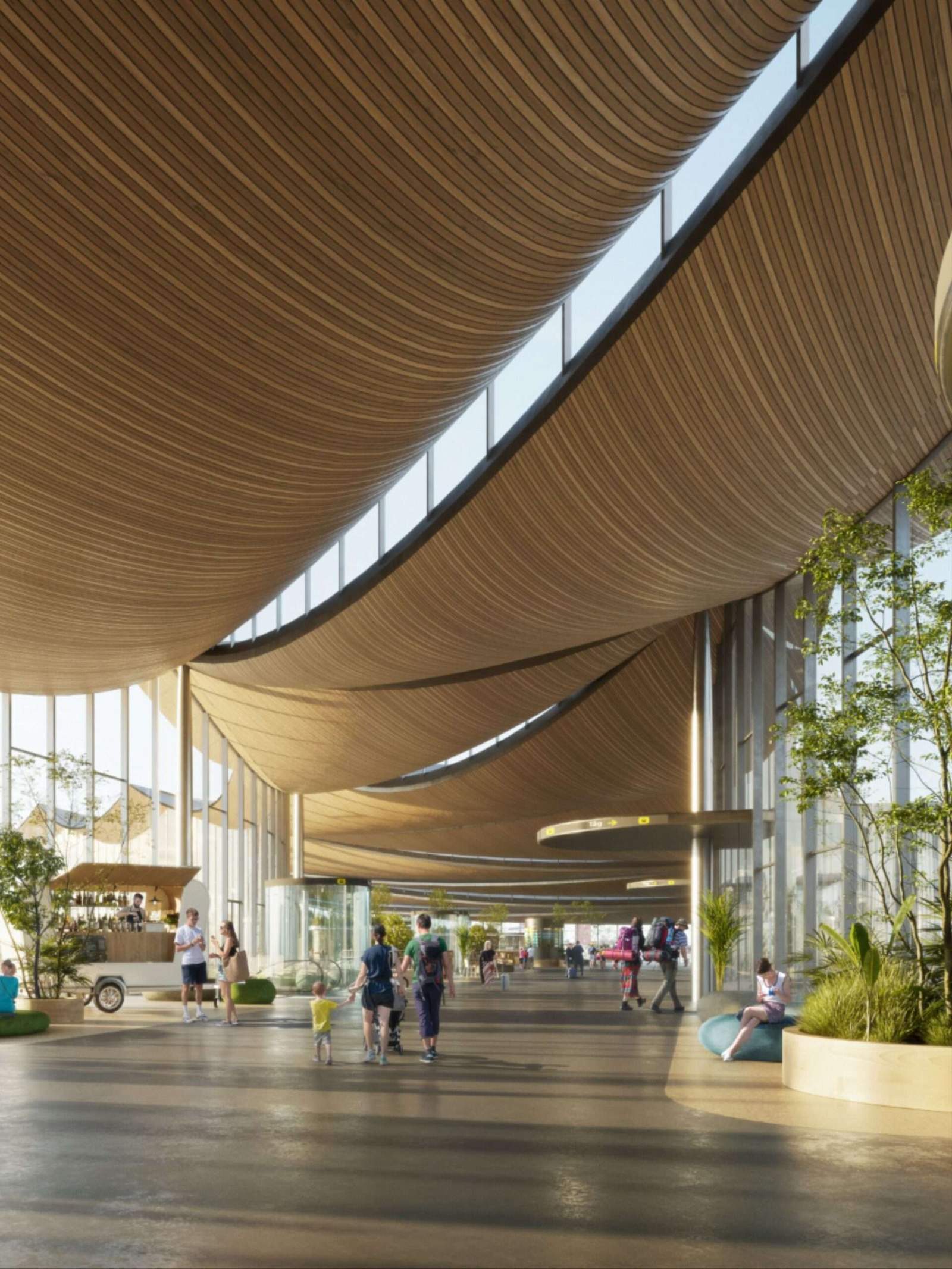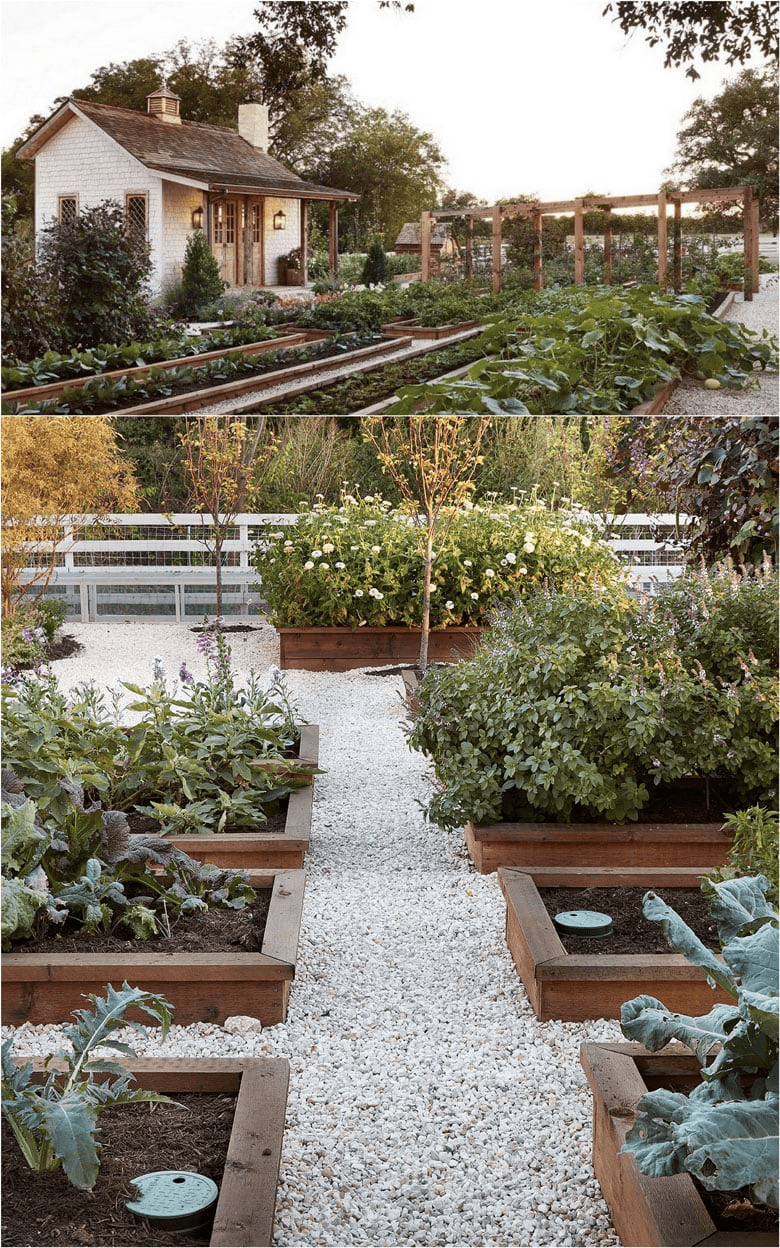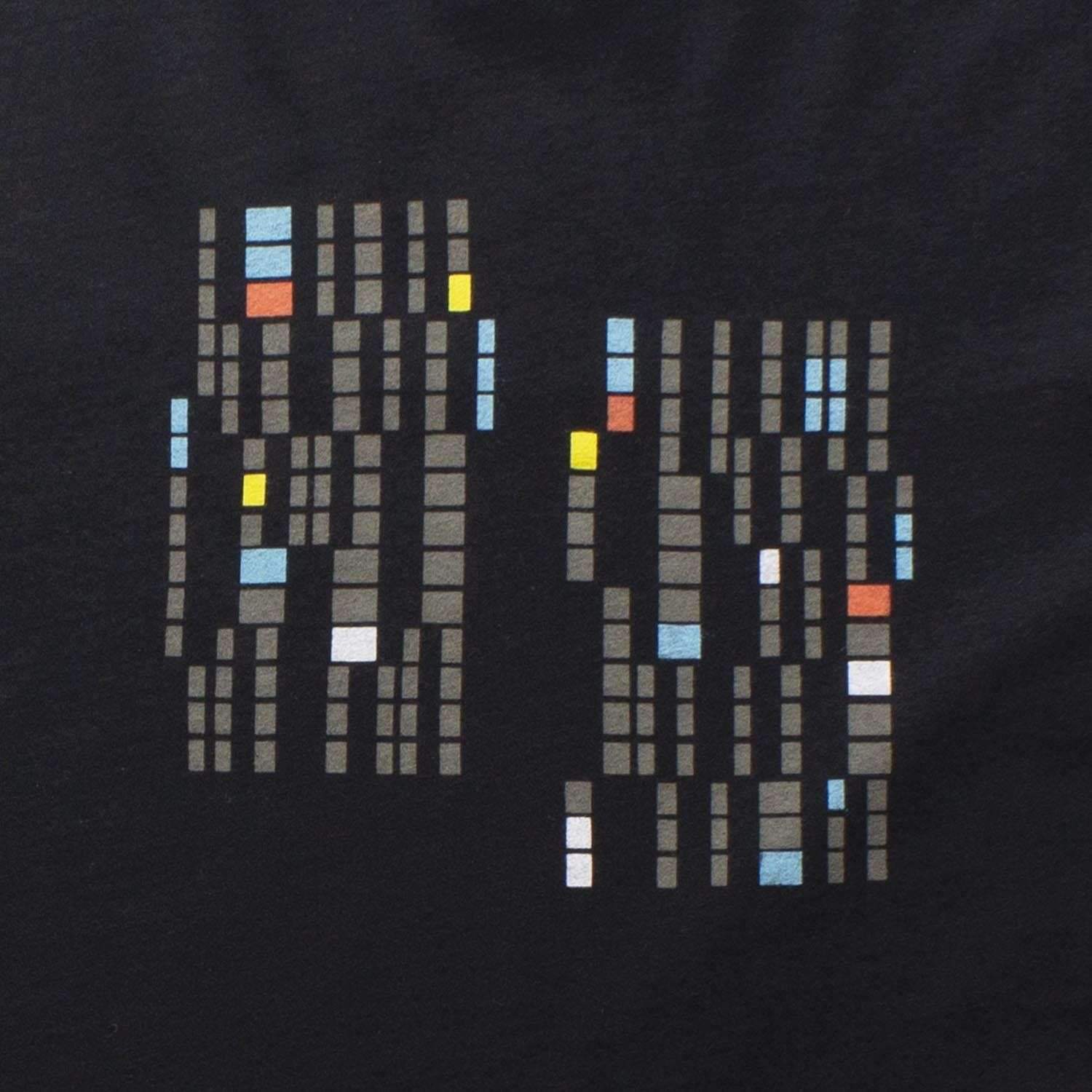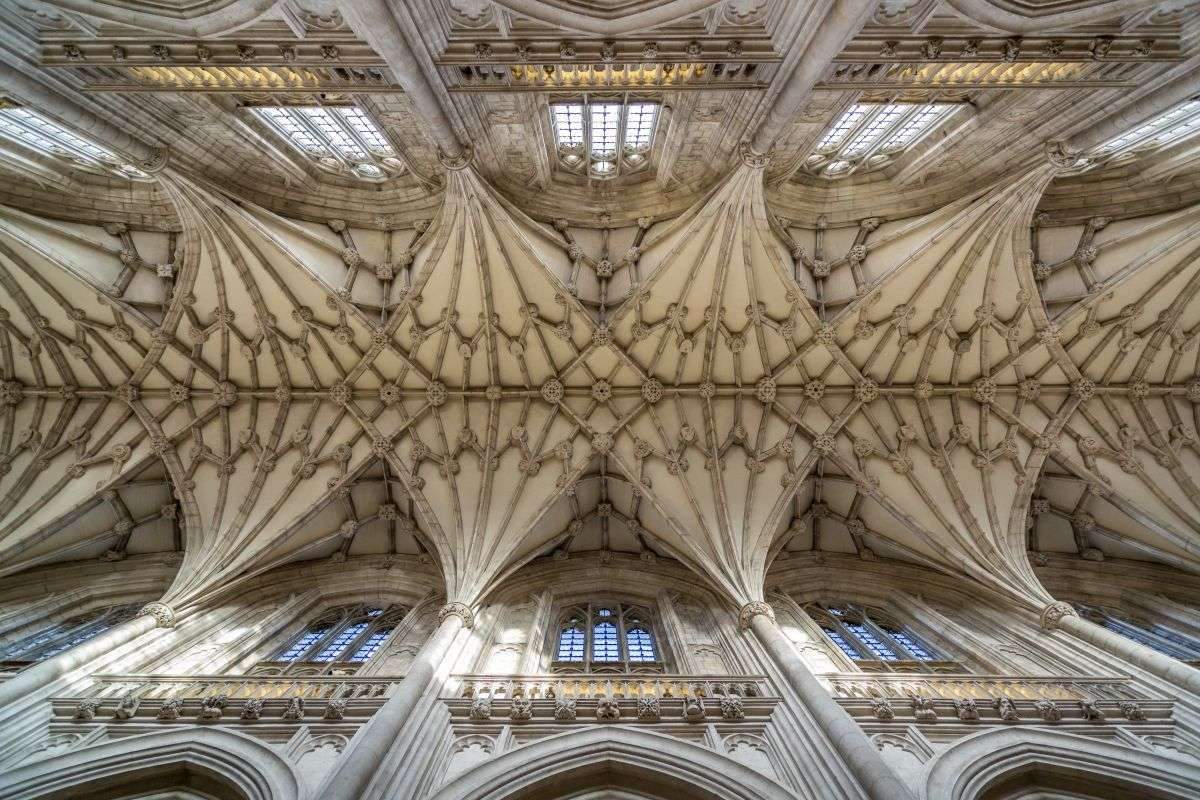Striking timber roof with sweeping curves defines BIG proposal for Västerås Travel Centre in Sweden
International practice, Bjarke Ingels Group (BIG) has revealed its design for the new Västerås Travel Centre in Sweden. Connecting the neighbourhood of Västerås and the city’s flows, the proposal aims to create an extension of the city’s rooms, parks and streets. BIG Architects // Transport Hub // Roof Design #bjarkeinglesgroup #timberroof








