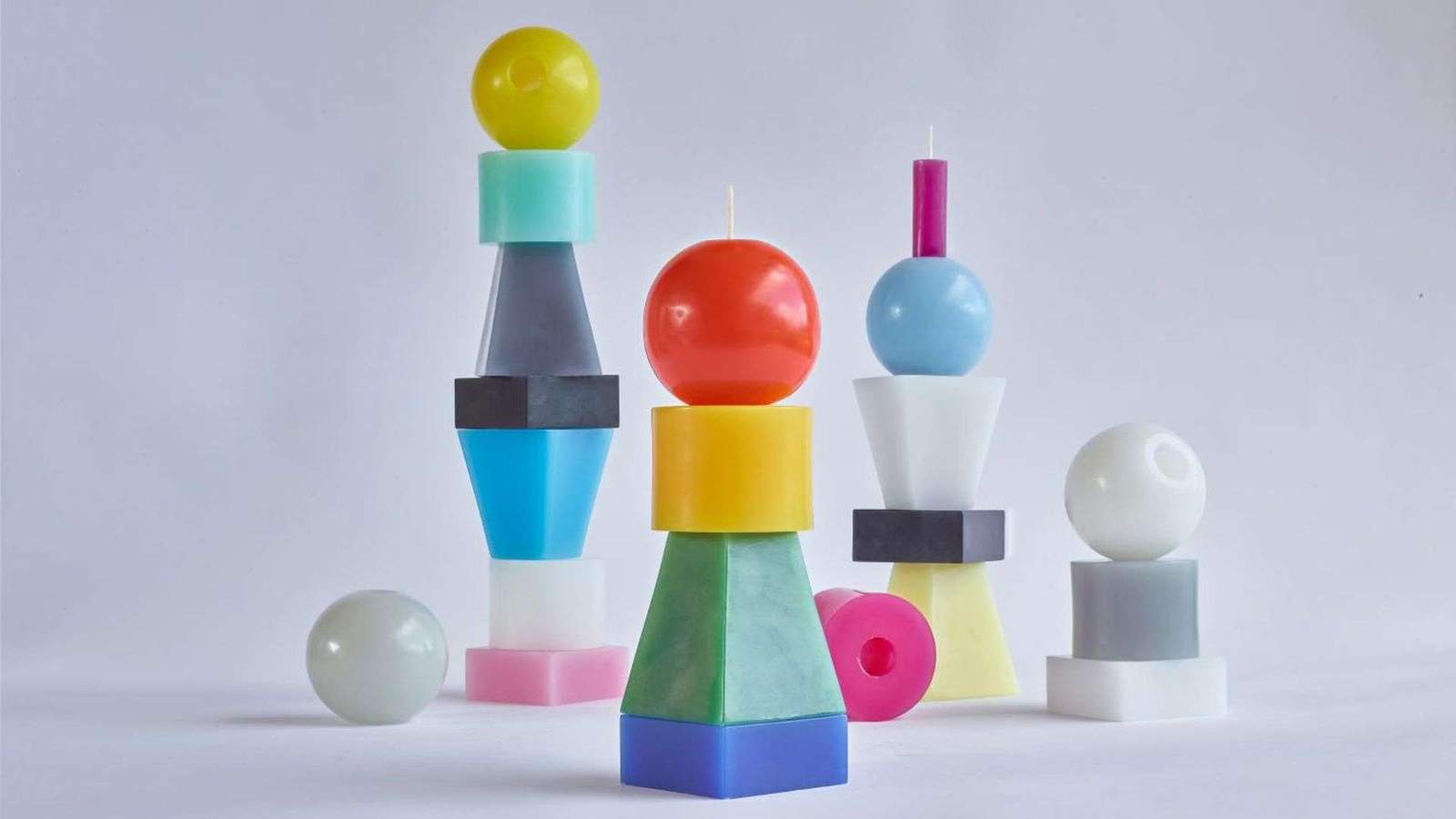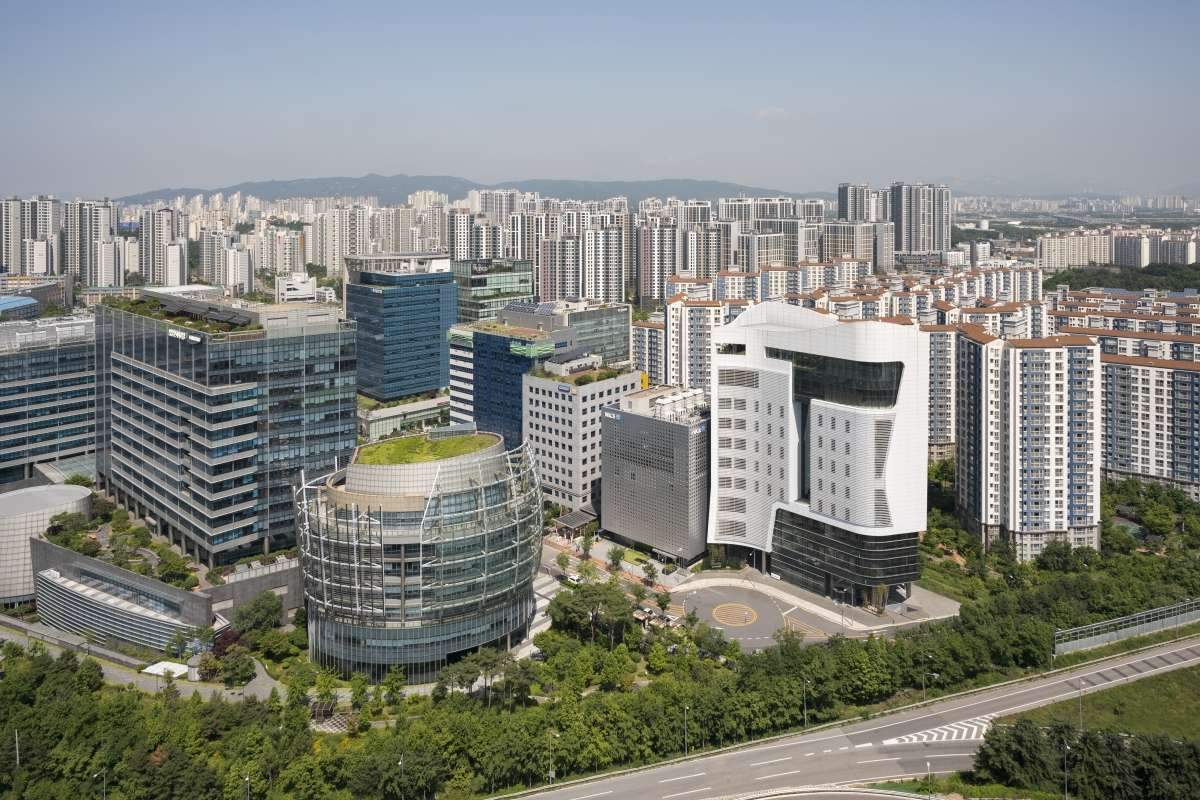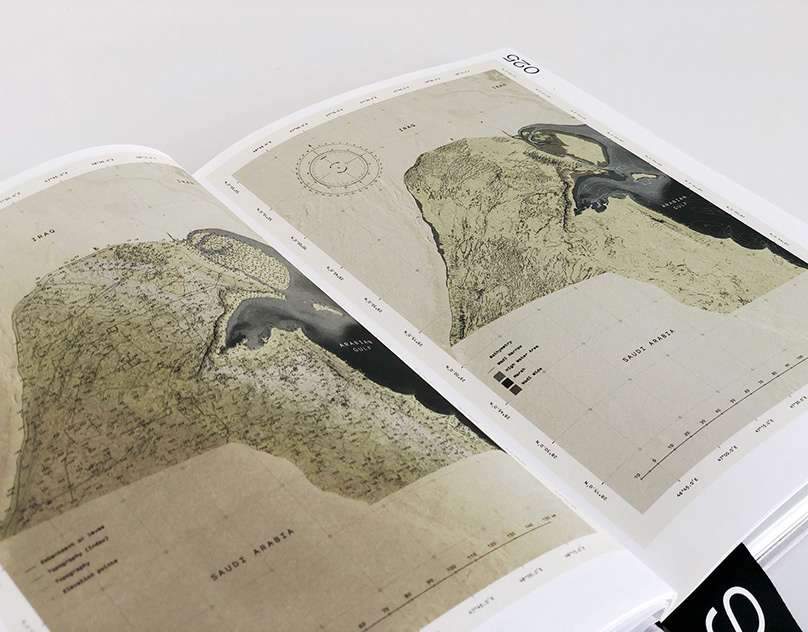Studio AMB, an architecture firm, completed a renovation of a hundred-year-old traditional Japanese home situated in the Misumi region of Shimane. The result is a minimalist guesthouse, with a shared open-air ground floor.
Designed to provide a contemporary audience with the chance to “immerse themselves in the regional atmosphere and culture” of the village, the living space was intended not only for exclusive visitors, but also as a communal area for the local people when vacant.
Studio AMB has adopted and adapted old customs for their guesthouse in Japan.
Studio AMB aimed to reimagine the characteristic areas of a conventional Japanese abode, such as the doma – an intermediary, ground-level room – and the engawa – an encircling veranda-style ledge – while preserving and bolstering the preexisting wooden framework.
Haruki Nakayama, the founder of the studio, informed Dezeen that the approach taken by the studio strays away from the commonplace ‘scrap and build’ in Japan, and instead focuses on crafting spaces that embrace and carry on the ancient customs into the future.
A kitchen and bathing area are partially enclosed by an engawa, creating an integrated space sunken into the home.
Exploring beneath the house has allowed for the installation of a hidden kitchen and bathing area, which is partially concealed from view by the wooden engawa encircling the dwelling.
The slim wooden columns and the roof extending outward provide a shield in these areas, with the front of the house left almost completely exposed to the outdoors and the back being guarded by the incline of the landscape.
Nakayama stated that, in Japanese homes, the area with tatami mats is usually raised up by around 50-60 centimetres from the ground, which has resulted in the custom of taking off one’s shoes while indoors.
When we thought about areas in the home that are associated with water, such as kitchens and bathrooms, we imagined creating a multifunctional space similar to a ‘doma’ that could be used for a variety of activities, depending on the individuals involved.
He went on to say that the possibility of the transformation of this project into a conventional ‘onsen’ ‘footbath’, a ‘pool’, or even a pond for fish and plants to create an interactive art installation with the people in the neighbourhood is very much open.
The bathing area, submerged in water, can be utilized as an onsen, a footbath, or a pool.
The pathway to the bedrooms, located on the first floor, is a small wooden staircase that connects the kitchen and bathroom. Inside of the bedrooms, tatami flooring and wooden screens provide privacy, yet open the space to the outdoors.
The project aimed to preserve the original wood surfaces in the home, but the sunken ground floor areas were finished with a mortex coating to give them greater durability and water resistance, yet still maintain the look and feel of a classic earthen doma.
Finally, find out more on ArchUp:
Interiors of Lisbon waterfront restaurant crafted by Bacana Studio









