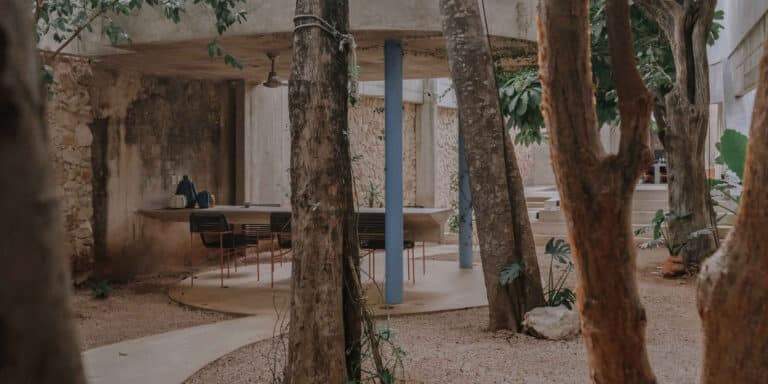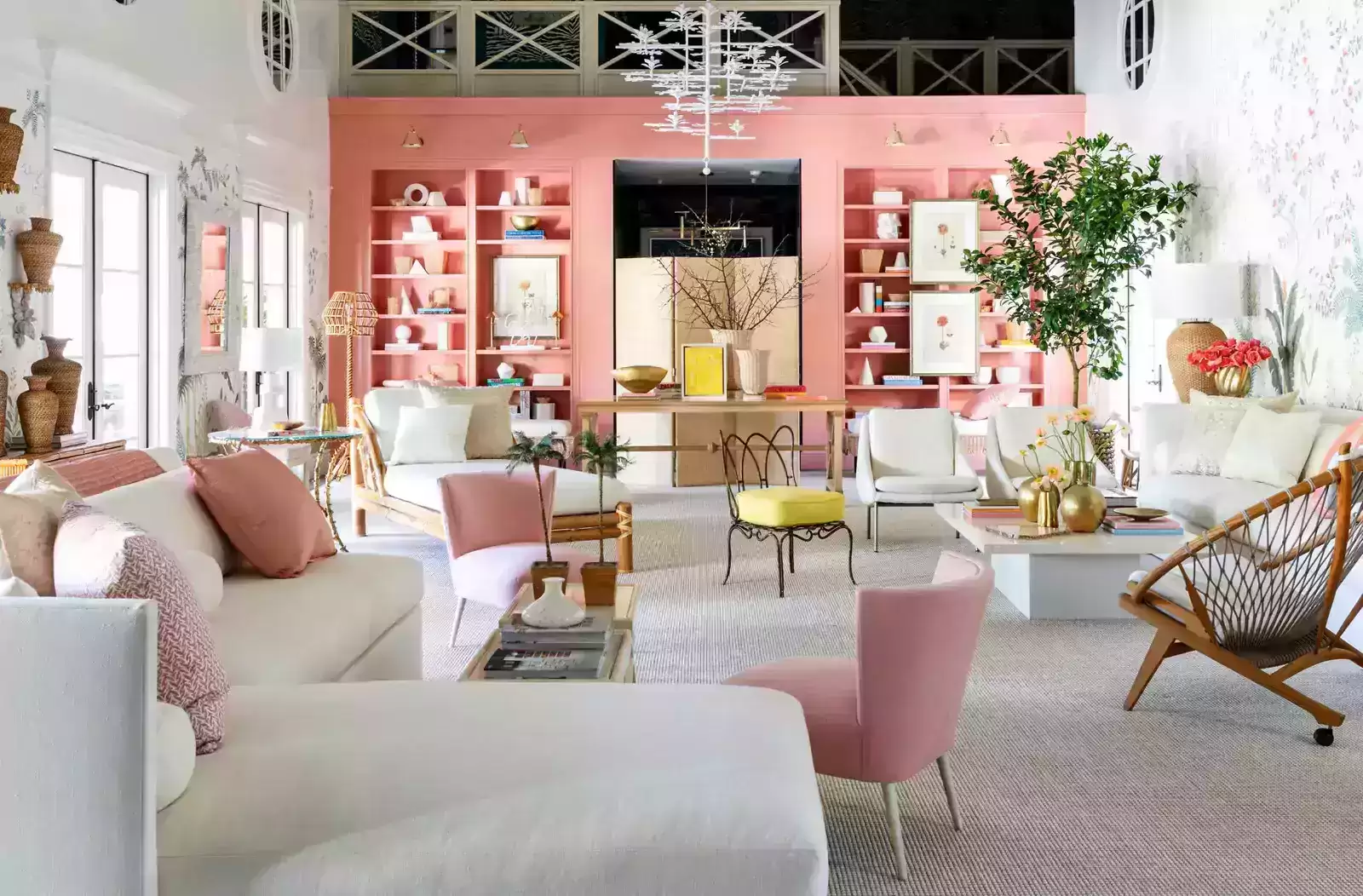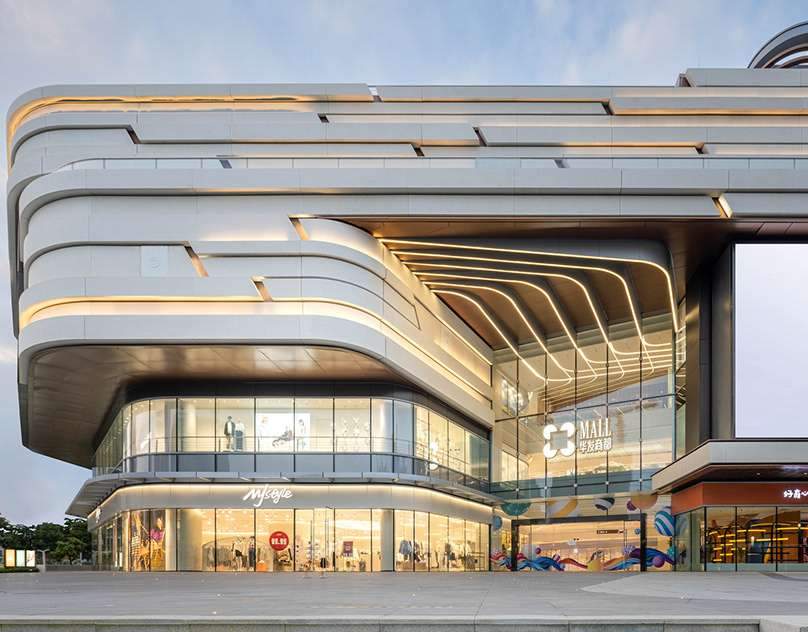Studio Libeskind Designs Maggie’s Centre at Royal Free Hospital in London
Studio Libeskind has unveiled the design for Maggie’s Centre at the Royal Free Hospital in London, adding another distinctive structure to the Maggie’s Centres in the city. The three-storey building features curving walls and windows strategically placed to create a warm and inviting atmosphere. The steel structure is clad in prefabricated timber panels, expanding towards the top to optimize floor space on the restricted site.
Design Concept: A Melody of Curves and Light
The curving design aims to offer an intimate and welcoming feel, distinguishing itself from the neighboring concrete hospital. Studio Libeskind founder, Daniel Libeskind, describes the design as a balance between public and private functions, creating a hybrid space with a unique scale and level of intimacy. Geometric windows of varying shapes and sizes punctuate the laminated veneer lumber (LVL) facade, providing an engaging collage of views.
Interior Focus: Communal Spaces and Intimate Settings
The main entrance is marked by a glazed opening between two curving walls, while side entrances in the kitchen and lounge areas offer discreet entry points. The kitchen, a focal point of all Maggie’s Centres, features open-plan spaces with bespoke furniture echoing the building’s curved shape. The communal kitchen and lounge areas surround a central core containing a library, private counseling room, elevator, and toilets. The second floor includes additional counseling rooms, a lounge (suitable for yoga), and a roof terrace.
Personal Connection and Legacy
Daniel Libeskind expresses a personal connection to Maggie’s Royal Free, having been friends with Maggie Keswick Jencks and Charles Jencks, the founders of Maggie’s charity. The centre continues the legacy of providing support to cancer patients in a comforting environment.
Impact on Hospital Facilities
Laura Lee, CEO of Maggie’s, notes that the opening of Maggie’s Royal Free has influenced the Royal Free Hospital to enhance its cancer care facilities. The hospital plans to create a new center in the adjacent car park, inspired by the positive impact of the Maggie’s Centre on the built environment for cancer care.
This project marks another innovative addition to Maggie’s Centres, designed to offer solace and support to cancer patients in a compassionate and aesthetically pleasing setting.
Finally, find out more on ArchUp:








