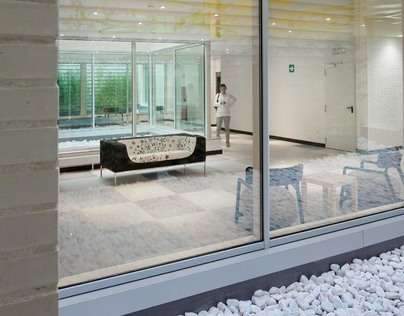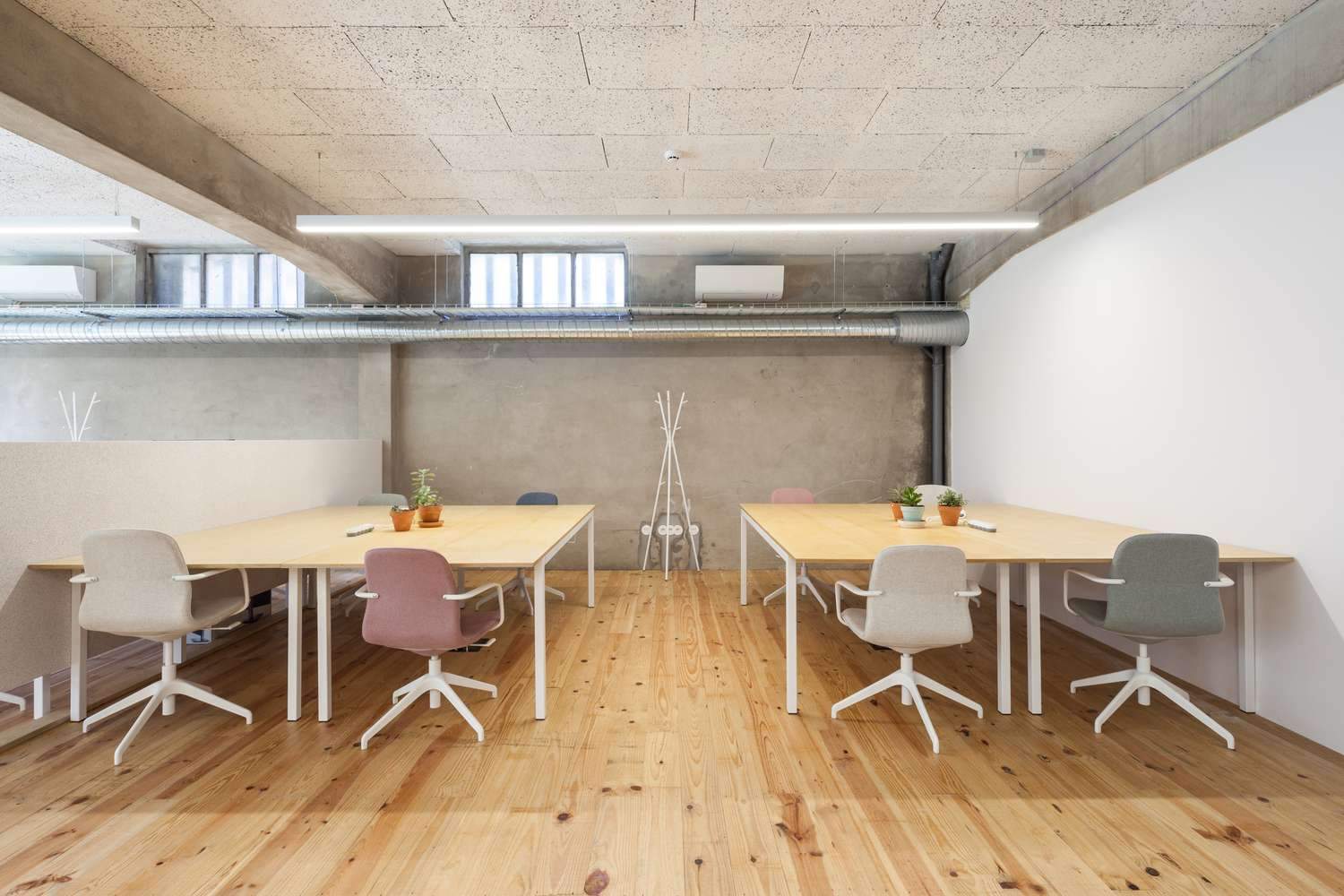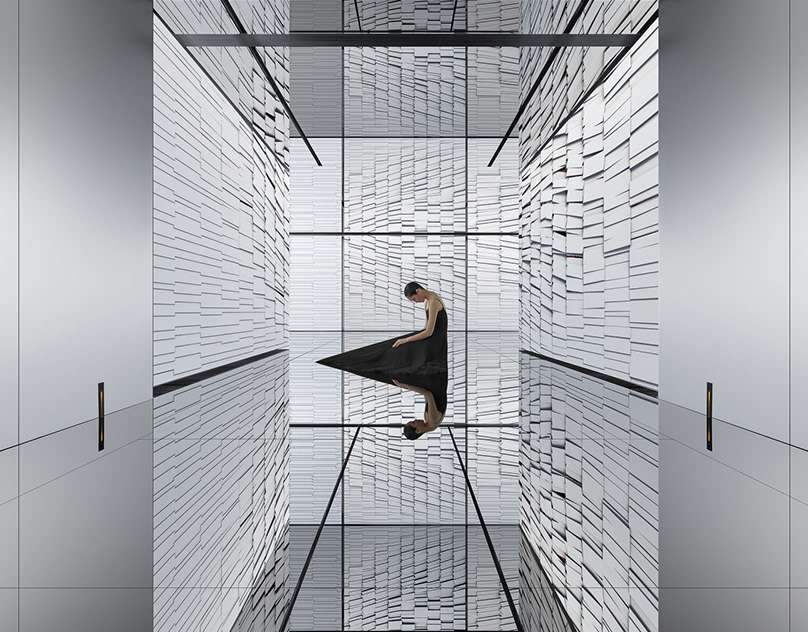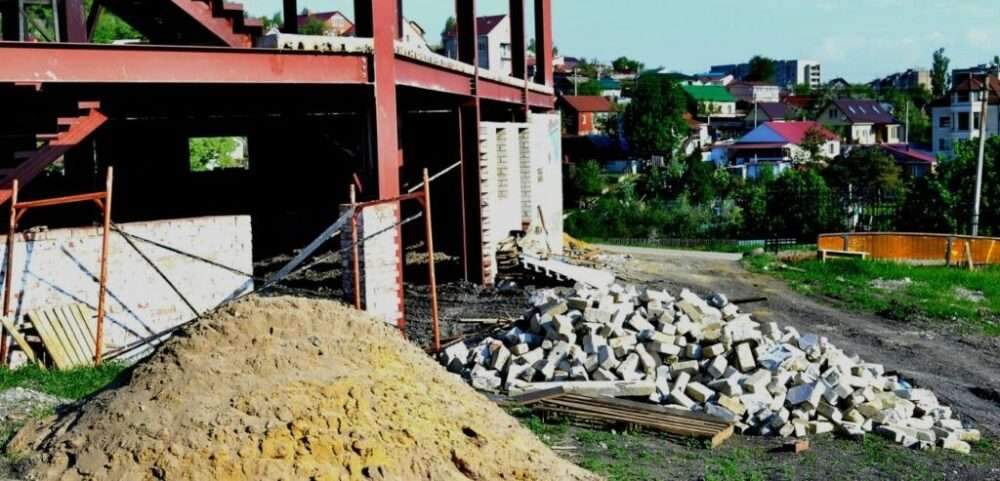
Our design takes advantage of the existing levels and nature of spaces; thus, the main entrance is located along the more urban street, while parking is accessed through the lowest level. The building is organized around two blocks which conform an inner patio. The apartment’s façade respond their orientation adding a flexible filter to the south which can control the amount of light and heat into the building depending on the actual demand.















