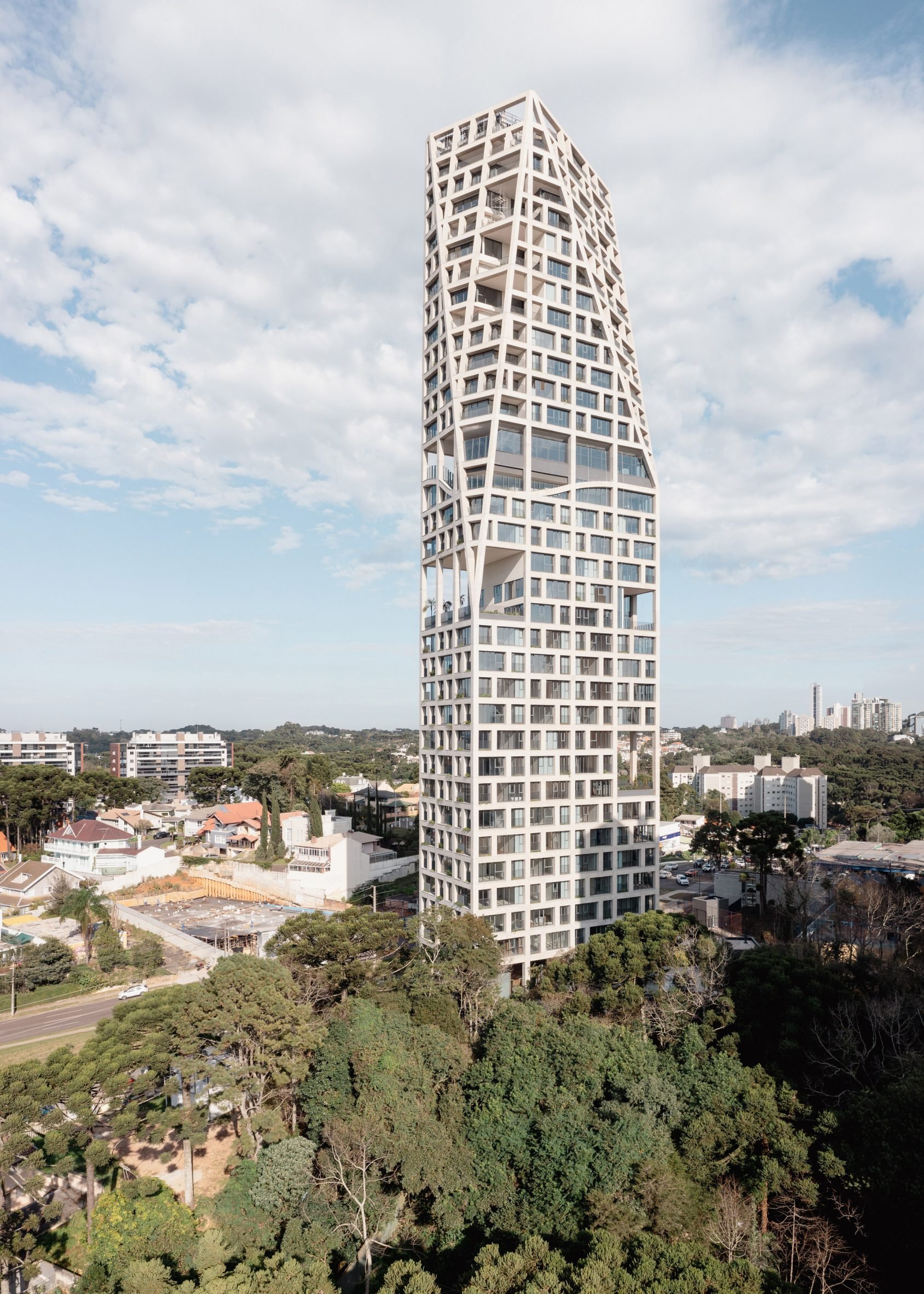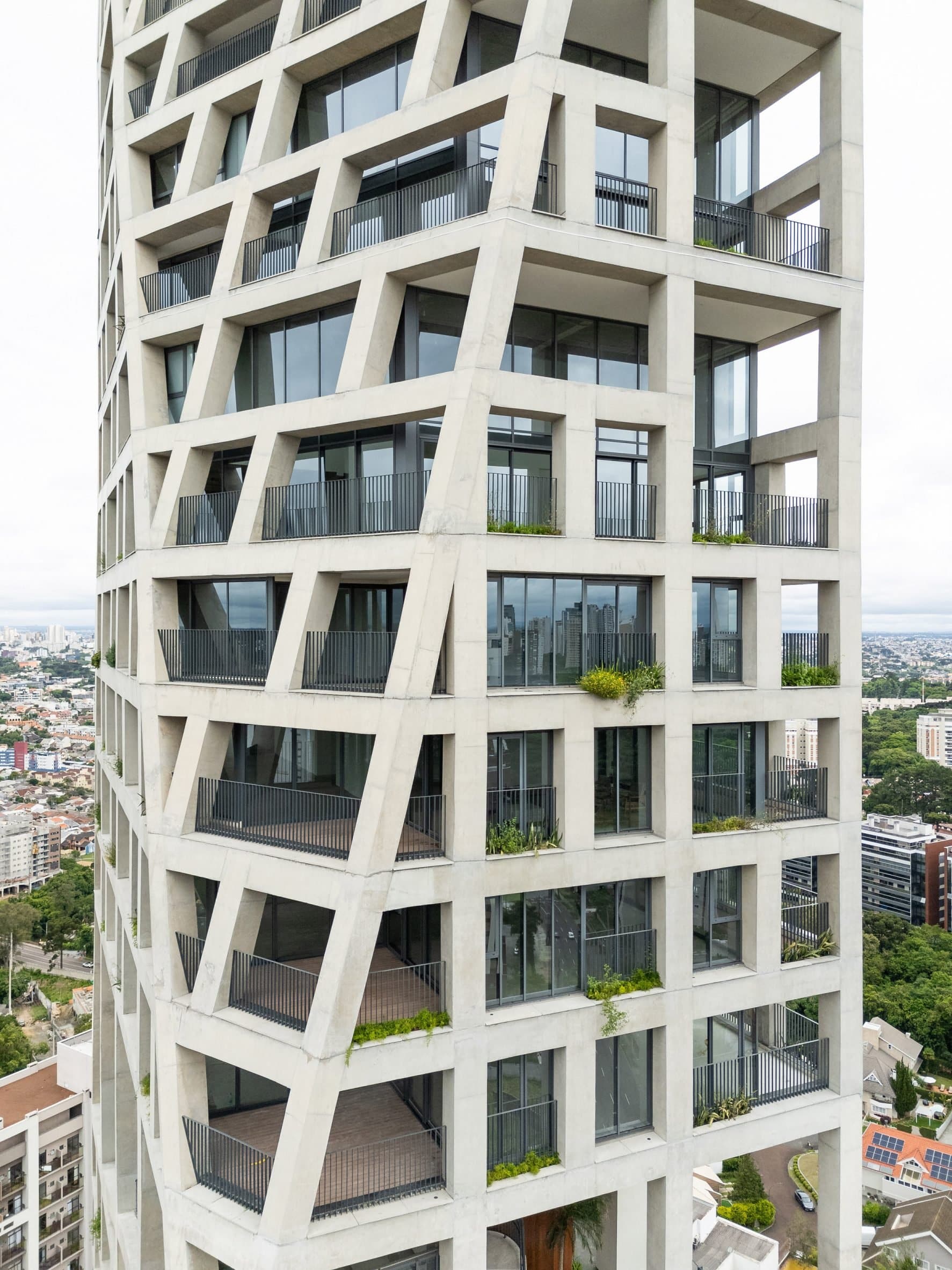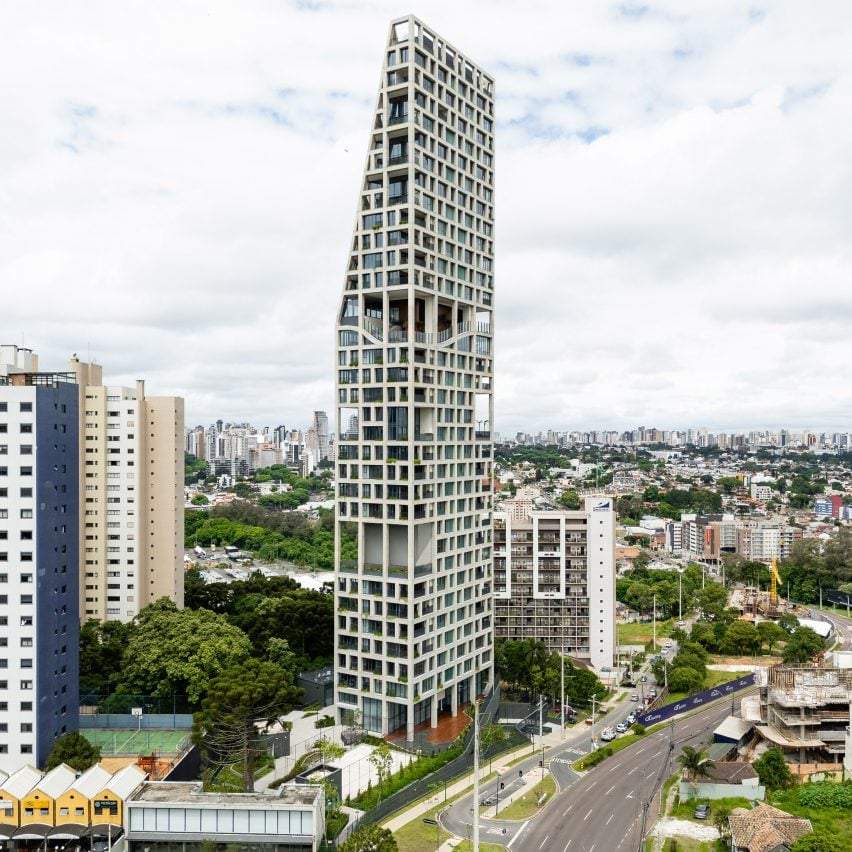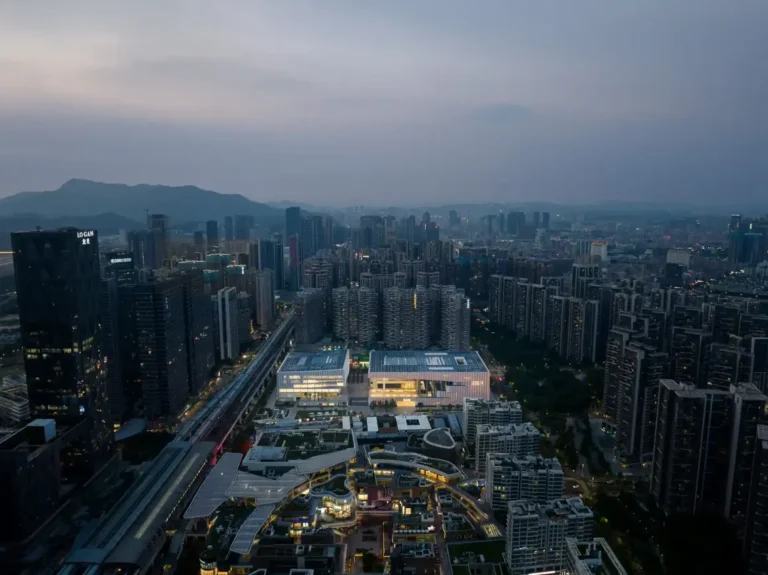Sustainable Architectural Innovation: Designs of the Skyscrapers in Curitiba and São Paulo
Residential Skyscraper Project in Curitiba: Between Modern Design and Innovative Architecture
Project Location:
The project is located in the Mossunguê neighborhood of Curitiba, Brazil. It is a joint design between the French architectural studio Triptyque and São Paolo Architects Office Age360. This project embodies the interaction between modernity and innovative architectural solutions in the heart of Curitiba.
Project Details:
The project features a residential skyscraper consisting of 34 floors out of a total of 36. It houses 34 luxurious residential apartments. The goal of the project is to provide a contemporary living environment that balances comfort and aesthetics.
Structural Design and Innovation:
The project is distinguished by its innovative structural design, relying on concrete to support the building’s external framework. This design enables more open interior spaces. Additionally, it highlights the aesthetic element by focusing on architectural details that enhance both sustainability and beauty.
Modern Amenities:
The project also includes wellness facilities that offer residents a healthy and comfortable environment. These facilities have been meticulously designed to ensure an exceptional living experience that combines both comfort and luxury.
Developers:
The project is executed by AG7 Realty, a company focused on delivering residential projects. These projects harmonize with modern and innovative character. This project is one of the most prominent residential developments in Curitiba.

Curitiba Tower Design: Between Structural Simplicity and Environmental Adaptation
Exposed Concrete Structure:
Both Triptyque Studio and AO Architects Office based the design of Curitiba Tower on a simple and exposed concrete grid. This serves as the fundamental element of the tower’s design. The structure is characterized by its tapered and then angular form. This reflects adaptation to the site layout, climate requirements, and programmatic needs. It demonstrates a deep understanding of the site’s needs. It also shows an innovative approach to space utilization.
Main Design Concept:
“The main concept of the project is a reflection from the early stages of design around a load-bearing grid or external structure, in raw windows and large openings,” said Triptyque founder, Olivier Raffali, in an interview with Dezeen. This idea suggests that the building’s external structure is not merely a support. It is an integral part of the building’s architectural expression. It enhances the modern and distinctive character of the project.
Interaction with the Environment:
The tower’s design illustrates how the architects interacted with the site’s environment. This is shown through the geometric shape and the use of materials that align with the local climatic conditions. The focus on large windows and the exposed structure strengthens the connection between the interior and exterior. It reflects modern trends in architectural design.

The Flexible Grid: Interaction Between Interior and Exterior Elements
Flexibility and Adaptation:
The concrete grid in Curitiba Tower is designed to be flexible. It allows interaction with internal programmatic elements and external forces such as lighting and wind. Additionally, local legal and urban constraints were taken into account. This dynamic design allows the building to adapt to various changes, whether related to the environment or the internal needs of the users.
Deformations and Interaction:
Olivier Raffali pointed out that this grid undergoes deformations caused by the influence of internal and external factors. Creating an architectural structure capable of interaction and adaptation. Despite these changes, the core concept of the building remains grounded in raw simplicity and functional efficiency. This reflects an innovative design that integrates both aesthetics and practicality.

Exposed Concrete Structure: Design That Allows Flexibility and Spaciousness
Open Architectural Design:
By combining the essence of load-bearing elements with a core and lift, the exposed concrete structure eliminates the need for internal columns. Consequently, this allows large apartments to enjoy unobstructed, 360-degree views over the city. This feature enhances the living experience, offering residents expansive, clear vistas without any barriers.
Shared Resident Spaces:
Regarding amenities, the tower includes a variety of shared spaces focused on wellness and body care, such as a gym, care centre, spa, and meditation areas scattered throughout the building. This reflects the project’s commitment to providing a healthy and comfortable environment for the residents.
Terraces and Swimming Pools:
The project features a series of large terraces with seating areas and swimming pools, along with a large open space located halfway up the tower. This area is distinguished by hanging seating spaces planted with trees. These design elements enhance the connection with nature and provide relaxing spaces.
External Structure: Interaction Between Architectural Elements
Free Organisation of Each Floor:
In an interview with Dezeen, Olivier Raffali stated, “The choice of the external structure and the load-bearing core without internal intermediate columns, along with the grid of windows and drainage shaft system, allows for complete freedom in organising each floor.” These choices offer flexibility in organizing the interior spaces of the building. They are designed in line with the residents’ needs.
Disruptions in the Grid and Creative Design:
Raffali also added, “Only the disruptions in the grid, which accommodate the shared spaces, create solid and constrained points, preventing the complete uniformity of the design principle.” These disruptions represent points of interaction. They offer a balance between aesthetic form and functionality. This enhances the integration of the design with the surrounding environment.

Interior and Exterior Design: Balancing Simplicity and Nature
Interior Design:
The interior designs by AGE360 feature stone flooring and wooden panels, creating a simple and elegant backdrop that harmonizes with the surrounding nature. These materials have the ability to foster a warm and uncomplicated environment, enhancing the living experience within the tower. Additionally, the large windows allow natural light to flow in, contributing to an open space and increasing the connection with the outdoors.
Integration with the Environment:
At the base of the tower, there is a courtyard surrounded by carefully planted trees. This helps to seamlessly integrate the tower into its surrounding urban environment. This courtyard was designed as a meeting point between the tower and the neighbouring areas. It includes the nearby road and the rough terrain, reinforcing the harmony between the building and its urban context.
Another Project in São Paulo: Continuing Architectural Innovation
Residential Tower in São Paulo:
Elsewhere in Brazil, Triptyque Studio recently completed another residential tower in São Paulo. This project features thin concrete floor slabs that extend outward to form large terraces for each apartment. They provide residents with outdoor spaces to enjoy the fresh air and surrounding views.







