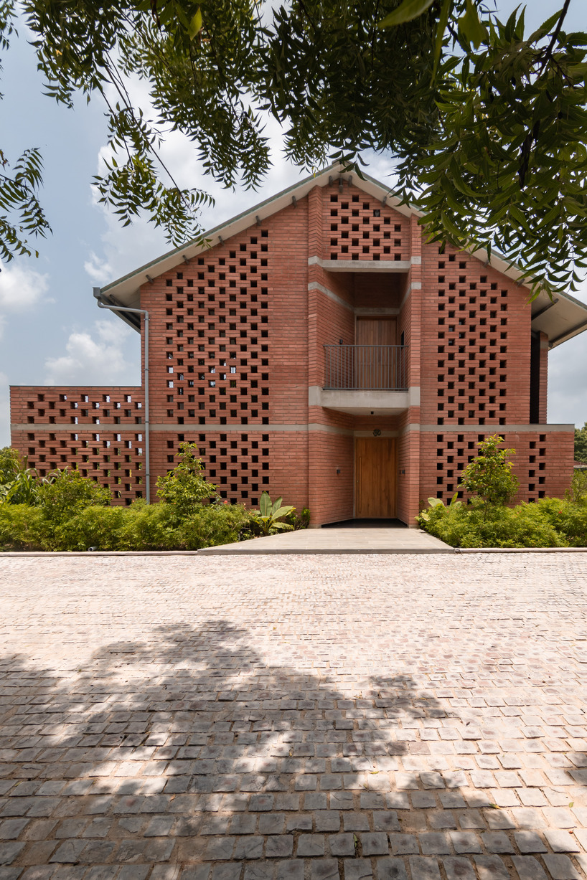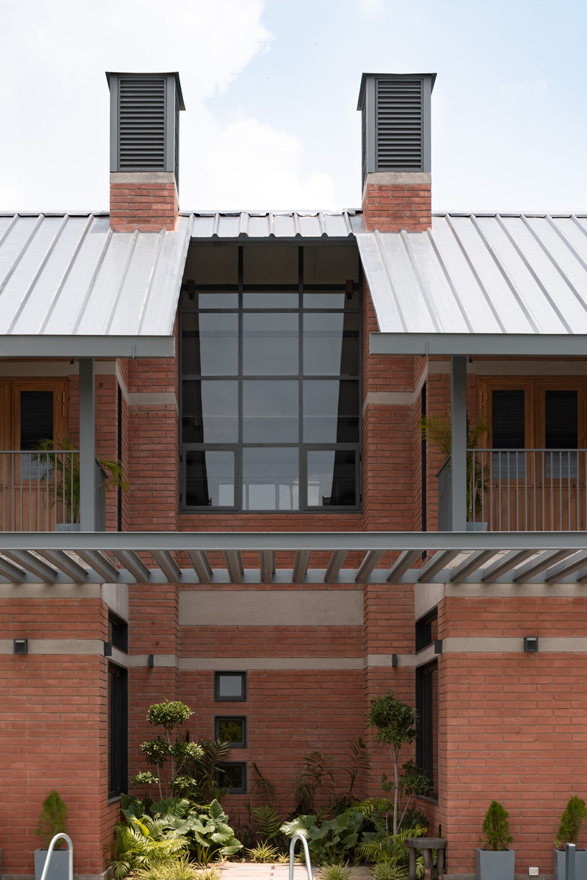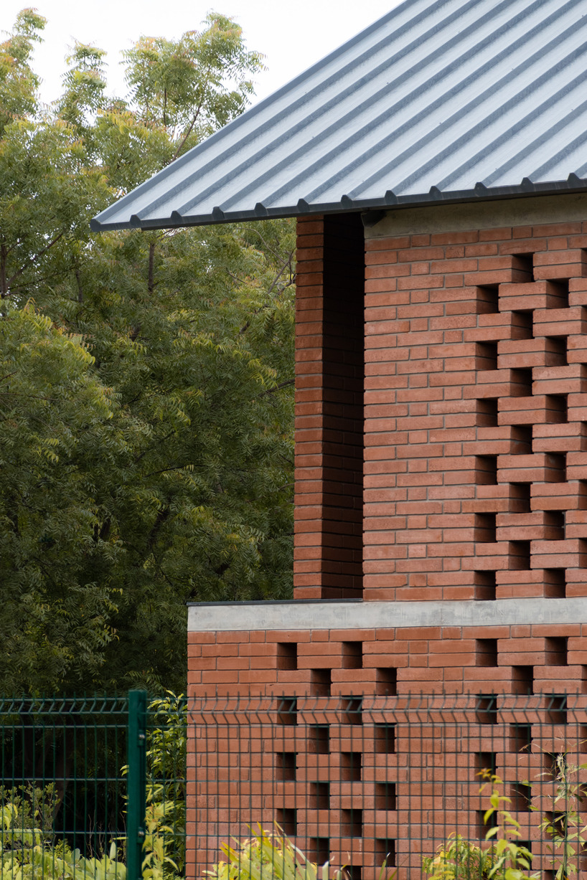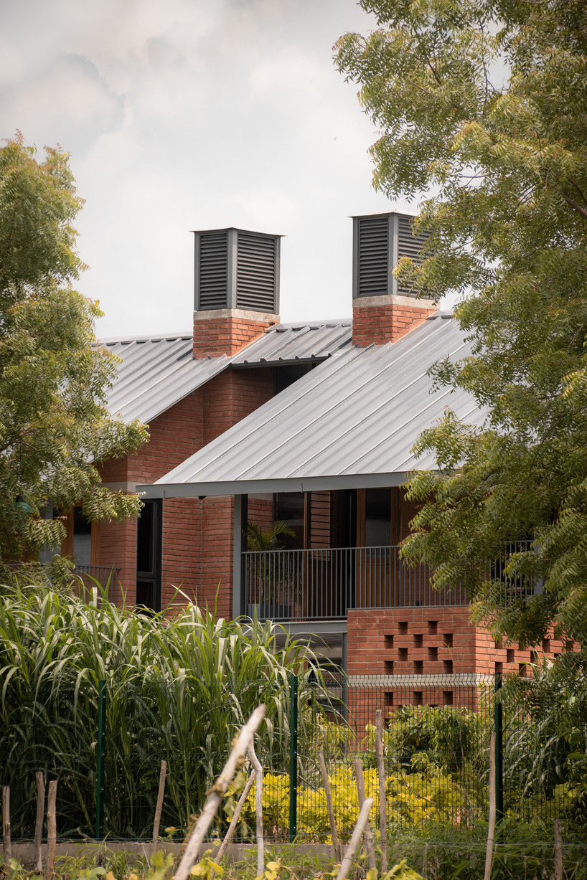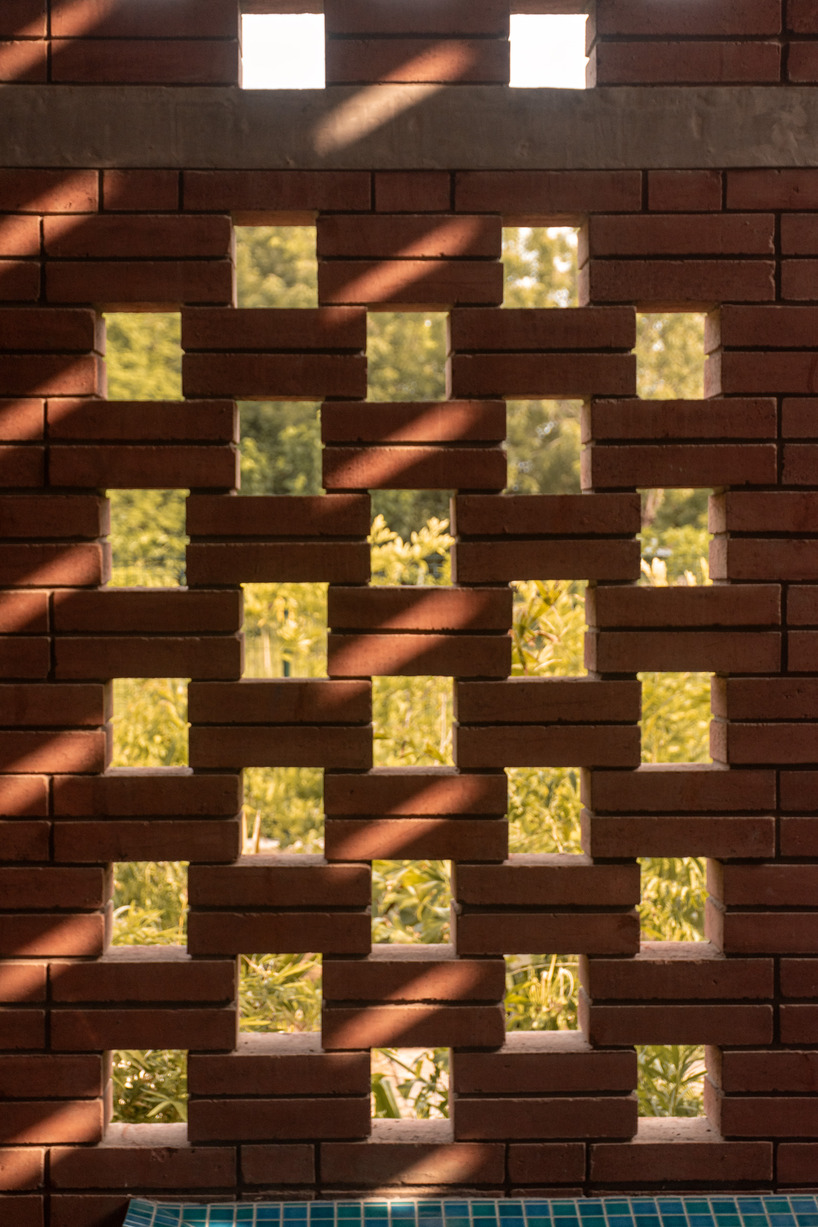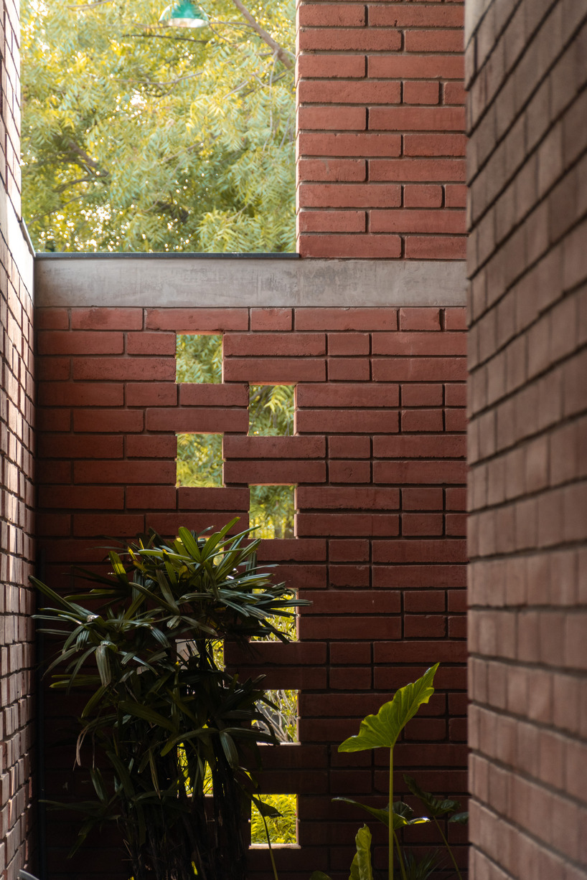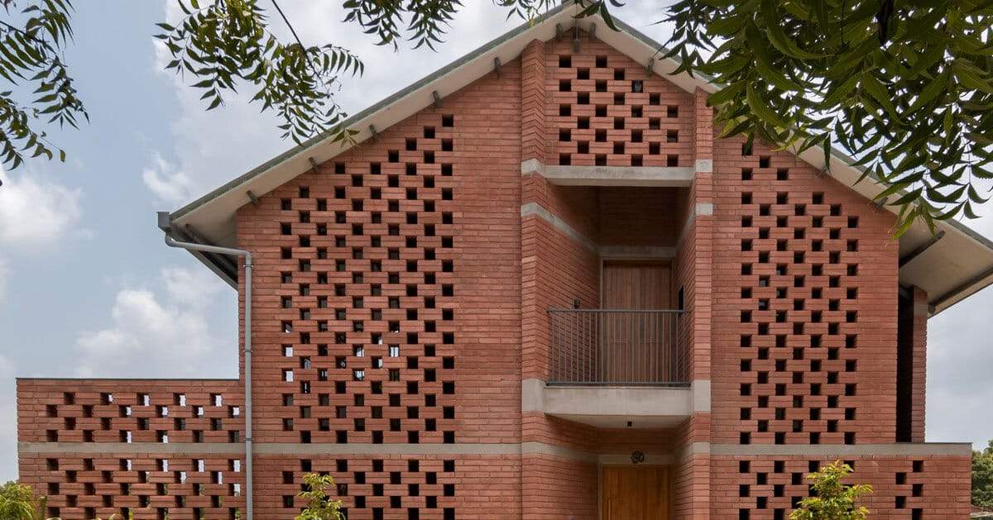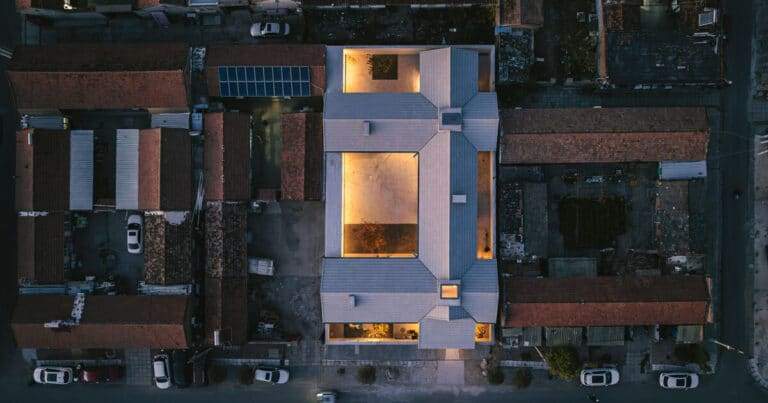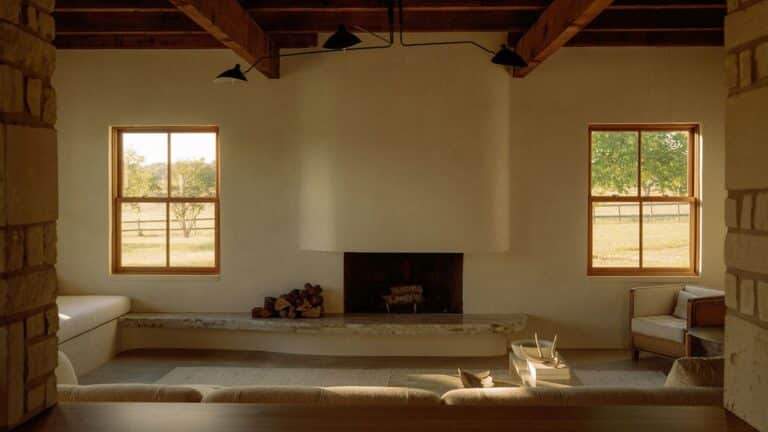Sustainable Design Enhancing Climate Efficiency: A Case Study of Jalmanjar Farmhouse
The Jalmanjar Farmhouse in Ahmedabad, India, exemplifies sustainable design practices by integrating innovative environmental strategies to enhance climate efficiency. The project aims to adapt to the region’s hot and arid climate. It does so by incorporating both passive and active solutions that reduce energy consumption and improve thermal comfort.
Architectural Design and Climate Adaptation
Built on 12.5 acres, the farmhouse utilizes an exterior wall made of compressed earth blocks, which helps minimize direct solar radiation absorption. Additionally, key design elements include:
- Orientation and Spatial Composition: The building is positioned to limit direct sun exposure, reducing internal heat gain.
- Jali Façade and Natural Ventilation: The exterior incorporates Jali screens, allowing fresh air to enter and improving indoor airflow.
- Windcatcher System: Facilitates natural air circulation, reducing reliance on artificial cooling methods.
Interior Layout and Functional Spaces
The interior design embraces openness and harmony with the surrounding environment. The structure consists of two rectangular volumes housing the living and dining areas. These are connected through an open courtyard that enhances natural lighting and ventilation. A corridor links different spaces. It extends to two bedrooms with adjacent bathrooms.
Environmental and Economic Benefits
- Reduced Energy Consumption: Achieved through natural ventilation and minimized dependence on air conditioning.
- Enhanced Thermal Comfort: Use of locally sourced materials for better insulation.
- Environmental Sustainability: Efficient utilization of natural resources to lower the building’s environmental footprint.
This architectural model demonstrates how environmental engineering can merge functionality with sustainability. It serves as an inspiring example for building designs in hot and arid climates.
The Role of the Jali Wall in Enhancing Open Spaces at Jalmanjar Farmhouse
The Jali wall plays a crucial role in connecting transitional spaces within Jalmanjar Farmhouse. It helps define semi-open verandas, exterior corridors, service areas, and even open-to-sky bathing spaces. This architectural element strikes a balance between privacy and openness. It allows natural airflow and daylight penetration while maintaining a comfortable indoor environment.
Structural Framework and Thermal Comfort
The farmhouse’s structural design relies on 9-inch-thick load-bearing walls made of Compressed Stabilized Earth Blocks (CSEB). These are known for their high thermal mass. This helps regulate indoor temperatures and minimize fluctuations due to external climate variations. Additionally, the hybrid steel-and-concrete frame supports a high ceiling. This enhances natural ventilation and improves air circulation throughout the building.
Integration with the Surrounding Environment
The architectural team prioritized minimal ground coverage. This ensures that the site’s primary agricultural function remains intact. Expansive north-facing windows in the living and kitchen areas create a seamless connection between the interior spaces and the surrounding landscape. This enriches the farmhouse experience by blending the built environment with its natural agricultural setting.
This approach reflects a sustainable design philosophy. It emphasizes environmental harmony and climate-responsive architecture, making Jalmanjar Farmhouse an innovative model for adapting to local environmental conditions effectively.
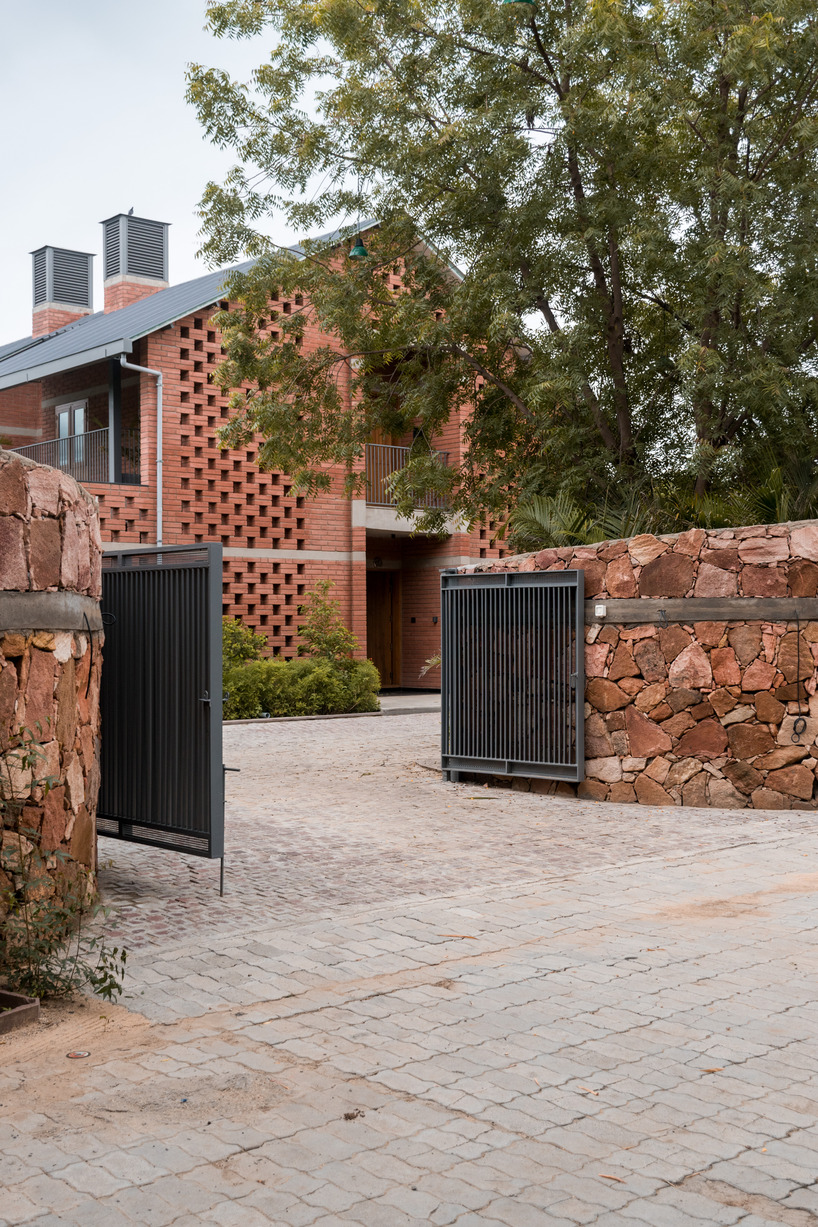
Photo Gallery | Jalmanjar Farmhouse
Explore a collection of images showcasing design elements, interior layout, and seamless integration with the surrounding environment.
