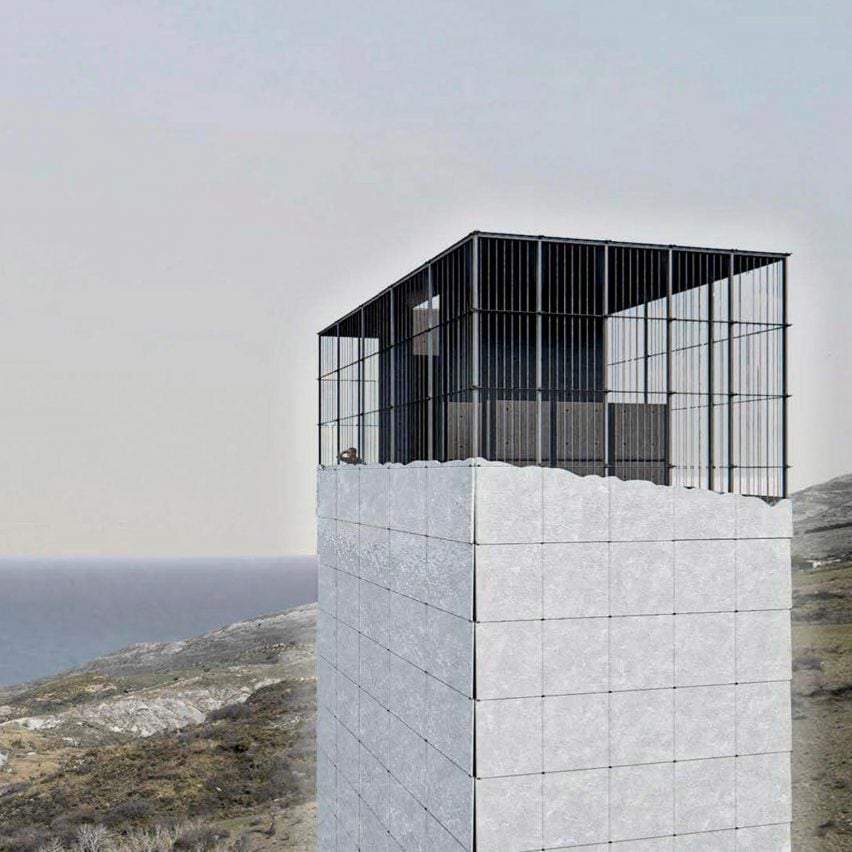Architectural Landscapes: From Reviving Abandoned Sites to Sustainable Design
Landscape Design: Transforming Nature into Sustainable Architecture
Understanding the Environmental Context in the Design Process
In modern architecture, the role of designers has evolved. It’s no longer just about creating aesthetic forms. Now, it involves deeply understanding the natural environment where projects are built. From this, the concept of “landscape structure” has emerged as a key element in preparing contemporary designers.
Designing a natural landscape requires more than just adapting to environmental characteristics. It involves analyzing these elements and using them as design tools. This creates a balance between beauty, functionality, and sustainability.
Learning from Real-World Experience and Expertise
In advanced educational settings, students must engage with real-world design projects. By collaborating with renowned architects, they can apply what they’ve learned in real environments. These projects highlight the intersection of architectural imagination with environmental and social challenges.
One such initiative allowed students to work with world-class architects to repurpose an abandoned industrial facility. They transformed it into a new architectural space, reflecting a deep understanding of the site’s context and location.
Design Workshop Project: The Salt Mine as Inspiration
In a recent educational program, a workshop was conducted in collaboration with Italkali at a unique location: the ancient, abandoned salt mines of Cagli in Sicily. Under the guidance of Austrian architect Patrick Loos from the Snøhetta office, students faced the challenge of reimagining this site. They transformed it from an industrial ruin into a vibrant architectural space full of life and beauty.
This experience was more than a design exercise. It was a chance to explore the relationship between architecture and place. The project showed how a seemingly lifeless site could regain its vitality through sustainable, innovative design.
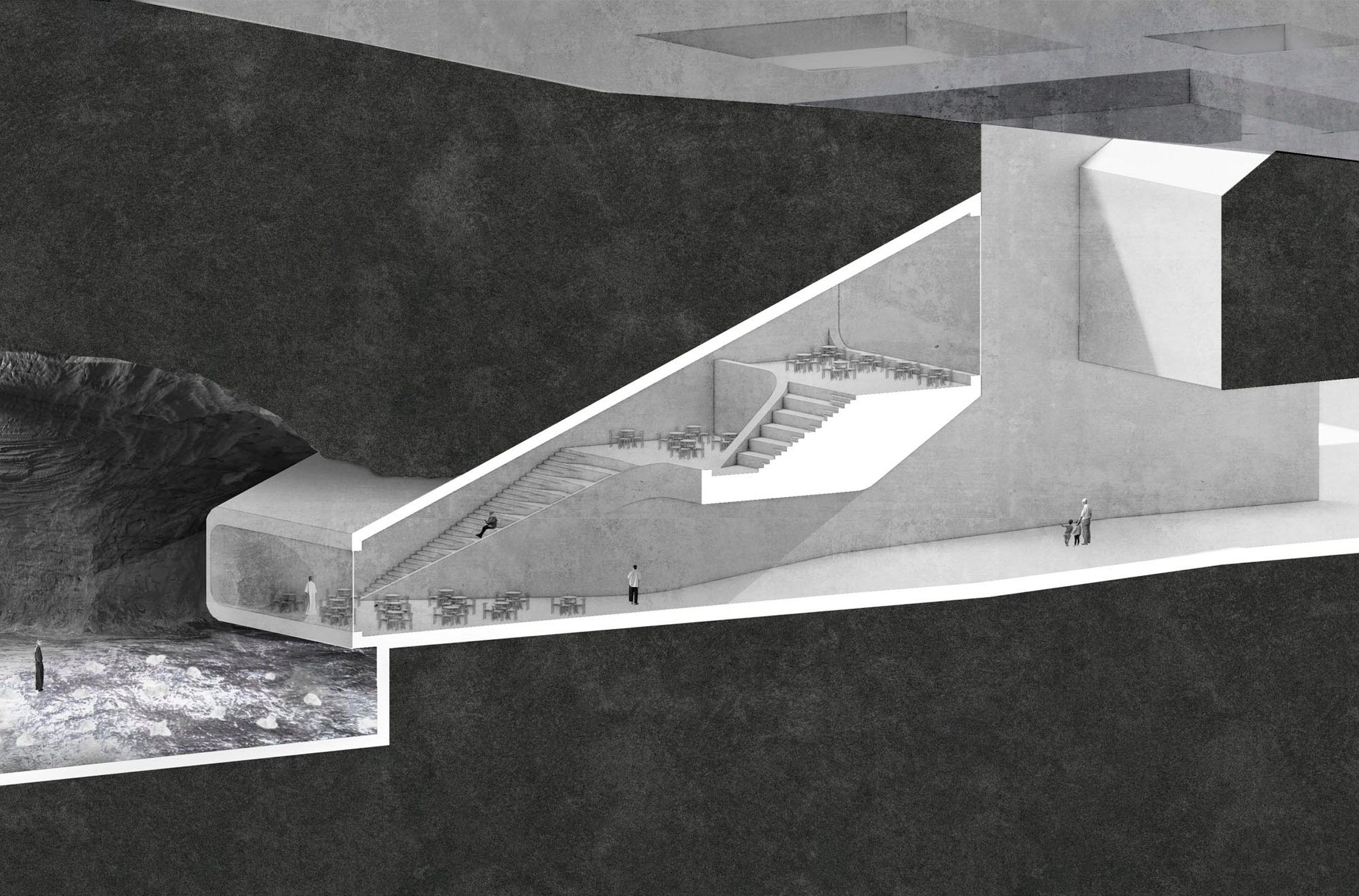
Scape: Reimagining Access to the Salt Mine
Between the Surface and Depth: A New Reading of the Terrain
The Scape project, designed by Hadil Eid, Vera Glaseva, and Waranita Sukwatanasombat, offers an innovative vision that redefines the relationship between the visitor and the natural site, specifically the salt mine. The design not only improves access to the site but also reshapes the transitional terrain, seamlessly connecting surface spaces with the deep geological elements.
Light and Space Engineering: A Multi-Layered Sensory Experience
The project is centered on creating a spatial experience that transitions from nature to architectural depth. New terrains have been designed to host various architectural functions, such as:
- Sculpted garden
- Lecture hall
- Restaurant
- Art exhibition space
These elements are all connected through vertical spaces where natural light flows, enhancing the sensory dimension of the visitor’s experience.
Design as Layered Exploration
What sets Scape apart is its gradual approach to architectural expression; rather than imposing a dominant visual element, the design interacts with the site through layers, drawing inspiration from existing programs and paths, amplifying and reinterpreting them without eliminating them.
The Intersection of Time and Place
The project can be seen as a spatial threshold, where the geological history of the site meets contemporary architectural dimensions. This convergence is not only translated in form but also in the feeling the place evokes, inviting the visitor to pause and reflect, as if the site itself is telling a story that spans thousands of years.
The project was completed as part of the “Landscape Architecture” course under the supervision of architect Patrick Loos.
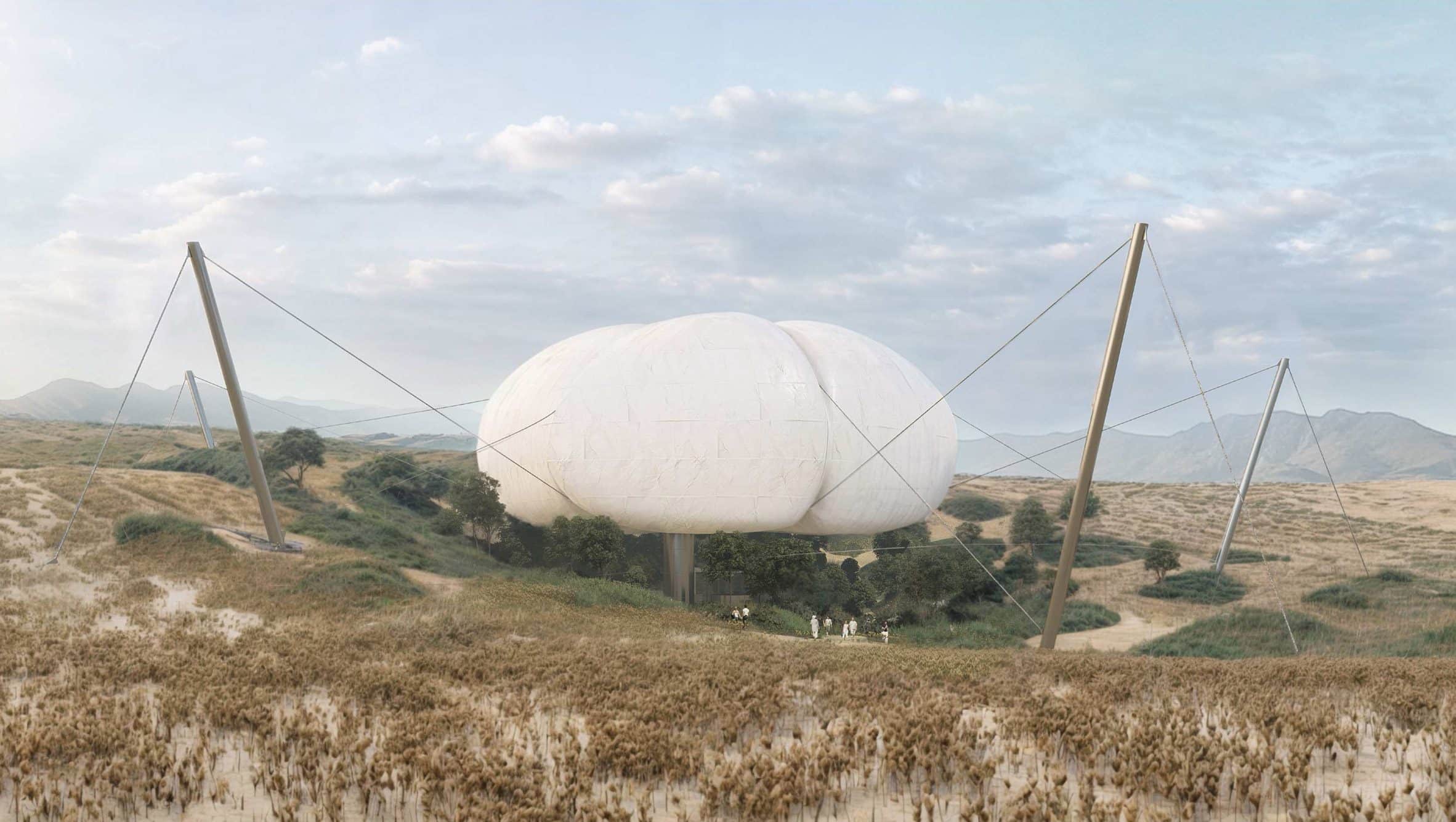
S-Alt City: The Post-Industrial City
Reimagining the Industrial Landscape Through Layers of Life
The S-Alt City project offers a futuristic vision of a post-industrial site, where the memory of salt production is evoked as the foundation for a renewed architectural and cultural formation. Designed by Nasser Ahmed, Natalia Mariana Bianco, and David Felipe, the project aims to transform the site into a dynamic terrain that reflects the interaction between infrastructure, humans, and nature.
Flexible Units and Evolving Pathways
The design utilizes modular units and elevated pathways inspired by traditional salt pans, but with a contemporary reinterpretation. What distinguishes this project is the integration of environmental processes—such as water evaporation and resource reuse—into daily human activities, enhancing the relationship between nature and society.
The City as a Living, Changing System
S-Alt views the environment as a living entity, where flexibility and adaptability are the essence of the design. Here, architecture does not freeze into a single form but continuously evolves in response to climatic, social, and cultural changes, turning the city into an interactive, integrated system within its region.
The project was developed as part of the “Landscape Architecture” course under the supervision of Patrick Loos.
Blue Salt: A Mine Transformed into a Cultural Garden
A Hybrid Landscape Beyond Industrial Use
In the Blue Salt project, architect Steven Campani and his team (Zexi Li, Pedro Paes Morais, Catherine Barefoot) explore the potential of transforming an abandoned salt mine into a vibrant cultural space. The project is based on a long-term strategy aimed at integrating elements of the environment, memory, and community into a multifunctional public park.
A Sensory Experience in a Multi-Use Space
The project includes both indoor and outdoor spaces designated for art exhibitions, theatrical performances, and entertainment, within a design that takes the visitor on a sensory and spatial journey. Through:
- Shaded pathways
- Gathering platforms
- Salt-formed stages
These elements create a balance between artistic creativity and environmental immersion.
Recovering Industrial Space as a Public Space
The intervention goes beyond aesthetics, becoming a means of reclaiming abandoned industrial voids and transforming them into vibrant public spaces that enhance cultural continuity and renew the relationship between humans and place.
The project was also completed as part of the “Landscape Architecture” course under the supervision of Patrick Loos.
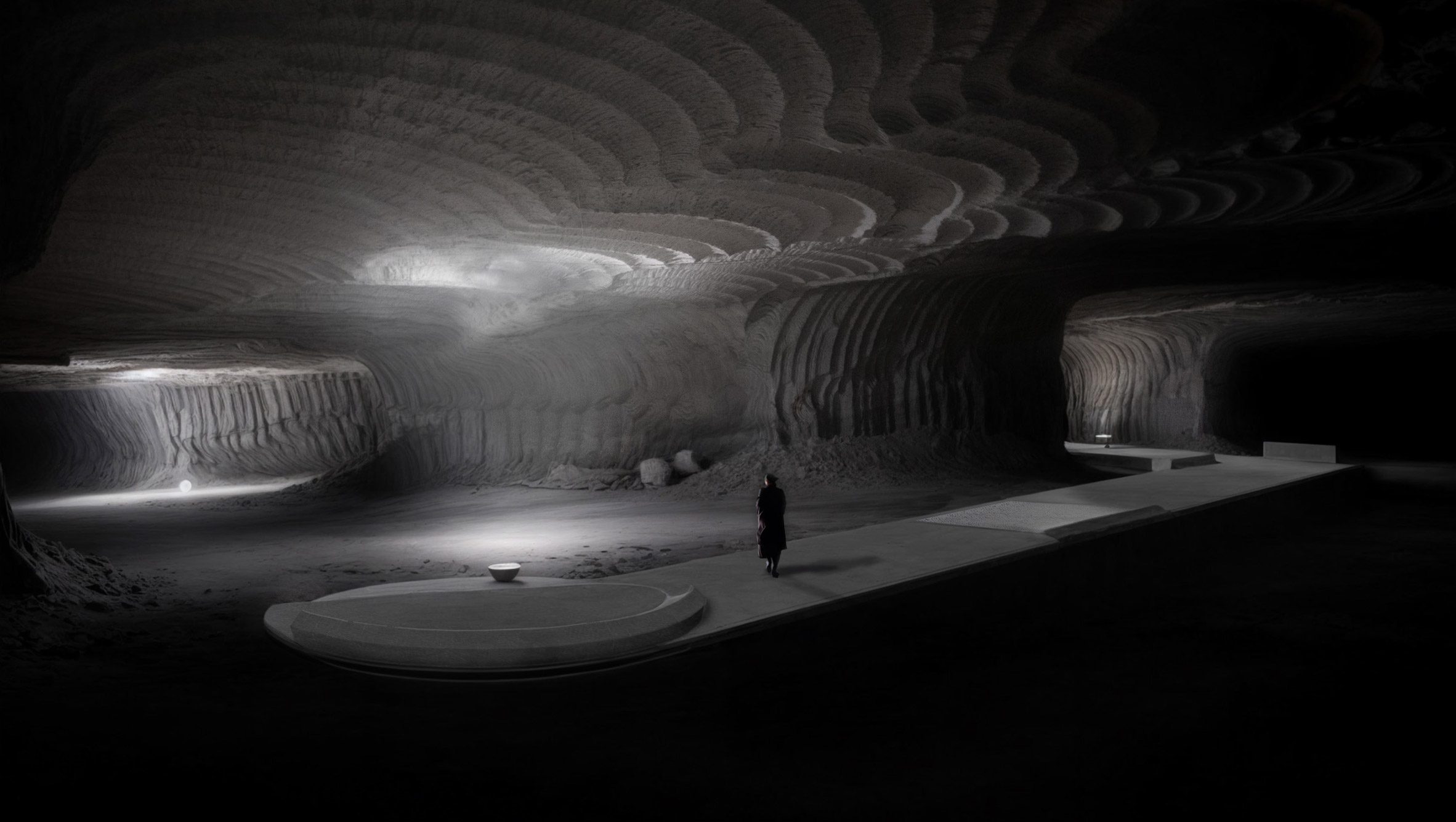

Centr/Alite: Transforming the Salt Landscape into Public Infrastructure
Redefining the Use of Industrial Landscapes
The Centr/Alite project—designed by Rafaela Nikolitis, Piza Etin, and Ana Mora—presents a new vision for the salt extraction landscape, treating it as infrastructure that serves comfort, recreation, and exploration. The project goes beyond traditional frameworks, transforming industrial spaces into vibrant environments full of community activities.
Architectural Connectivity and Interwoven Pathways
The design includes a proposal for a new tram line connecting different areas of the project, alongside pathways dedicated to pedestrians and cyclists, and a series of architectural nodes that include:
- Visitor center
- Local market
- Open-air theater
This connectivity helps create a comprehensive visitor experience, allowing them to navigate between functional and recreational spaces within a single environment.
Salt as a Narrative Hero in the Design
At the heart of the project, salt is not just a natural resource but becomes a narrative symbol framing the architectural experience. By focusing on accessibility and environmental sustainability, the project creates spaces that respect the needs of workers and inspire visitors to reflect on the relationship between nature, industry, and culture.
From Infrastructure to Cultural Landscape
Thanks to the use of natural materials and light-filtering strategies, the industrial passage is reshaped into an experimental and cultural landscape that invites exploration, making the process of salt extraction a visual and emotional experience.
The project was executed as part of the “Landscape Architecture” course under the supervision of architect Patrick Loos.

Transitorre: The Tower of Transition and Spatial Experience
A Meeting Point Between Humans and the Environment
The Transitorre project, designed by Luis Castro and Tarin Transte, presents an architectural concept that acts as a pivotal point, bringing together human interaction and environmental communication. In this project, architecture transforms from merely a form into a catalyst for dialogue between the place and its users.
The Tower as a Symbol of History and Experience
The main intervention takes the form of a vertical tower, which represents an interactive architectural gesture. The tower not only serves as a visual element but embodies history and function, becoming a device that communicates with visitors through sensory and visual experiences, connecting the past, present, and future.
An Integrated System for the Place
The design is intended to connect several functional elements within an interconnected network, including:
- Visitor center
- Piazza (public square)
- Interwoven walking paths
This configuration attempts to create a temporal and spatial journey, guiding visitors through the exploration of the site and making them a part of the architectural story.
A Breathing and Changing Facade
The tower’s facade is one of the most distinctive elements of the project, designed using salt material, which filters light and air naturally, forming a porous skin that evolves over time. This strategy not only enhances environmental performance but gives the building a living personality that changes with climatic and temporal conditions.
The project is the result of the “Landscape Architecture” course, supervised by architect Patrick Loos.
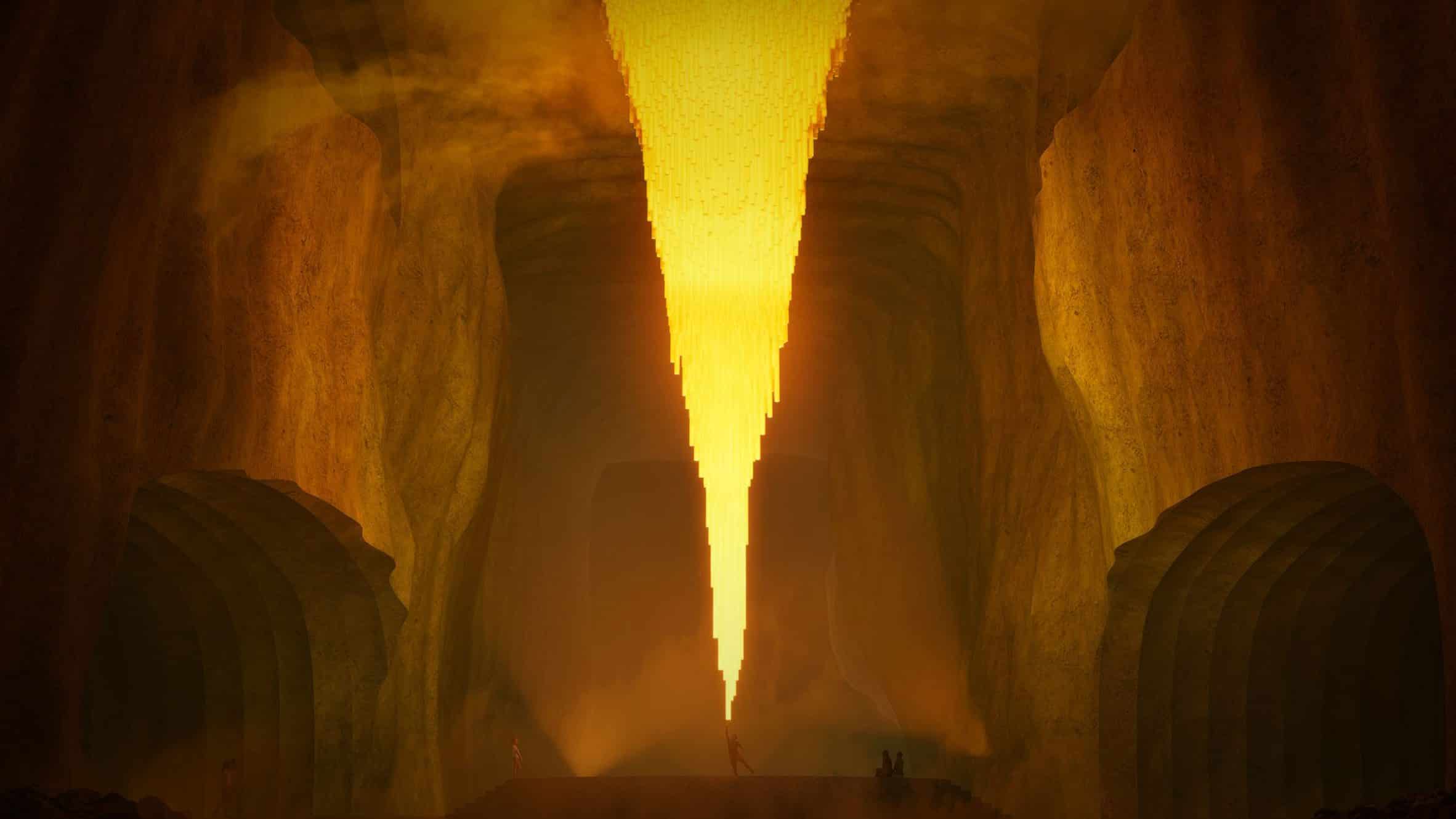
Between Perception and Imagination: A Sensory Journey Through a Transforming Landscape
A Space Beyond the Tangible
In a project that merges architectural art with human sensory experience, Augusto Delasio, Austo Geri Gerochi, and S. Simji Doga Holtzler present an architectural concept that redefines the relationship between humans and space. The project does not simply build upon the land but dives deep into the emotional and perceptual spectrum of the visitor.
Sensory Tools to Evoke Emotions
The design utilizes a range of natural and architectural elements to produce an immersive experience, including:
- Salt as a material that interacts with light and moisture
- Fog to create ambiguous worlds
- Reflective surfaces to redefine space
- Lighting and sound to evoke multiple feelings
These elements intertwine to create ever-changing sensory paths that stimulate thinking, reflection, and complete immersion.
Navigating Through Changing Scenes
The visitor embarks on a journey through visual and auditory experiences, starting with inverted spaces and floating lights, passing through symbolic salty storms, and reaching fog-covered statues. Each stop along this journey offers a unique and distinctive experience that invites internal interaction, as if it were a station in a psychological journey of life.
Architecture Inspired by Myth and Poetry
The project draws its visual language from mythological tales and poetic texts, reshaping the natural landscape as a tool for expression and reflection. The landscapes transform into a narrative and emotional journey, with the space used as a means to tell stories and explore collective imagination.
The project is the outcome of the “Landscape Architecture” course, under the supervision of architect Patrick Loos.

