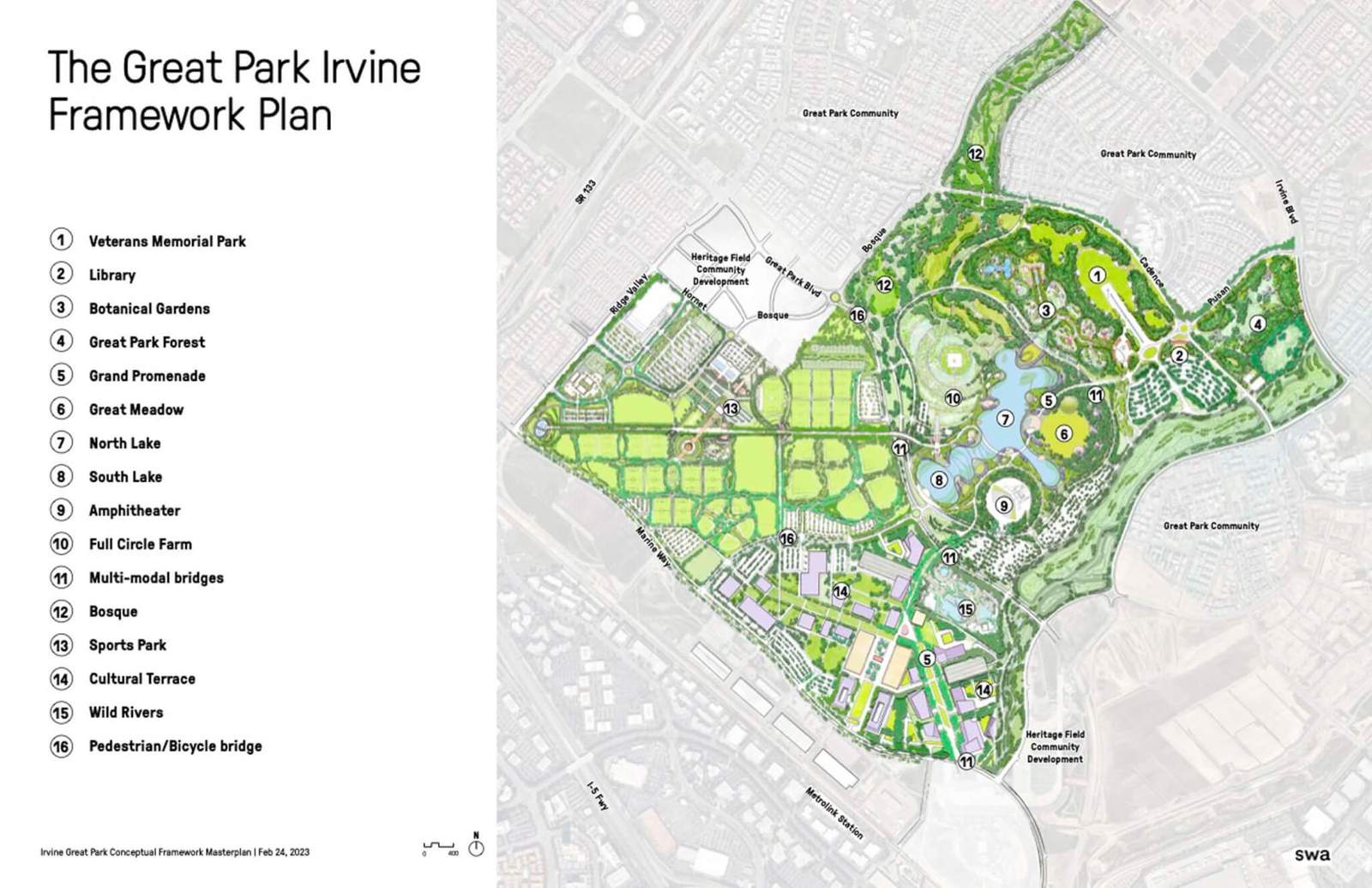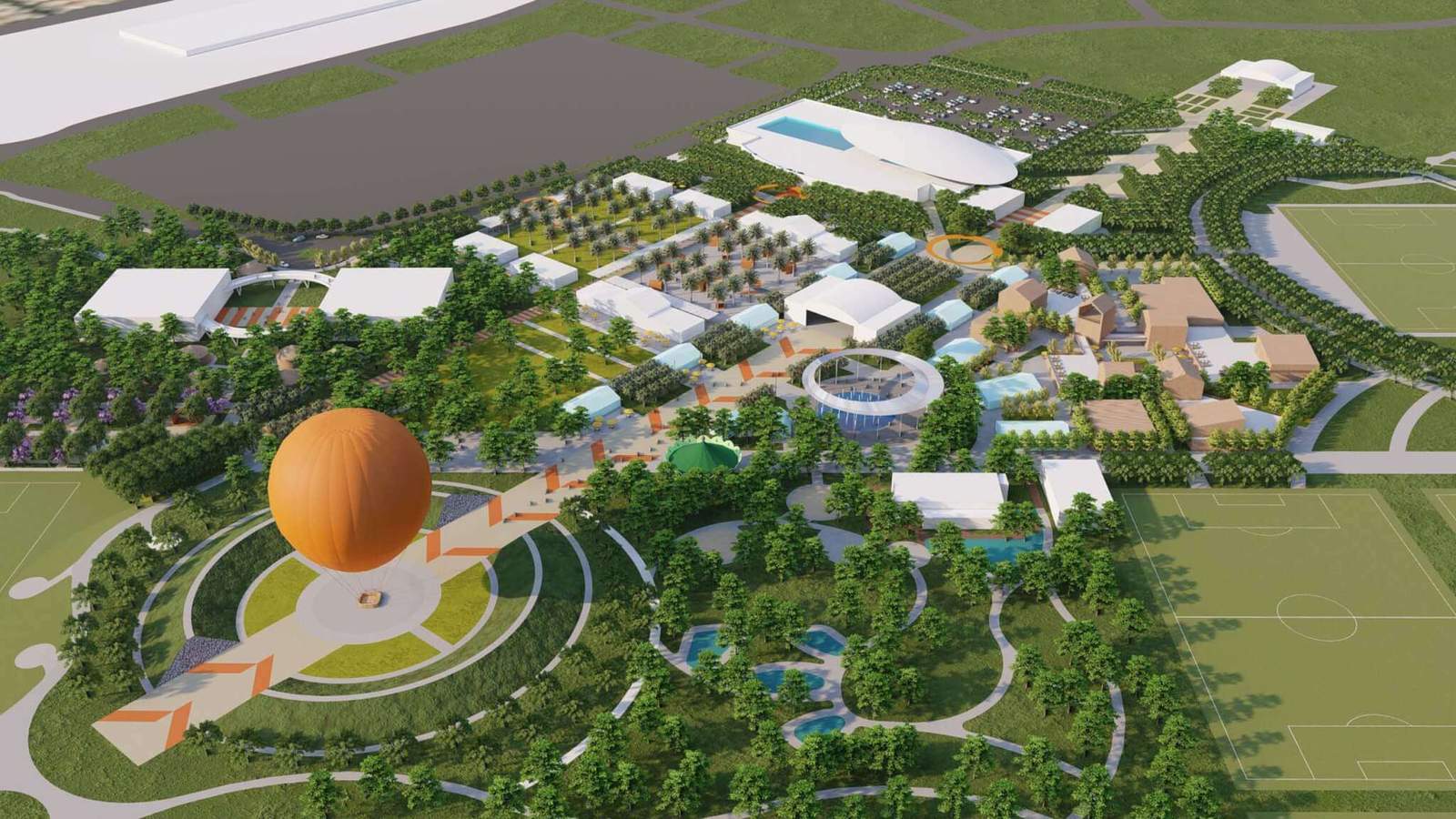Seventeen years after Ken Smith Workshop’s master plan for Irvine, California’s Great Park was approved, an updated scheme will envision a new era for the park. SWA Group’s Laguna Beach studio has released its plans for the 1,200-acre Orange County park, working with local planning and urban design firm Kellenberg Studio.
Currently, the park features a visitors center, outdoor agricultural classroom, water park, extensive athletic facilities, an arts complex, considerable parking space, and 1.5 miles of pedestrian and cycling trails, that will soon be joined by an amphitheater, museum complex, botanical garden, and public library.
Built on the site of the former Marine Corps El Toro Air Station, the park has been long envisioned as California’s Central Park. A 2006 design competition, won by Ken Smith Workshop, brought forth a new vision for the park. While some parts of the park came to fruition, including an often-photographed orange hot air balloon ride, the full plan was never realized.

The park has become a fixture in local politics. In a deposition, a worker from the construction management company, MCK, who performed program management, construction management, and advisory roles on the project, described aspects of Smith’s design as inconstructible. This included a man-made lake that would have required the Navy to clean up contaminated groundwater and the redirection of water into a wildlife corridor. The Smith plan also included a man-made canyon.
After governor Jerry Brown shut down California’s municipal development agencies in 2011, the city lost a potential funding source for the park. The city then negotiated with a development company, FivePoint, to construct high-end single family housing around the park. FivePoint had already been working with the city on the park’s development, and after the state-level changes were passed, Irvine allowed FivePoint to triple the number of houses being built in the area surrounding the park. The housing scheme was key to the plan not only in terms of the city relinquishing a degree of control over the larger project to a private developer, but also in that homeowners in the neighborhood adjacent to the park, pay additional taxes for infrastructure development through a Mello-Roos scheme.
In July, 2022, Irvine City Council approved a new plan for the park. Funding will continue to come from the Mello-Roos plan and bonds, with some of the park’s original promises coming back into development.

SWA’s plan breaks the park into five sections: the Heart of the Park will include an amphitheater that could hold 12,000 seats, farm, and lakes; the Cultural Terrace will convert existing hangars, alongside new construction, into a museum complex; a botanical garden and Veteran’s Memorial Park will include a public library and “living laboratory” for species native to Southern California; the Bosque “a sculpted linear park of naturalized landscape trails, playgrounds and native California chaparral”; and a 200-acre sports park will complete the plan.

SWA’s design for the lake system covers 22 acres, and will be constructed alongside wetland terraces and “passive-use California-native meadows,” the firm said in a press release. The Forest reserve and botanical garden will cover an additional 40 and 60 acres, respectively. Proposals for the museum spaces include an aviation museum, children’s museum, and fire museum, while the existing athletic facilities will be bolstered by an aquatics center that is the planned future home of USA Water Polo.

A large promenade will connect the park’s five components, and will include tram stops and bike storage facilities. This is key as the Irvine Transportation Center—which provides bus, Amtrak, and Metrolink service—is located across from the Southwest side of the park.
In a statement, SWA managing principal Sean O’Malley described the park as “an act of hope,” saying that “planting trees and planning this endeavor is an investment in our future.”

