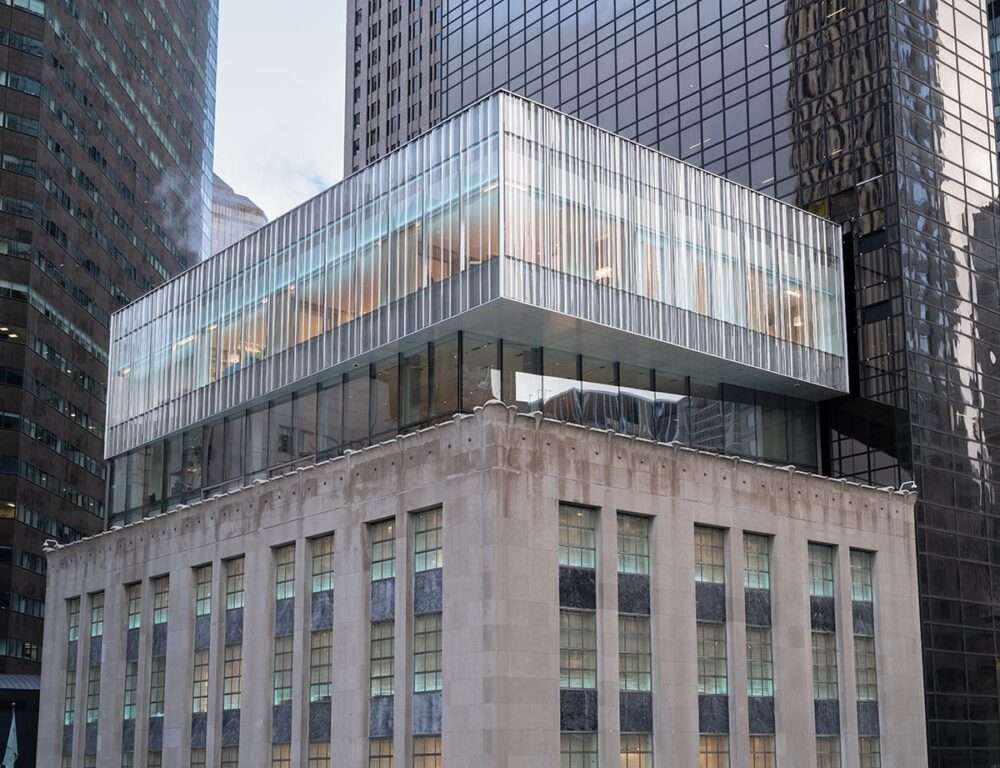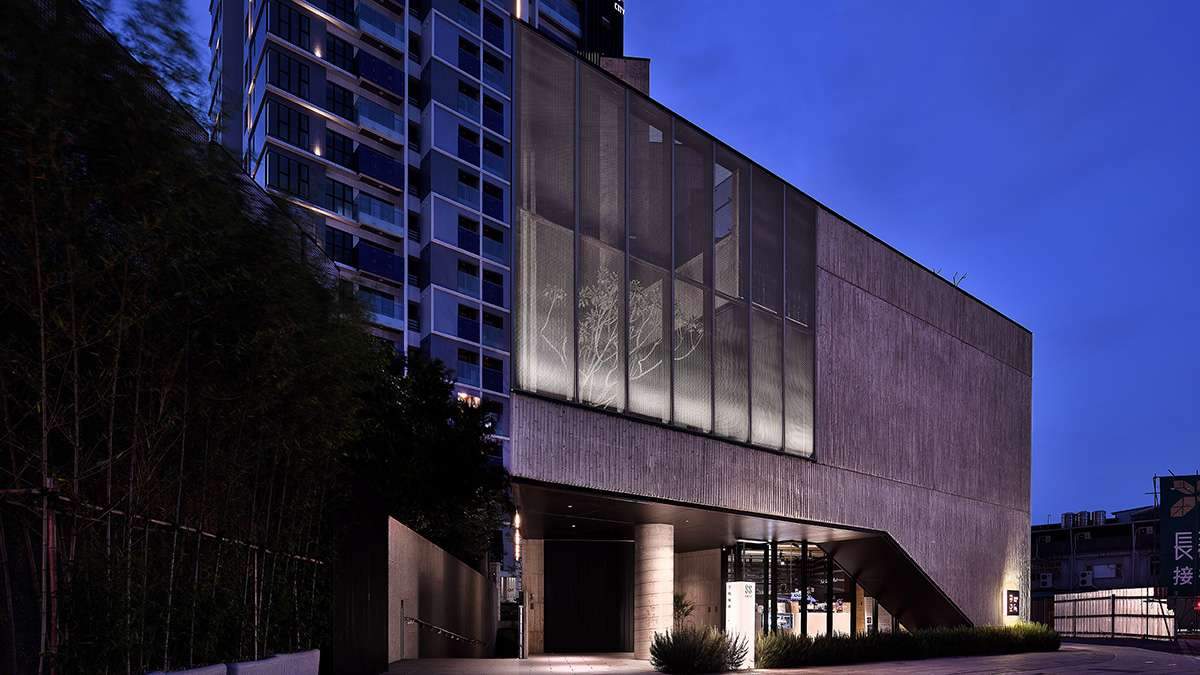After eight years of construction, the Great Mosque of Algiers (Djamaa el Djazair) opened its doors. This impressive religious building was designed on the basis of plans by German architects and engineers, and built by a Chinese construction company, according to anti-seismic precautions.
It is the third largest mosque in the world, after the holy places of Mecca and Medina. Its minaret with its 265 m, is the highest in the world. The prayer hall can accommodate up to 36,000 people. The complex as a whole has a capacity of 120 000 visitors.
In addition to the prayer hall and the minaret, it includes other facilities such as a museum with a research center on the history of Algeria and Islam, a conference center, a library, a center for Islamic theology, apartments and buildings housing infrastructure.
The architectural complex, erected on a 26-hectare site, was commissioned by the Algerian government. The mosque was conceived by German designer-planners from a working group consisting of KSP Jürgen Engel Architekten and the engineering firm Krebs+Kiefer International.
After KSP Jürgen Engel Architekten won the international competition with their architectural design in 2008, the group was also awarded the contract for the management, planning and supervision of this major project. The signing of the contract, the official kick-off for the studies, took place in July 2008.
China’s largest construction company, China State Construction Engineering Corporation (CSCEC), was awarded the contract as general contractor for this huge project, which covers an area of approximately 400,000 m2. Construction work began in early 2012.
A reinterpretation of the colonnaded mosque
As a Friday mosque, the Grand Mosque is not only the center of religious life, but it is also intended to be the center of social and societal life. The interior of the complex houses – like a city center – stores, tea rooms and a film library with four projection rooms. A large park connects the 600-meter-long main building with the nearby convention center, library, and Islamic theology center.
The main part with the prayer hall, is composed of four squares aligned, each occupying a ground dimension of about 150 x 150 m. They form a sequence of hierarchical progression: to the linear arrangement oriented towards Mecca follow the arcades of the entrance (pergola) and the first open square (esplanade) which makes passage towards the religious uses in the entrance courtyard, and finally the prayer hall. The common plinth houses an underground parking lot with 4,000 spaces.
A slender column with a very large capital is the conceptual leitmotif of the building. It is found throughout. Its shape and proportions are inspired by the calla flower (Zantedeschia), which is native to the African continent. These floral columns – 618 in all – are of varying heights, depending on their specific functions and requirements. They serve as a connecting element to all the spaces of the complex.
Even the interior of the large prayer hall with its central dome is structured with rows of columns up to 45 m high. The columns with their capitals also serve to house technical functions, such as ventilation, drainage of rainwater from the roof, or the improvement of acoustic properties, thanks to the scale of their capitals.
Visible from afar, next to the dome, which has a diameter of 50 m at the base and reaches a height of 70 m at its highest point, is the 265 m high minaret. Not only is it currently the highest tower in Africa, it is also the highest minaret in the world.
The slender tower follows the architectural tradition of the Maghreb: asymmetrical, eccentric to the axis, it is rooted on a square surface. In addition to the glass-walled panoramic platform at the top of the tower (Sommah), there is also a museum of Islamic culture that houses a research center, offices and panoramic reception areas. These skylobbies also serve as observation platforms and visually punctuate the façade, dividing it into five segments, in reference to the five pillars of Islam.
Understanding the seismic risk
With its 265 meters high, the minaret is currently the highest tower in Africa. It is located in an area of high seismic risk. To guarantee the static stability of this very slender tower resting on a narrow base surface of 28 x 28 m, the tower was anchored at a depth of about 50 m on a grid of reinforced concrete walls of 1.20 m thickness (bar foundation).
The load-bearing structure of the tower is a composite structure made of steel and reinforced concrete, which responds to earthquake loading. The seismic safety of the prayer hall is ensured by 246 seismic isolators, on which the entire hall rests. They allow the construction to move in all directions in case of earthquakes. The stresses on the hall’s structure caused by earthquakes are thus considerably reduced.
The supply of materials and construction elements was a logistical challenge. For example, more than 600 centrifugal concrete pillars, the floral columns that characterize the building, were produced in Germany and transported to Algiers by rail and sea.
A multi-cultural masterpiece
In addition to the team of studies and the German project management, also participated in this project the local team, composed of Algerian engineers and international specialists including, for example, a Canadian consultant and the Chinese construction company.
The site occupied initially 1,600 Chinese and Algerian workers, then more than 4,000 during the final phase, as well as 300 architects and engineers from Germany, France and China.






