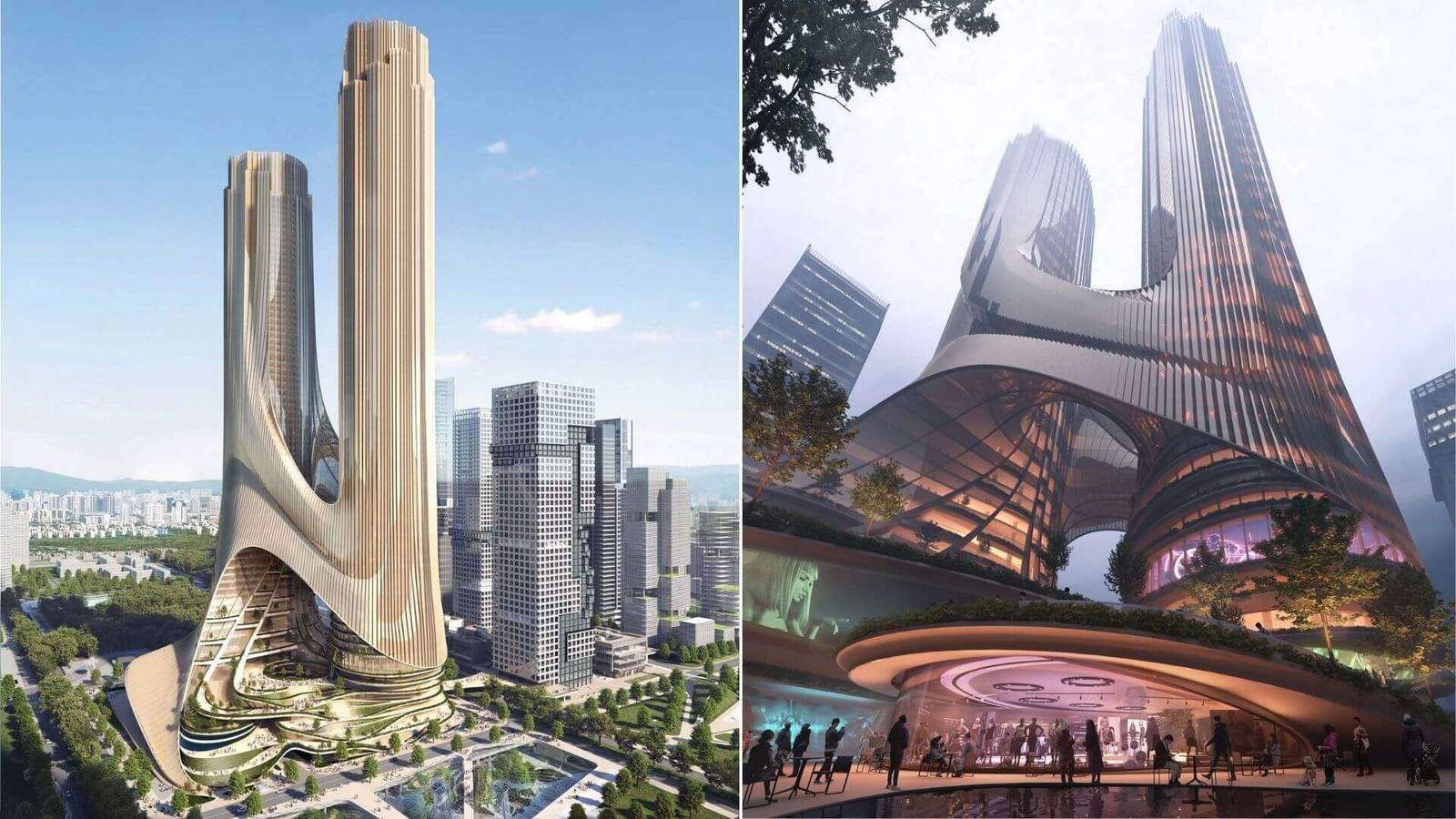The late star architect Zaha Hadid’s office is planning to construct a huge skyscraper that is supposed to create a public space in Shenzhen.
“Shenzhen Bay Super Headquarters Base”: that’s the name of the latest project by Zaha Hadid Architects – a name that, admittedly, is not the most eye-catching. The skyscraper, composed of two separate towers that share the same foundation, is called Tower C. When completed, it is expected to reach a height of nearly 400 meters, making it the third tallest building in the Shenzhen megalopolis.
Two towers connected by terraces
The two separate towers will be connected by several open terraces in the lower part. As for the plants on the terraces, they will be cultivated using aquaponics, a system that combines fish farming with plant cultivation using hydroponics.
The terraces are intended to be an extension of the outdoor public space. A park adjoins the new financial center. The vegetated terraces are meant to bring this relaxing space inside the skyscraper. “The design invites the public to enter the heart of the building,” says the architectural firm in a press release.
A capacity of 300,000 people
He adds: “Tower C integrates the park into the heart of the center and thus creates a new public space in a city that has become the international center of technology.” But the skyscraper by Zaha Hadid Architects is only one part of the center, which, once completed, will have a capacity of 300,000 people.
In addition to offices, there will also be conference rooms, exhibition spaces, and residential areas. In addition, a public transport interface is planned, i.e. the skyscraper will have its own stop on the Shenzhen Metro line. The glass facade of the building will be tinted, to prevent it from getting too hot inside.
With its apartments, offices, conference rooms and park, considered as an “extension of the public space”, the skyscraper will have a capacity of 300’000 people.
As green as possible
Tower C is not only supposed to be chic, but also sustainable. In order to minimize the project’s ecological footprint as much as possible, the architects came up with various tricks. Most of the materials that will be used in the construction will be recycled. Visitors, residents and workers in the towers will be strongly encouraged to use bicycles or public transportation.
The skyscraper will also be equipped with a rainwater harvesting system, a photovoltaic system, and a sophisticated waste recycling system. In addition, the photovoltaic system will generate electricity for the other buildings in the project.


 العربية
العربية