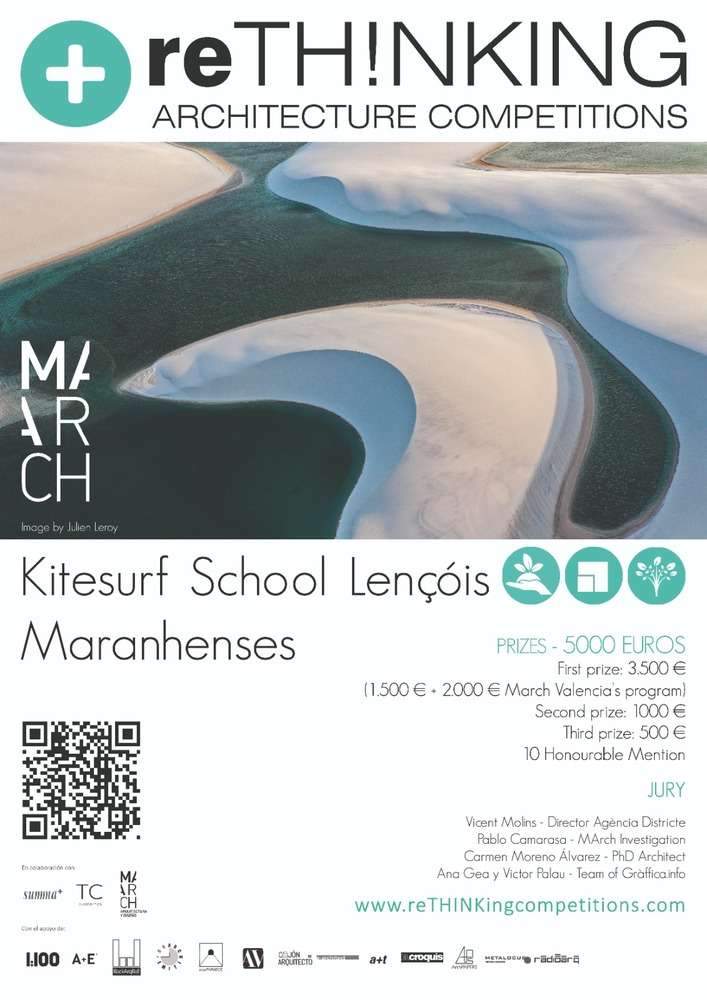The Breeze Hall by SHISUO Design Office: A Harmonious Blend of Nature, Ritual, and Urban Renewal
Project Overview
Architects: SHISUO Design Office
Location: Lu Xun Park, Hongkou District, Shanghai, China
Area: 680 m²
Year: 2024
Photography: Runzi Zhu, Xiaobin Lv, DONG Image, Sanif, Jianyuan Ye
Lead Architects: Sanif, Chang Shan
Design Team: Lin Zihan, Zhang Han
Structural Consultants: Yang Xiaotian, Wu Kunying – iStructure
Lighting Consultants: Hung Shenglin, Liu Jingyi Design
Client: Shanghai Changyuan Culture Communication Co., Ltd.
Introduction: A Sanctuary in the Heart of Shanghai
Nestled within Lu Xun Park Shanghai’s most prominent memorial park The Breeze Hall is a transformative architectural intervention that revitalizes a once-neglected woodland into a publicly accessible ceremonial space. Designed by SHISUO Design Office, this lightweight steel pavilion blends seamlessly with nature while serving as a cultural landmark for events, reflection, and urban engagement.
Key Features
✔ Modular perforated steel roof for dynamic light filtration
✔ Eco-conscious design with rainwater harvesting and passive cooling
✔ Flexible event space hosting weddings, exhibitions, and cultural gatherings
✔ Wildlife-friendly pool supporting local biodiversity
✔ Over 30 million social media views within six months of opening


Design Philosophy: Bridging Nature and Urbanity
1. Reclaiming a Forgotten Space
Originally an enclosed, underutilized woodland adjacent to the Lu Xun Memorial Museum, the site was reimagined to foster public accessibility. SHISUO’s approach included:
- Transplanting trees to create soft boundaries and open gathering areas.
- Preserving mature bamboo and existing vegetation while integrating new pathways.
- Harmonizing the structure with the park’s historic context.
2. Lightweight Steel Structure & Modular Roof
The 42m x 15m pavilion features:
- Slender steel columns (100×150 mm) supporting a 12m-high space.
- Double-layer perforated roof panels that filter sunlight, creating ever-changing interior atmospheres.
- Prefabricated modular construction for cost and time efficiency.
“The roof appears minimalist from afar but reveals intricate detail up close—a metaphor for the building’s dual role as both a landmark and an intimate sanctuary.”
3. Ritualistic Spatial Experience
The design encourages contemplative movement:
- Winding entry path through bamboo and gravel, delaying visual reveals.
- Canyon-like staircase leading to a viewing platform, framing sunlight like a “halo.”
- Low eaves that mute urban noise, directing focus to water reflections and birdsong.
4. Sustainable & Tactile Materiality
- Rainwater collection via roof channels into an untreated pool (a habitat for birds and small animals).
- Passive cooling through wind-extracting roof perforations.
- Soft beige plaster and curved handrails for human-scale tactile engagement.


Cultural Impact & Public Engagement
Since its 2024 opening, The Breeze Hall has become a hub for civic life, hosting:
Cherry Blossom Market (with YINYAN SPACE)
International Yoga Day (with PURE YOGA)
Healing Poetry Gallery (with SOUL APP & Shanghai Mental Health Center)
LOEWE Autumn/Winter Fashion Show
Social Media Phenomenon: With 30M+ views, the pavilion has cemented its status as a must-visit Shanghai landmark.


Conclusion: A Timeless Dialogue Between Sacred and Everyday
The Breeze Hall is more than a building—it’s a living ecosystem where architecture, nature, and community converge. By balancing monumental form with intimate detail, SHISUO Design Office has created a space that transcends function, offering moments of solace, celebration, and connection in the heart of Shanghai.
“At sunset, light filters through the trees, casting shadows on the triangular facade—a fleeting reminder that beauty exists in the interplay of sacred and mundane.”
Explore More with ArchUp
ArchUp documents the evolving profession of architects worldwide, from career insights and research to project profilesand industry news. Our editorial team publishes global salary trends, career advice, and opportunities for emerging talents. Learn more on our About page or Contact us to collaborate.







