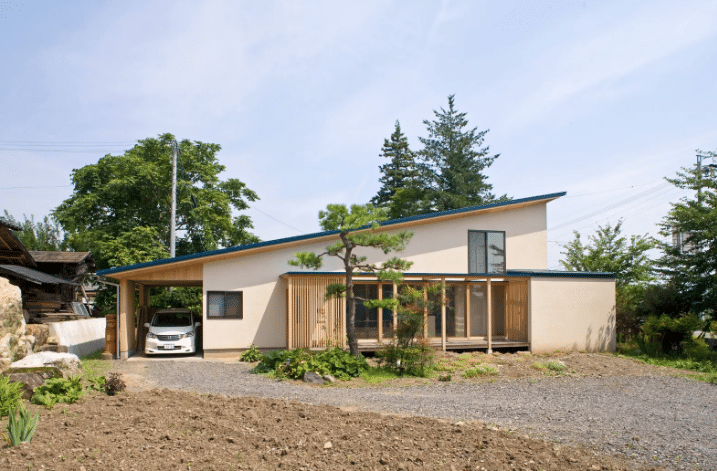The Carbon Footprint in Architecture How Can Architects Shape Sustainable Design by 2026
Why Is the Carbon Footprint So Important Today?
As we approach the year 2026 , sustainability is no longer just a buzzword it’s a necessity. Now more than ever, architects and engineers are being asked to design buildings that not only serve functional and aesthetic purposes but also minimize environmental impact. One of the most critical aspects of this shift is understanding and reducing the carbon footprint of buildings throughout their entire lifecycle from material sourcing and construction to operation and eventual demolition.

- The construction sector contributes nearly 40% of global carbon emissions as of 2025.
- Cement production alone accounts for over 8.5% of CO₂ emissions worldwide.
- If these emissions continue unchecked, global temperatures could rise by +2.7°C before 2030 , according to UN projections.
- By 2026, many governments are expected to begin imposing carbon taxes on high-emission projects, making early environmental planning both an ecological and economic priority.
| Factor | Percentage of Emissions (2025) |
|---|---|
| Cement Production | 8.5% |
| Building Energy Use | 30% |
| Construction Waste | 62% |
Practical Tips for Architects: Design and Execution for 2026

1. Early Planning: Using Data as a Design Tool
Before even drawing the first line, modern architects can use tools like Building Information Modeling (BIM) and Life Cycle Assessment (LCA) to calculate and evaluate the carbon footprint of every building component.
- Set clear environmental goals with clients upfront, such as:
- Reducing energy consumption by 50% through smart design.
- Using at least 30% recycled or sustainable materials.
- Carefully choose project locations, preferably near public transportation to reduce travel-related emissions.
2. Orientation: Design That Reduces Energy Needs
- Orient buildings along an east-west axis to reduce reliance on artificial cooling in hot climates.
- Use large windows on north and south-facing facades to maximize natural daylight.
- Employ smart shading techniques like perforated walls or deep balconies to limit heat gain during summer.
- Plant vegetation around buildings to create natural shade and lower surrounding temperatures.
3. Choosing Building Materials Thoughtfully
One of the biggest contributors to a building’s carbon footprint is the choice of materials. Here are some eco-friendly options:
| Material | Environmental Benefit | Practical Tip |
|---|---|---|
| Green Concrete | Reduces CO₂ emissions by up to 30% using fly ash and recycled aggregates | Make sure it’s locally available to cut down transport emissions |
| Engineered Wood (CLT) | Stores CO₂ instead of releasing it | Ideal for interior structures due to its lightweight properties |
| Recycled Plastic | Reduces plastic waste and can be used for furniture or cladding | Choose certified products for better quality and safety |
During construction:
- Ensure all materials meet standards like LEED or BREEAM .
- Plan cuts precisely to reduce waste.
- Use prefabrication techniques to minimize onsite material loss.

4. Water Management: Design Starts from the Roof
- Use sloped roofs to collect rainwater into underground tanks.
- Reuse 40% of collected water for irrigation or cleaning.
- Install separate piping systems for greywater reuse in landscaping or flushing toilets.

5. Lighting: Balance Efficiency and Quality
- Maximize natural light with skylights or double-glazed glass walls.
- Use light-colored paint to reflect and enhance daylight distribution.
- Install LED lights with motion sensors in rarely used areas.
- Integrate smart lighting controls to automatically adjust brightness based on occupancy.

6. Thermal Insulation: The First Investment in Efficiency
- Use mineral wool or fiberglass insulation in walls and ceilings.
- Opt for double-glazed windows with reflective coatings.
- Consider geothermal cooling systems in warm climates for energy-efficient temperature control.

7. Renewable Energy Integration
- Install solar panels on rooftops at optimal tilt angles.
- Use batteries to store solar energy for nighttime use.
- In coastal areas, integrate small wind turbines into the building design.

8. Smart Heating and Cooling Systems
- Use smart thermostats to automatically adjust indoor temperatures.
- Install radiant floor heating systems instead of noisy fans.
- Include humidity sensors to improve ventilation efficiency.
9. Recycling: From Waste to Resource
- Set up sorting stations on-site for wood, glass, and metal scraps.
- Use recycled concrete in foundations or paving.
- Design buildings for disassembly so components can be easily reused or recycled later.
Conclusion: Engineering Isn’t Just Science — It’s Responsibility
In a world moving toward carbon taxation and tighter energy regulations, the role of the architect becomes more crucial than ever. By integrating sustainability into both design and execution, you can:
- Reduce a building’s carbon emissions by up to 50% .
- Improve energy efficiency and lower operational costs.
- Increase property value in a market that increasingly favors green buildings.
Keywords: Carbon footprint reduction, sustainable building materials, green engineering, renewable energy, waste management, 2026.
Looking for tools or certifications to help implement these strategies? Stay tuned for upcoming updates that show how tomorrow’s cities are being built today.
ArchUp continues to track transformations in the construction sector, documenting innovative projects that redefine how cities are built.







