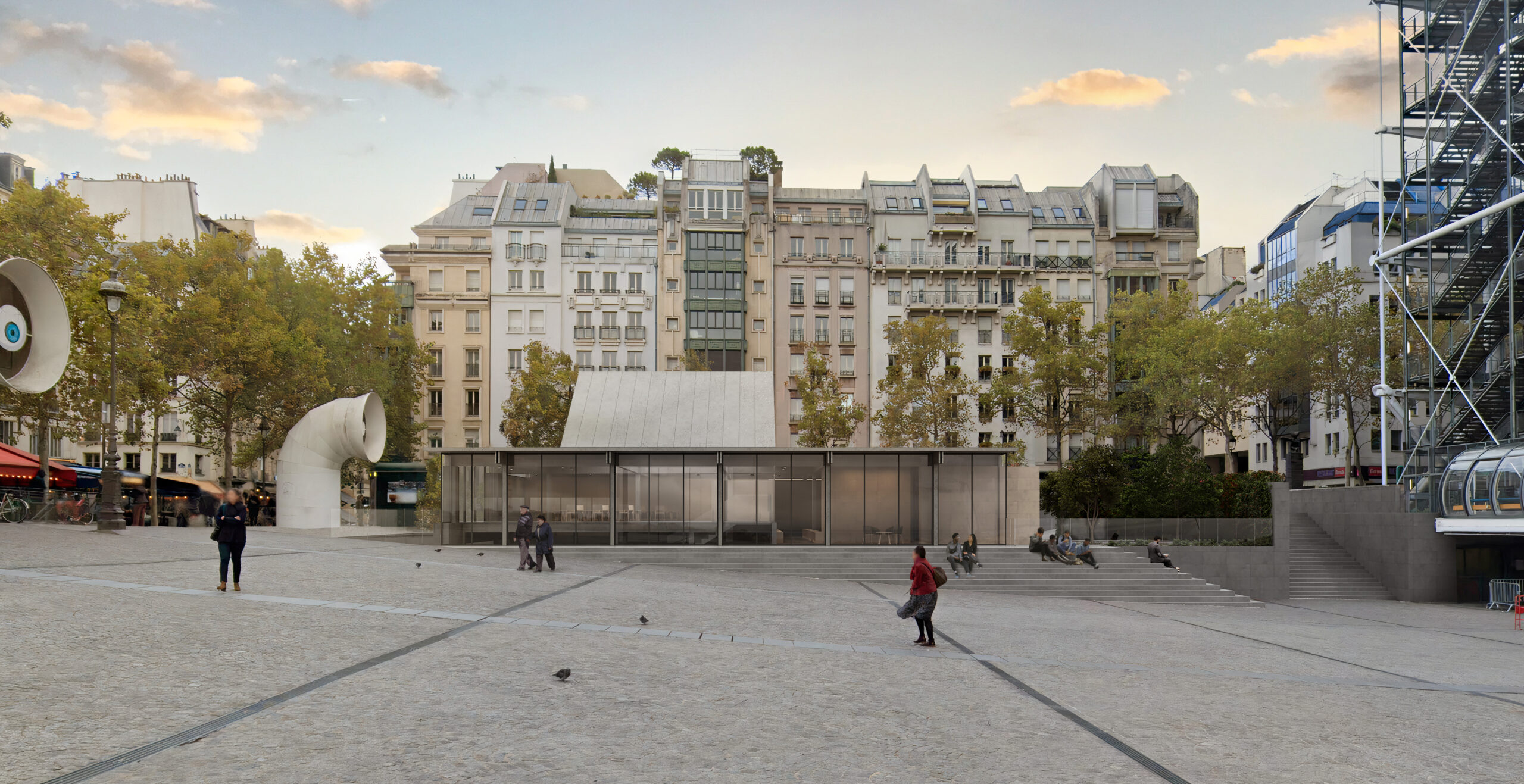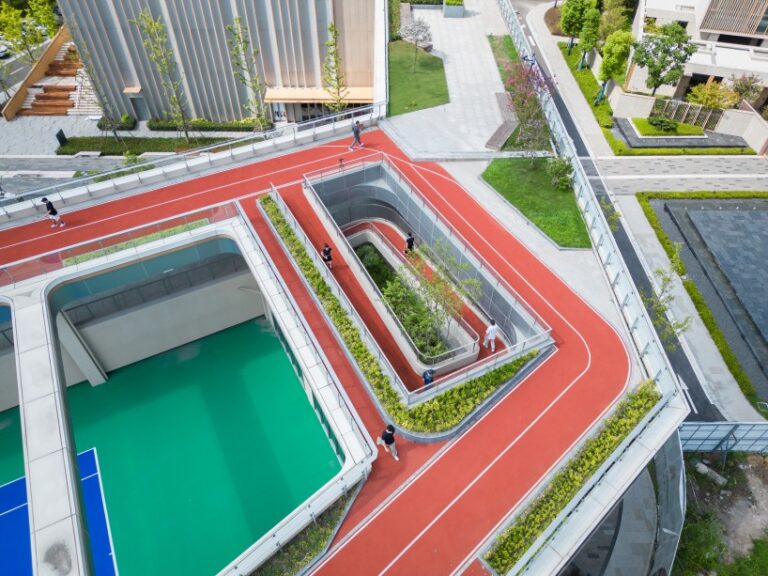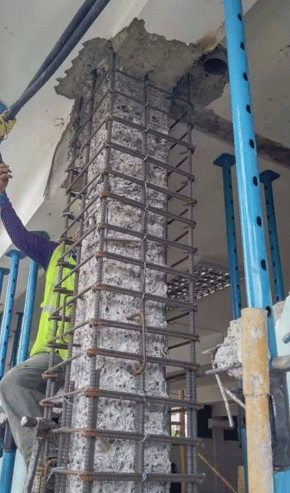The Centre Pompidou’s Major Renovation: Preserving an Architectural Icon for the Future
A Temporary Farewell to a Parisian Landmark
After nearly 50 years as one of Paris’ most iconic cultural institutions, the Centre Pompidou is set to close its doors for a five-year renovation, with plans to reopen in 2030. This ambitious project aims to address structural aging, safety standards, accessibility, and environmental sustainability, ensuring the building remains a world-class hub for art and innovation for decades to come.
As visitors postpone their trips to this architectural pilgrimage site, now is the perfect time to revisit what makes the Centre Pompidou so extraordinary—from its inside-out High-Tech design to its role in revolutionizing museum architecture.
1. A Masterpiece of High-Tech Architecture
The Centre Pompidou, designed by Renzo Piano and Richard Rogers, is one of the most recognizable examples of High-Tech Architecture (also known as Structural Expressionism). Emerging in the late 1960s, this style celebrates industrial aesthetics, exposing structural and mechanical systems that are typically hidden in traditional buildings.
Key Influences & Architects
- Inspired by Modernism and Brutalism
- Pioneered by architects like Norman Foster, Santiago Calatrava, and Nicholas Grimshaw
- The Pompidou’s radical design (1977) became a defining symbol of the movement
By flipping architectural conventions inside-out, Piano and Rogers created a building that challenged perceptions of what a museum should look like.
2. A Controversial Yet Revolutionary Design
When the Centre Pompidou first opened, it sparked debate for its industrial, factory-like appearance. Critics argued it clashed with Paris’ historic architecture, particularly compared to institutions like the Louvre.
Yet, over time, its bold aesthetic became a strength—proving that museums could be dynamic, innovative, and unconventional. Today, it stands as a symbol of avant-garde culture, embodying the spirit of artistic experimentation.
3. Revitalizing Paris’ Beaubourg District
Located in the Beaubourg area (part of Paris’ Le Marais district), the Centre Pompidou played a crucial role in transforming the neighborhood into a cultural hotspot.
Impact on Public Space
- The open plaza in front of the museum hosts street performances, festivals, and public gatherings
- Unlike traditional museums, it actively engages the community, making art accessible and interactive
- The area is now a vibrant destination for both locals and tourists
4. More Than a Museum: A Multidisciplinary Hub
The Centre Pompidou was never just an art museum—it was conceived as a multidisciplinary cultural center. Inside, visitors find:
- Musée National d’Art Moderne (one of the world’s largest modern art collections)
- Bibliothèque Publique d’Information (Bpi) (a major public library)
- IRCAM (Institute for Research and Coordination in Acoustics/Music)
- Cinemas, performance spaces, and workshops
This integrated approach fosters a dynamic cultural ecosystem, attracting diverse audiences.
5. The Iconic “Caterpillar” Escalator & Panoramic Views
One of the most recognizable features of the Centre Pompidou is its glass-enclosed escalator, nicknamed “la chenille” (the caterpillar).
Why It’s Special
- Snakes up the south façade, offering breathtaking views of Paris
- More than just functional—it’s an architectural statement
- The stylized escalator is part of the museum’s official logo
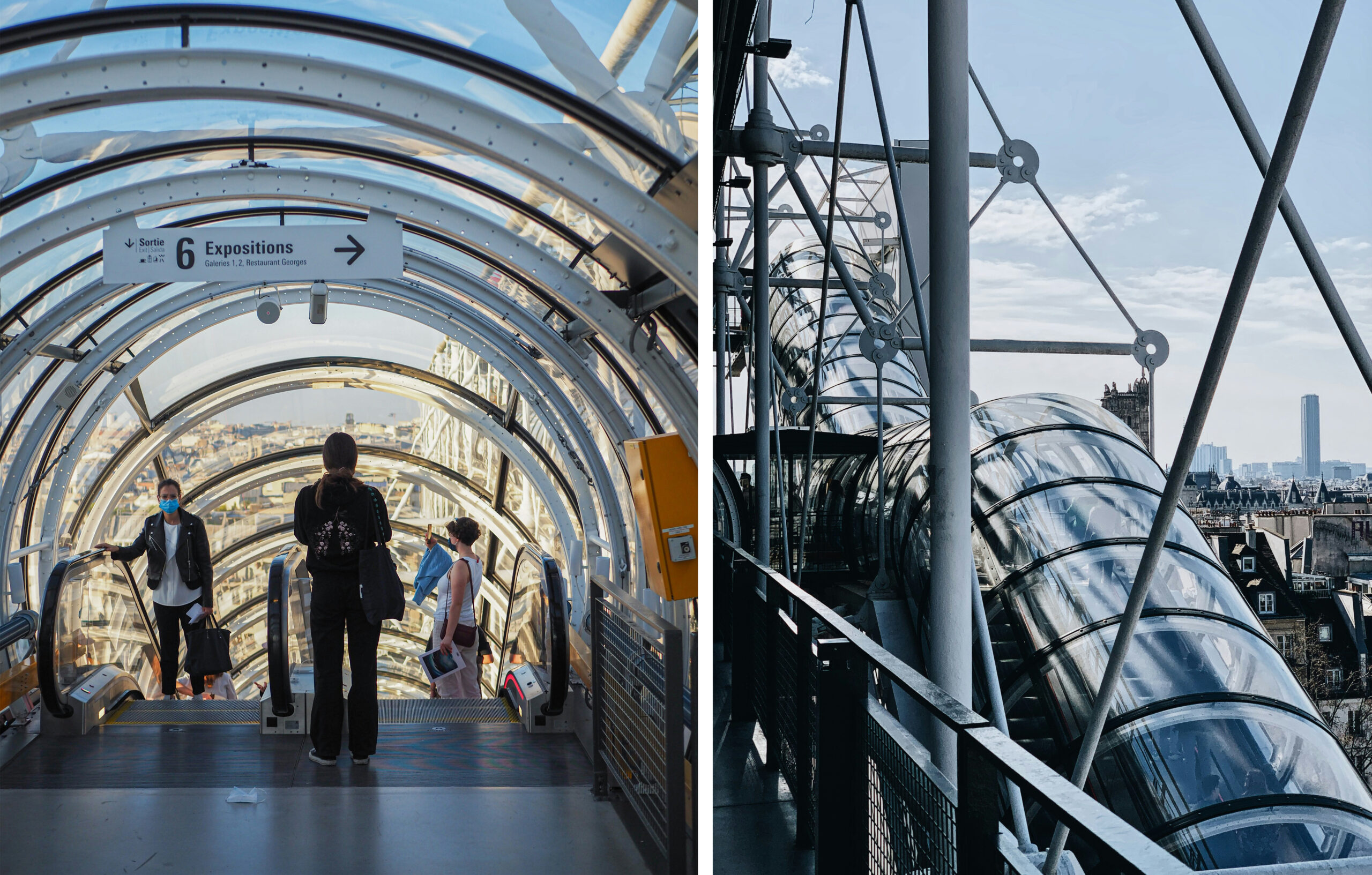
6. Color-Coded Infrastructure: A Visual Signature
The exposed mechanical systems aren’t just structural—they’re part of the building’s artistic identity. Each system is color-coded:
- Blue → Air ducts
- Green → Plumbing
- Yellow → Electrical systems
- Red → Circulation (elevators, escalators, stairs)
The upcoming renovation will preserve this iconic feature while upgrading to energy-efficient technologies.
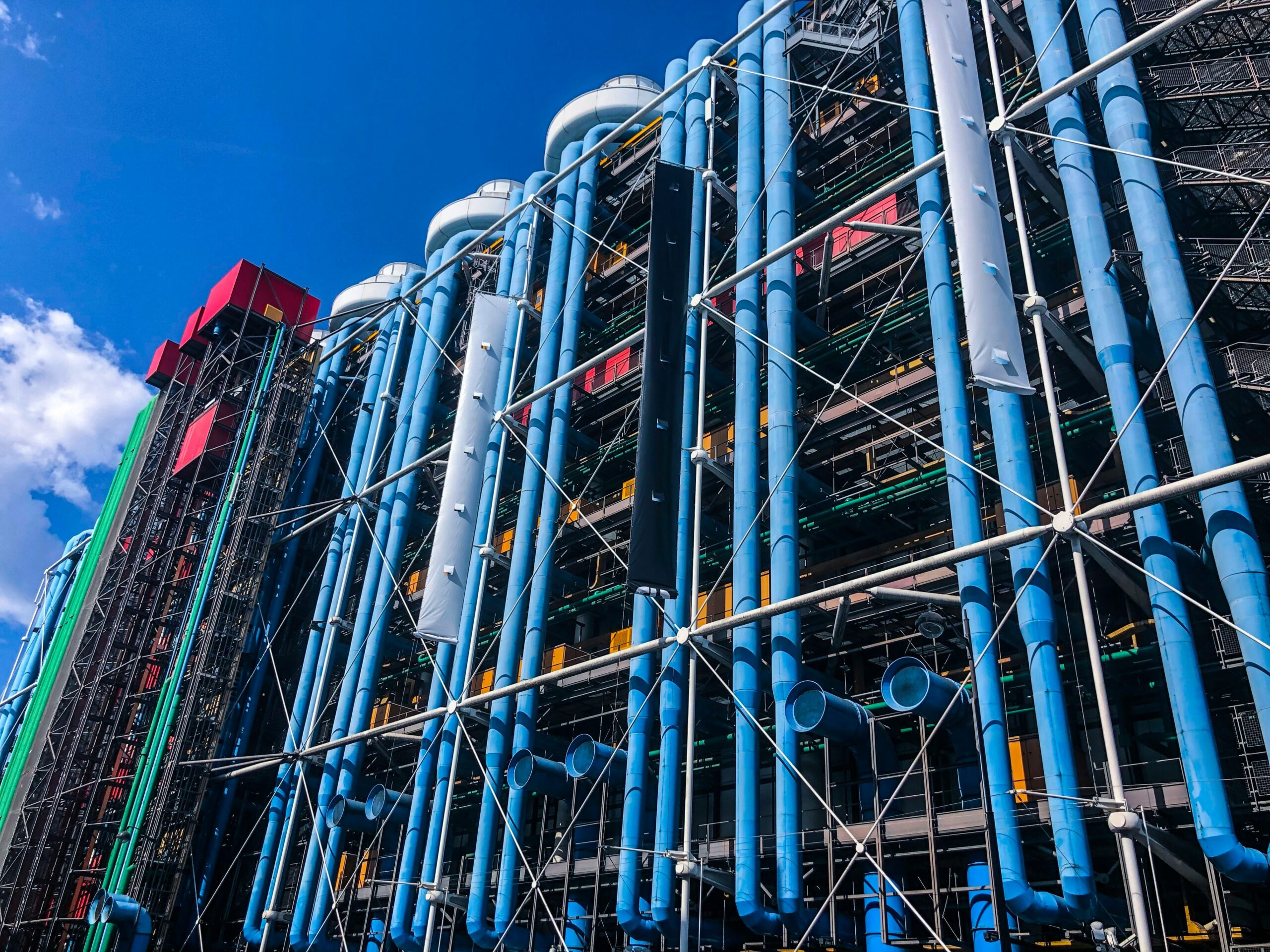
7. The Steel Exoskeleton: Engineering Meets Art
Unlike traditional buildings, the Pompidou’s structure is external, forming a steel exoskeleton made of prefabricated trusses and diagonal bracing.
Renovation Focus
- Restoring the steel frame without altering the original design
- Improving durability while maintaining architectural transparency
- No expansion—just optimizing existing spaces
8. Flexible, Open Spaces for Art & Innovation
By moving structural elements outside, Piano and Rogers created vast, adaptable interiors. The renovation will:
- Enhance spatial organization for better visitor flow
- Reconfigure underused areas for exhibitions and events
- Maintain the building’s original flexibility
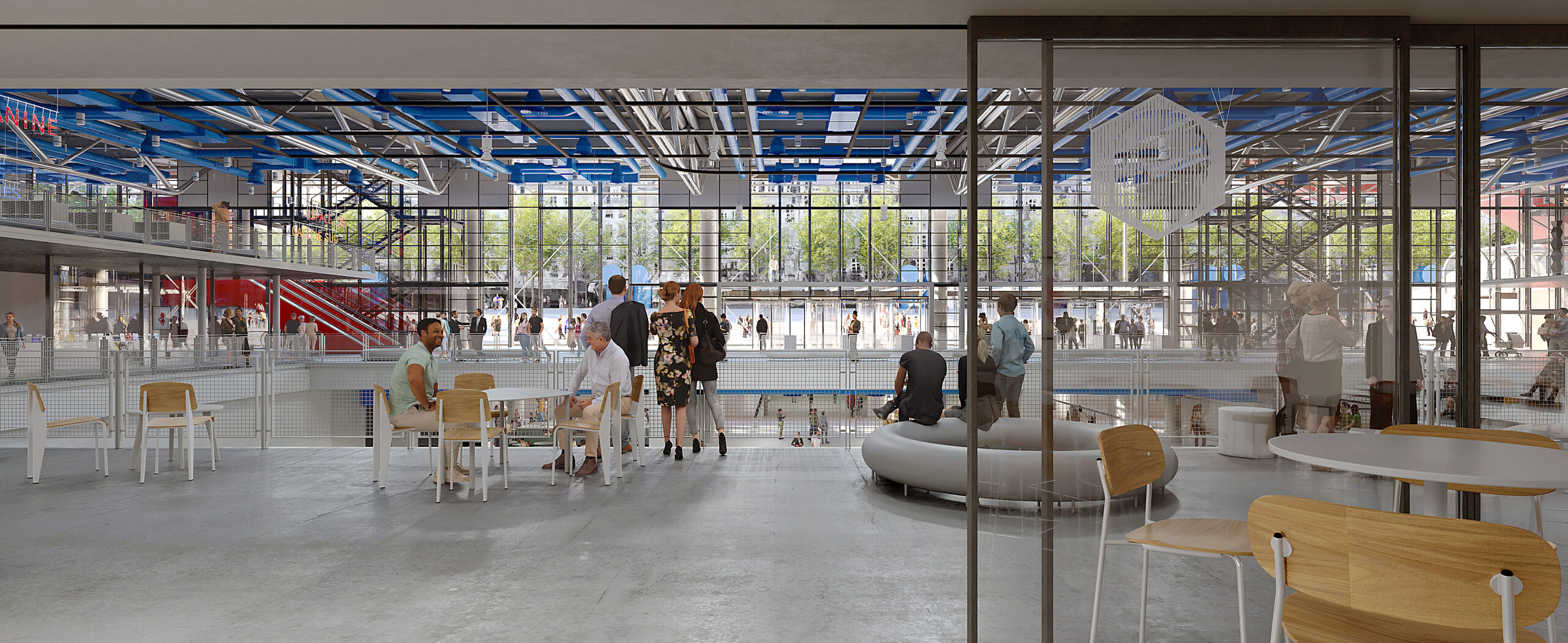
9. Adapting to a Changing World: The Renovation Philosophy
Moreau Kusunoki and Frida Escobedo Studio, the architects leading the renovation, emphasize shifting cultural values:
“In 1977, speed and information symbolized progress. Today, we value human interaction, mediation, and physical experiences over digital overload.”
The new Pompidou will remain a sanctuary for real-world connection in an increasingly virtual age.
10. The Atelier Brancusi: A Hidden Gem Also Under Renovation
Adjacent to the main building, the Atelier Brancusi—a recreation of Constantin Brâncuși’s studio—will also close temporarily. The renovation ensures its careful preservation, with plans to reopen alongside the main building in 2030.
Conclusion: A New Chapter for an Architectural Icon
The Centre Pompidou’s renovation is not just about repairing an aging structure—it’s about securing its future as a beacon of art, architecture, and public engagement. When it reopens in 2030, it will continue to inspire, challenge, and innovate, just as it has for nearly half a century.
For now, as we bid temporary farewell, we can reflect on its legacy—and look forward to its next groundbreaking era.
Catch up on the latest projects, trends, and bold ideas in the world of “architectural” content on ArchUp.
