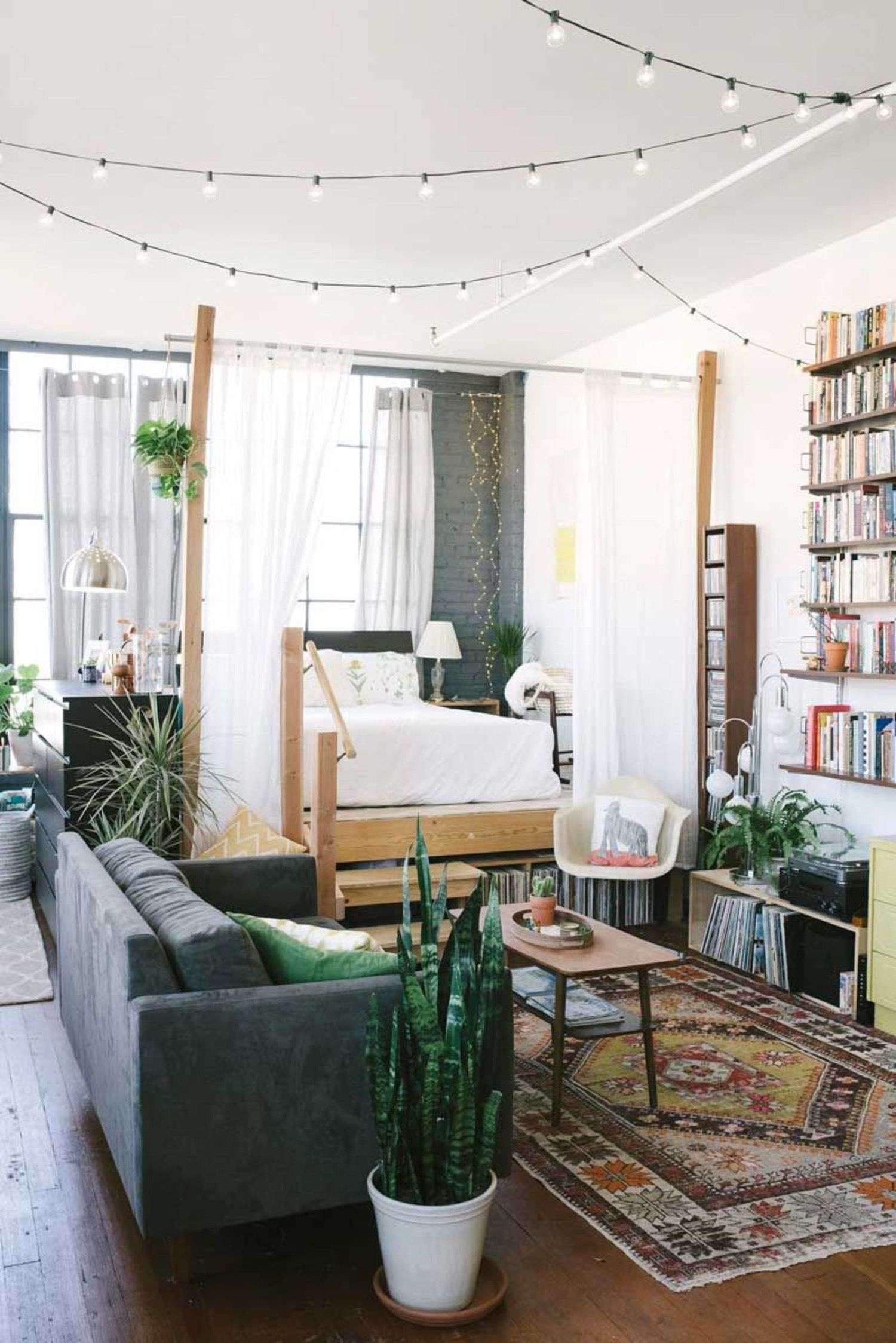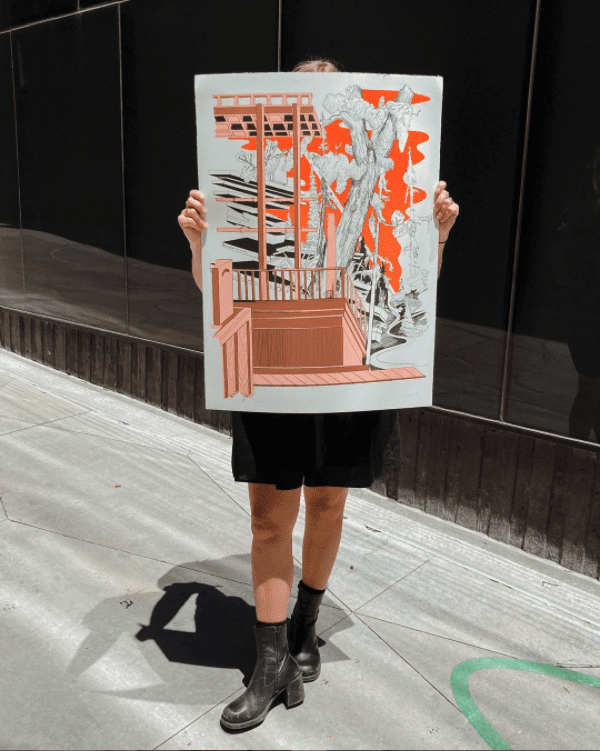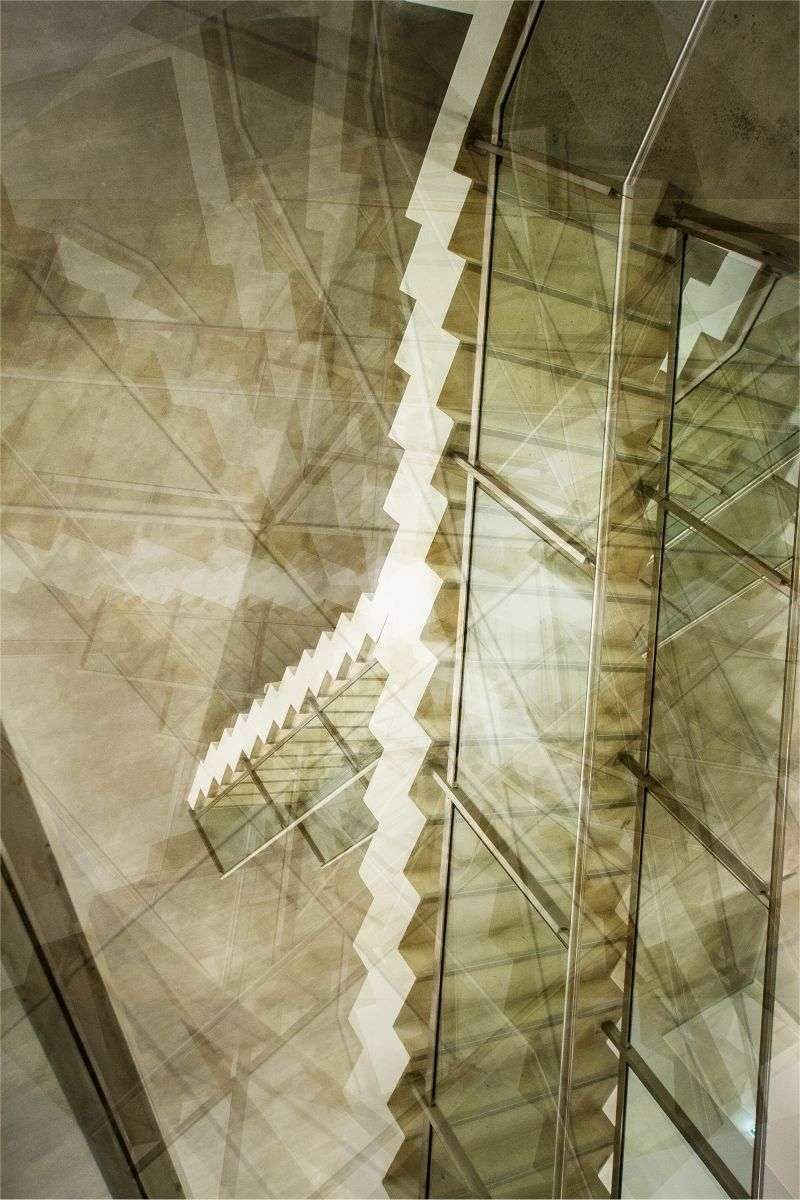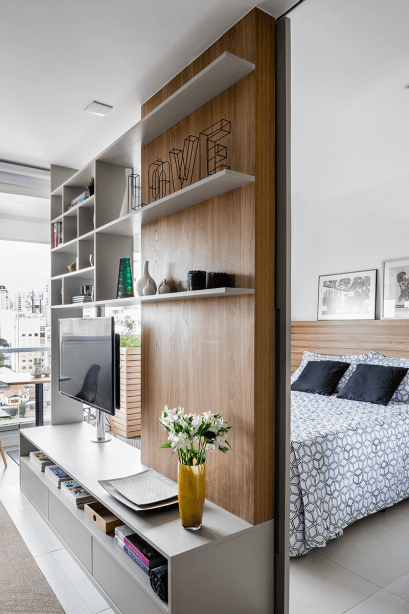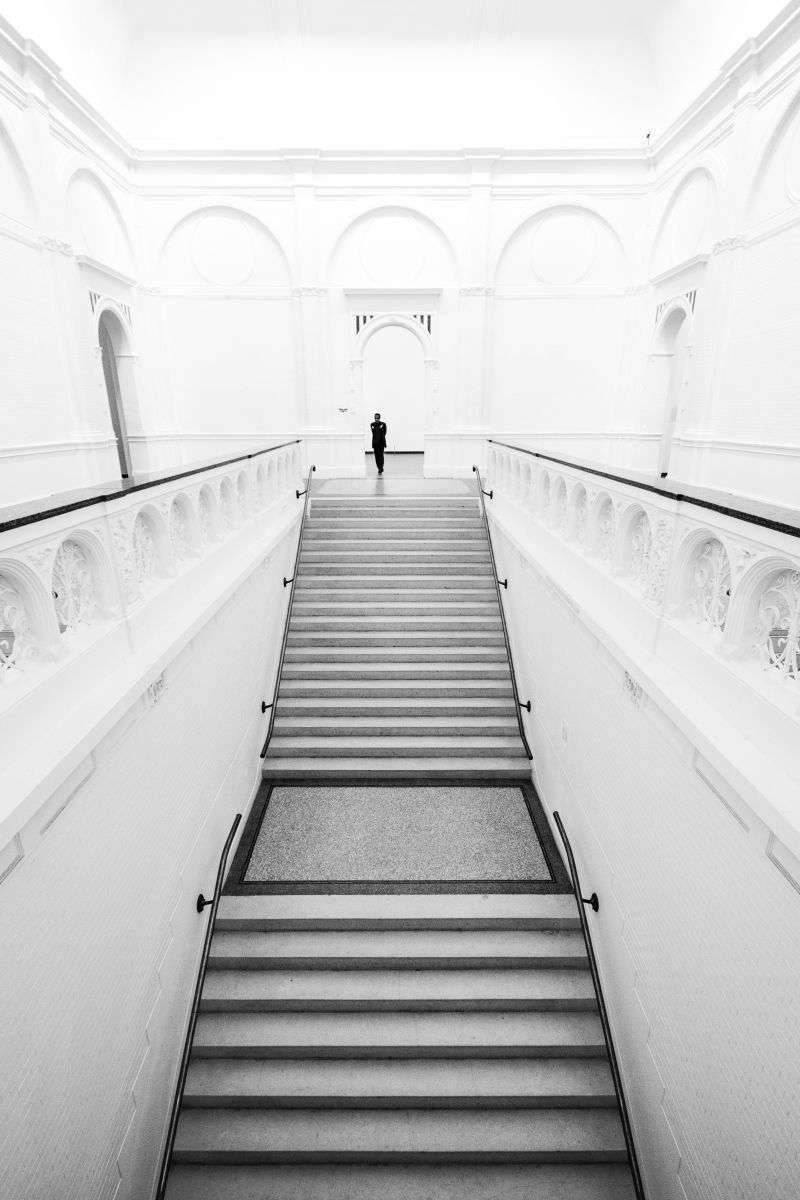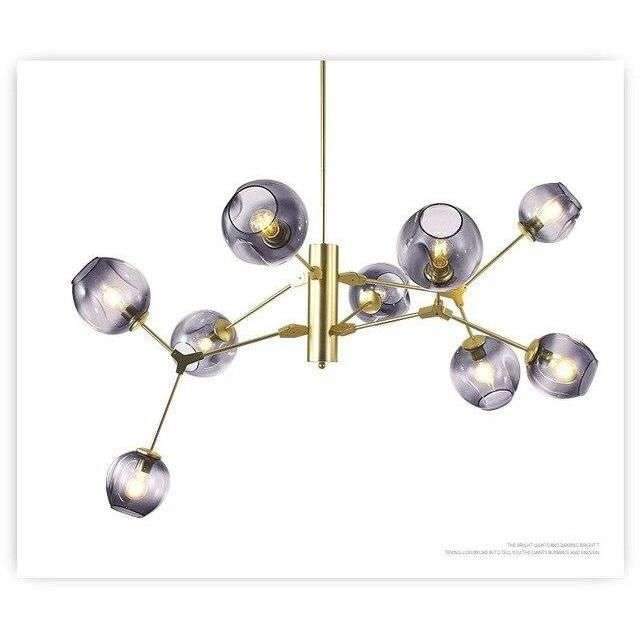The challenge: Create a “bedroom” (well, at least a bed nook) in an open-layout…
The challenge: Create a “bedroom” (well, at least a bed nook) in an open-layout studio apartment. Our solution: Choose visual dividers that separate the space, but that don’t block sunlight or cut up the square footage of an already tiny home. Presto—your single room will suddenly feel like two (or more.)

