Text description provided by the architects.
Project name: The Chiu, HangzhouLocation: L40, Raffles City, Xinye Road, Shangcheng District, Hangzhou City, Zhejiang ProvinceProject type: cateringArea: 750 square metersCompletion time: December 2021Design firm: Nature Times Art Design Co., Ltd.Creative director: Wei JinjingInterior finishes design: Wei YaochengInterior decoration design: Zhang Huichao, Lin YushiConstruction team: YCWORK / Lao Zhaoqin, Lin JunruLighting consultant: ENLIGHTEN / Ding JieVI design: Zhou BinPhotos: Wu JianquanVideo: Xiang Shucheng (DD)Video: https://youtu.be/SODL3bFvqNsNew definition of JiangnanBreaking conventional thinking”In an age of scarcity, people tend to focus on absorption and assimilation.

© NATURE TIMES ART DESIGN
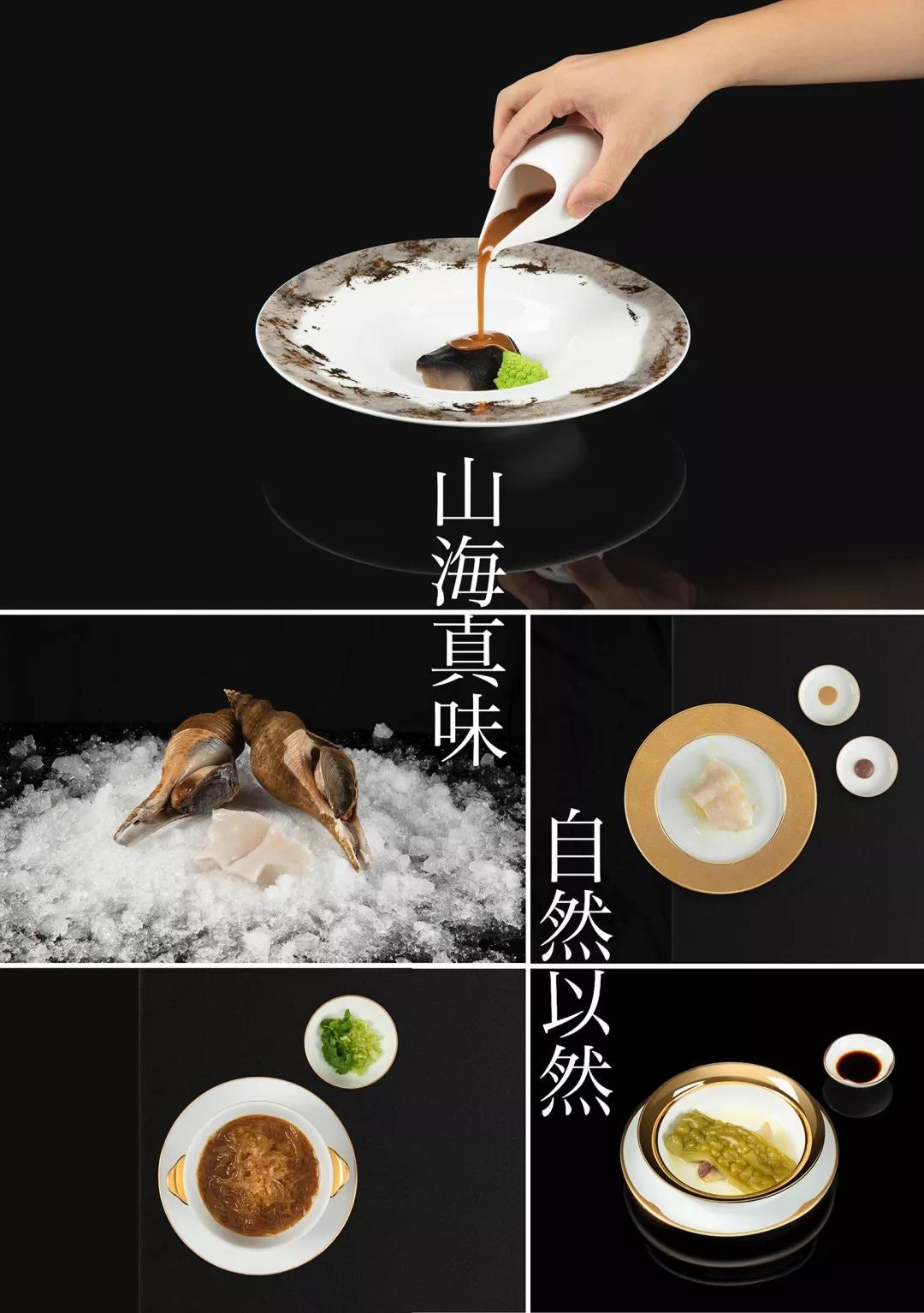
© NATURE TIMES ART DESIGN
On the contrary, in an era of excess, the key is how to exclude and reject.” Jiangnan, a region with a continuous cultural context for thousands of years, embodies a combination of nature and culture, disorder and order, instinct and rationality. As designing this restaurant, Nature Times Art Design deconstructed the existing definition of Jiangnan and explored more design possibilities about life by adopting novel spatial languages and creative ideas.The Chiu, a “one-diamond black pearl” restaurant offering Chaoshan cuisine, opens a new premise in Hangzhou, located on 40F, Raffles City, Qianjiang New Town CBD.
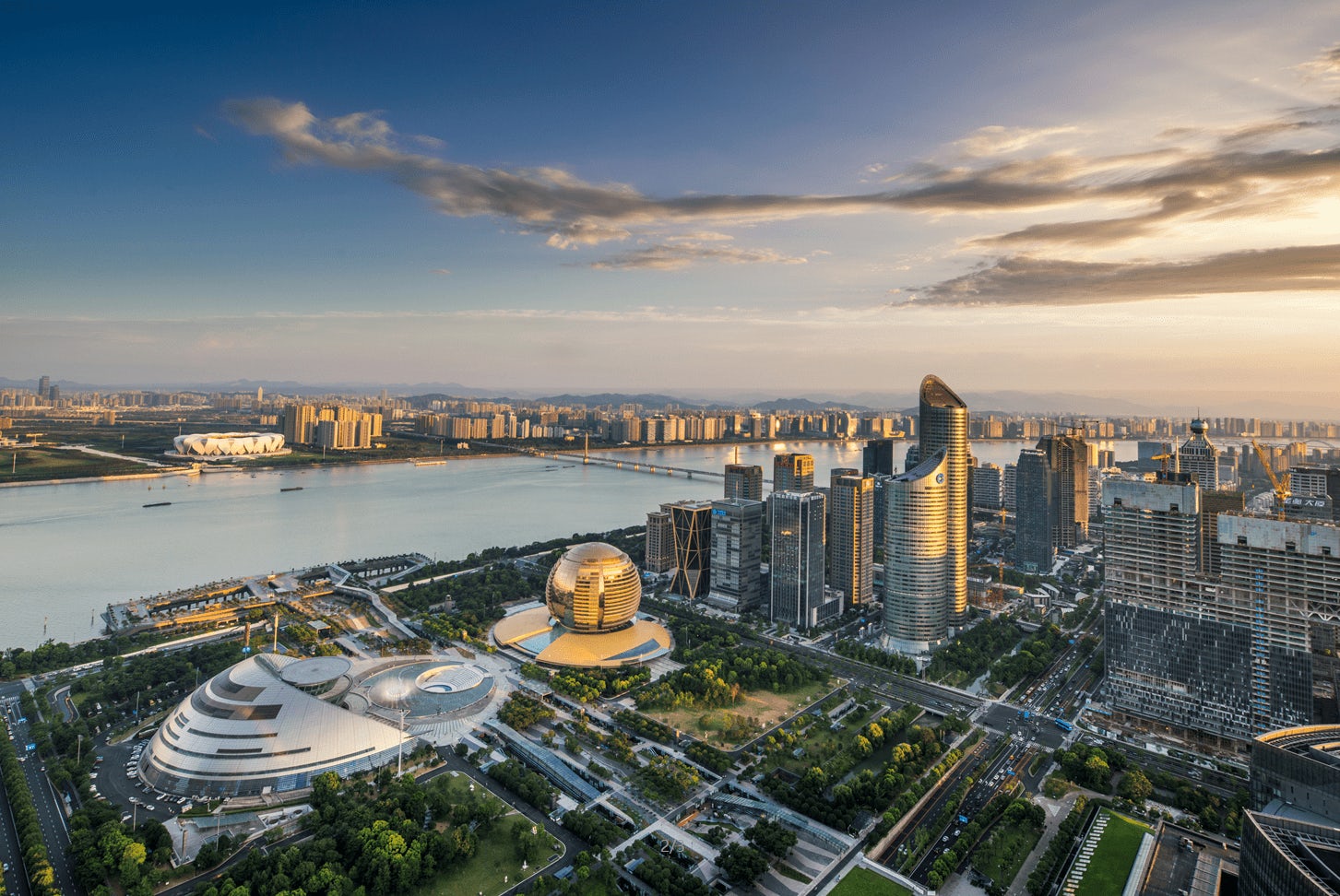
© NATURE TIMES ART DESIGN
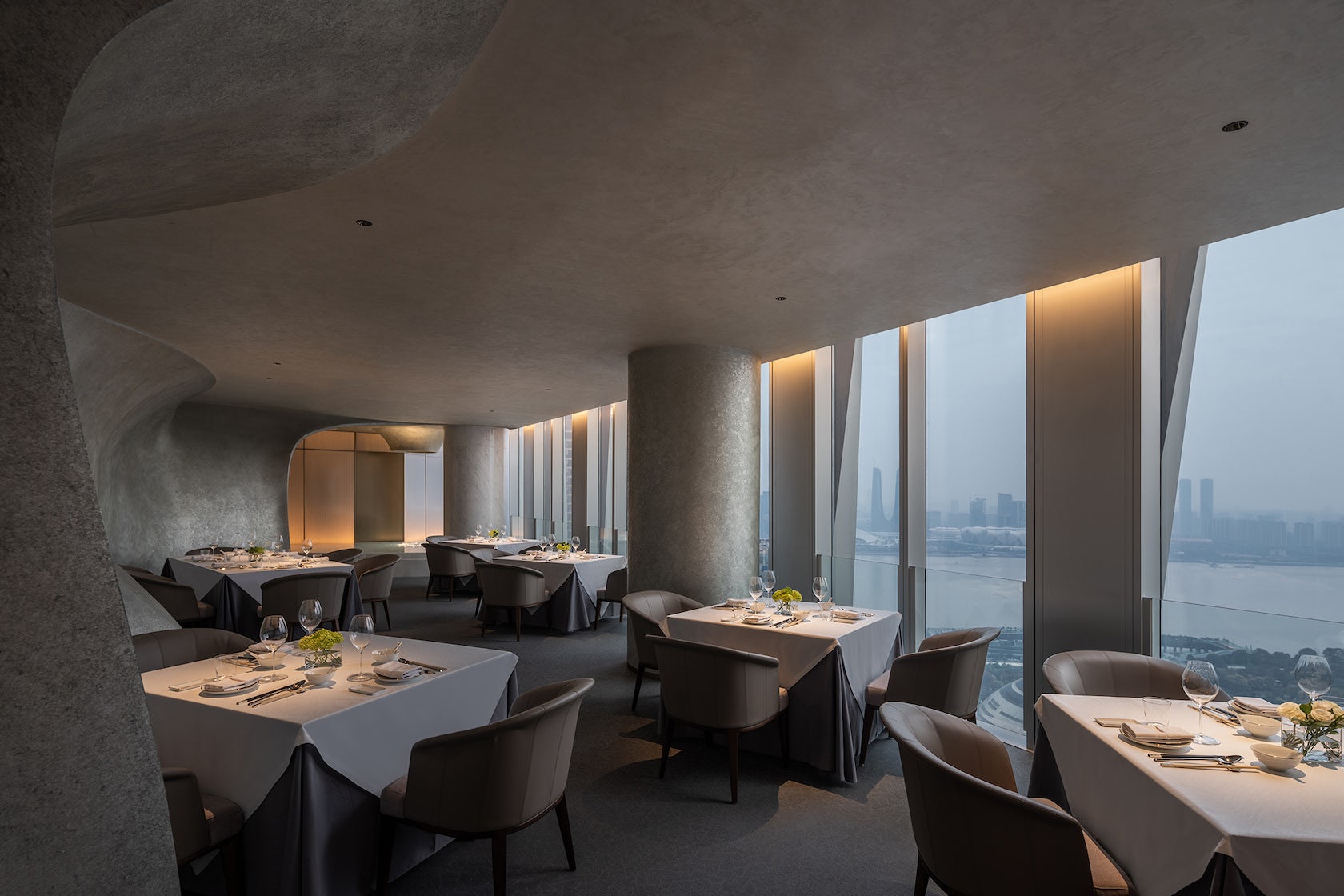
© NATURE TIMES ART DESIGN
It is positioned as a private banquet restaurant that embraces river view below clouds. The restaurant carries a lifestyle in the new context, and also reflects the gradual integration of regional subcultures. In the collision and fusion of the new and the old, tradition and modernity, local and foreign elements, the design reinterprets the deep meaning of cultural symbols by defying conventional thinking and breaking traditional expressions.Prelude”Secret garden”Layout: distance eliminationThe restaurant space mainly includes an entrance passage, a reception & tea area, a dining hall and several private rooms defined by different themes and tones.
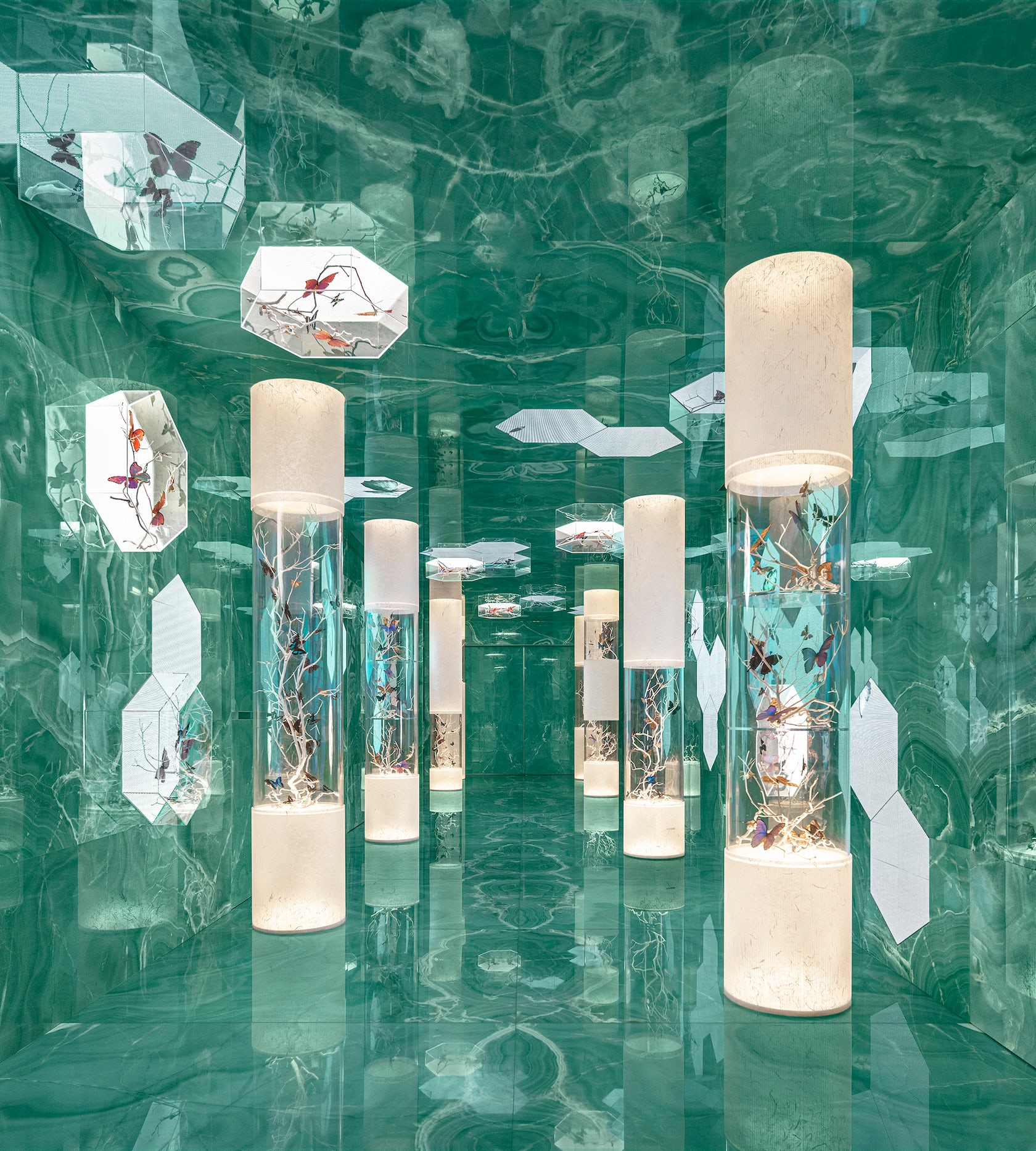
© NATURE TIMES ART DESIGN
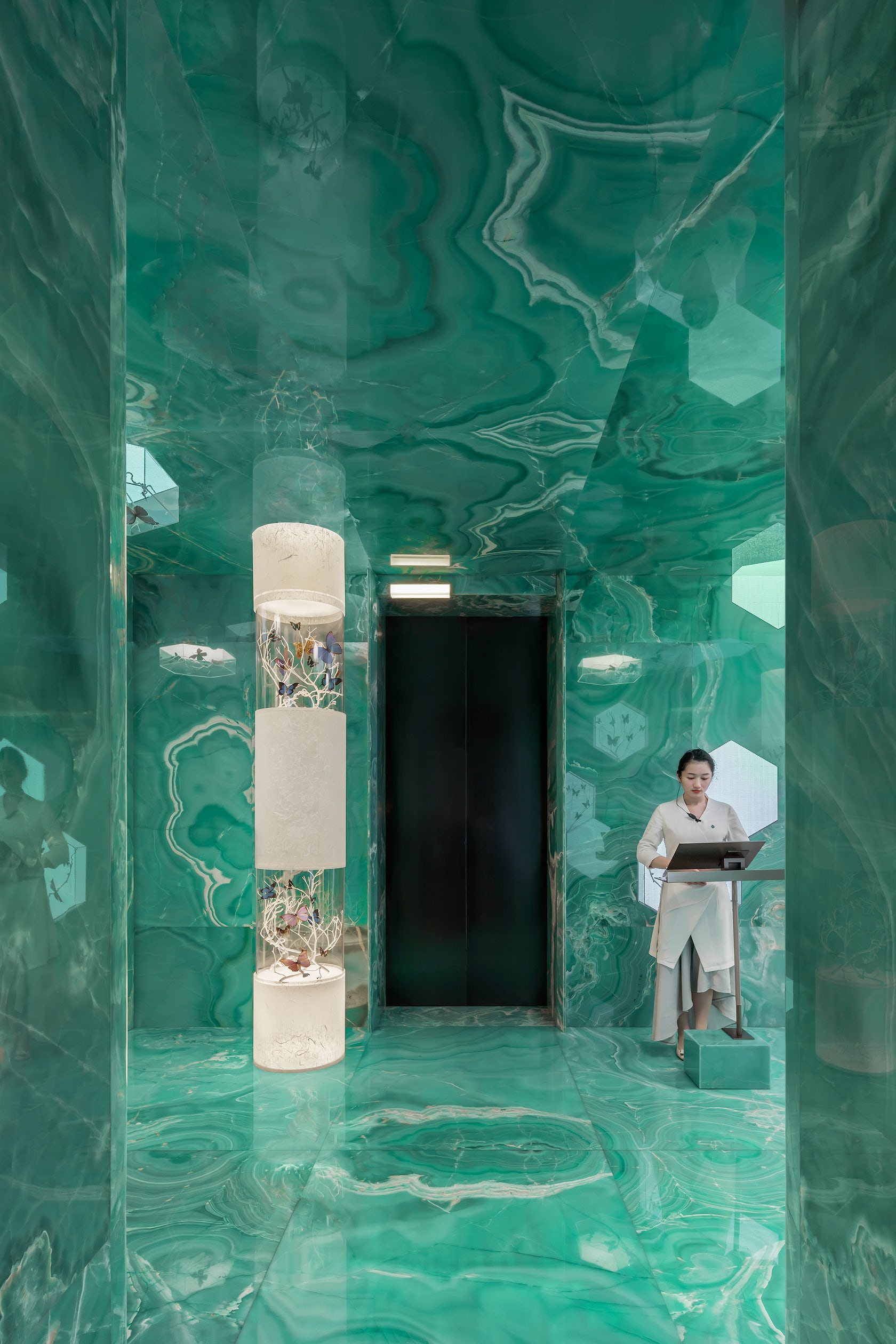
© NATURE TIMES ART DESIGN
The circulation route loops around the whole space. The garden-themed elevator hall incorporates flowing light and shadows, which surround delicate natural, handmade artworks. Green jade, glass and flying “butterflies” create an immersive, surreal secret world, which brings surprising sensory and emotional experience to guests as entering the elevator hall. The restaurant is relatively independent from yet connected with the office building where it’s situated and the outdoor CBD setting.Scene one”Watching mountains and tides”Tea, as the connection point between Chaoshan and Jiangnan cultures, is bound up with life habits and even spiritual emotions.
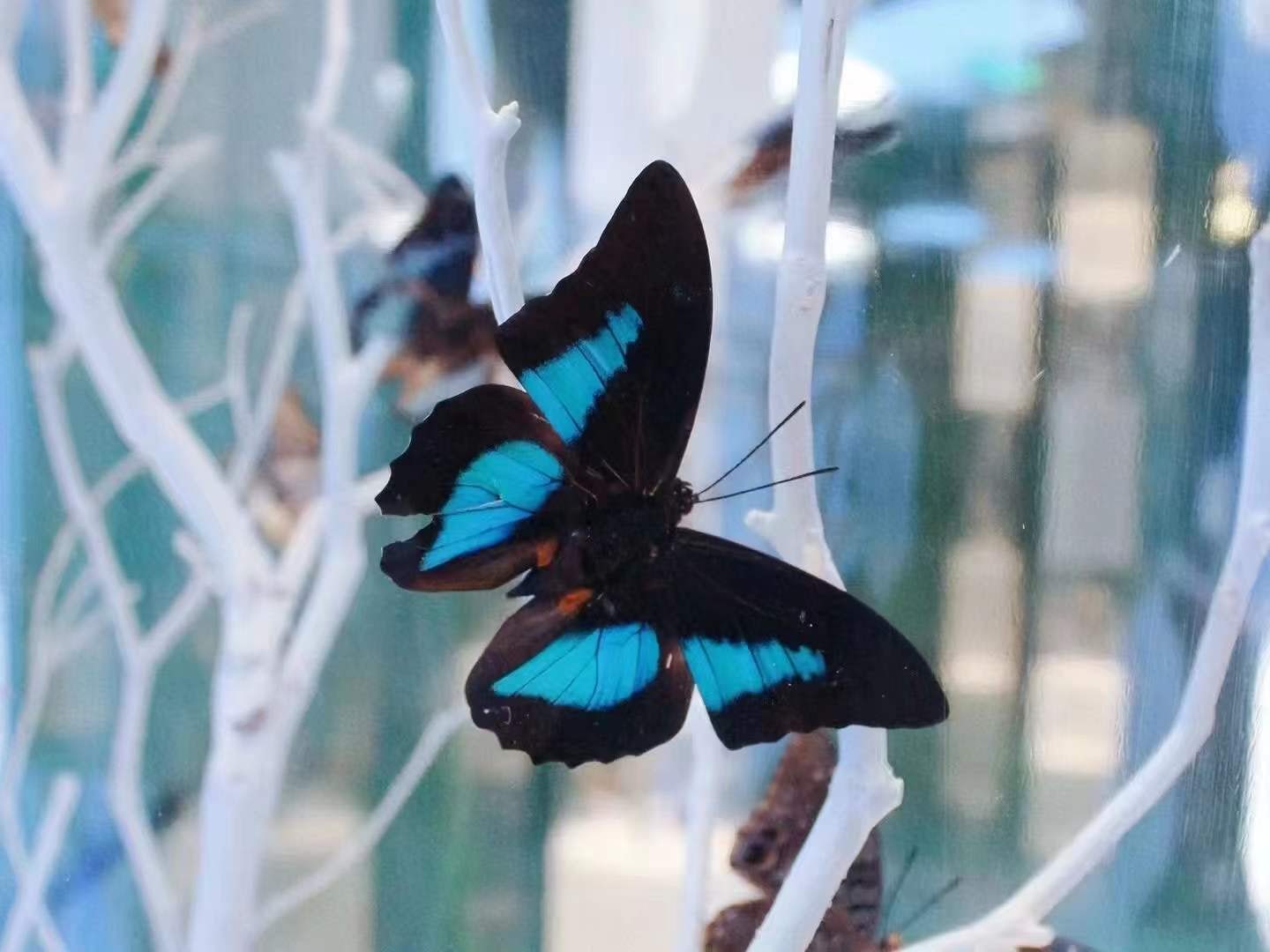
© NATURE TIMES ART DESIGN
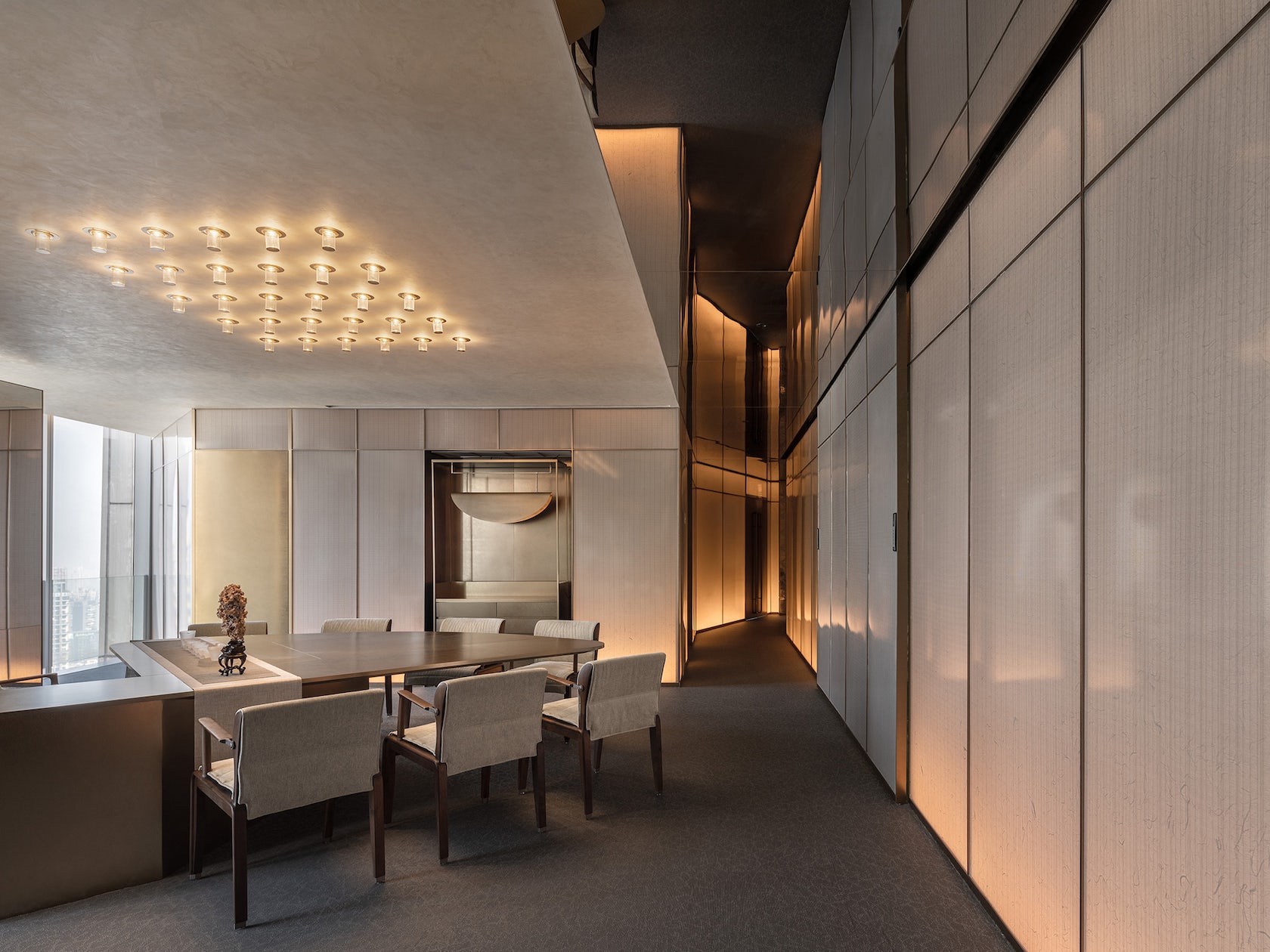
© NATURE TIMES ART DESIGN
Water is the common root shared by Lingdong region which Chaoshan belongs to and Jiangnan Region. The tea tasting area is set at one end of the elevator passage, where rough raw stones are brought into the simple and clean space outlined by straight lines. The plain stone grains silently dialogue with the distant “mountain scenery”.
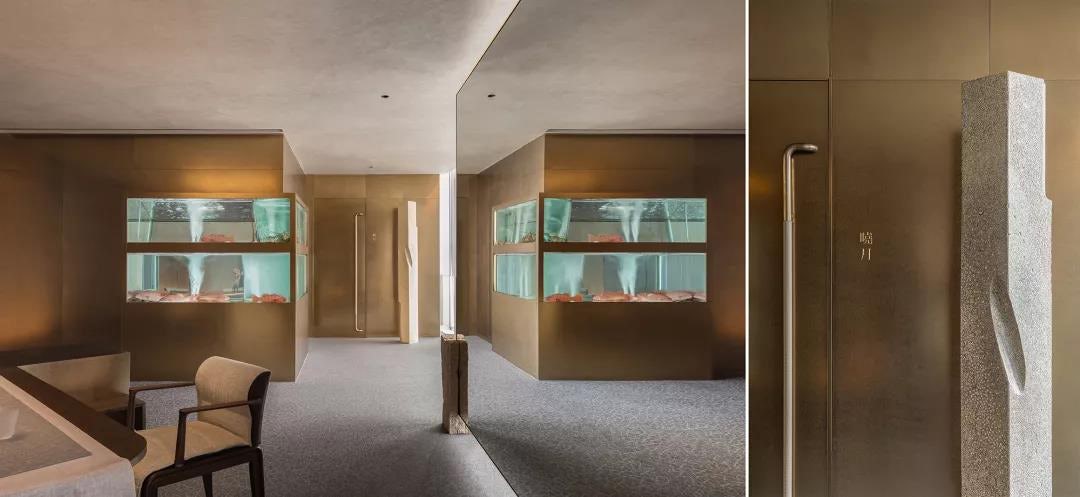
© NATURE TIMES ART DESIGN
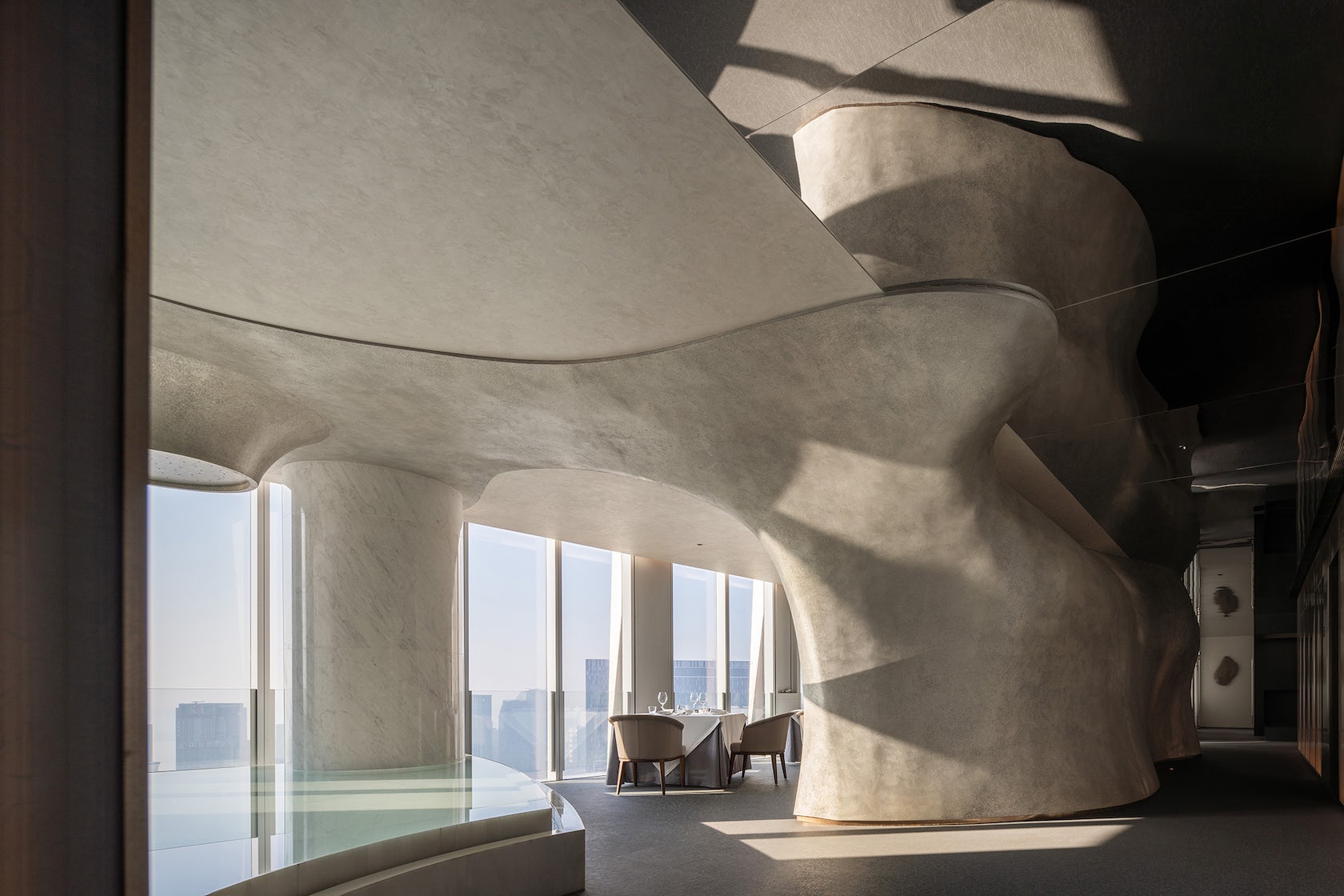
© NATURE TIMES ART DESIGN
The other end of the passage is the public dining area, in which undulating irregular silver foil walls echo the surging tides of the Qiantang River. The waterscape at the end fuses with the river scenery outside, with the sound of waterfall bringing great visual and auditory tension.Scene two”Step by step”Narratives: diversity in harmony”It is an eternal law that the fairest shall be the mightiest.” The contemporary era calls for a new lifestyle and life state that makes people feel particularly comfortable and relaxed, and art is the best way to realize an aesthetic experience.Among the seven private rooms, some are gentle and reserved, while others are intense and glowing.
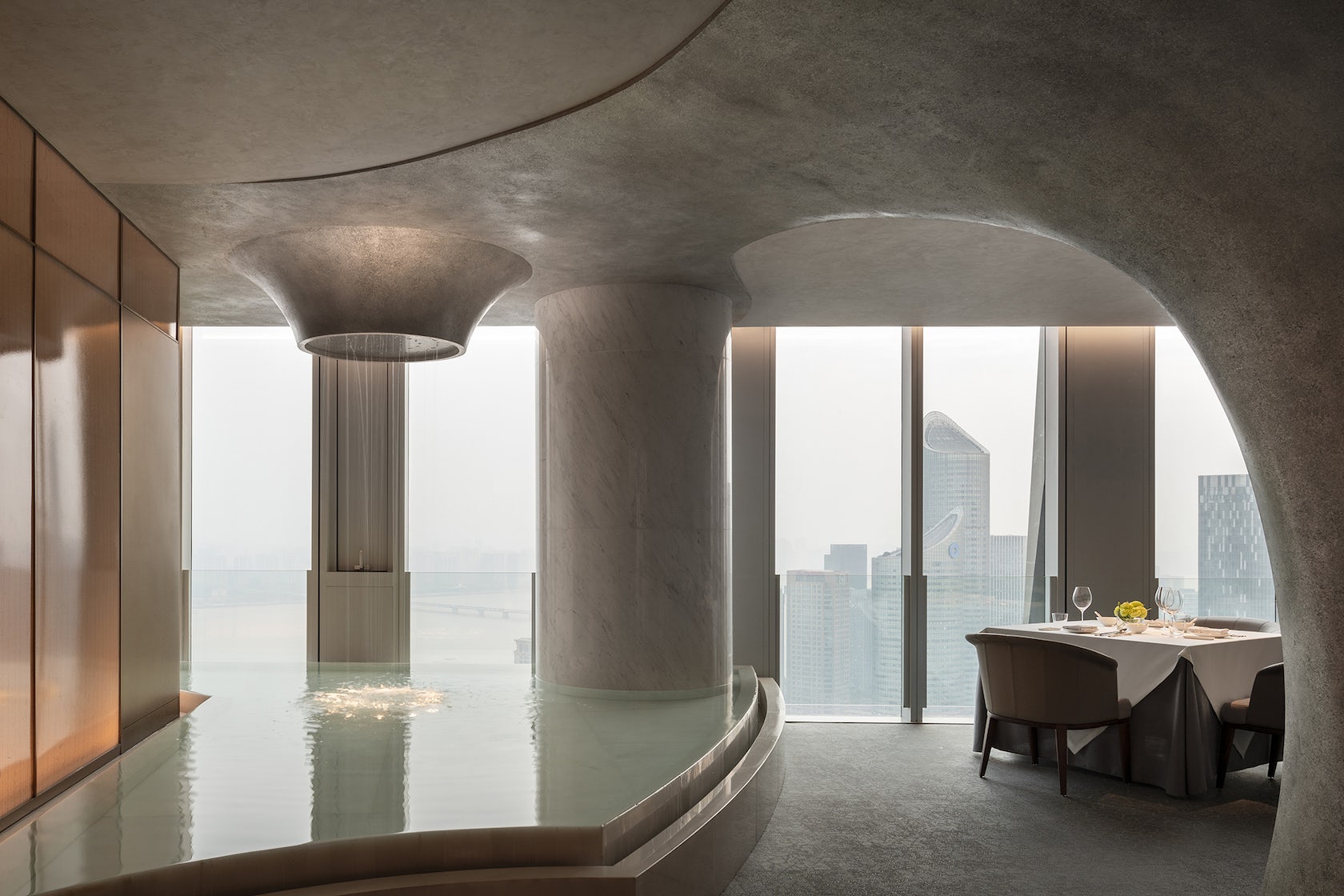
© NATURE TIMES ART DESIGN
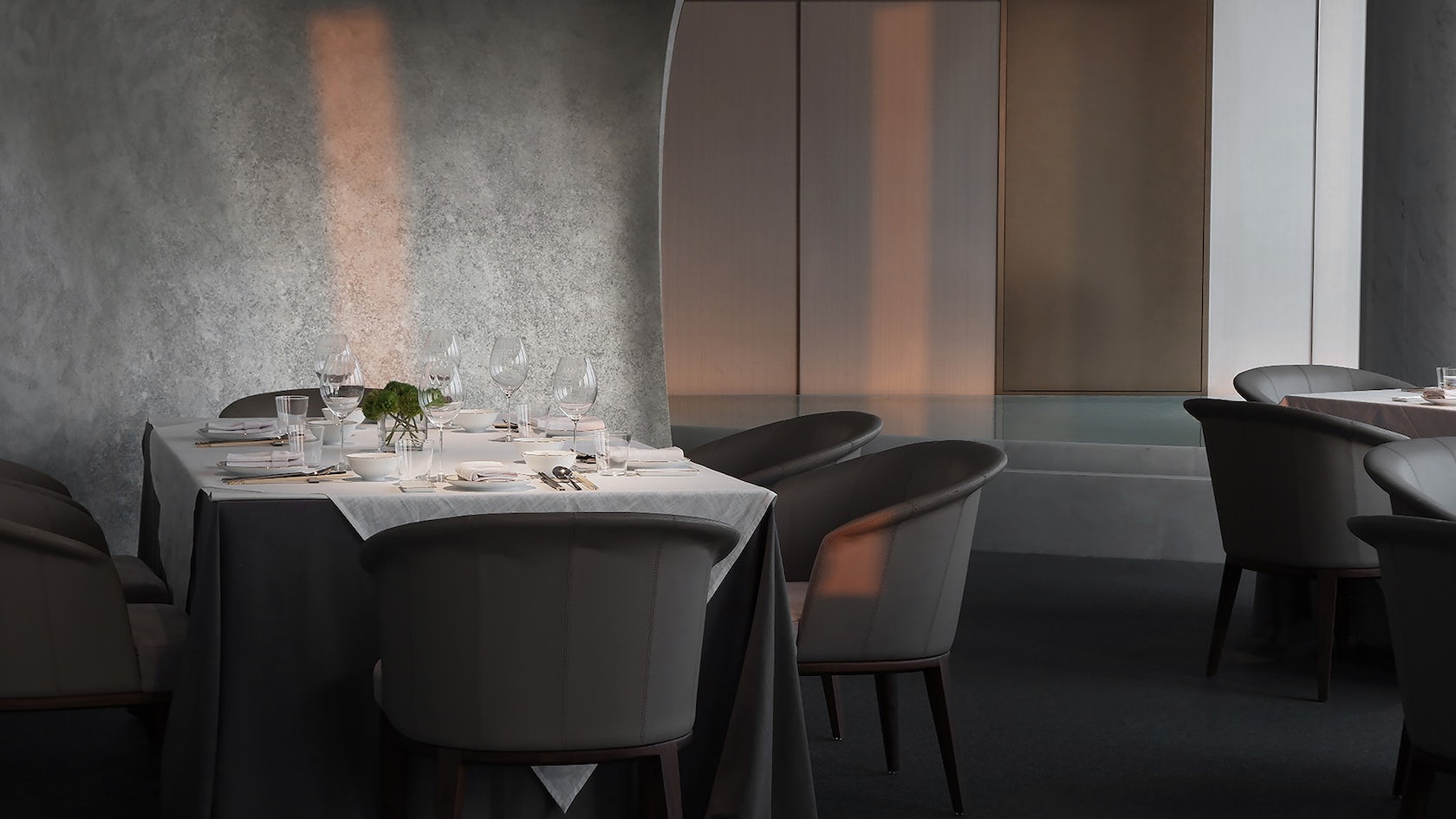
© NATURE TIMES ART DESIGN
The all-embracing sensationalism combines rational value and romantic feeling. The corridor that connects various spaces guides the guests through soft lighting and micro landscape installations, subtly evoking aesthetic experiences and generating a realm of freedom.
To present the beauty of Jiangnan in the space, the design fully utilizes line, color, shape and texture, combines landscape elements and objects representing distinctive cultural symbols such as snow, water, bridge and railing, and expresses them through contemporary art.
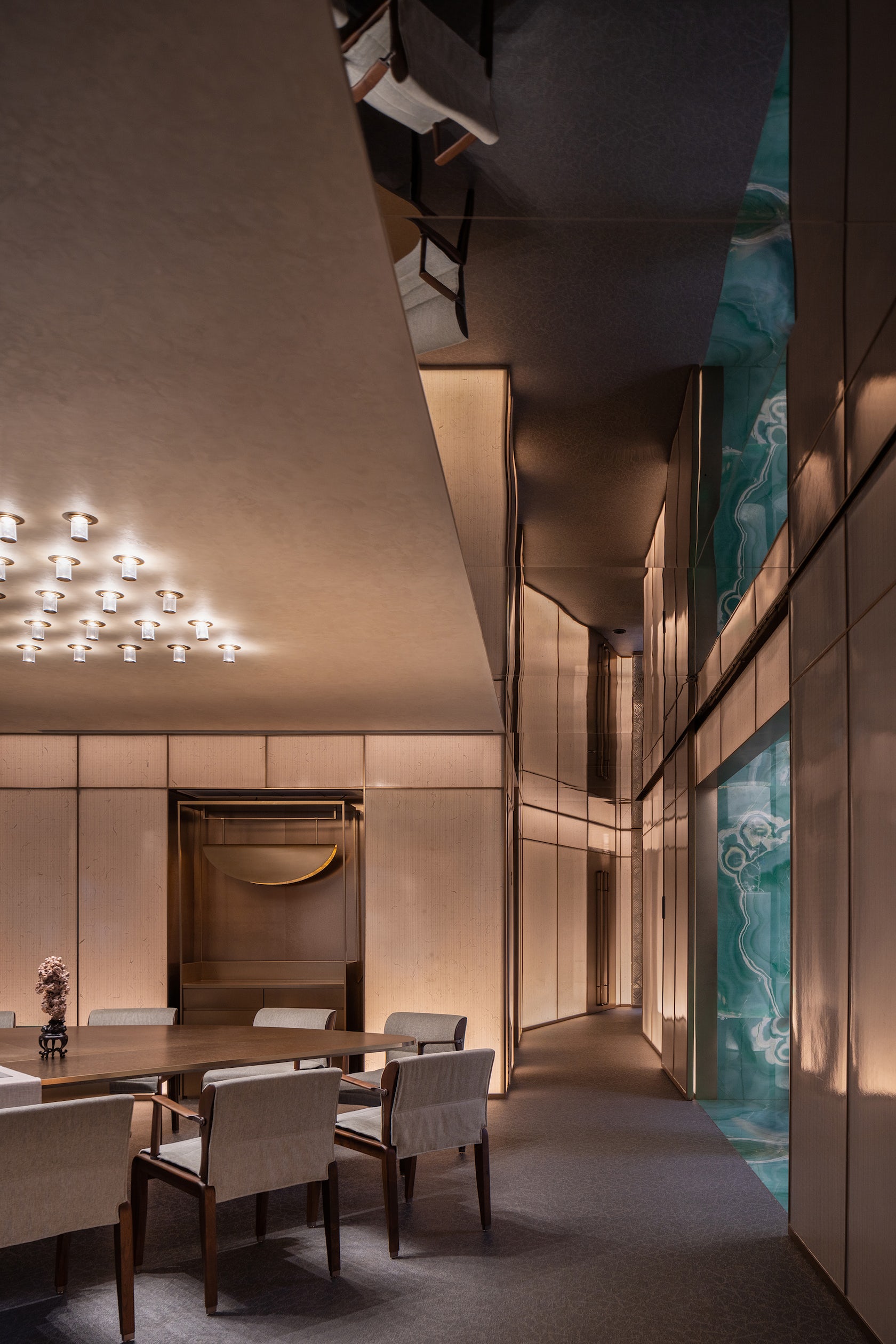
© NATURE TIMES ART DESIGN

© NATURE TIMES ART DESIGN
Moreover, based on the structure and daylighting conditions of each private room, the design creates dynamic and varied “play” scenes to enrich spiritual and sensory experiences. Symbolic objects hidden in Jiangnan poetry and ink wash paintings are interwoven in the space, producing the interplay of virtuality and reality. The original context and the paradoxical imagination are contradictory but complement each other, thus giving rise to a new spatial ambience.Wang Guowei, a renowned Chinese scholar, once wrote that “Things in nature are interrelated and mutually restricted.

© NATURE TIMES ART DESIGN
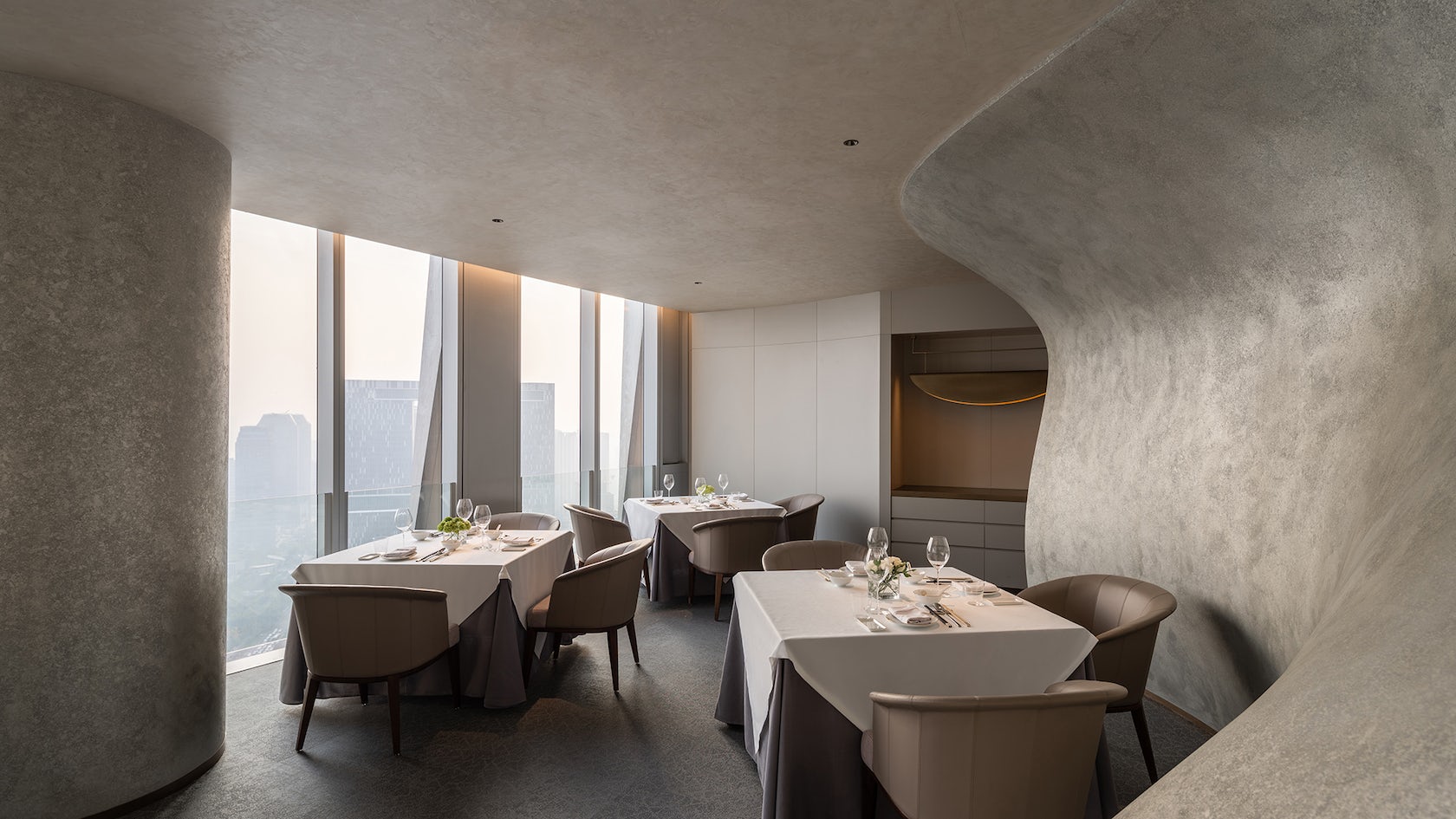
© NATURE TIMES ART DESIGN
Those relations and restrictions are often stripped in literature and art creation. Therefore, realistic creator is also an idealist”. The “ambiguous” design languages of the restaurant reveal the harmony of diversified elements including technology, art and nature, whilst forming a contrast with conventional dining spaces. Tangible functions, forms and structures and intangible connotation, ambience and value are blended here and transformed into a leisurely, luxury and unique experience.Scene three”Listening to waves in the snowy winter”With classical aesthetics and ancient philosophy intertwining in the space, the metaphysical charm and a simple and quaint scene come into being.
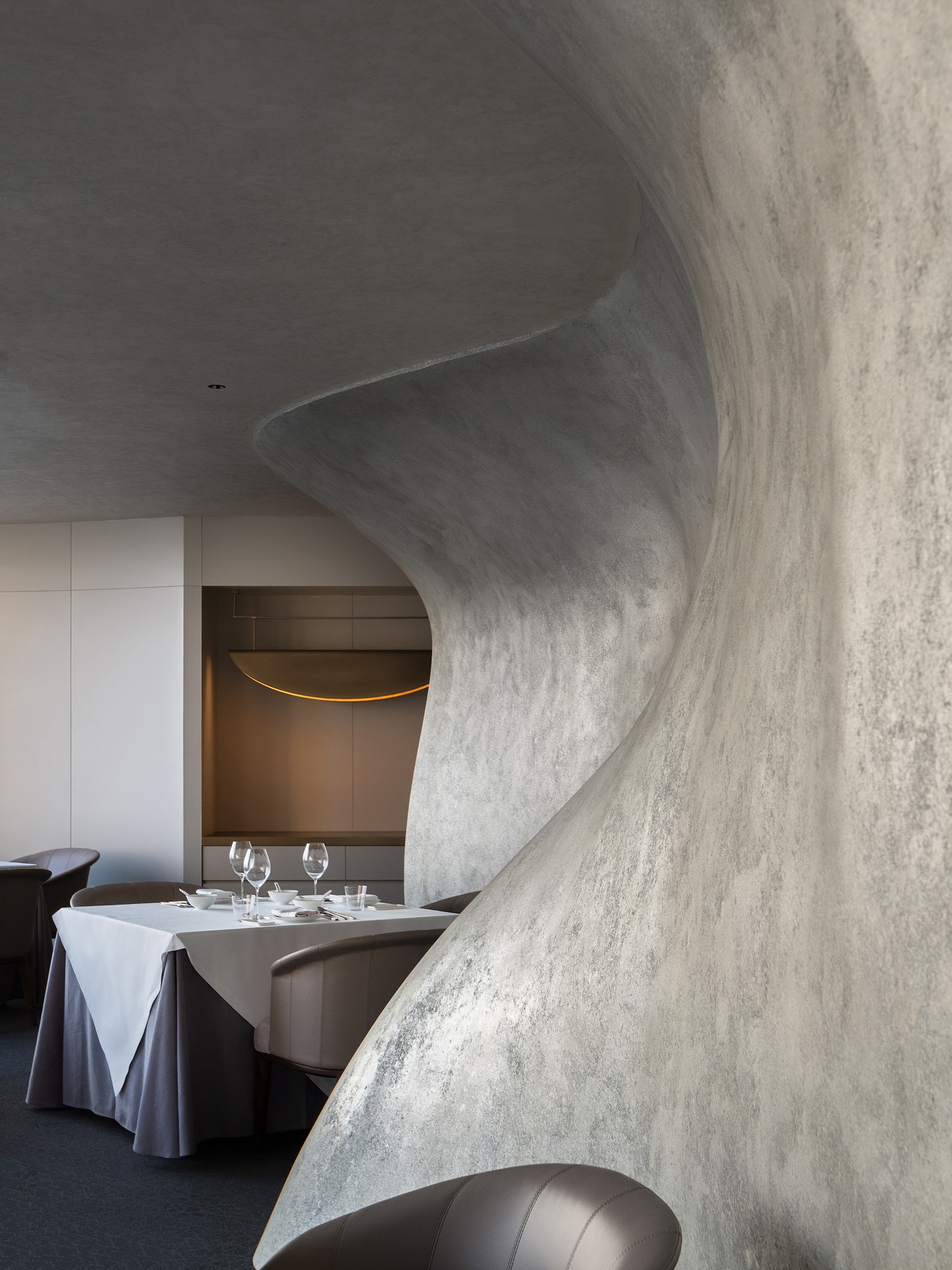
© NATURE TIMES ART DESIGN
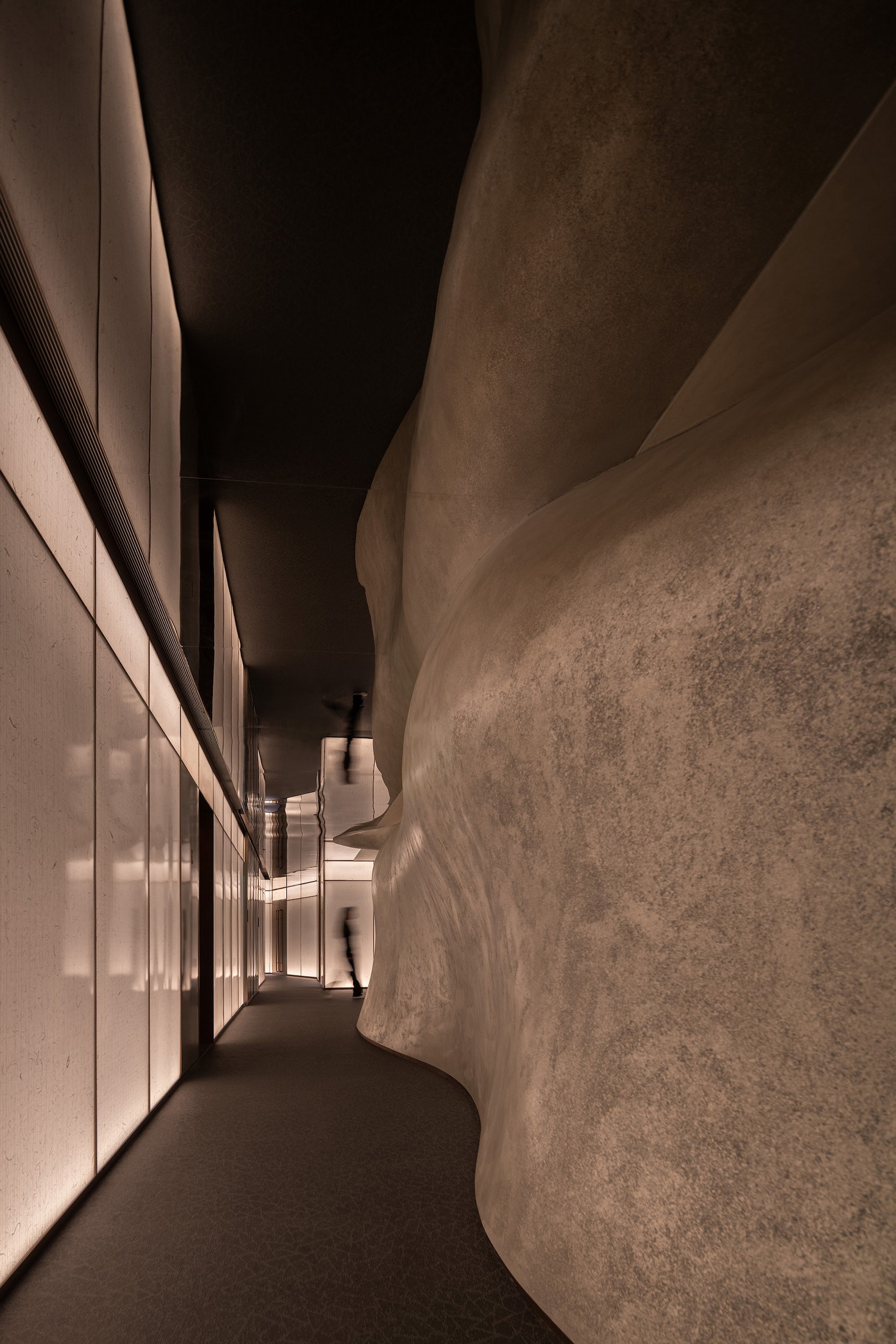
© NATURE TIMES ART DESIGN
The symbolic
“snow” of Jiangnan Region is translated into white interior surfaces as well as a floral art installation that attracts visual attention. The transitional space characterized by “withered lotus, sparse shadows and a pool of cold water” sets the tone of the space. The combination of various elements coupled with simple design languages and symbols establish an elegant, quaint art scene.Scene four”Watching the tide while leaning against the railing”Contrasting with the white-hue private dining room, the red space injects a dramatic secular ambience to the transcendent Oriental sentiment.

© NATURE TIMES ART DESIGN

© NATURE TIMES ART DESIGN
Based on the elegant Chinese-style decorations, the simplified design expressions along with flowing light and shadows outline a scene accommodating emotions. The hollow-out jade screens on the periphery draw on the form of traditional Chinese railings, creating a sense of depth. Besides, the lanterns hanging at the corner together with the contemporary curved furniture embody a still aesthetic.
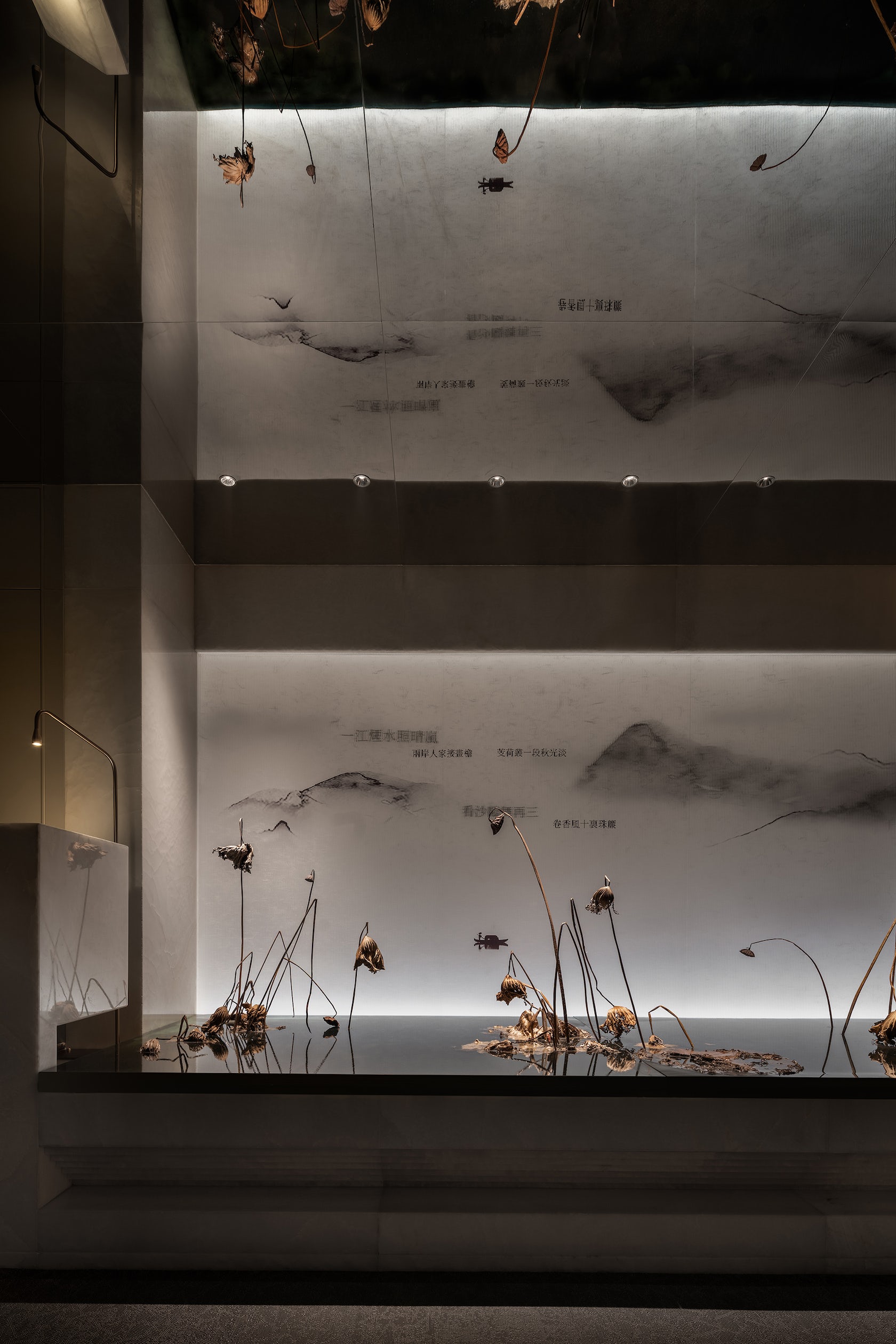
© NATURE TIMES ART DESIGN
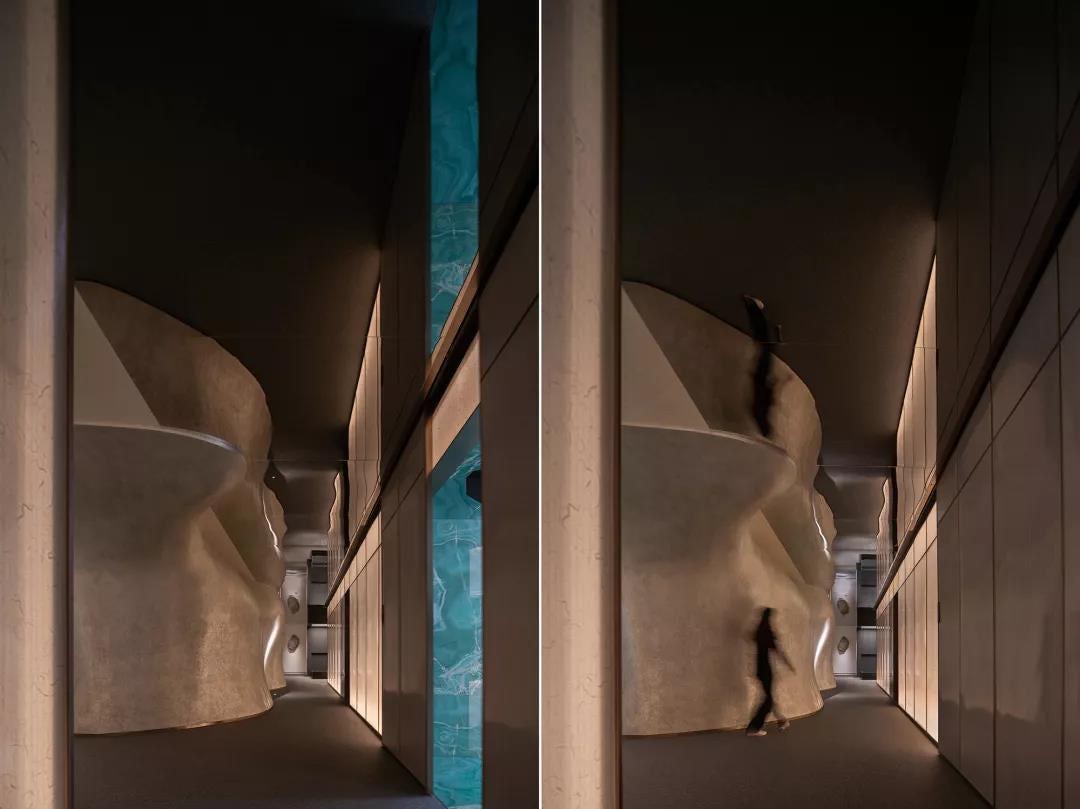
© NATURE TIMES ART DESIGN
Scene five”Cyan sky is exposed as clouds roll away”The Oriental tone “cyan” represents the infinite vitality of all things growing in the universe. Cyan shades with different brightness are like watercolors, integrating with spatial blocks and furniture system in a harmonious way, producing gradual changes from the outside to the inside and connecting with the outdoor blue sky.
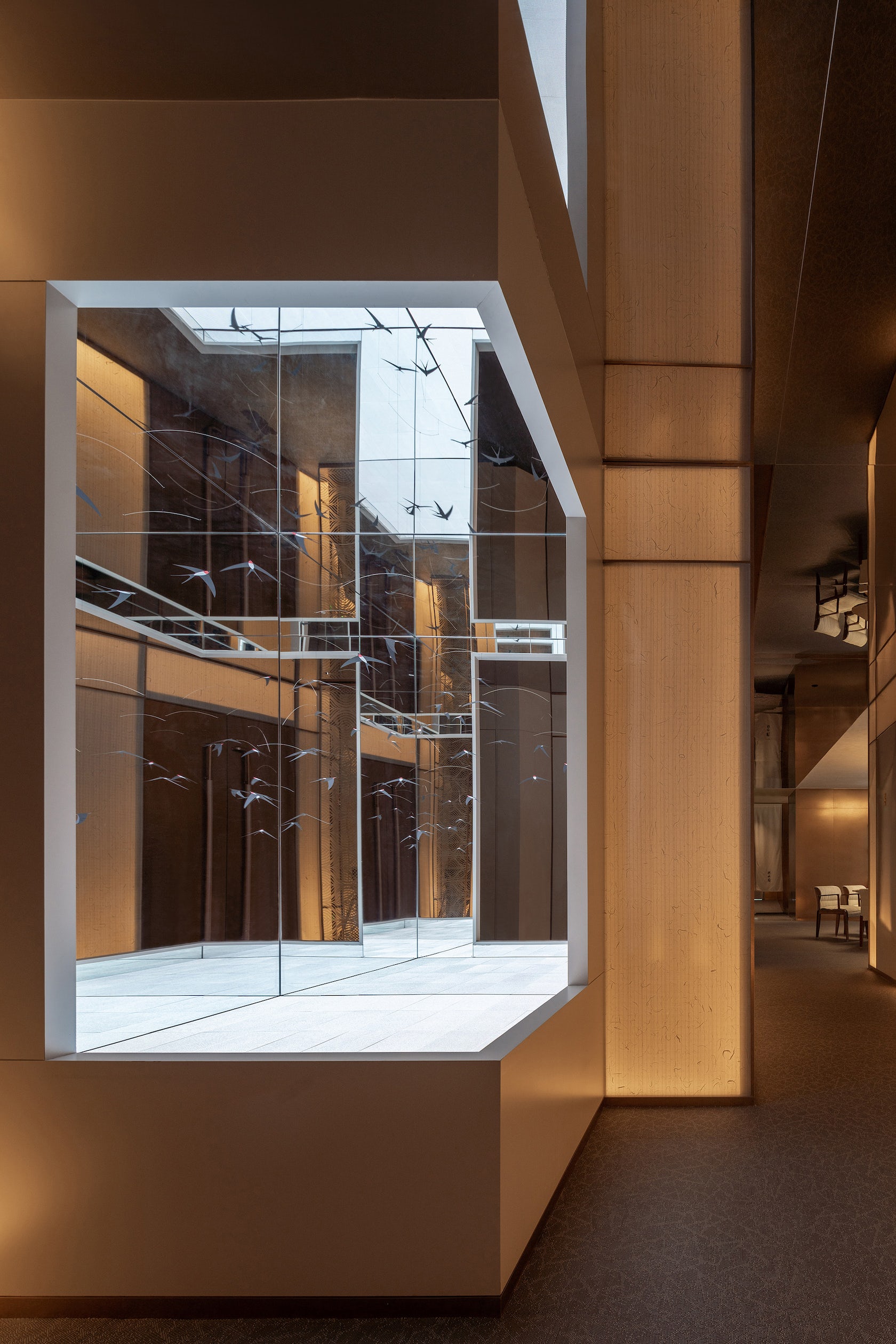
© NATURE TIMES ART DESIGN
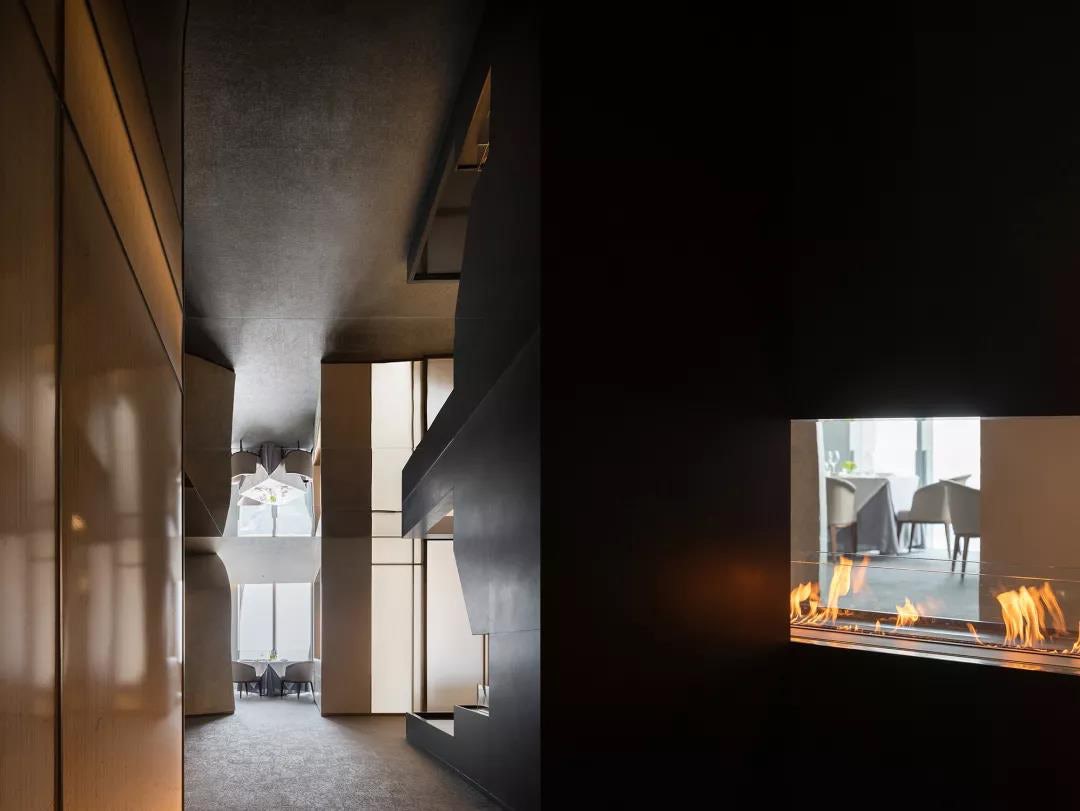
© NATURE TIMES ART DESIGN
The installation featuring abstract folds and textures on the wall is a visual highlight, revealing delicate details. Mirrors are brought in to create diverse fun visual experiences.Scene six”Sunset glow””Yellow” is the noblest hue among five colors of the Chinese traditional Yin and Yang, and also a classic color favored by top luxury fashion brands.
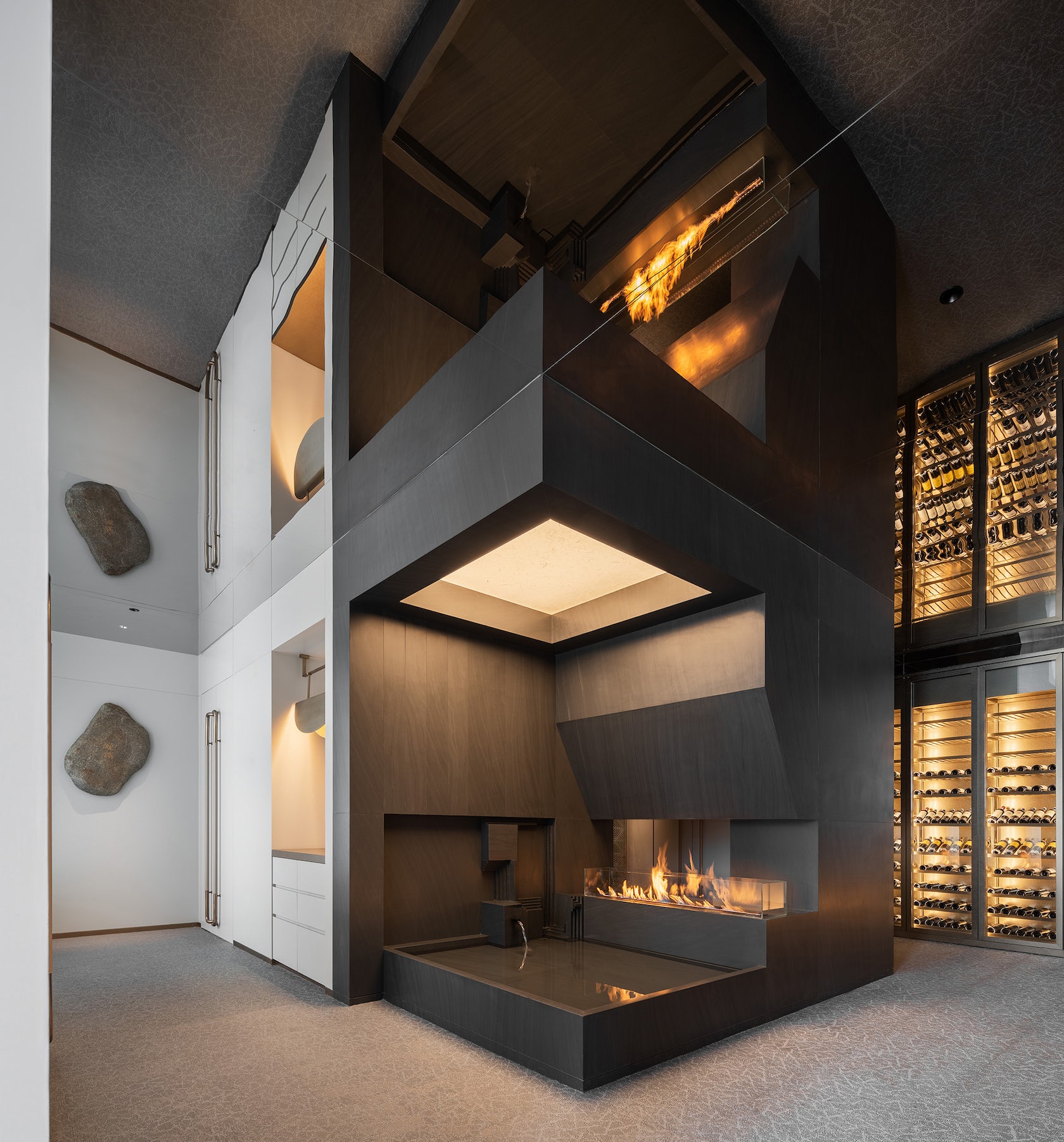
© NATURE TIMES ART DESIGN

© NATURE TIMES ART DESIGN
With consideration of visual language, space orientation, light and shadow variation, and angle relations, the design creates vivid visual effects varying with time. The space is especially charming when it is dyed by sunset glow. The bright colors and the geometric modular structures reveal a minimalist aesthetic, and the gold lacquered wood carvings handmade by Chaoshan artisans inject cultural symbols to the space.Scene seven”Evening glow above the lake”This private room continues the afterglow brought in by the west-facing window, appearing yellowish-red.
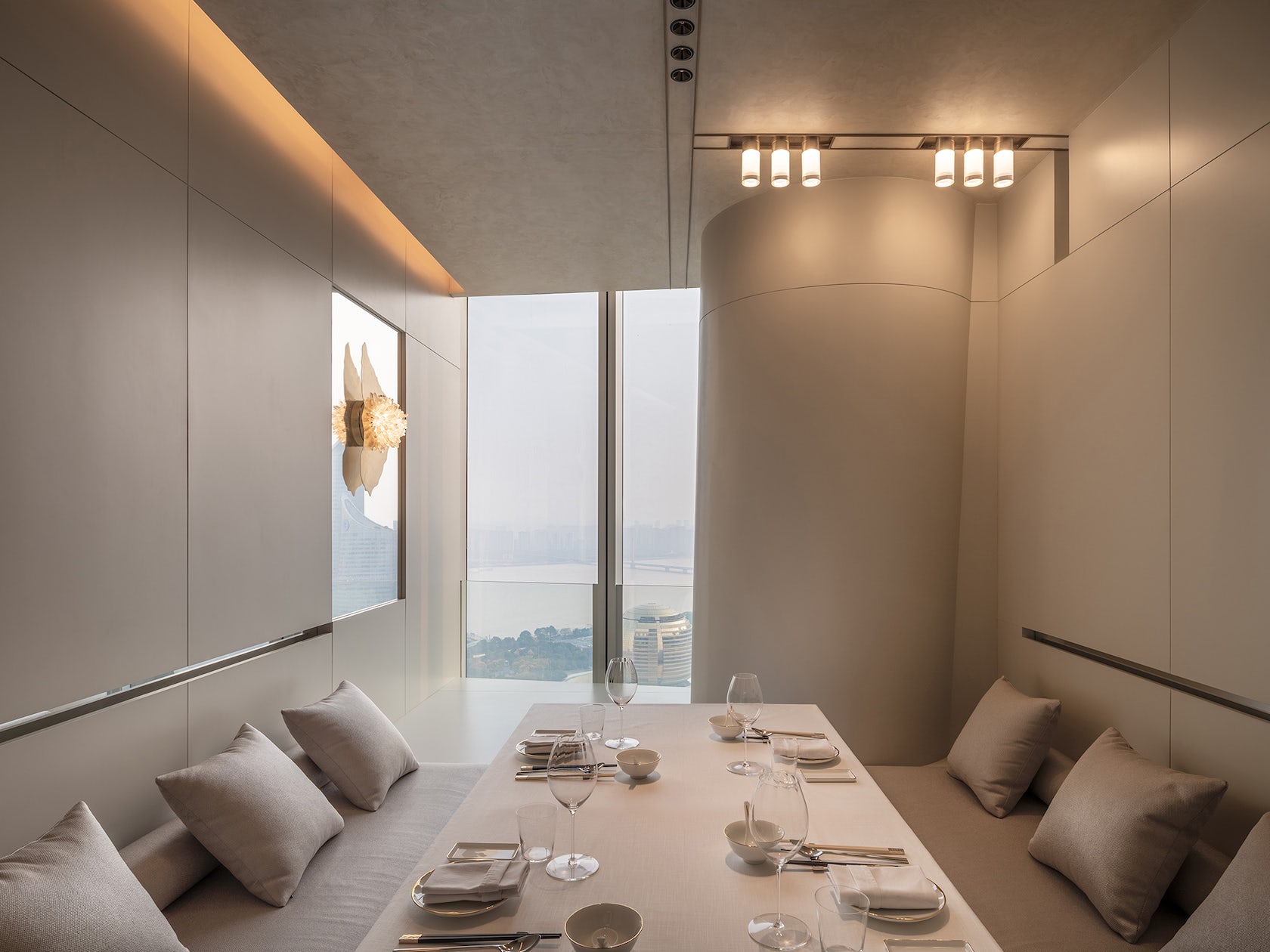
© NATURE TIMES ART DESIGN
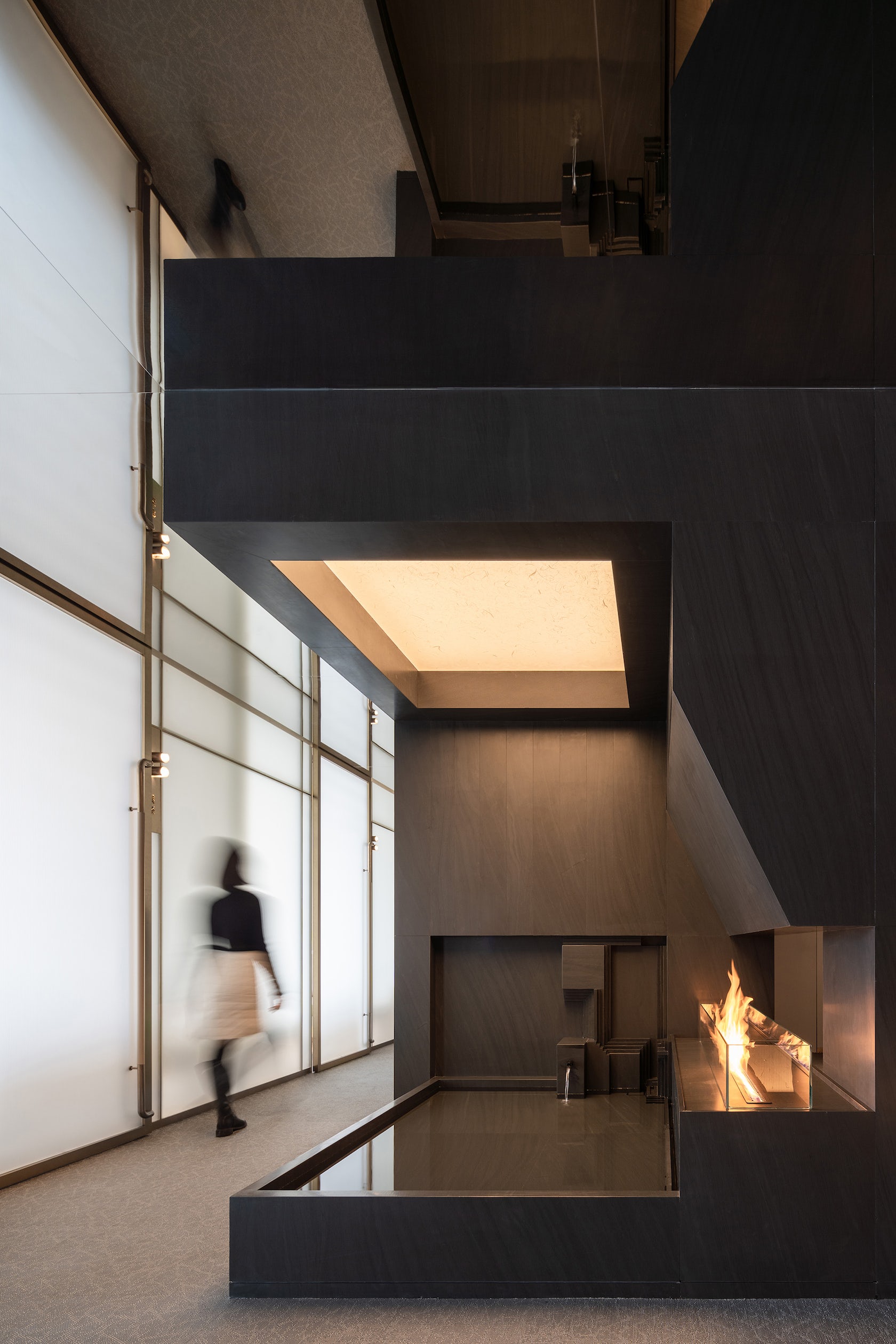
© NATURE TIMES ART DESIGN
The design extracts the tone of tea soup, and adjusts it into low-saturation pink hues. The color palette integrates into an eclectic environment which is real yet poetic, maximally catering to the diversified preferences of customer groups. Composed of simple, neat surfaces and blocks, the embedded background wall is cut in a staggered manner, shaping an immersive space with a deep structure.
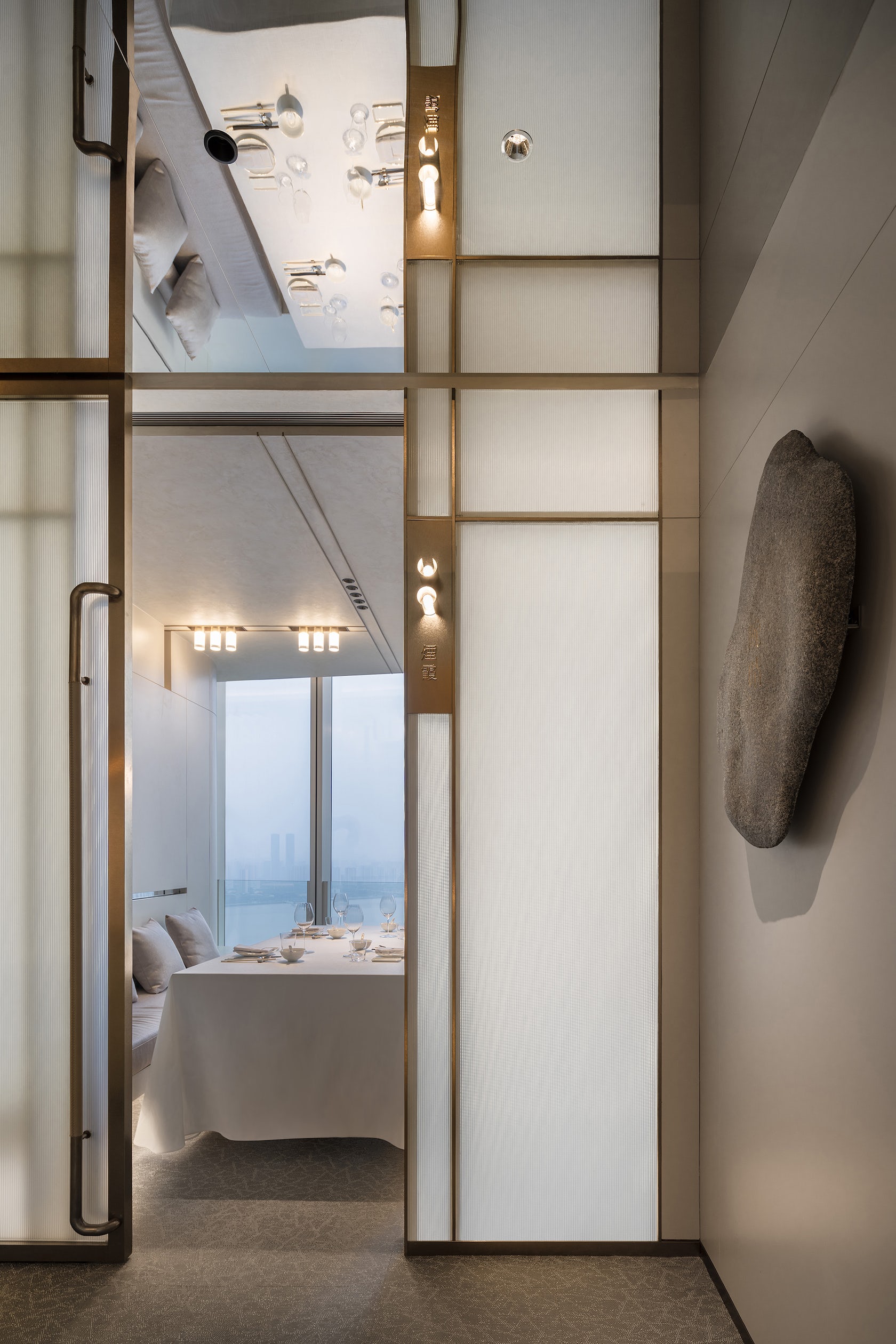
© NATURE TIMES ART DESIGN

© NATURE TIMES ART DESIGN
Dominated by different tones, the seven private rooms compose a system. Those rooms introduce landscapes and natural light, which become a mutually inclusive combination responding to the open character of the city.
.
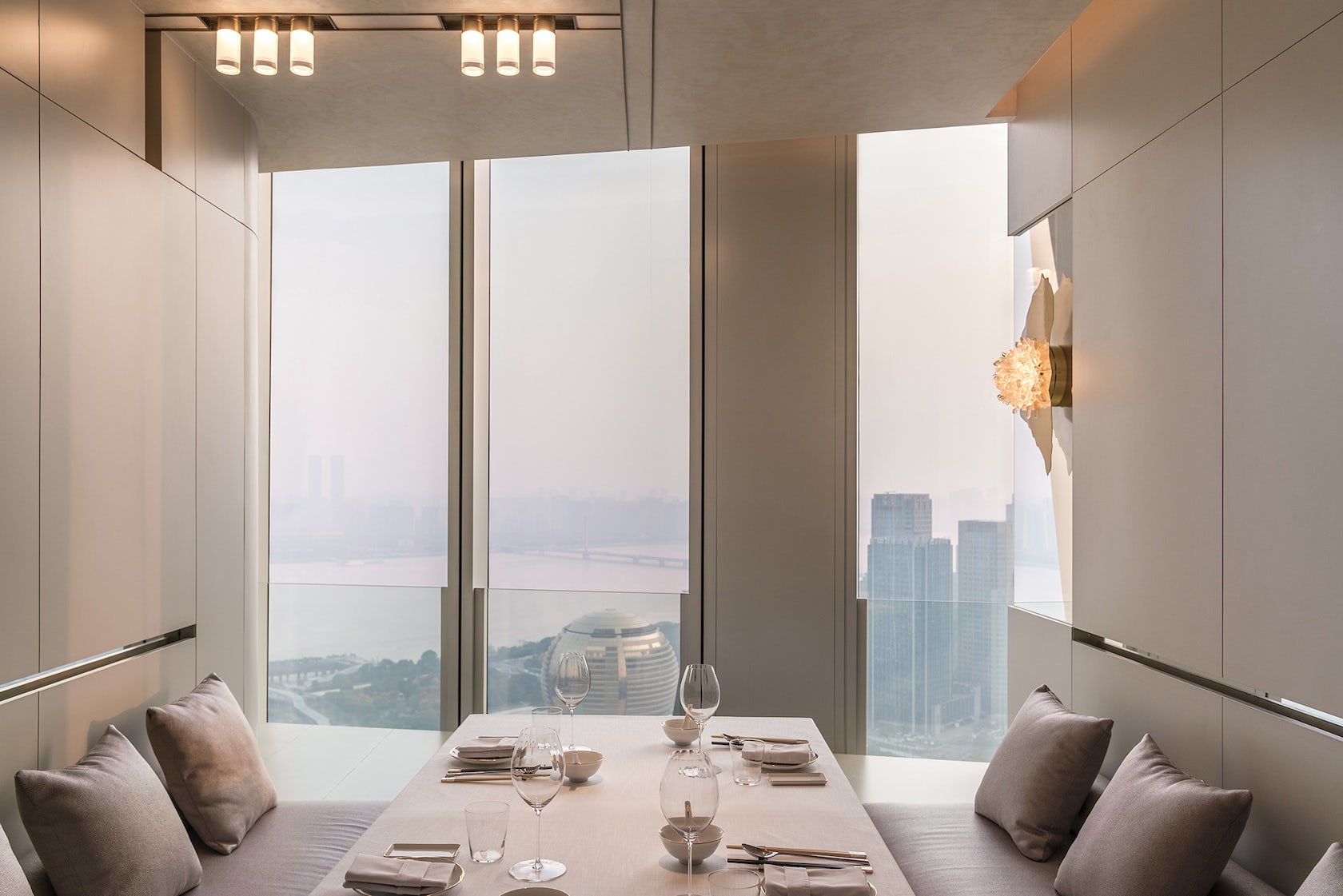
© NATURE TIMES ART DESIGN
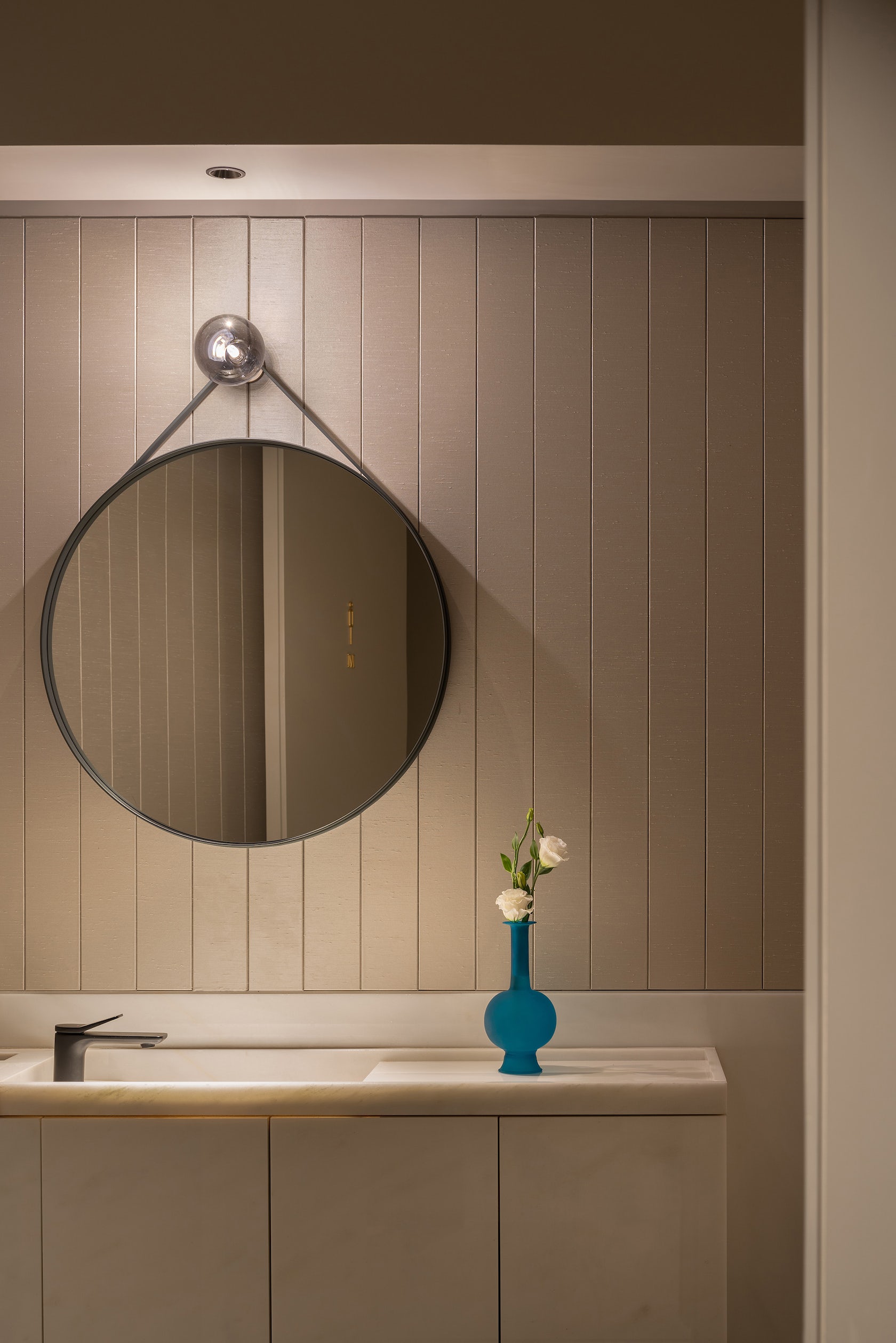
© NATURE TIMES ART DESIGN
The Chiu, Hangzhou Gallery

