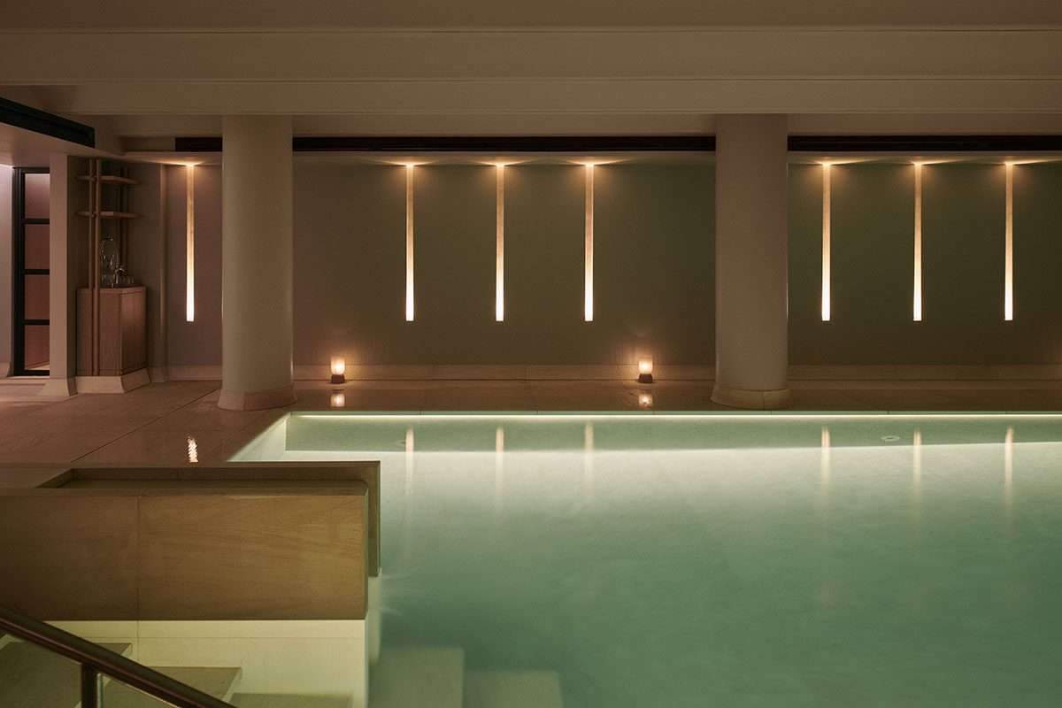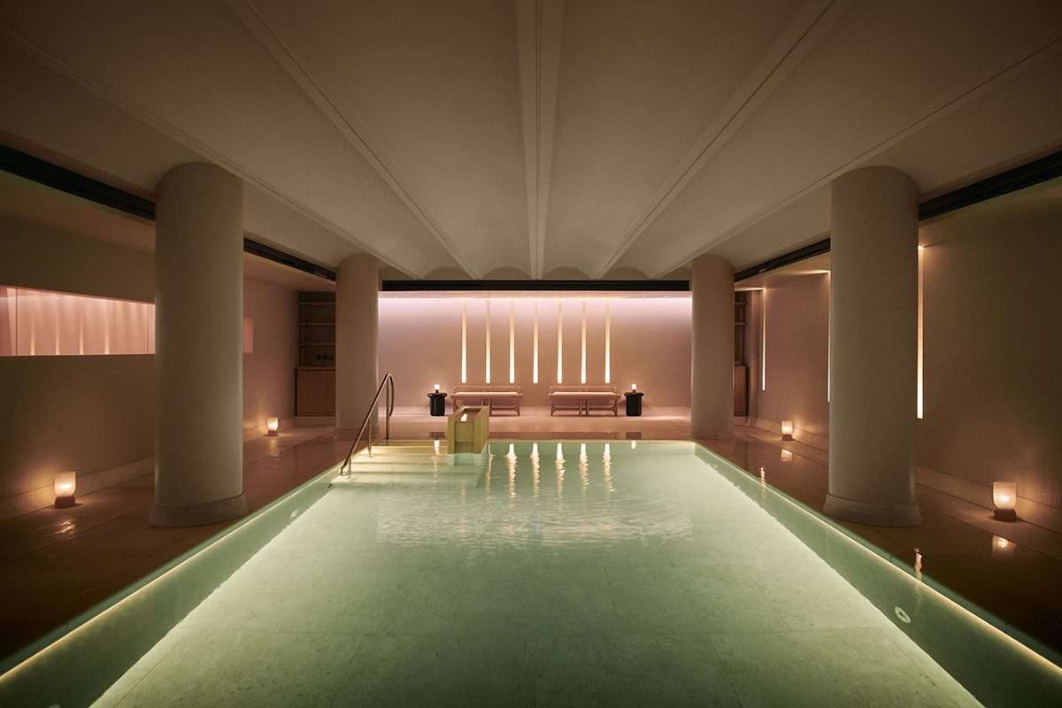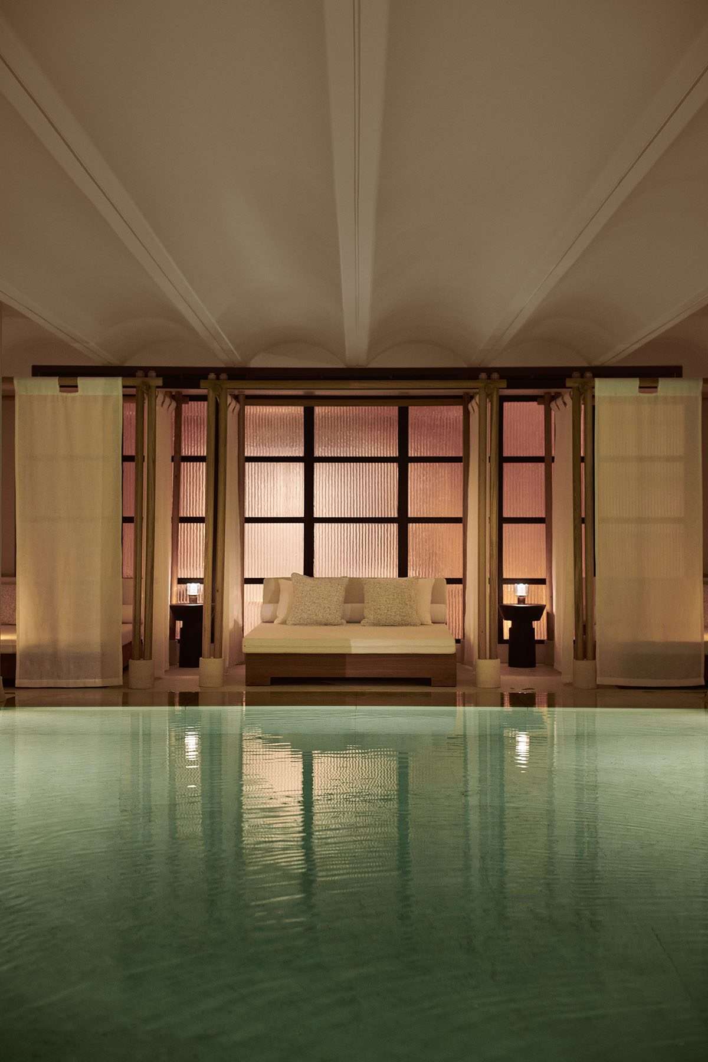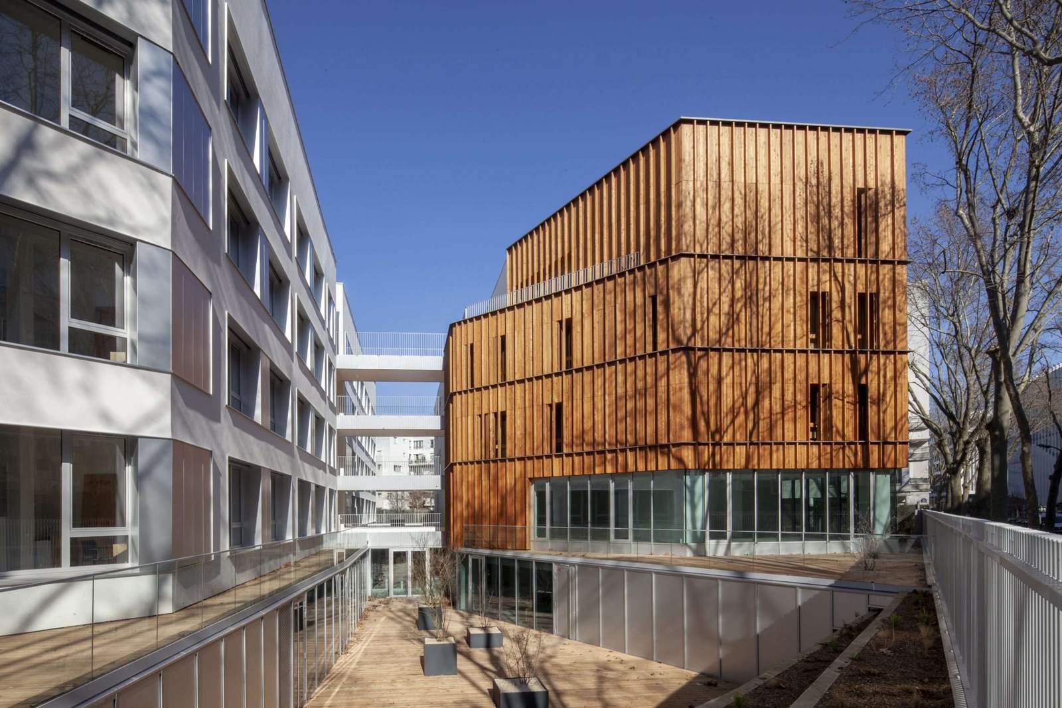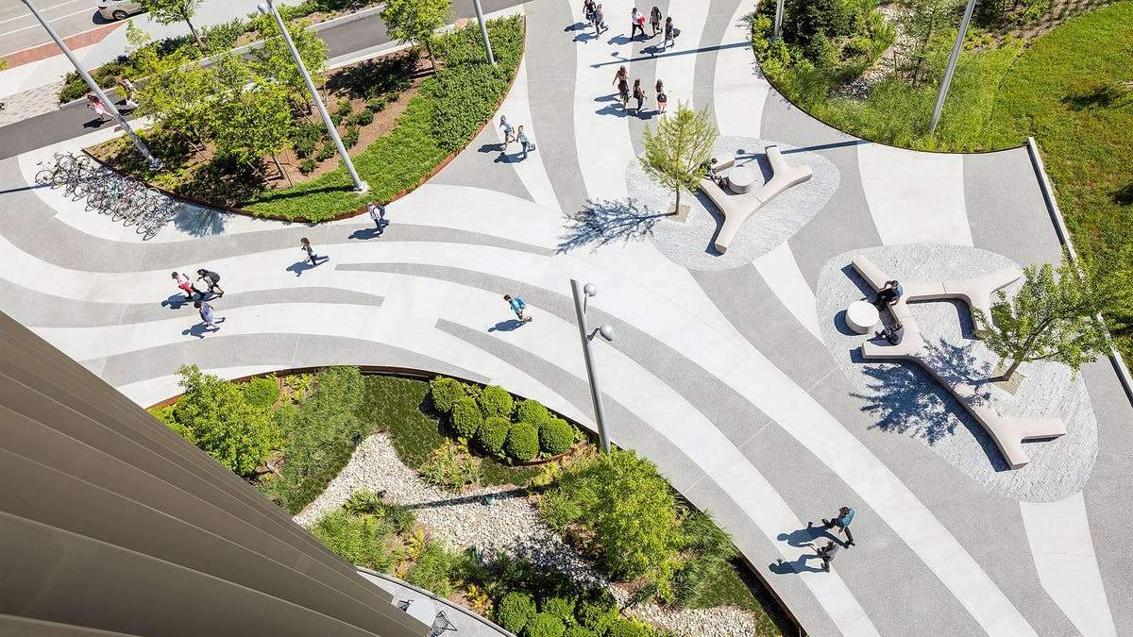André Fu Studio, located in Hong Kong, has designed a spa for luxury hotel brand Claridge’s London.
He evoked traditional Japanese temples, and the Zen gardens visited by interior architect André Fu, in Kyoto.
Design Features
This project is Claridge’s first basement spa.
It is the legendary Mayfair Hotel in London, which opened in September, and the project is called Claridge Spa.
Covering an area of 7,000 square feet (650 square meters),
the spa is described as a haven of relaxation and tranquility.
This resort includes a swimming pool, steam and sauna rooms, and seven treatment rooms.
Warm colors, materials, nuances, and transitions create a sensual space that evokes wellness and spirituality.
André Fu reinterprets his own interior design experiences and personal aesthetics
using a pure and balanced material palette, to redefine wellness.
Wellness is the focus of Claridge Spa’s design, and this is indicative of a general societal trend
towards caring for the well-being of ourselves and the environment.
The notion of well-being is also evolving to become more holistic, and includes notions of wellness for it.
It’s all about creating a haven that celebrates waking, that is pure and balanced.
A strong feeling of intimacy and warmth
The spa resort is designed to evoke the spirituality of the East, by taking cues from the context of the hotel’s Art Deco history.
Rather than focusing on these particular aesthetic traditions,
Fu imagined a one-of-a-kind contemporary experience,
“Promotes a true sense of alertness and balance, and draws heavily on Asian design influences.”
This design may convey the purity of form, as with many other faux projects,
In addition to a strong sense of intimacy and warmth.
The interiors also feature peach tones, natural oak materials and artistic touches throughout the space creating softness.
Guests are invited in, to experience a series of highly articulated spaces that play with proportions and,
most importantly, light and shadow to create an immersive experience.
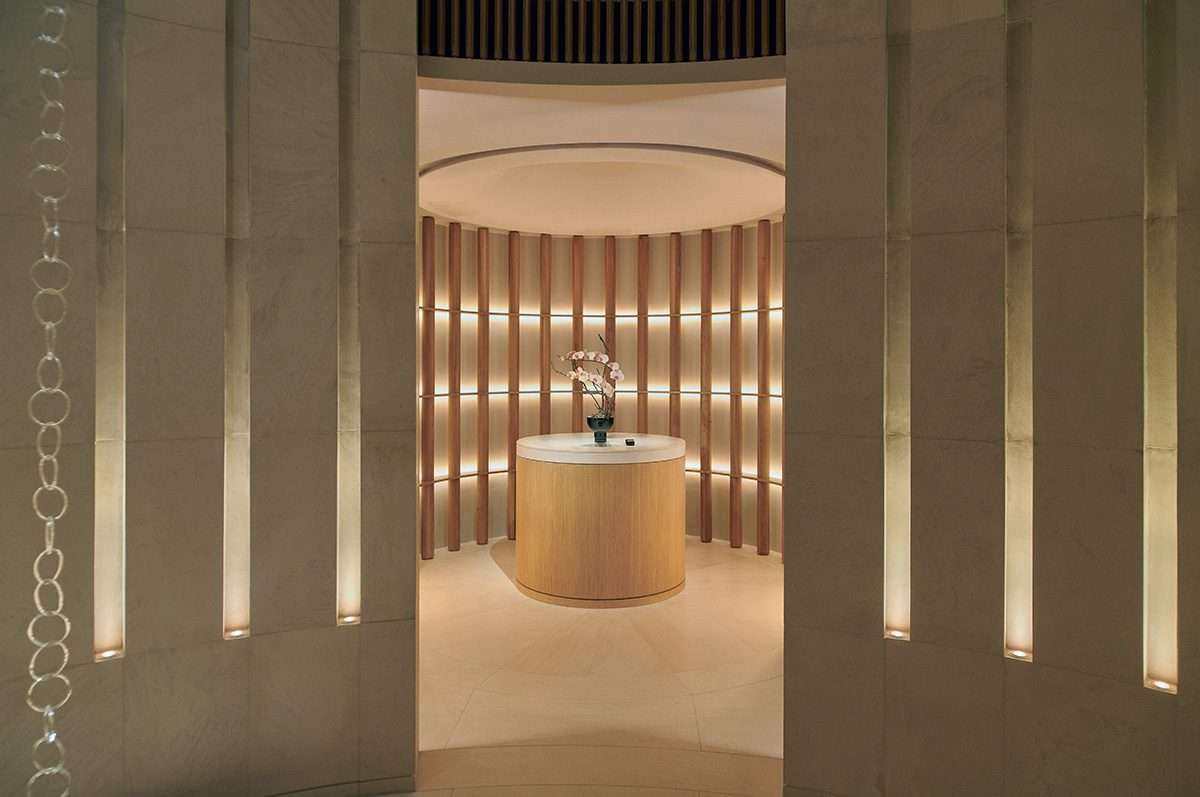
Design shape
Each scene has been carefully created using windows to precisely frame each scene.
The use of natural elements, such as hard French limestone, natural oak and water,
emphasizes the sense of authenticity that forms the basis of Faux’s personal aesthetics.
Guests are also greeted upon entering the lobby, by a full height glass screen made by Irish artisan Eoin Turner.

The texture of the glass evokes the silhouette of a bamboo grove or reed beds,
directing it into the rotunda.
It is a dimly lit, contemplative cylindrical space featuring a suspended Japanese glass artwork by Victoire Bourgeois.
Falling water flows beneath the installation, creating a multi-sensory atmosphere with relaxing acoustic and visual elements.
Guests are then invited to another circular space adorned with a hard limestone flat,
along with a ceiling illuminated by a halo of light glowing from above.
Guests can also continue their spatial tour throughout the space through a 12-meter tunnel
with a sloping wall on one side, decorated with a network of strong shades across the ceiling.
While on the other side there is a linear glass opening overlooking the indoor pool,
where this visual contact with water, light and shadow creates the impression of a micro-climate underground.
The corridor also leads to a series of private changing rooms, each with a shower and private amenities.
For more architectural news

