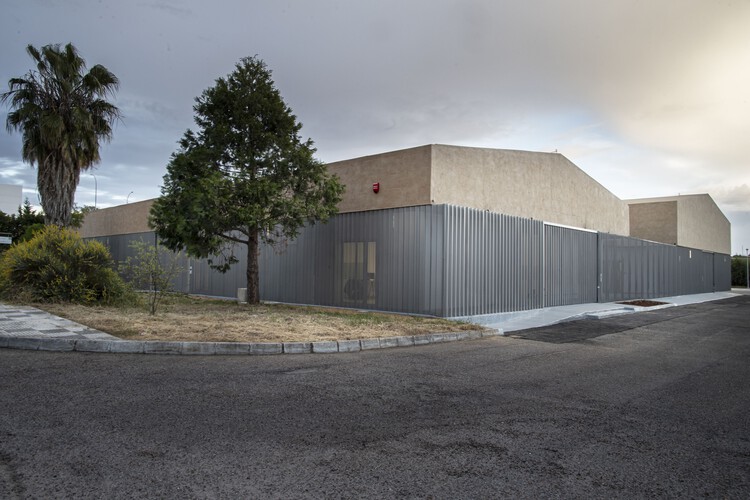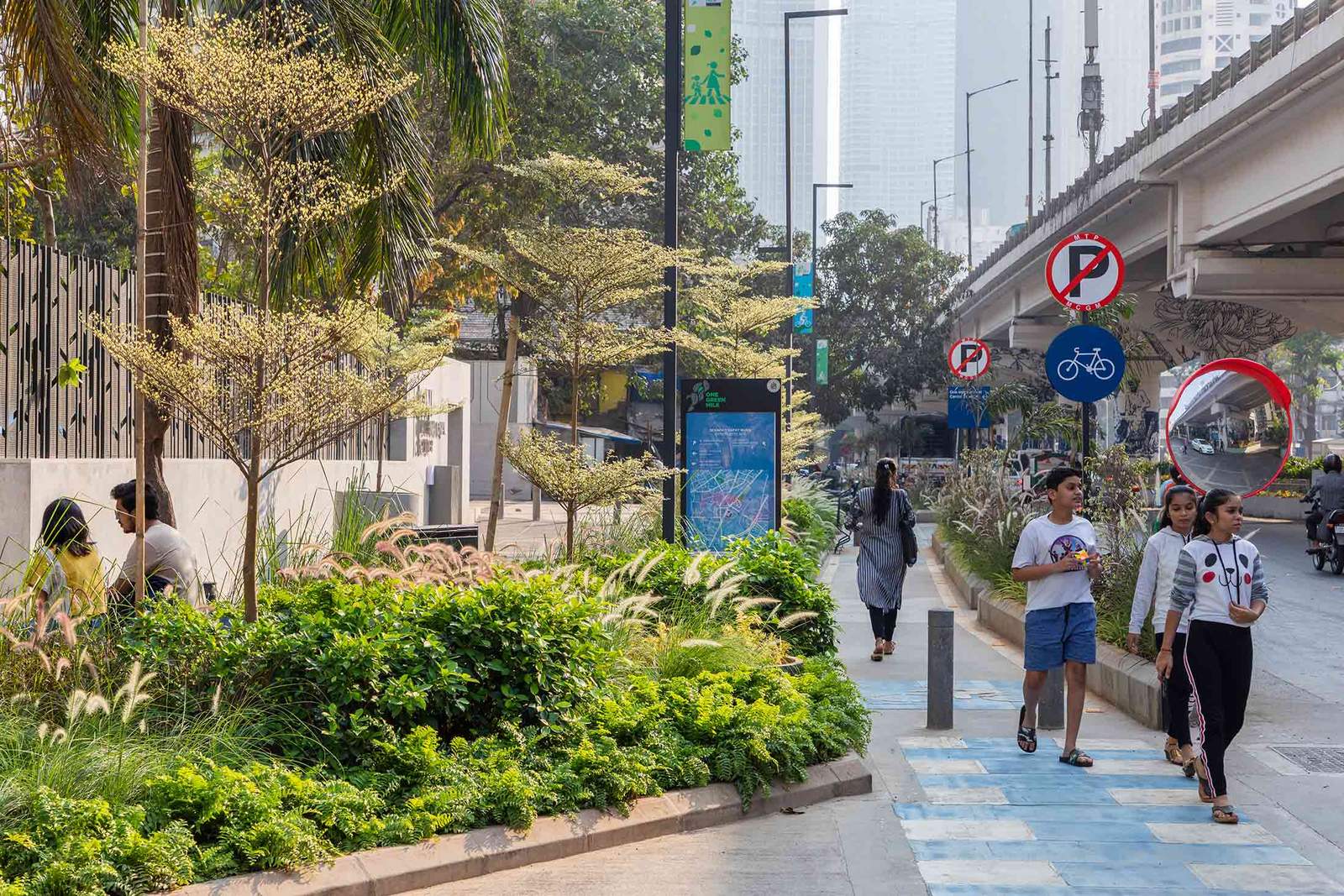The High Technology Incubator / DUNAR arquitectos


Text description provided by the architects. The High Technology Incubator (Incubadora de Alta Tecnología, IAT) and the Prototyping Plant will become a reference point for research and innovation in agribusiness in the region. It is a commitment to the bioeconomy in order to change the current way of producing and consuming. This change in the current premises of production and consumption is also reflected in the architectural proposal.


The project, which must rehabilitate some pre-existing warehouses, is also committed to reversing the “traditional way” of building. All the installations are “removed” the installations from inside the building and are brought perimetrically to the facades. It makes all the systems registrable, and gives the possibility of being implemented or changed, according to the requirements of the users, without the need for any building work! It is, therefore, a system adaptable to the needs of the different research programs that can be developed over time, and is easy and economical to maintain too. To “protect” the different installation networks, a perimeter skin is proposed, which unifies the image of the entire building, and allows access for maintenance or modification of the facilities. The skin will have two functions: technological and ecological. It will have a technological character, as it contains all the building’s installations. It will also complement this function with an ecological character, creating an intermediate barrier between the exterior and interior and controlling sunlight.


This skin will generate intermediate spaces, which will be adapted as rest or recreation areas for workers. The intervention, therefore, colonizes certain exterior spaces in order to extend the buildings beyond their own physical structure without altering the building parameters of the plot.

For the execution of the works, a series of materials are proposed, paying particular attention to energy efficiency. In this way, the passive architecture guidelines will be followed, proposing, among others, the following solutions and using the following directory of materials: Cork: applications as an exterior thermal and acoustic insulation system, in different modalities: panels, projected, shavings… which will form part of the building’s image (both on the exterior and interior); Metallic parasols: in order to control sunlight and illumination of the interior rooms; Epoxy resins: for treatment of pre-existing floors.




In short, it is a question of transforming pre-existing agricultural buildings into new technological buildings adapted to the needs of the 21st century.








