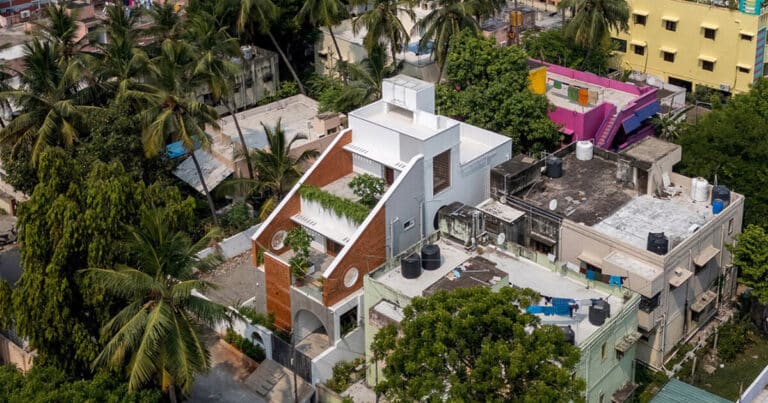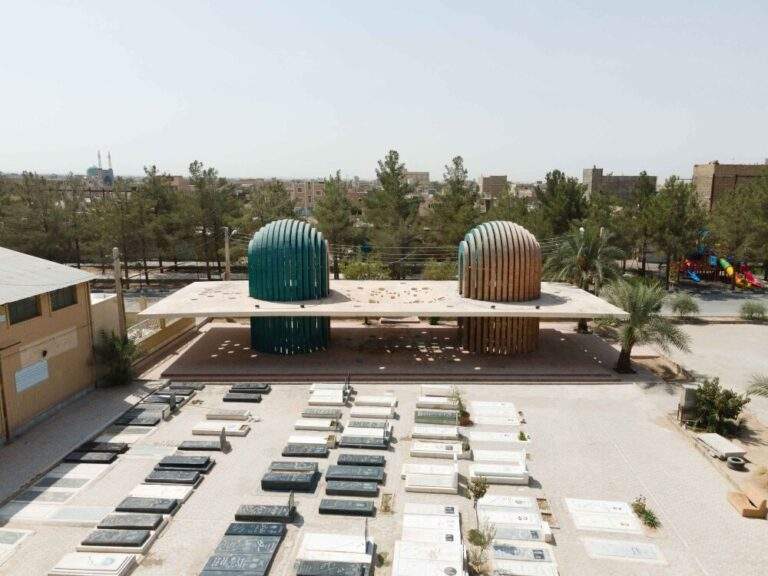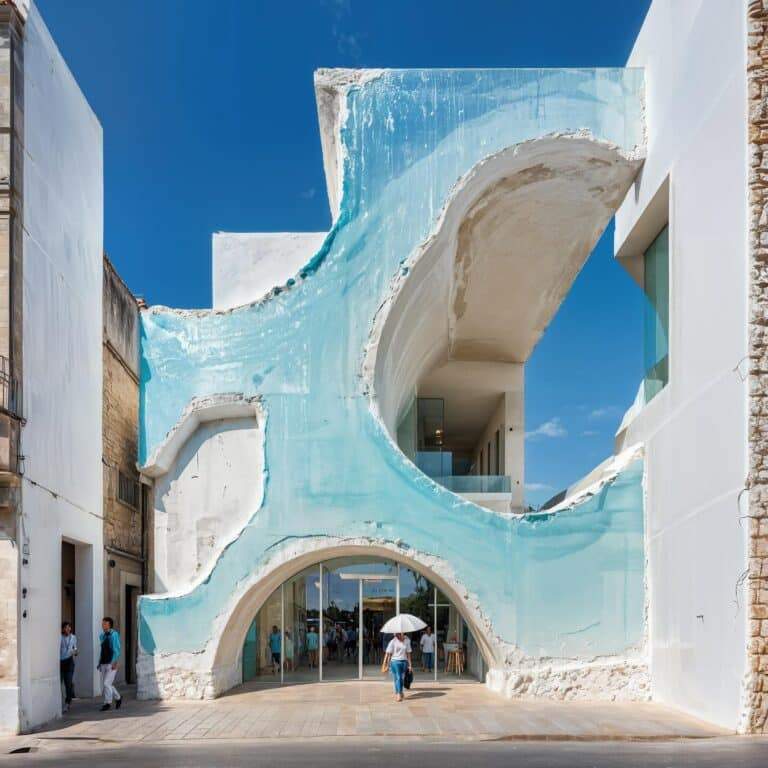The Ledge by Wallmakers: A Sustainable Marvel in Kerala’s Mountains
Nestled on the edge of a mountain in Peermade, Idukki, Kerala, The Ledge is a stunning residential project by Wallmakers, completed in 2021. This architectural masterpiece blends sustainability, innovation, and poetic design, responding to its dramatic terrain with a material strategy rooted in reuse and ecological harmony.
The house embodies a dream-like narrative—exploring the human instinct to move beyond boundaries, even when the mountain ends. Its shard-like form extends into the sky, creating a dialogue between earth and air, permanence and movement.
Concept & Design Philosophy
Wallmakers envisioned The Ledge as more than just a house—it’s a physical manifestation of movement and aspiration. The design emerged from a simple yet profound question:
“What if, instead of stopping at the edge of the mountain, we kept walking toward the clouds?”
This idea translated into a sharp, angular form that juts out from the terrain, defying gravity while remaining rooted in the landscape. The architecture balances:
- Grounding (embedded into the mountain)
- Elevation (projecting into the sky)
The result is a home that feels both anchored and airborne, blurring the line between built structure and natural wonder.


Sustainable Materials & Construction Techniques
1. Casuarina Poles: Turning Waste into Structure
A key innovation in The Ledge is the use of treated Casuarina poles—a material typically discarded as construction waste after serving as scaffolding or fencing. Wallmakers repurposed these poles for:
- Facade construction
- Ferrocement-composite roofing (a lightweight, durable alternative to conventional slabs)
Additionally, Casuarina trees were planted in the courtyard at the start of construction. Over time, they grew to reinforce the roof’s structural support, merging architecture with natural growth.
2. SHOBRI Walls: Reusing Excavated Stone
During site excavation, builders uncovered loose stones—instead of discarding them, Wallmakers integrated them using a modified SHOBRI (Shuttered Debris) wall system:
- Stones were layered in alternating bands within debris-filled shuttering
- This technique minimized waste while strengthening the structure
3. Reclaimed Elements: Grills, Flooring & More
The commitment to upcycling extends to interior details:
- Grills made from discarded cable trays
- Flooring crafted from timber offcuts
- Built-in furniture from repurposed materials
This approach not only reduces environmental impact but also adds unique textures and stories to the home.


Climate-Responsive Design for Kerala’s Hills
Peermade’s cool, misty climate demanded a design that retains warmth without sacrificing views. Wallmakers achieved this through:
1. Expansive Glass Openings
- Floor-to-ceiling windows trap heat while framing uninterrupted valley vistas
- The transparency enhances the floating effect, reinforcing the home’s skyward aspiration
2. Thermal Mass & Natural Insulation
- Ferrocement roofing provides durability while regulating temperature
- Stone walls absorb and slowly release heat, maintaining comfort
3. Outdoor Living Spaces
The staggered Casuarina roof doubles as an elevated deck, featuring:
- Built-in seating and tables
- Gathering zones for socializing
- 360-degree views of the landscape
Spatial Experience: Between Earth & Sky
The Ledge offers a multi-layered living experience:
- Lower levels feel cocooned within the mountain, with rugged stone walls and intimate spaces
- Upper sections extend dramatically outward, creating a sensation of floating above the valley
This duality makes the home both a shelter and an observatory—a place where residents can feel simultaneously grounded and liberated.


Conclusion: Why The Ledge Stands Out
The Ledge is more than just a house—it’s a testament to sustainable innovation, poetic design, and harmony with nature. By repurposing waste materials, integrating natural growth, and embracing the terrain, Wallmakers has created a home that challenges conventional architecture.
Key Takeaways:
✔ Sustainable architecture using Casuarina poles, SHOBRI walls, and reclaimed materials
✔ Climate-responsive design with thermal efficiency and panoramic glazing
✔ A poetic narrative of movement, elevation, and connection to nature
For architects and eco-conscious homeowners, The Ledge serves as inspiration—proving that beauty and sustainability can coexist.

Catch up on the latest projects, trends, and bold ideas in the world of “architectural” content on ArchUp.







