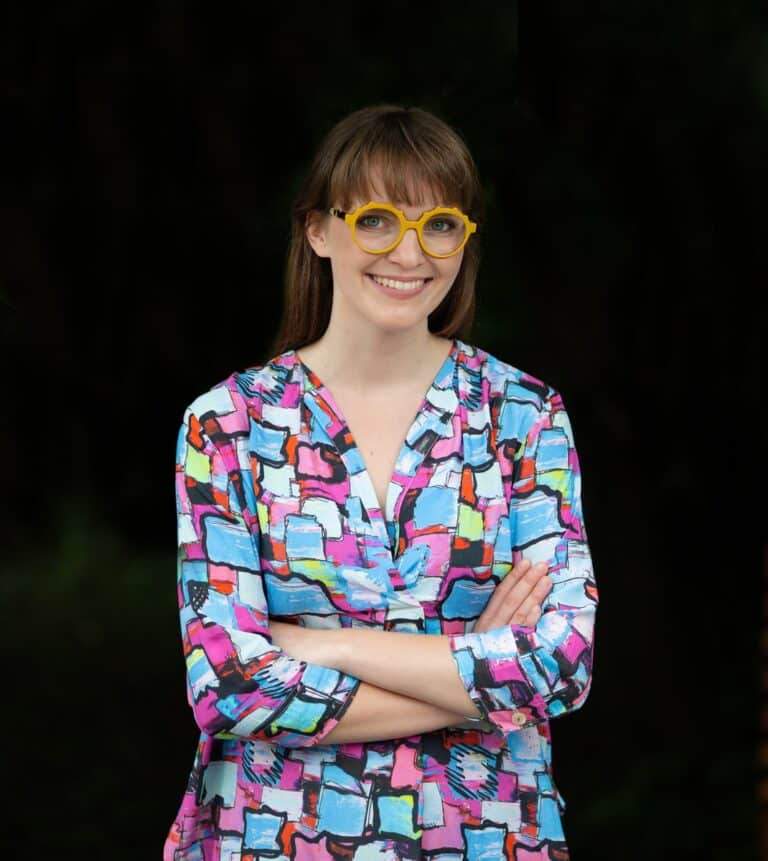The Opus Tower in Dubai: the last hotel of the architect Zaha Hadid
In Dubai, near the world’s tallest skyscraper, the famous Burj Khalifa, the new ME Dubai, a five-star hotel owned by the Spanish chain Melia Hotels International, was recently inaugurated. The hotel is located inside The Opus, an unusual cube-shaped skyscraper with a hollow center, designed by Zaha Hadid in 2007. This new hotel is therefore the only hotel in the world that can boast the signature of the Anglo-Iraqi architect, who passed away in 2016, for both the architectural and interior design.
In his most famous and popular photographs, The Opus skyscraper appears as a glass cube following precise orthogonal geometries, but with a void in the center on eight floors, delimited by fluid surfaces. Laurian Ghinitoiu’s photo report shows that the volume of The Opus is actually made up of two distinct towers, which rest on a common base and only partially converge in the upper floors thanks to an asymmetrical bridge, three floors high and situated 71 meters above the ground. The discovery of its actual form does not detract from the “wonder” of this unusual sculptural volume, in which the architect has achieved a balance between solid and void, opaque and transparent, interior and exterior.
At ground level, the two towers are joined into a four-story base that houses the common lobby. The skyscraper houses the 74-room ME Dubai Hotel and 19 suites, as well as offices, residences, restaurants, cafes and bars including ROKA, a Japanese restaurant serving robatayaki cuisine, and The MAINE Land Brasserie. The interiors of the ME Dubai hotel feature furniture by Zaha Hadid Design, such as the sofas and seating in the lobby, and the beds and furnishings in the suites. Projects that interpret and continue the search for fluid lines that characterize all of Zaha Hadid’s architecture, even in the interiors. Inside The Opus, the ventilation and lighting of the rooms are automatically regulated by sensors, thus reducing energy waste.
In addition, to ensure that the rooms offer comfort and well-being, the cube’s facades are made of double-glazed insulating glass windows with a coating that protects against UV rays and a pattern that helps reduce the sunlight in the interiors. The void facade, a 6,000-square-meter area designed using 3D digital modeling, was created using 4,300 flat, single- and double-curved glass elements. Individually controllable dynamic LED lighting was installed inside the glass panels for nighttime illumination of the void. The adopted façade solutions, in addition to the comfort of the interiors, play another equally important role, that of softening the external perception of volume thanks to a continuous play of reflections and transparencies.





Collective is an award-winning design firm focused on materializing sophisticated design into inspired physical spaces. Motivated by the pureness of human experience, our team imagines architectural and interior designs meant to envelop, inspire, and engage sensory experiences. With presence in London & Dubai, Collective is a recognised architecture and interior design agency positioned to provide a careful bespoke approach to ambitious projects worldwide