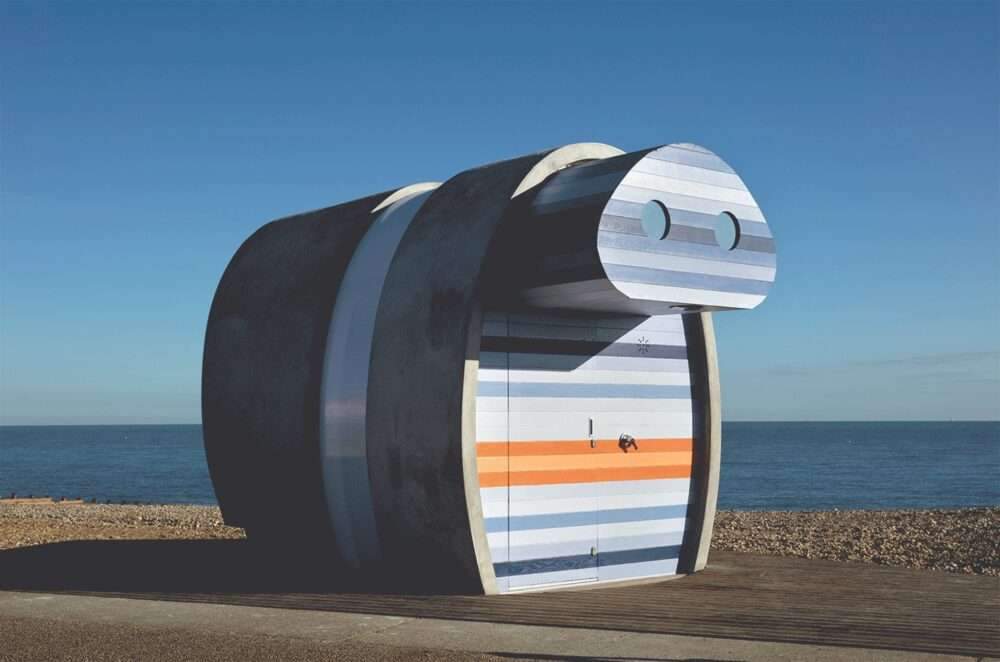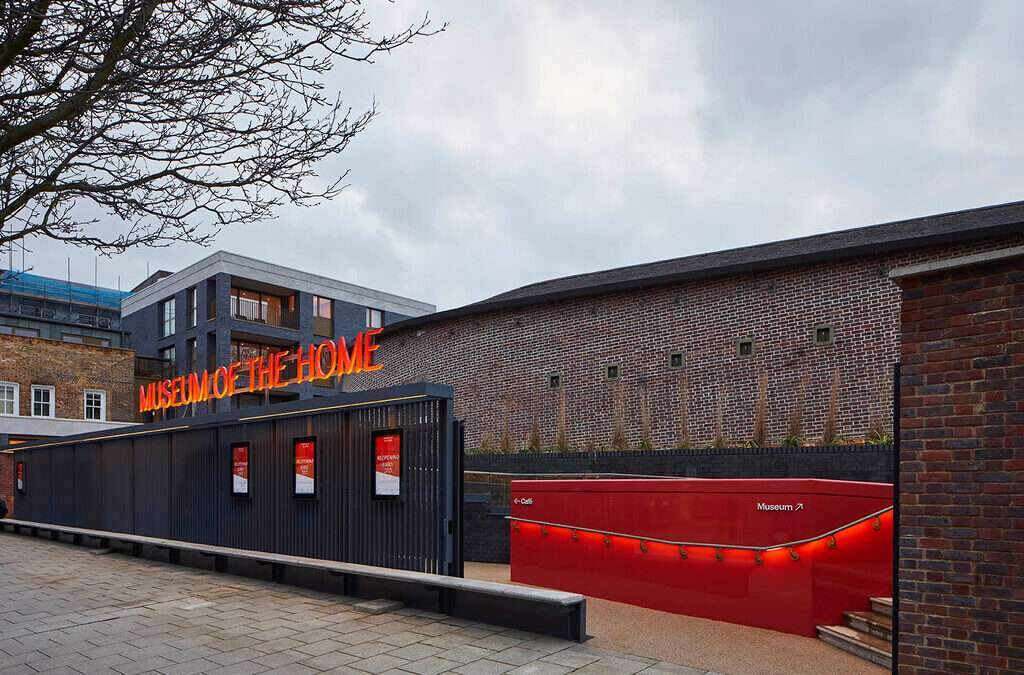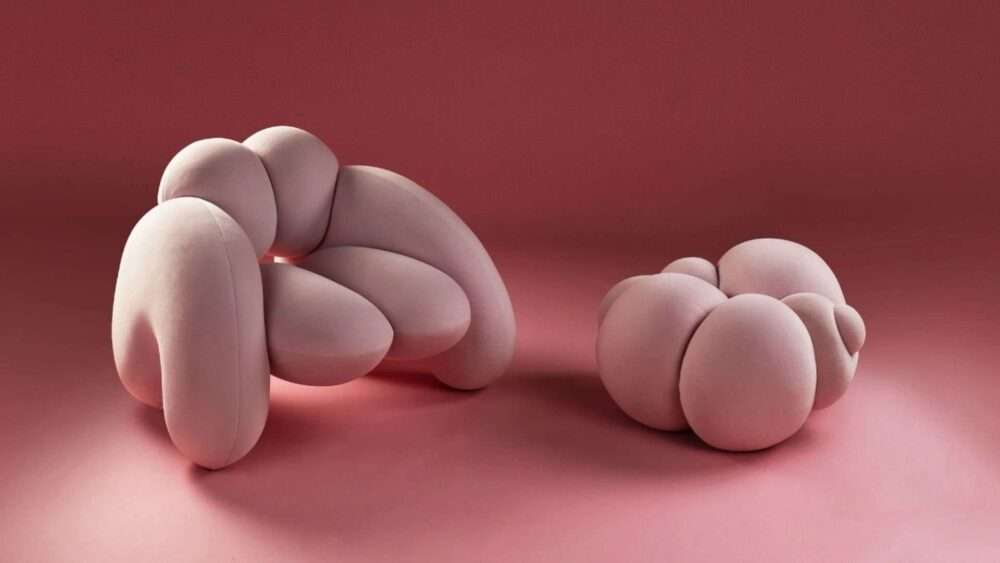The potential of kinetic buildings
Through the shapes, colors, and elements on their facades, many architects have sought to give works that are physically static a sense of movement.
Santiago Calatrava, Jean Nouvel, and Frank Gehry are just a few of the masters who have been able to provide a dynamic effect to static structures,
They highlighted work in context using formal strategies borrowed from the plastic arts.
However, in other cases, architects have also chosen bodily kinetic structures that can bring a unique aesthetic or functional dimension to the work.
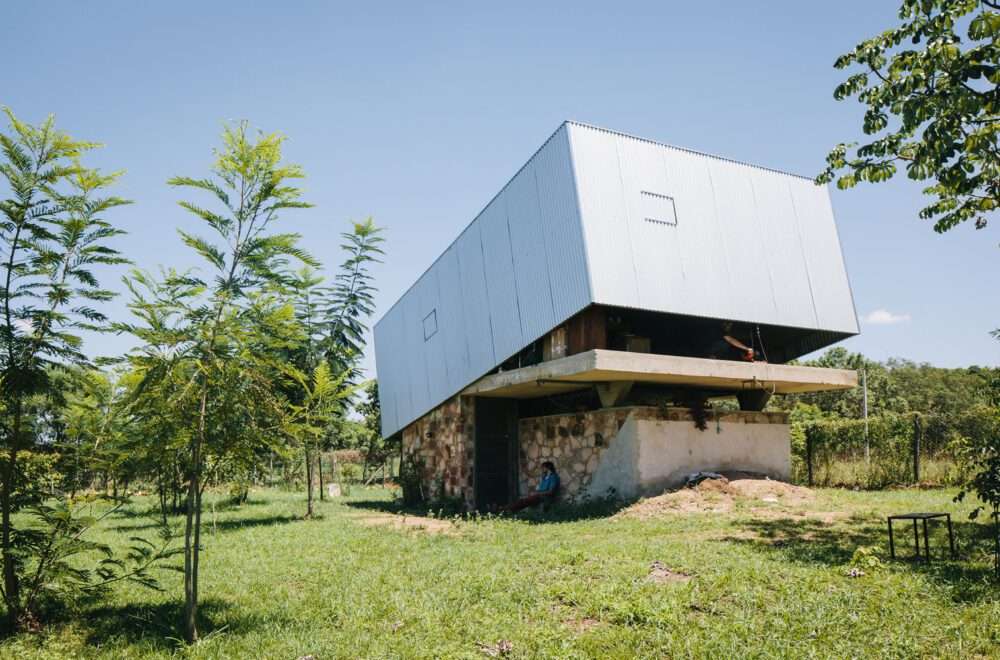
Where dynamic elements facilitate spatial changes through the movement of small parts or even larger sections of the structure itself.
And a lot of times, when we talk about kinetic architecture,
Sun protection might come to mind: for example, at the Arab World Institute in 1987,
Jean Nouvel installed 240 light-sensitive panels on the south façade that regulate the amount of light entering the building.
With sensors and 27,000 camera-like diaphragms.
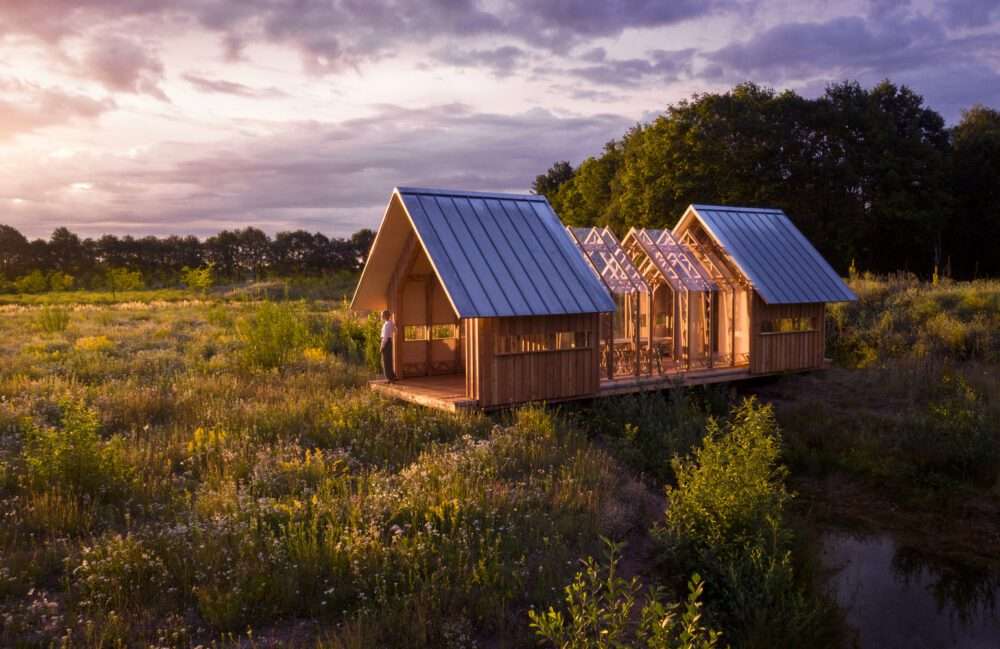
The structure, which was both symmetrical and technologically advanced, recalls Arabic motifs and mashrabiyas.
This creates a shading effect that not only draws attention, but also retains cultural significance.
Use of retractable covers
In addition to dynamic interfaces, other kinetic structures take motion and transformation to new levels.
In large sports or event arenas, the use of retractable covers is very common.

For example, the ceiling at Mercedes-Benz Stadium in Atlanta, designed by 360 Architects (now part of HOK), stands out.
There are eight “petals” covered with ETFE (ethylene tetrafluoroethylene) that slide along the tracks on the roof of the stadium to join in the middle.
In New York, local office Diller Scofidio + Renfro designed The Shed with a movable exterior next to the High Line.
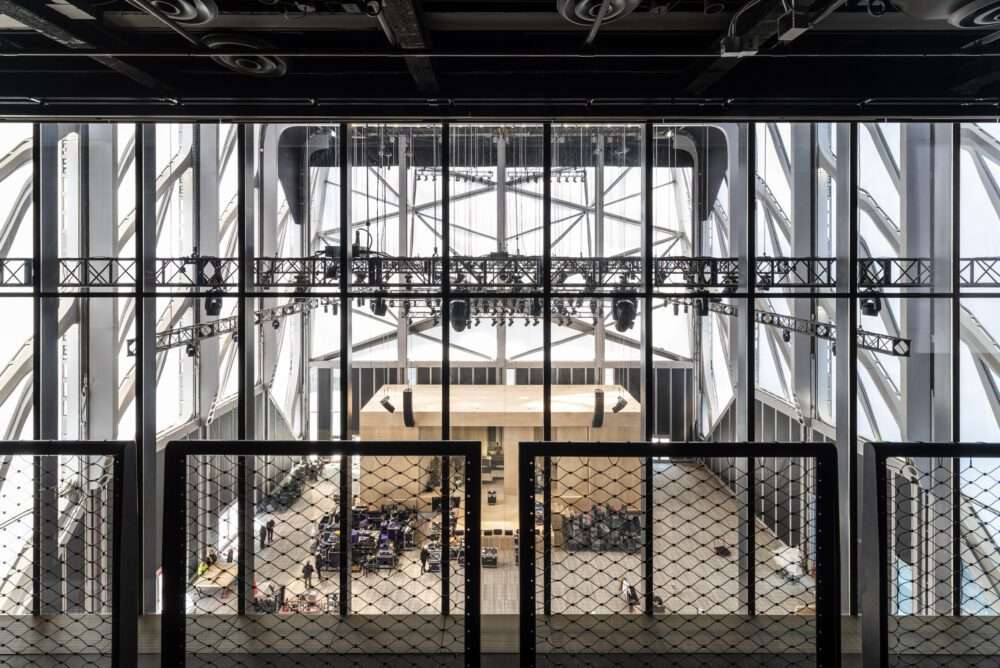
A feature space for large-scale performances, installations and events,
the building is formed when the outer covering slides along paths into the adjacent square.
The 37-meter stretch ceiling is made of an exposed steel structure, and the same ETFE as the previous project.
Significant Downsizing, at Jair Atelier’s Yas Gear Project, Movable Mongolian Yurt Project,
The circular space of the traditional Mongolian hut is divided into two semicircular parts.

When necessary, it is possible to expand the hut by separating the two parts from each other,
and extending a wall between them using a metal structure with flexible fabric.
According to the architects, “In terms of mobility, light materials and mechanical elements
such as the motor and wheel are used in order to reduce the moving load and improve the accuracy and comfort of the operation;
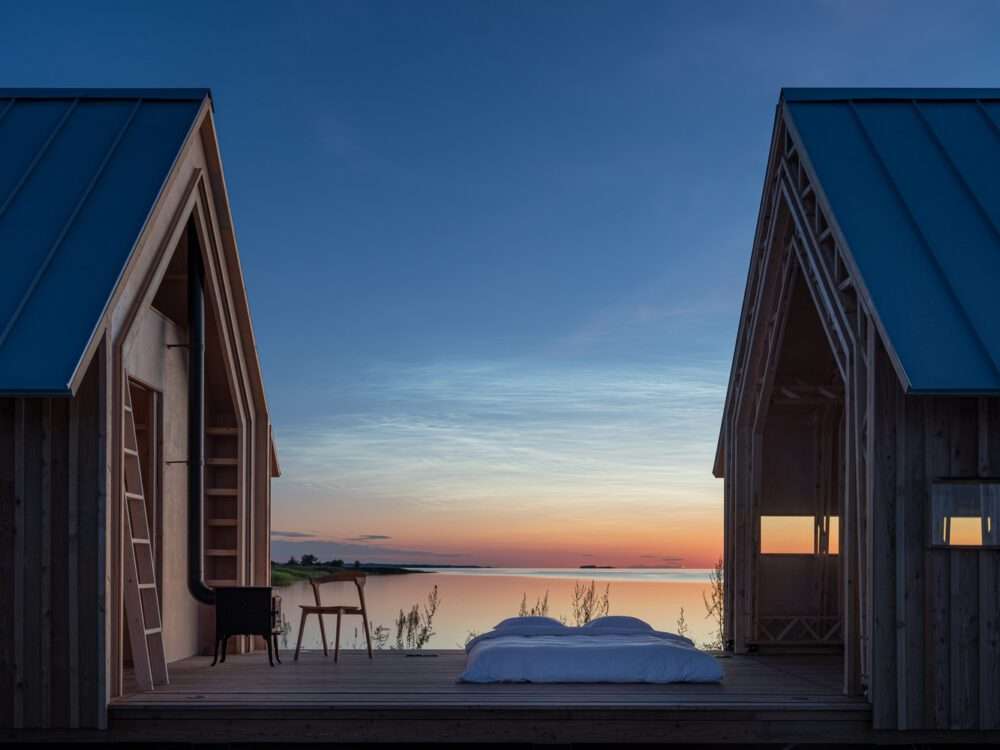
In detail, the method of excavation and the multiplicity of outlets in a semi-circular space increase the flexibility and pace of the yurt. ”
For more architectural news

