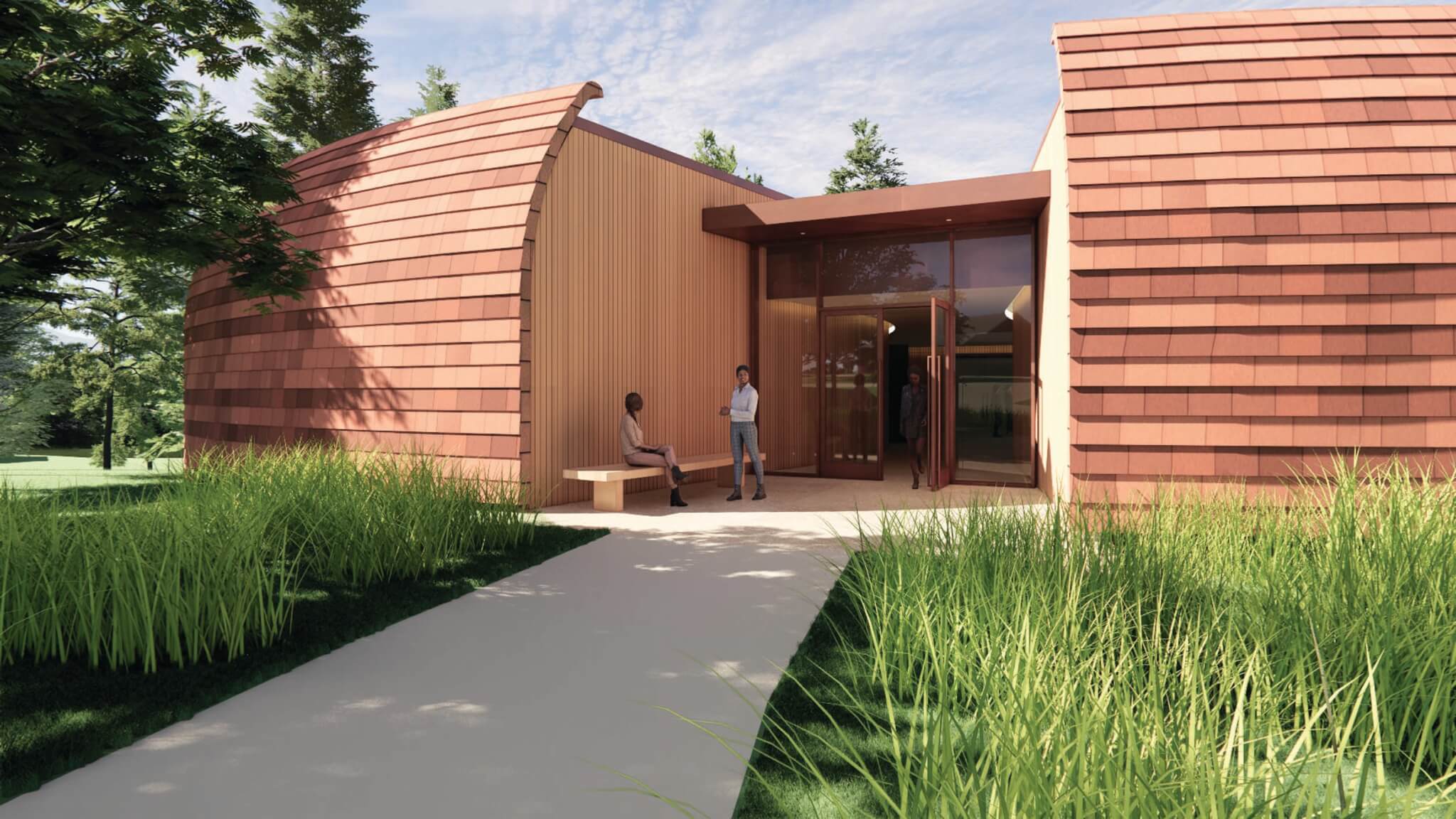The Shelburne Museum reveals renderings of the new Perry Center for Native American Art after disengaging with Adjaye Associates
The Shelburne Museum in Shelburne, Vermont, released renderings on Thursday of the design of the new Perry Center for Native American Art. After severing ties with Adjaye Associates following the allegations of sexual misconduct against founder David Adjaye, the institution moved forward with the project, partnering with Indigenous-owned Two Row Architects.

The $12.5 million project reflects the museum’s commitment to fostering relationships with Native American communities. The design includes a red circular structure with a central oculus in the ceiling that allows natural light in. The new center was built in collaboration with Annum Architects, Two Row Architects, and Reed Hilderbrand, and draws inspiration from traditional Native American design practices.
Integral to the project were Talking Circles—listening sessions between Native Abenaki leaders and Two Row Architects. “The Talking Circles guided us in a deeper understanding of this project. It was essential for the building to honor the Abenaki as the host nation. The internal spaces must allow for meaningful interactions with items from various Tribal Nations, ensuring they are cared for in unique ways,” said Matthew Hickey, a member of the Mohawk Nation and a partner at Two Row. “The building needed to honor the host nation, the Abenaki. The internal space, where the items from many Tribal Nations will be housed, will need to accommodate unique moments with items in the collection and allow for host items to be looked at and taken care of in unique ways.”

The new space will span 11,200 square feet and has been developed in collaboration with a group of 50 Indigenous partners working alongside Shelburne. This group includes leaders and cultural representatives from the Abenaki peoples, recognized as the traditional stewards of the land surrounding the site.
A landscaped terrace features a gathering circle made from local stone, while rainwater elements highlight the importance of water as a life force in many Indigenous cultures. The building’s curvilinear form and the interior adapts to the landscape’s changing elevation—a gently sloping floor on the north end allows visitors to transition to the upper terrace without the need for stairs.
Inside, the Perry Center’s key features reflect Indigenous values and needs. A skylight fills the gallery with natural light. The architects also plan to have a dedicated exhibition area of cultural items, facilitating in-person and virtual engagement between tribal members and researchers.

The Perry Center sits on the forest’s edge, enveloped in a new landscape designed by Reed Hilderbrand. The design emphasizes the preservation of existing trees, particularly clusters of cedars—a sacred plant to the Abenaki people. The entire plant palette will focus on Native species with habitat value, medicinal properties, and climate resilience. To meet these goals, Reed Hilderbrand incorporated birch trees, American hornbeam plant, and shadbush. Additional sustainability goals were met through design details like soil reuse and a rainwater collection system: rainwater from the roof will go through a system of planted, stone-rimmed swales to a sweetgrass garden at the base. This is an acknowledgement of the vital role of water, as a universal and infinite component of all living things in Indigenous cultures.
The Perry Center will house over 500 pieces from 389 Tribal Nations across the continent—including new acquisitions from the Perry Collection, gifted by Teressa “Teri” Perry.
D. Scott Wise, chairman of the Shelburne Museum Board of Trustees, emphasized the impact of the new Perry center, stating, “The Perry Center will enhance the museum’s mission as an educational resource for the local community, amplify the Shelburne Museum’s role as partners rather than arbiters, and empower the Indigenous peoples represented in the collection by reconceiving the role of a museum facility in presenting material culture.”
Construction is scheduled to commence in the spring of 2025.
