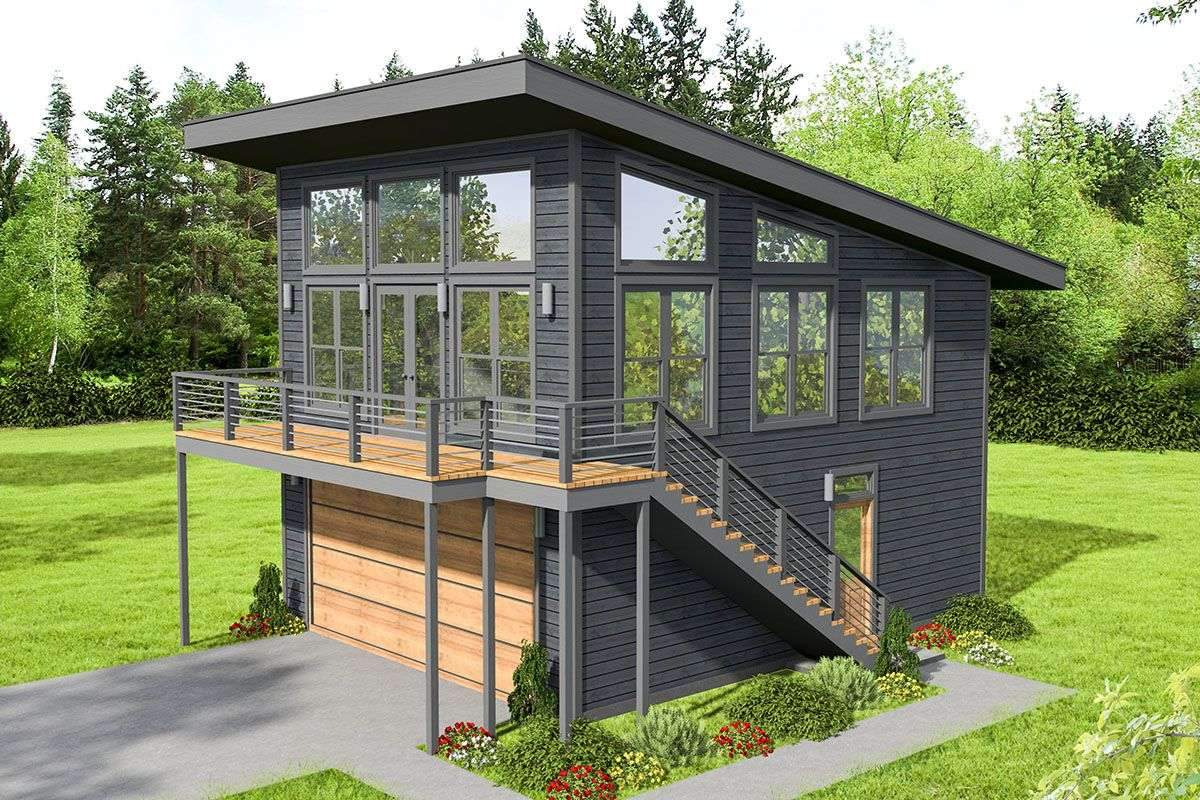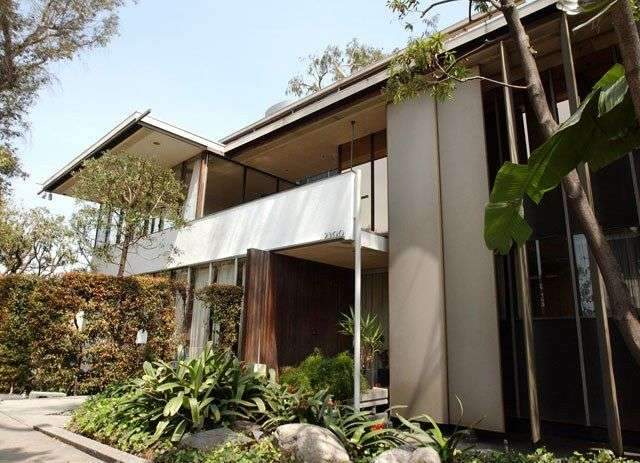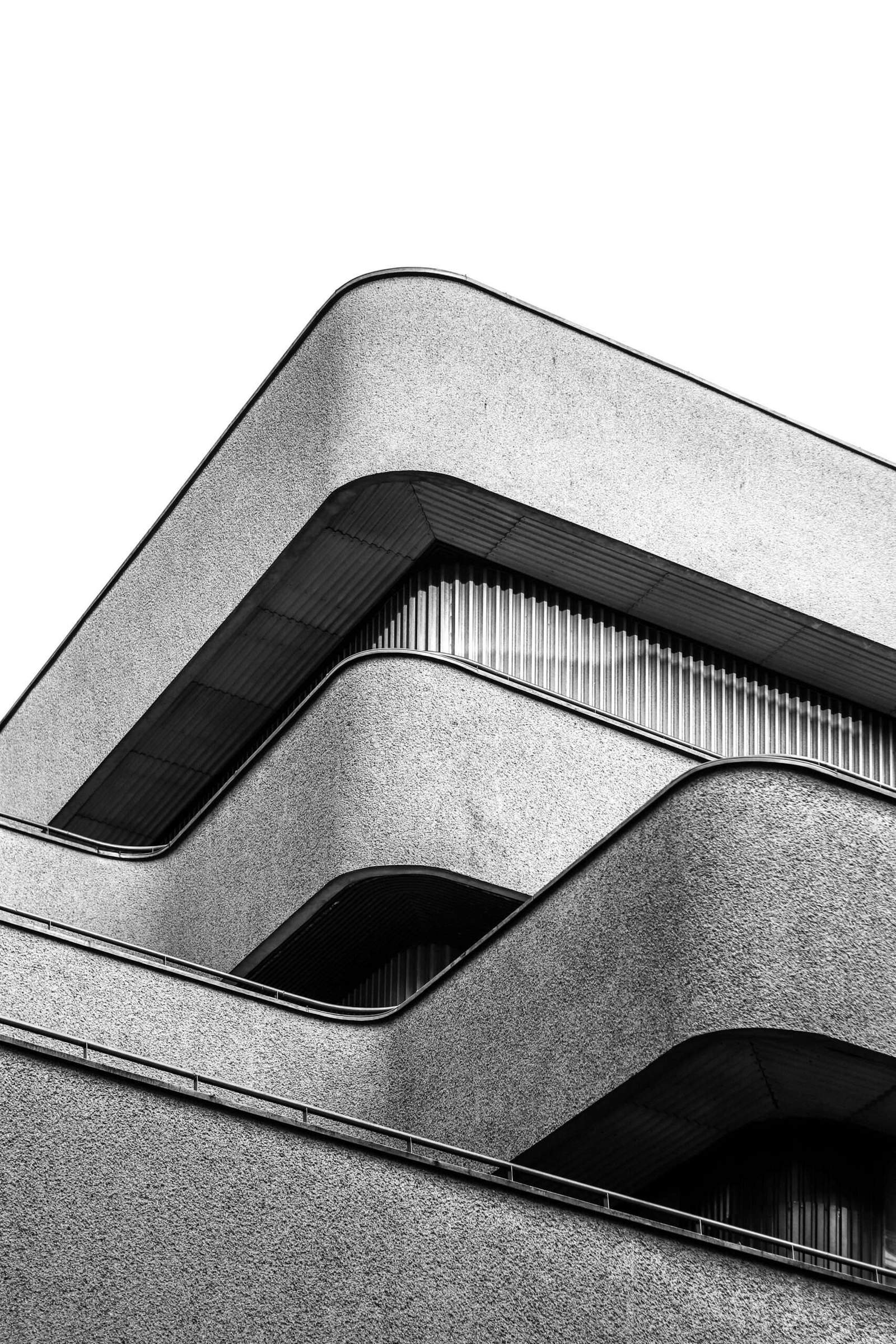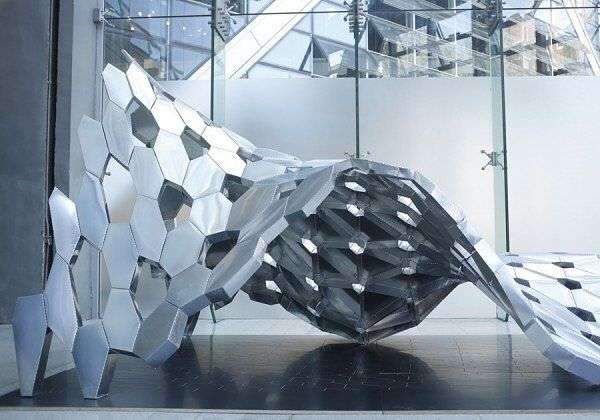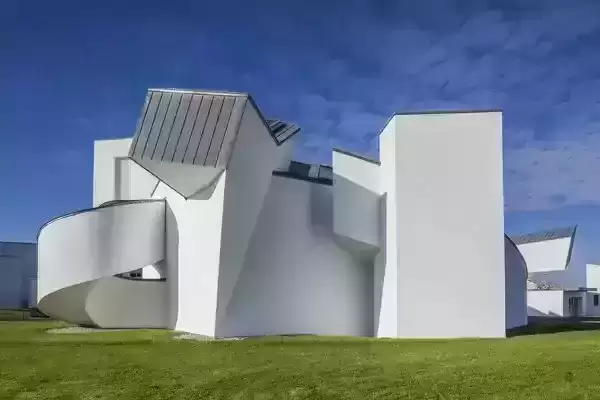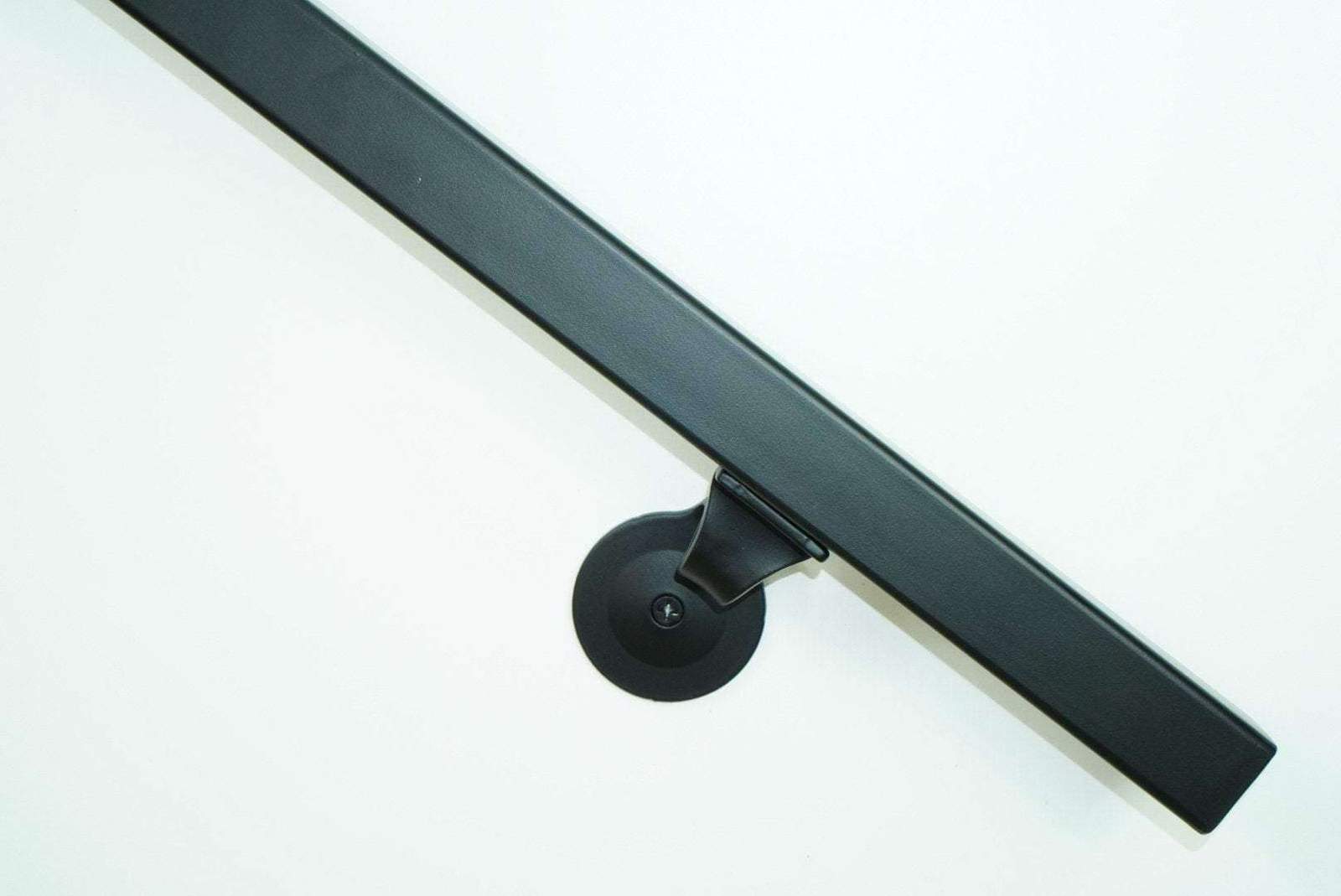
The simplicity of the square footprint of this modern mountain home plan keeps budget in mind, but when paired with a sloped roof, a sleek, modern design is the result. The double garage resides on the ground level.Oversized windows surround the second level, providing a light and airy interior with a vaulted ceiling. The kitchen and living room are open to one another, and extend outdoors onto a spacious balcony.Related Plans: Get bigger versions with house plans 68461VR (820 sq. ft.), …
