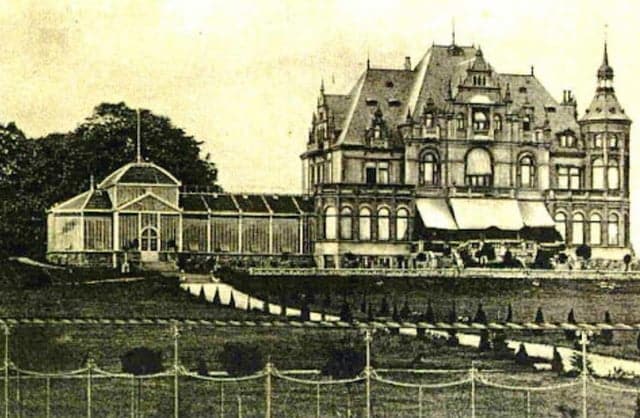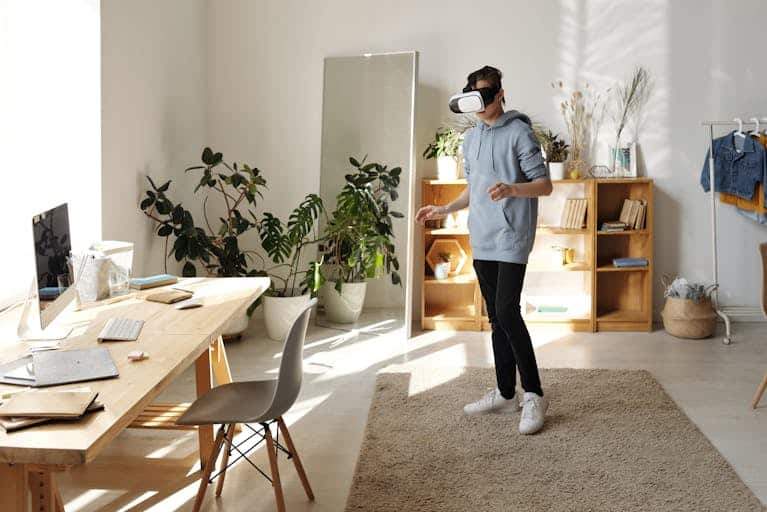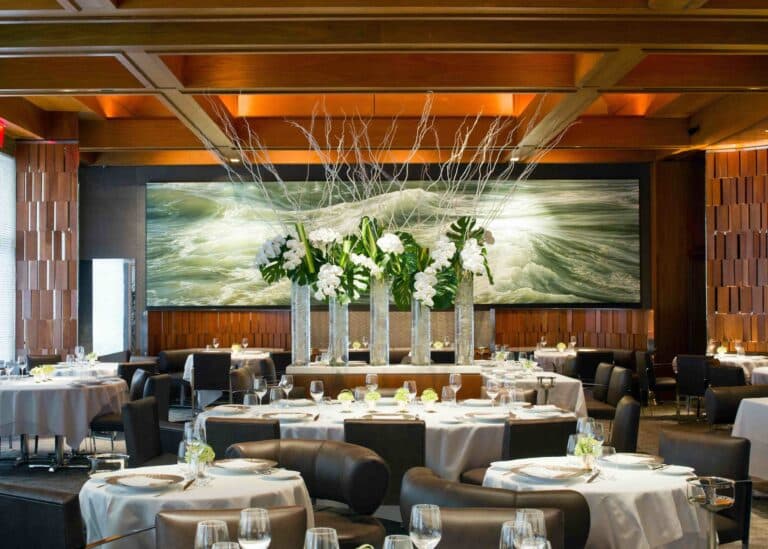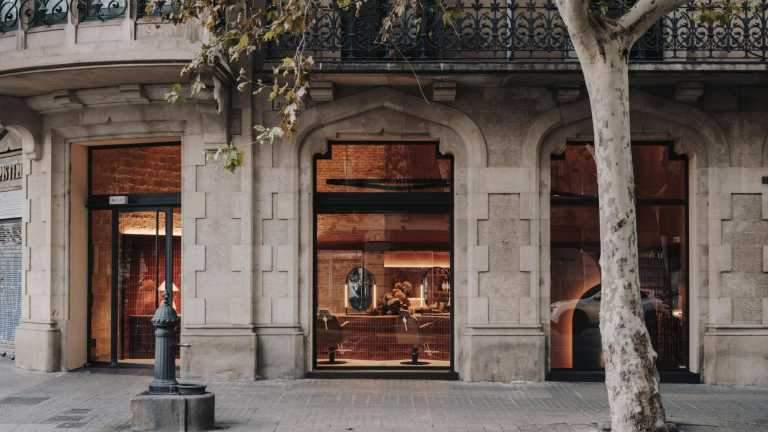The Story of Carl Ziese Villa A Lost Architectural Gem from Elbląg, Poland
Sometimes, we come across stories of buildings that no longer exist. Yet somehow, they remain alive in memory. One such story is that of Carl Ziese Villa, once standing proudly in the city of Elbląg (formerly known as Elbing) in northern Poland.
Built between 1903 and 1905, this villa was more than just a home. It was a bold architectural statement. Designed by its own owner, architect Carl Ziese, the building reflected his passion for blending classical aesthetics with modern techniques of the time. Unfortunately, like many historical structures, it met its end in 1961. This led to its vanishing from the urban landscape forever.
But even after all these years, Carl Ziese Villa continues to spark curiosity among architecture lovers and historians alike. This is not only for its design but also for the turbulent era it lived through.

Historical Background: Where Past Meets Present
Carl Ziese was a notable figure in early 20th century architecture. He was known for his ability to mix traditional European styles with contemporary materials and methods. His own villa in Elbląg was perhaps his most personal work. It was a place where he could bring his vision to life without compromise.
It wasn’t just a house; it was a reflection of his identity as a designer and thinker. Every detail from the arched windows to the tall columns spoke of a deep respect for history. At the same time, it embraced the future.
Architectural Design: Beauty Meets Purpose
At first glance, the villa stood out for its elegant façade, towering turrets, and intricate decorative elements. It was a rare example of how beauty and function could coexist in one structure.
- Turrets and domes : The high towers gave the building a majestic presence.
- Ornate details : Local craftsmanship shone through in the carvings and moldings both inside and out.
- Harmony with nature: Built along the banks of the Elbląg River, the villa blended seamlessly with its surroundings. It was almost as if it had grown from the land itself.
This was more than just good design it was thoughtful, intentional, and deeply connected to its environment.

Location & Setting: A Mansion by the River
The location of the villa wasn’t chosen at random. Elbląg, historically a cultural and economic hub, offered the perfect backdrop for such a landmark. Sitting on the riverbanks, the villa wasn’t just visually stunning. The designers strategically placed the villa to become a hub for social and cultural gatherings.
Its position made it more than just a private residence; it became part of the city’s collective memory.
Why Was It Demolished?
Like many historic buildings across Europe, the villa fell victim to post war reconstruction efforts. After the devastation of World War II, cities faced urgent needs for housing, infrastructure, and new public spaces. Older buildings especially those seen as impractical or outdated were often sacrificed in the name of progress.
In 1961, city officials decided to fully demolish the villa after years of neglect and disrepair. Official reasons included:
- Urban redevelopment plans
- High restoration costs
- A shift toward functional, modern architecture
But to many locals and architecture enthusiasts, losing the villa felt like an irreversible cultural loss.

What Can We Learn From This Story?
The story of Carl Ziese Villa isn’t just about a building that disappeared. It’s a reminder of how fragile our architectural heritage can be. Today, there’s growing global interest in preserving historic buildings, not just for their aesthetic value, but for what they represent. They symbolise identity, memory, and continuity.
Platforms like ArchUp play an important role in documenting these shifts. They highlight projects that balance innovation with heritage preservation, and show us how we can build the future without erasing the past.
Future Possibilities: Can We Bring It Back Even Virtually?
While the physical structure may be gone, the idea of the villa doesn’t have to disappear entirely. Across the world, similar lost landmarks are being revived through modern technology:
- 3D modeling to digitally reconstruct the original design
- Virtual museums that tell the story of the building and its era
- Sustainable reuse of remaining materials in new construction projects
These approaches give us hope that even after buildings disappear, their spirit can still live on.
Final Thoughts
Carl Ziese Villa was more than bricks and mortar. It was a bridge between tradition and innovation, between the man who built it and the city that surrounded it.
Revisiting stories like this reminds us how vital it is to protect our architectural legacy. It is important not just as relics of the past, but as sources of inspiration for the future.
ArchUp continues to follow the transformations shaping the built environment. It spotlights innovative projects that redefine how we construct and reimagine our cities.







