The Sunnyside at The Village of Cheshire in Black Mountain, NC. This plan is 2,765 Heated Square Feet, 3 Bedrooms and 3 1/2 Bathrooms. The master bedroom is on the main floor. The dimensions are 45′-0″ x 68′-9″. NC0041
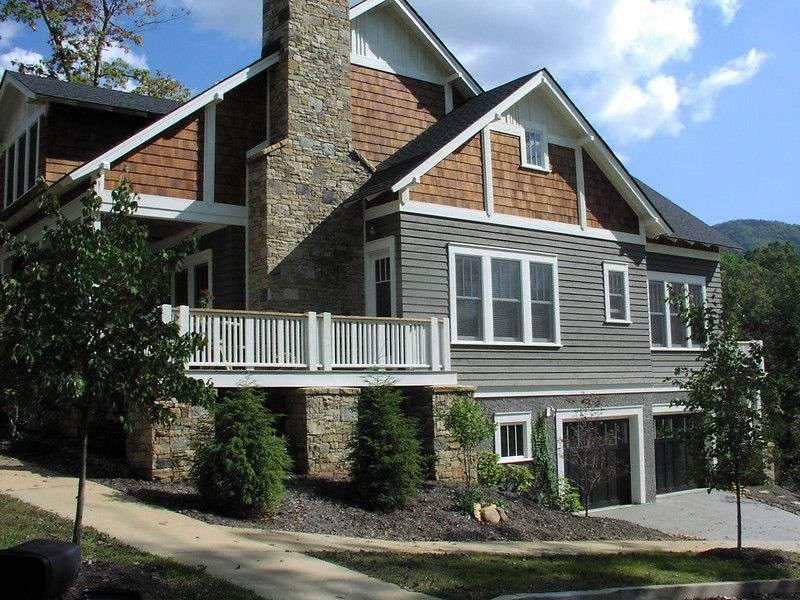
Welcome to ArchUp, the leading bilingual platform for trusted architectural content.
I'm Ibrahim Fawakherji, an architect and editor since 2011, focused on curating insightful updates that empower professionals in architecture and urban planning.
We cover architecture news, research, and competitions with analytical depth, building a credible architectural reference.
Similar Posts

Wedge T10 Base 3W Led Bulb
The new BA15D Wedge Base is ideal to replace Incandescent or Halogen bulbs. This bulb is highly versatile, which can be used in landscape lighting, deck lighting, and reading lights and offers significant energy saving, and is environmentally friendly.Specs &…
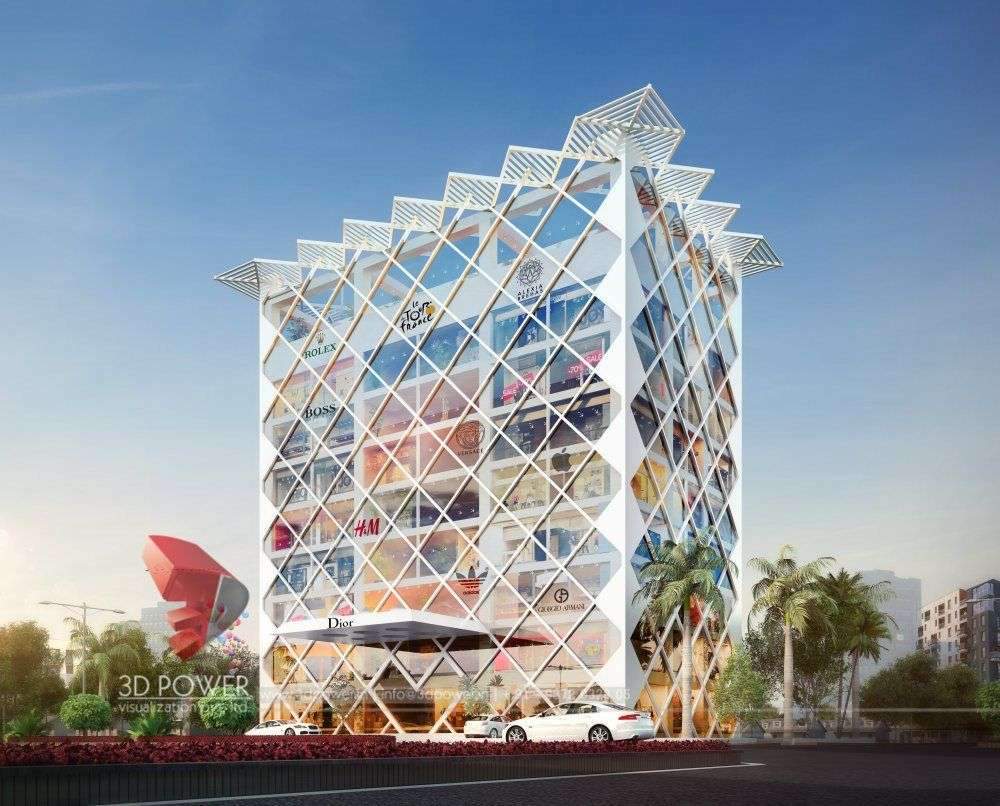
Classical architectural rendering of an apartment by 3d power
We are Walkthrough Expert and a Leading 3D Architectural Rendering company in India. 3D Power is an Architectural Visualization & 3D Walkthrough Animation studio having expertise in 3D Photorealistic Renderings, 3D Architectural Animation, 3D Virtual Tour Walkthrough & Augmented reality,…

Dimensions of Citizenship
Architecture and Belonging from the Body to the Cosmos Globalization, technology and politics have altered the definition and expectations of citizenship and the right to place. Dimensions of Citizenship documents contributions from the seven firms selected to represent the United…
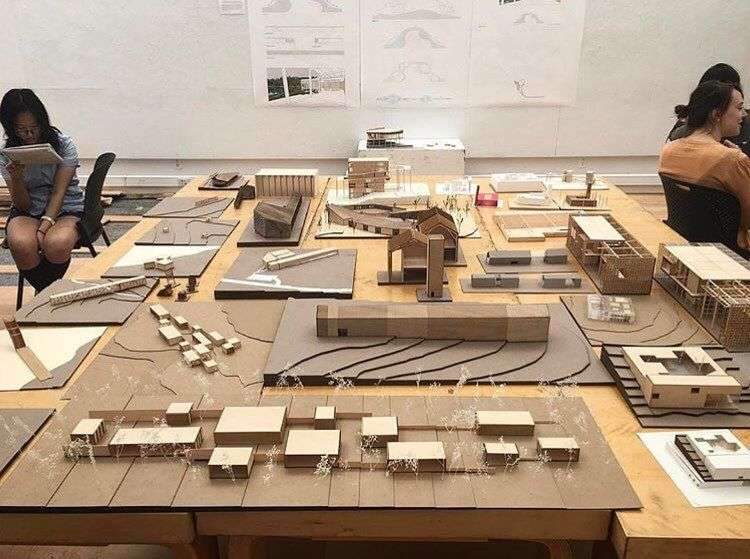
(Snapchat: #paarchitecture ) @ricearch Gordon Wittenberg and Amelia Hazinski’s sophomore studio review. For the…
(Snapchat: #paarchitecture ) @ricearch Gordon Wittenberg and Amelia Hazinski’s sophomore studio review. For the first project of the semester, each student designed an ecology center for the Piney Woods. The students have been working with wood study models to explore…
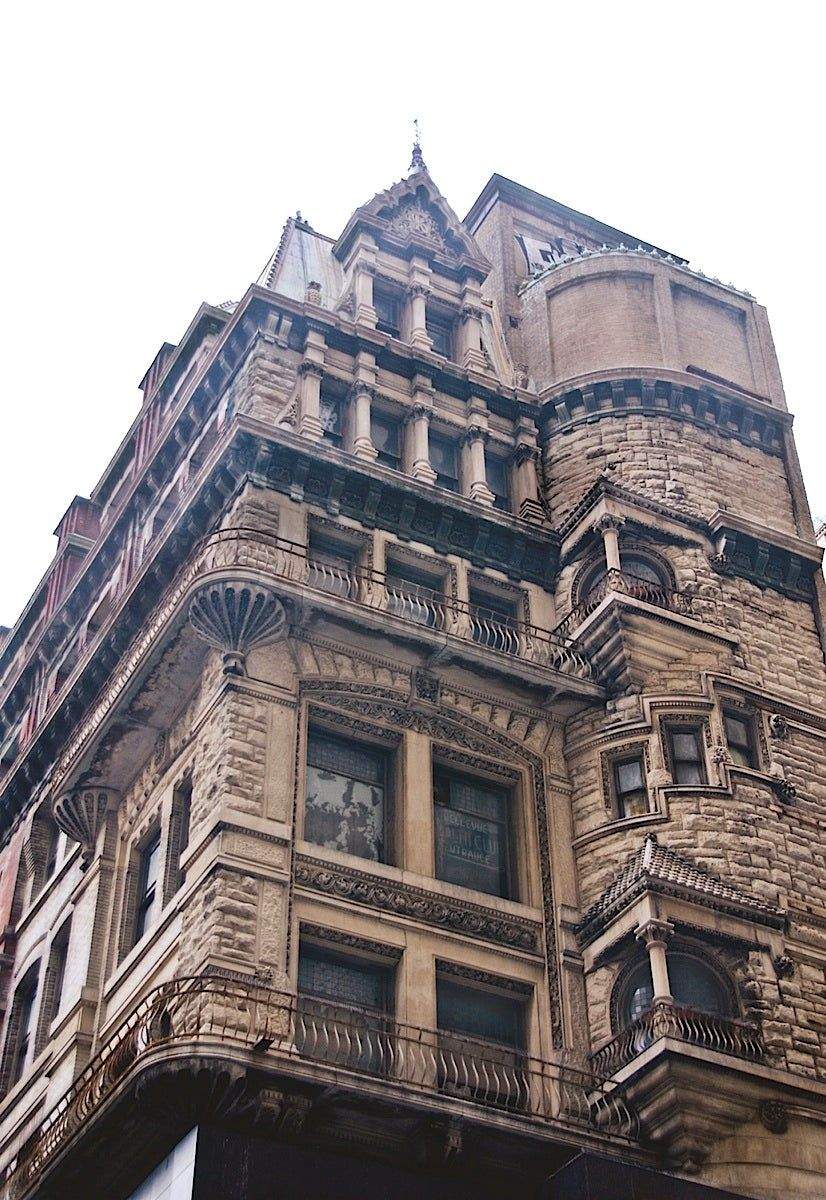
Philadelphia Architecture II (color) – 50×35 image on 52×37 Paper
© 2022 McGaw Graphics, Inc. About the ArtistErin has pursued her passion for creating since she was a child. Her diverse exploration of art mediums for expression includes photography, oil painting, woodblock printing, etching, photogravure, palladium printing and collage. Erin…
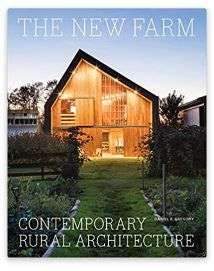
The New Farm: Contemporary Rural Architecture
Description: Recent generations of farmers have reinvented the family farm and its traditions, embracing organic practices and sustainability and, along with them, a bold new use of modern architecture. The New Farm profiles sixteen contemporary farms around the globe, accompanied…

Wedge T10 Base 3W Led Bulb
The new BA15D Wedge Base is ideal to replace Incandescent or Halogen bulbs. This bulb is highly versatile, which can be used in landscape lighting, deck lighting, and reading lights and offers significant energy saving, and is environmentally friendly.Specs &…

Classical architectural rendering of an apartment by 3d power
We are Walkthrough Expert and a Leading 3D Architectural Rendering company in India. 3D Power is an Architectural Visualization & 3D Walkthrough Animation studio having expertise in 3D Photorealistic Renderings, 3D Architectural Animation, 3D Virtual Tour Walkthrough & Augmented reality,…

Dimensions of Citizenship
Architecture and Belonging from the Body to the Cosmos Globalization, technology and politics have altered the definition and expectations of citizenship and the right to place. Dimensions of Citizenship documents contributions from the seven firms selected to represent the United…

(Snapchat: #paarchitecture ) @ricearch Gordon Wittenberg and Amelia Hazinski’s sophomore studio review. For the…
(Snapchat: #paarchitecture ) @ricearch Gordon Wittenberg and Amelia Hazinski’s sophomore studio review. For the first project of the semester, each student designed an ecology center for the Piney Woods. The students have been working with wood study models to explore…

Philadelphia Architecture II (color) – 50×35 image on 52×37 Paper
© 2022 McGaw Graphics, Inc. About the ArtistErin has pursued her passion for creating since she was a child. Her diverse exploration of art mediums for expression includes photography, oil painting, woodblock printing, etching, photogravure, palladium printing and collage. Erin…

The New Farm: Contemporary Rural Architecture
Description: Recent generations of farmers have reinvented the family farm and its traditions, embracing organic practices and sustainability and, along with them, a bold new use of modern architecture. The New Farm profiles sixteen contemporary farms around the globe, accompanied…

Wedge T10 Base 3W Led Bulb
The new BA15D Wedge Base is ideal to replace Incandescent or Halogen bulbs. This bulb is highly versatile, which can be used in landscape lighting, deck lighting, and reading lights and offers significant energy saving, and is environmentally friendly.Specs &…

Classical architectural rendering of an apartment by 3d power
We are Walkthrough Expert and a Leading 3D Architectural Rendering company in India. 3D Power is an Architectural Visualization & 3D Walkthrough Animation studio having expertise in 3D Photorealistic Renderings, 3D Architectural Animation, 3D Virtual Tour Walkthrough & Augmented reality,…

Dimensions of Citizenship
Architecture and Belonging from the Body to the Cosmos Globalization, technology and politics have altered the definition and expectations of citizenship and the right to place. Dimensions of Citizenship documents contributions from the seven firms selected to represent the United…

(Snapchat: #paarchitecture ) @ricearch Gordon Wittenberg and Amelia Hazinski’s sophomore studio review. For the…
(Snapchat: #paarchitecture ) @ricearch Gordon Wittenberg and Amelia Hazinski’s sophomore studio review. For the first project of the semester, each student designed an ecology center for the Piney Woods. The students have been working with wood study models to explore…

Philadelphia Architecture II (color) – 50×35 image on 52×37 Paper
© 2022 McGaw Graphics, Inc. About the ArtistErin has pursued her passion for creating since she was a child. Her diverse exploration of art mediums for expression includes photography, oil painting, woodblock printing, etching, photogravure, palladium printing and collage. Erin…

The New Farm: Contemporary Rural Architecture
Description: Recent generations of farmers have reinvented the family farm and its traditions, embracing organic practices and sustainability and, along with them, a bold new use of modern architecture. The New Farm profiles sixteen contemporary farms around the globe, accompanied…

