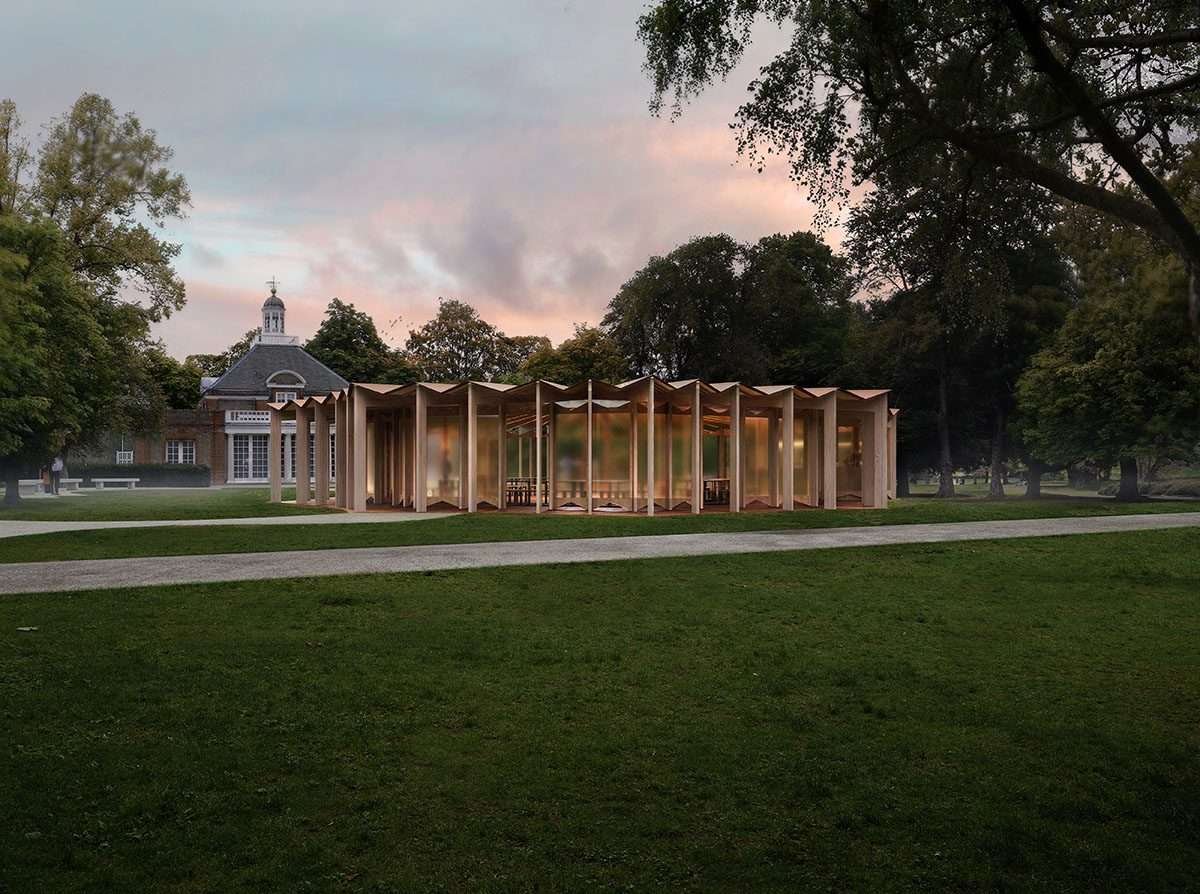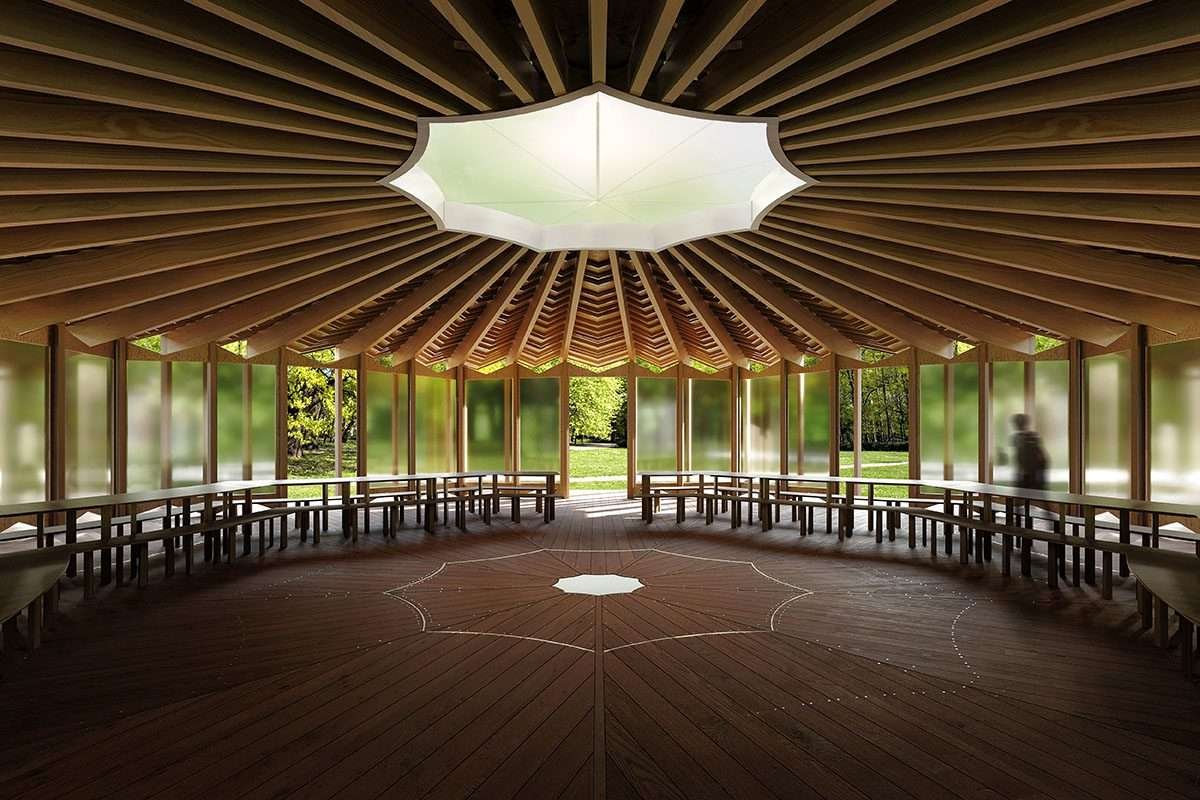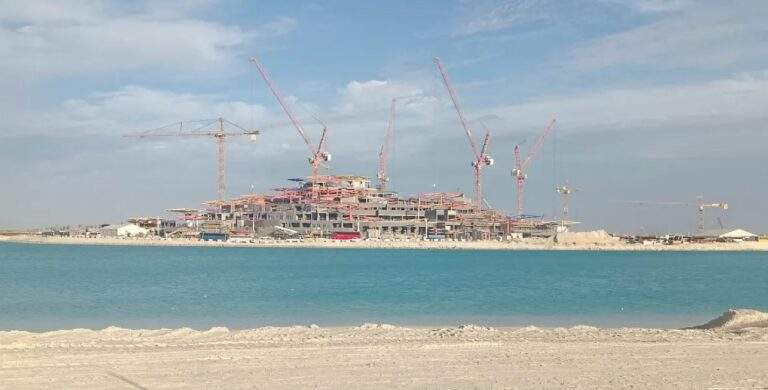The unveiling of the Serpentine Pavilion 2023 encourages the idea of teamwork and community
The design for the 2023 Serpentine Pavilion, which will be built at Kensington Gardens in London, UK, has been revealed.
French-Lebanese architect Lina Katmeh, founder of Lina Katmeh – Architecture,
was chosen for this design.
Ghatmeh has been announced as the architect for Commission 22 by Serpentine,
and construction of the pavilion at Serpentine South is scheduled for June 2023.
Design features
Named after the design table, the 2023 Serpentine Pavilion is a circular wooden pavilion,
encouraging the idea of ”teamwork and community”.
An organic table is intended to invite people into human interaction.

Lina Katmeh – Works of architecture curated as an “archeology of the future” based on an approach that is contextually and materially sensitive.
It explores concepts of memory, space and landscape, through the architect’s personal methodology.
The table’s design invites people to sit together at a table, and is meant to imply a “sense of unity with its frame form and organic table design.”
In addition to the seating configuration that invites human interaction.”
The architect was inspired to design the pavilion from nature, so the design reflects the foundations and canopies of the trees and their surroundings.
While it contributes to the idea of teamwork and community.
An invitation to live together
The table is an invitation to live, in the same place and around the same table.
It is an encouragement to engage in dialogue,
to come together and to think about how we can re-establish and re-establish our relationship with nature and the earth.
As a Mediterranean woman born and raised in Beirut and living in Paris,
she feels a deep sense of belonging to her land, to what it contains and to what it embraces:
From the buried and weathered relics of past civilizations,
to the well-established living world spurring green life to sprout from every crack in the streets.
Design form
With nature and sustainability at the heart of the design,
the Katma Pavilion consists of sustainably sourced timber, a suspended pleated ceiling and semi-transparent walls.
With bio-sourced and low-carbon materials, the design aims to reduce carbon footprint and environmental impact,
in line with the Serpentine’s sustainability policy.
Mostly made of wood, the wing will be a lightweight, fully dismountable structure.
Paying attention to sustainably sourced materials and giving the possibility to reuse the structure after its serpentine fixing time.
The wing will also be able to be disassembled and reassembled,
allowing it to be built in another area after its removal from the Serpentine site.

And in today’s changing times, this pavilion provides a ceremonial space,
complete with a table at which they sit together in a modest and low structure.
In an atmosphere reminiscent of the Togona huts of the Dogon people in Mali,
West Africa, designed to bring all members of society together in discussion.
For more architectural news
Converting a former hospital and old factory dormitories into a family hotel in China






