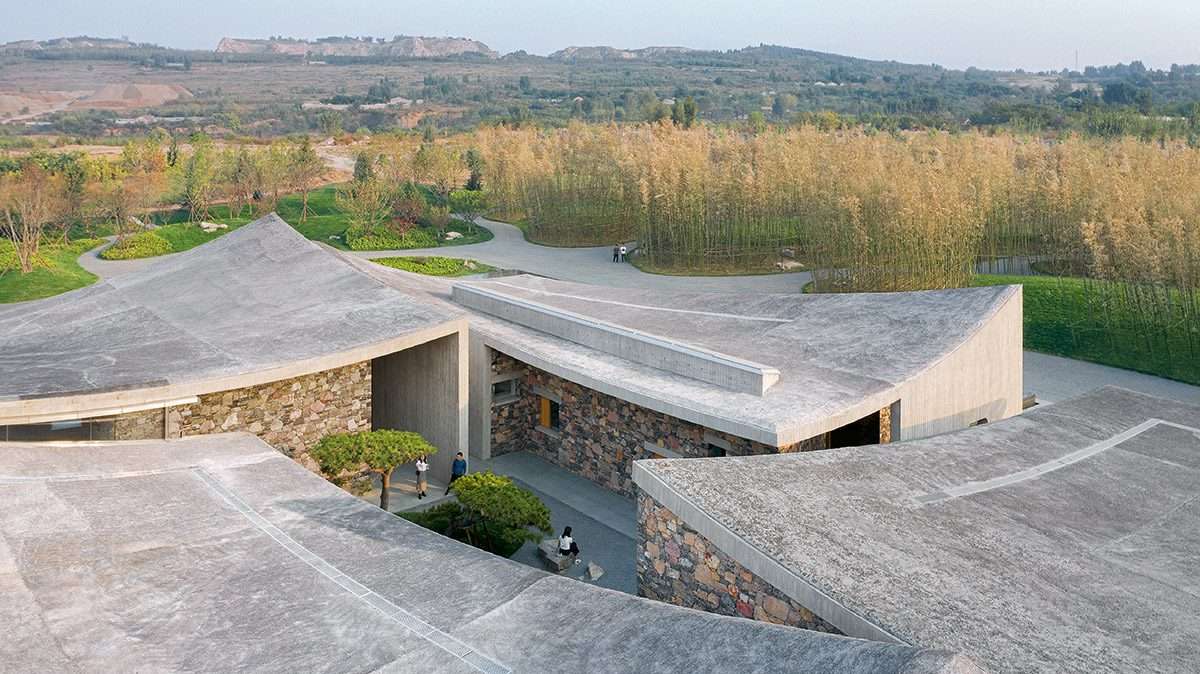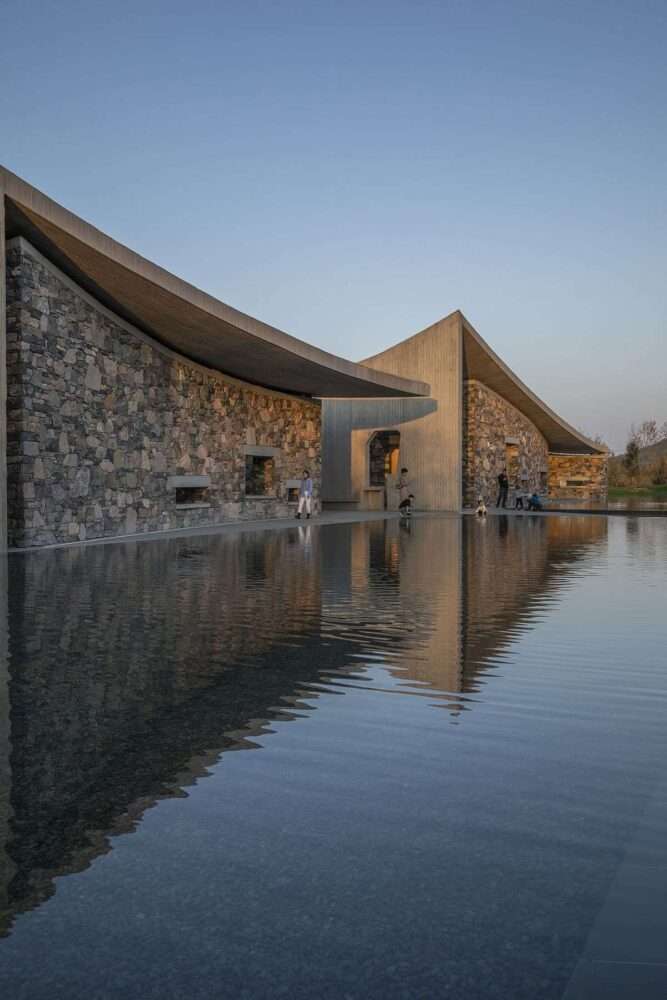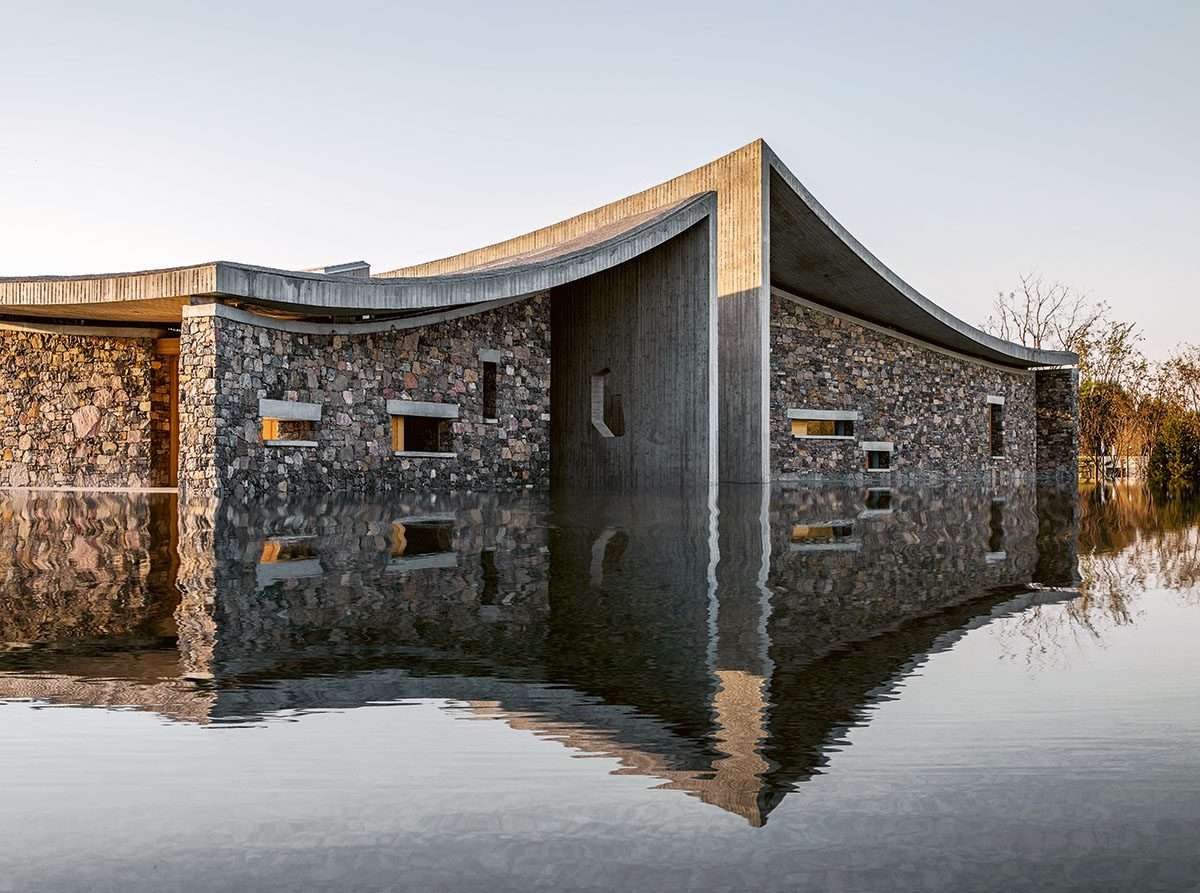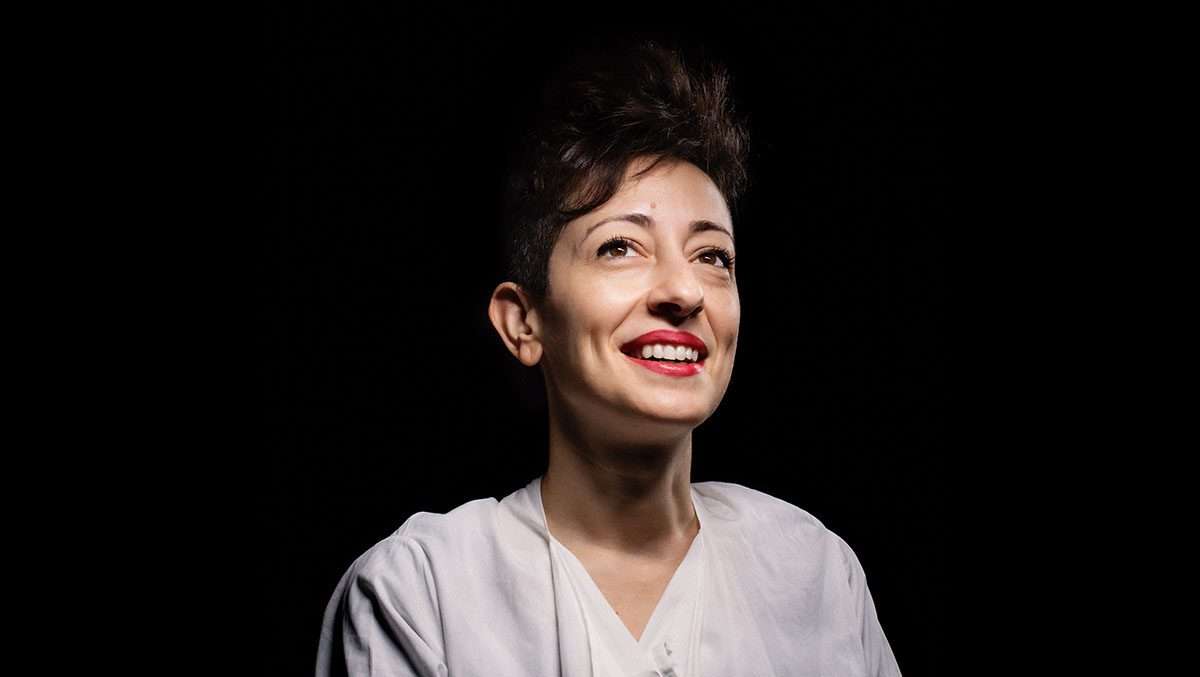Zhu Pei Studio in Zibo designed a masonry art center, covered by five hyperboloidal ceilings,
made of concrete, in Shandong, China.
Design features
The art center covers an area of 2,471 square meters, and is named Zibo OCT Art Center.
The art center has been designed as an introverted experimental work and is located in an open area far from the city.
The project takes cues from the traditional Chinese academy, “Heyuan”,
which means a central courtyard surrounded by several houses, due to its expressive architecture.
Studio Zhu Pei also creates a porous building, outlet and loop,
the form providing a massive roof inspired by the local culture and responding to the climate of the specific site.

This configuration also highlights the publicity of the building. In the shade and rain environment,
people can also do semi-outdoor activities.
As the volumes were placed around a central courtyard, making the heart of the art center,
a multifunctional room and a lobby were arranged at the front side of the building.
Design form
There are three exhibition halls in the back side, landscaping and landscaping pools give the complex characteristics.
The central courtyard was also designed as an empty space,
which could be converted into a gathering space especially for the opening of the exhibition.
On a rainy day, semi-outdoor activities are allowed in the lobby,
and the studio envisioned the building as a “sponge-like porous building”.
So that it can accommodate several people, create a lot of shade, and achieve shading and shelter from rain.
The building structure is also characterized by a relatively simple and rough design with its physical characters,
and two basic materials are used in the complex: the concrete roof and the masonry walls.

The hyperbolic shape of the roof is interesting, giving a sense of a modern shelter feel.
Surfaces sag due to gravity in nature, which also creates a good tension in space.
And although people are in a seemingly simple and rectangular space, due to the change of roof,
the homogeneous space becomes very tense.
While some places will be narrow, and some will be loose,
reflecting the sense of movement and strength of the building.
The roof structure is made of rough-hewn concrete with fair facings cast in situ.

Design materials
For the construction technique, the studio built the complex using local rough stone walls commonly used by local residents.
It is characteristic of northern China, especially in Shandong Province.
For more architectural news




