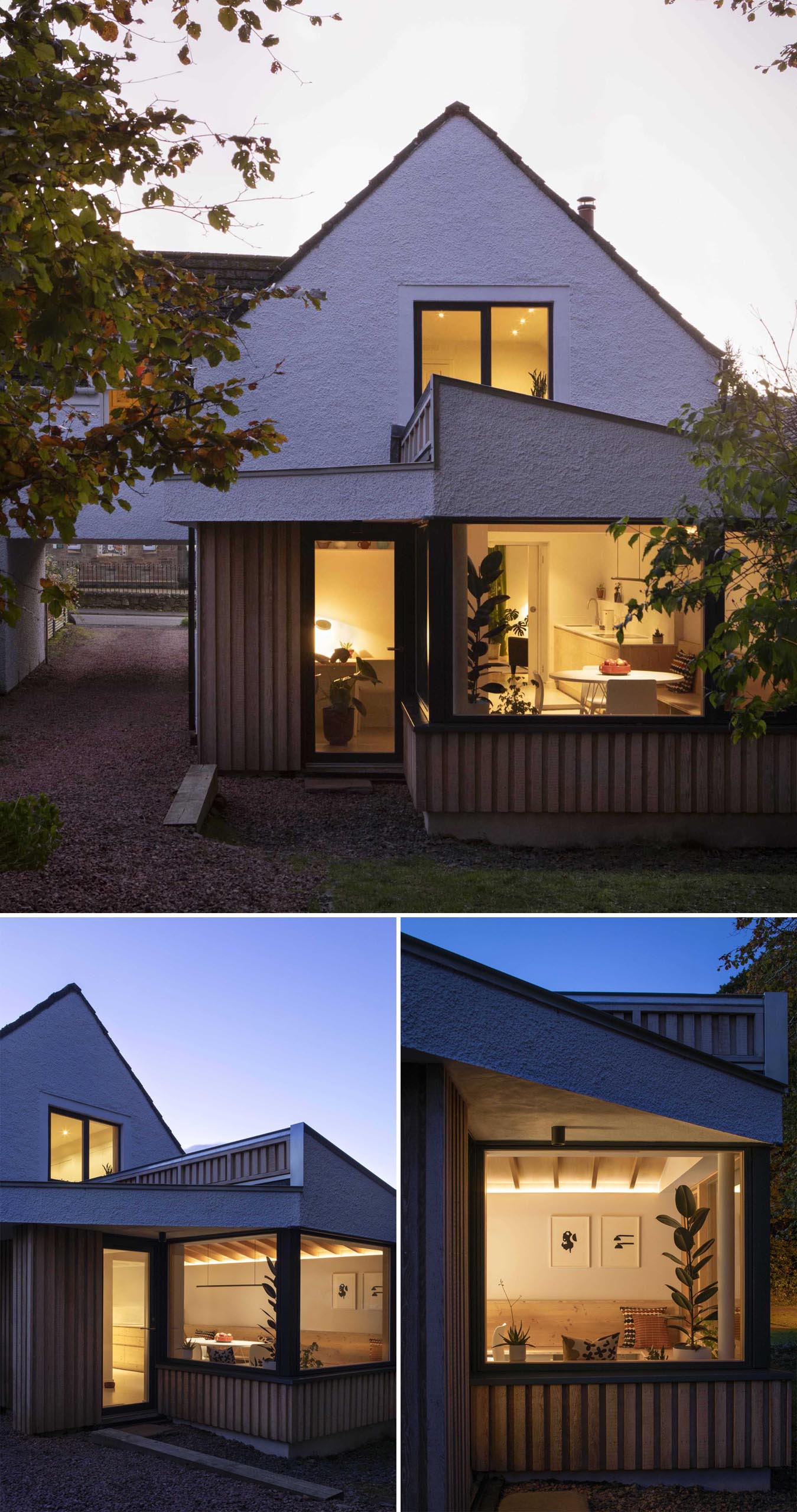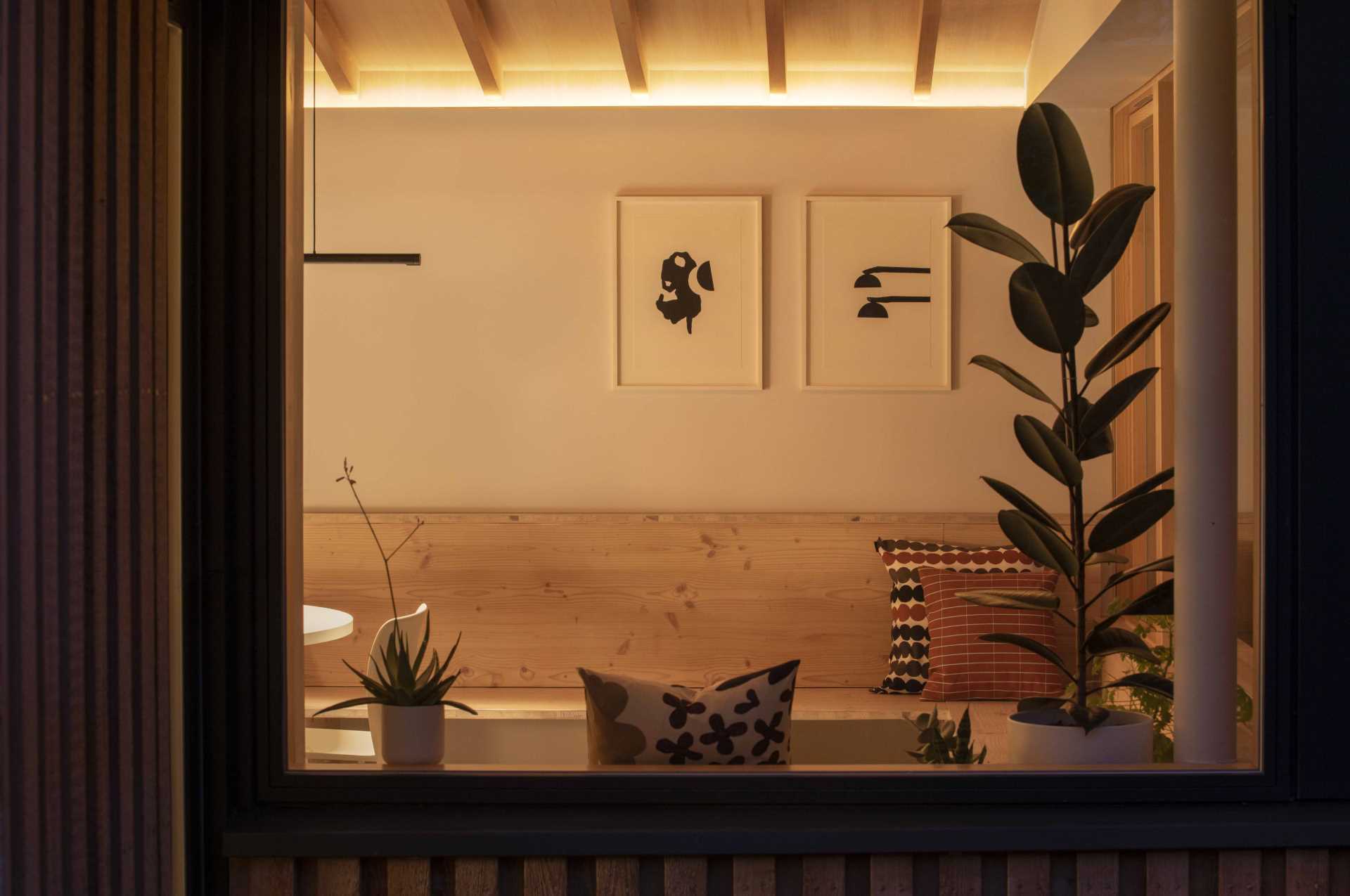This Home Extension Allowed For A Wrap-Around Window Bench And New Kitchen
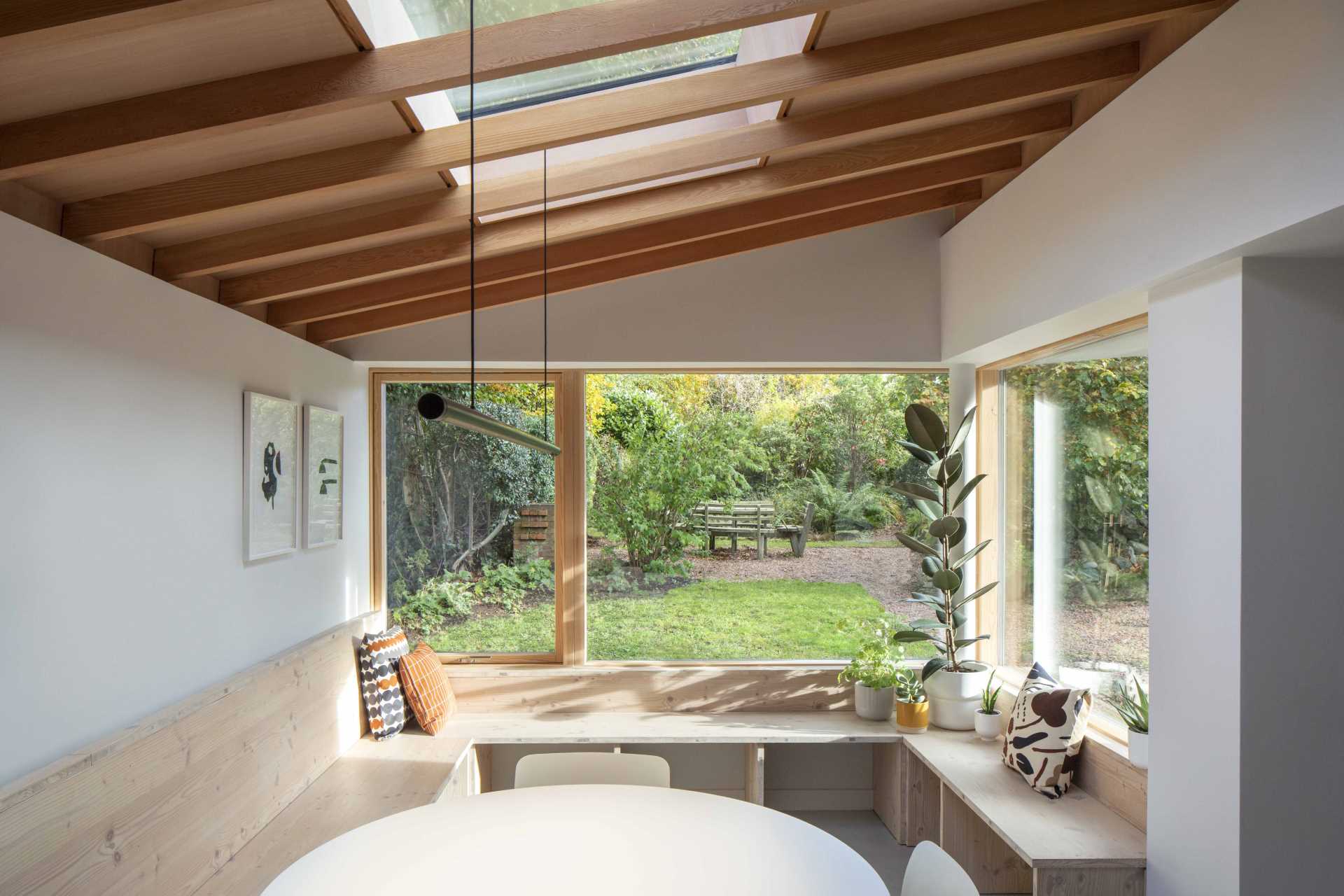
Loader Monteith Architects has successfully reconfigured and extended the rear of a 1980s cottage located in a Conservation Village in Scotland.
The original ground floor layout featured a series of small, dimly lit rooms that isolated the house from the spacious rear garden. The clients sought the architects’ expertise to enhance the home and create a seamless connection with the outdoors.
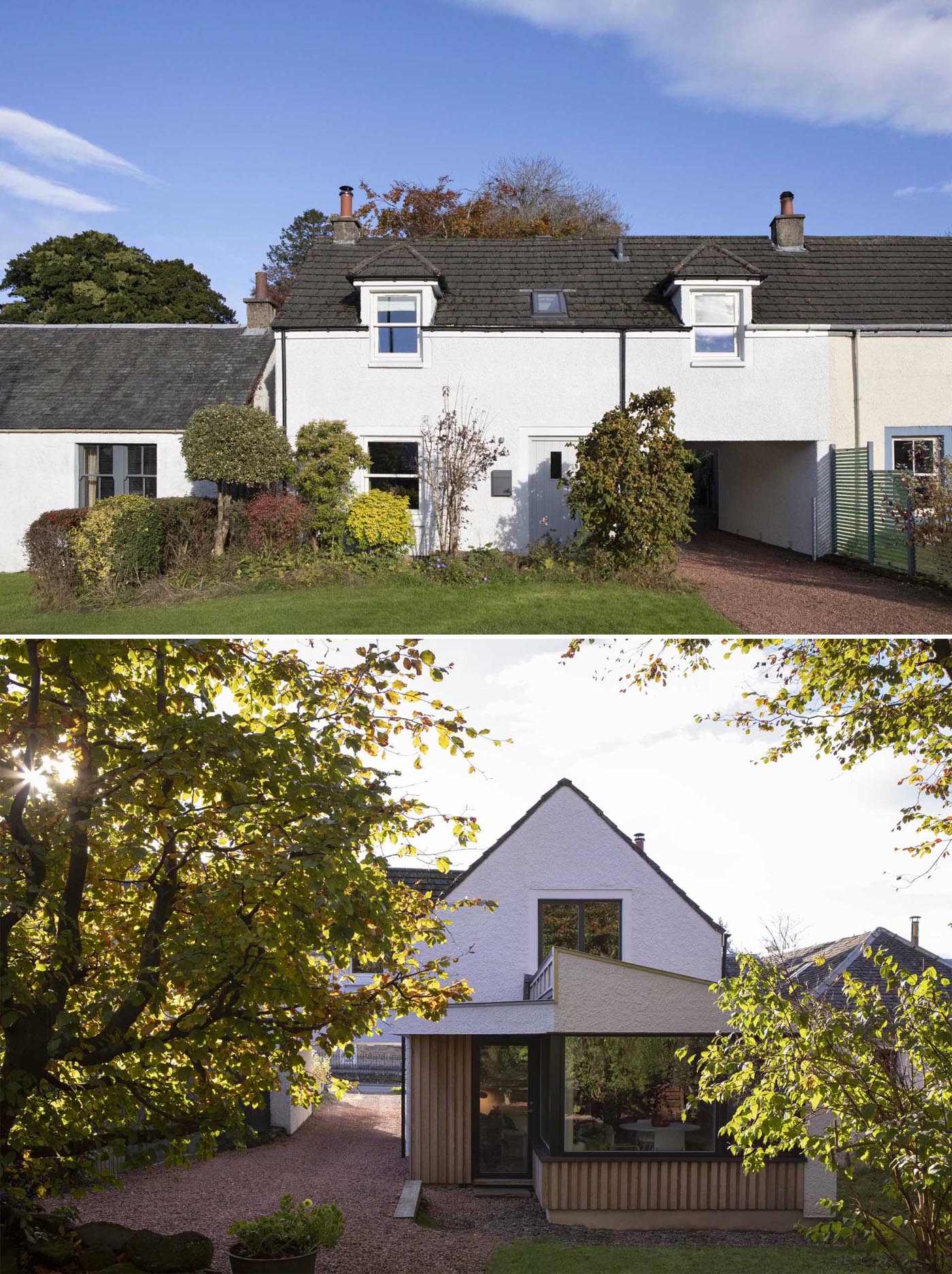
The revised design incorporates ample natural light, a newly created dining area, a study space, a shower room, and a kitchen. A standout element of the new extension is the addition of a spacious wrap-around window seat constructed from Douglas fir.
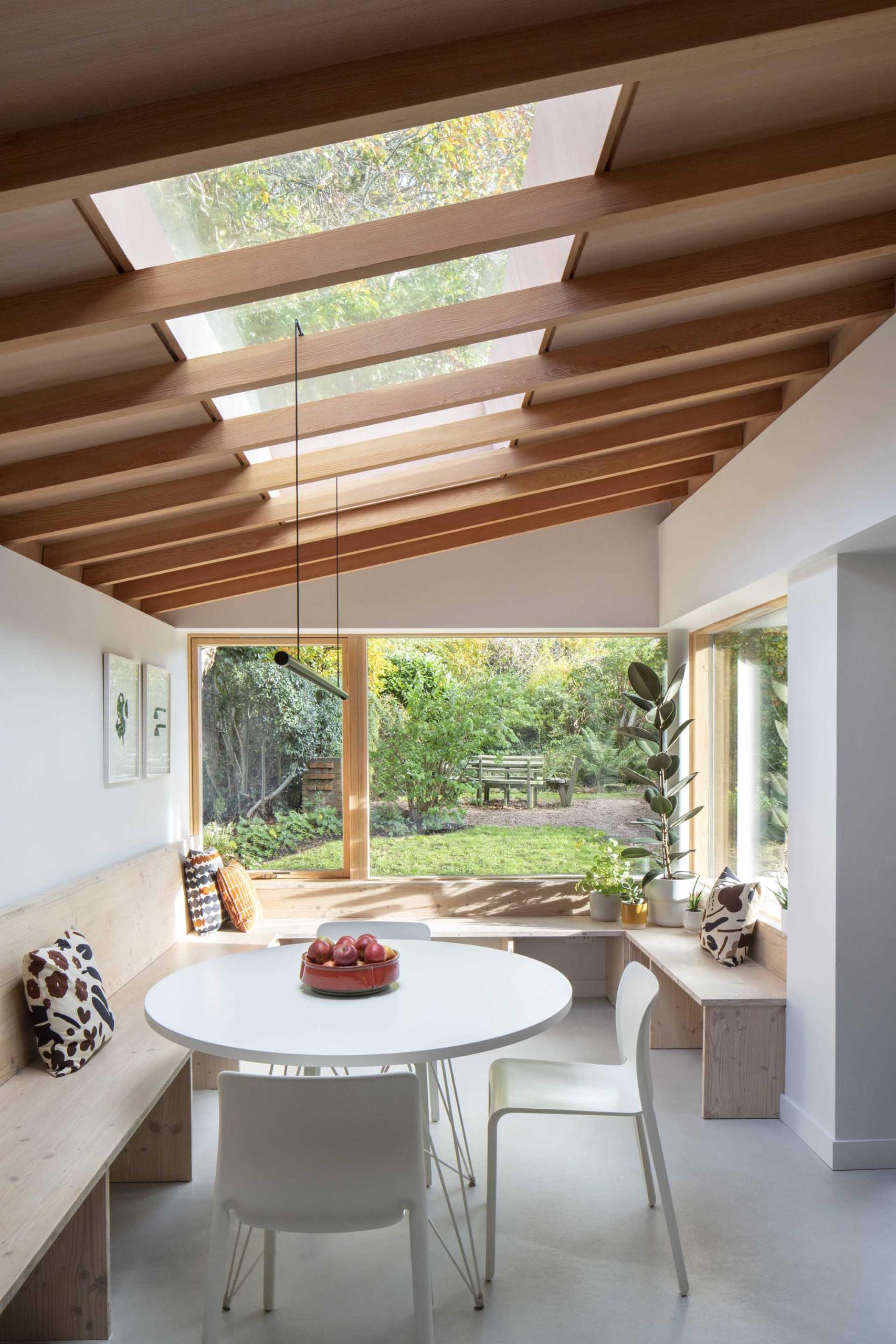
The window bench features a U-shaped design, strategically placed to maximize the natural light from the expansive windows and to showcase the garden views. It extends along the wall, serving as additional seating for the dining area, and continues to connect with the kitchen cabinets.
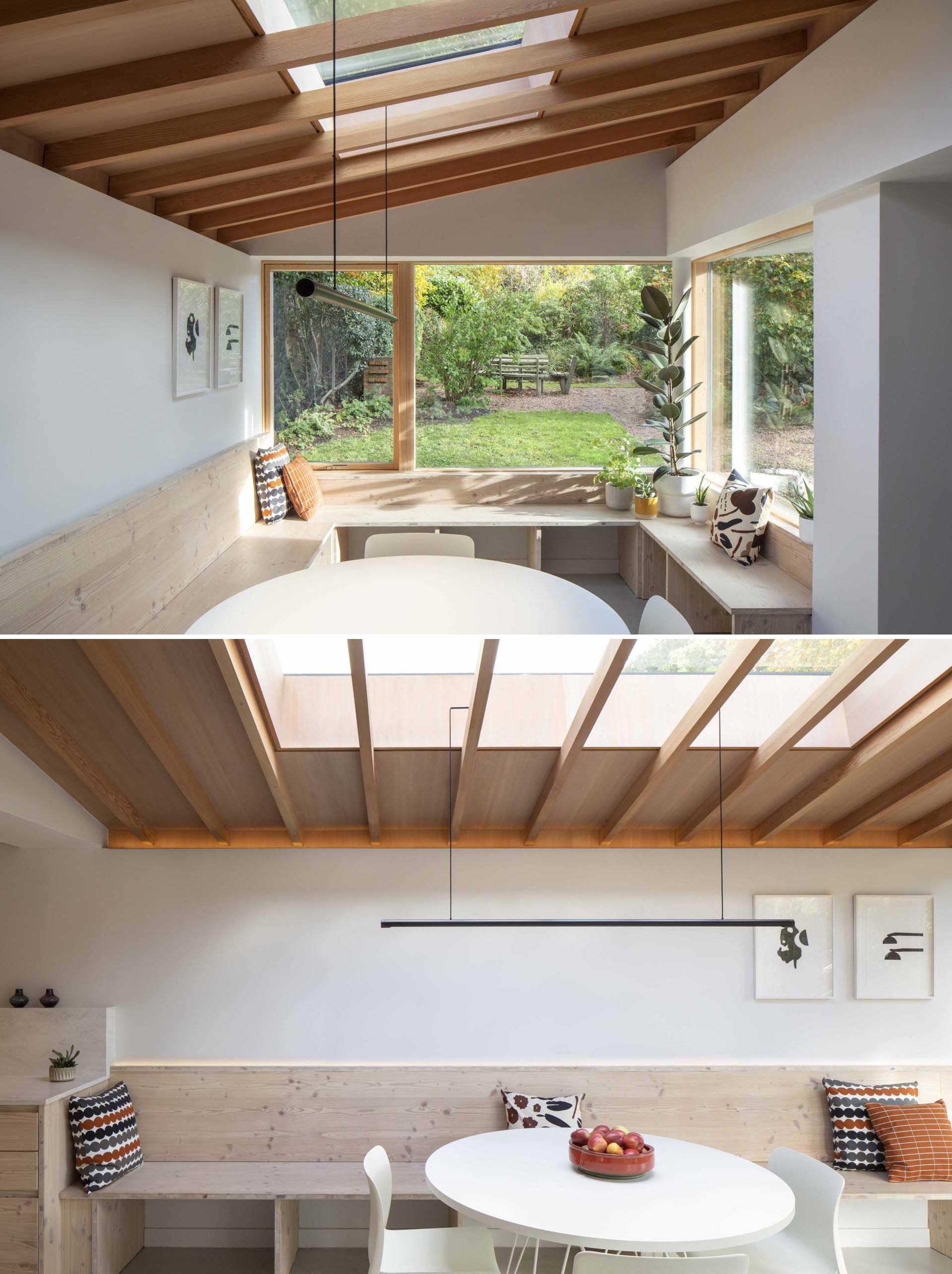
The visible timber framework above contributes to an expansive feeling within the area, which is further complemented by a selection of neutral, natural materials such as gentle white walls and a light micro cement flooring.
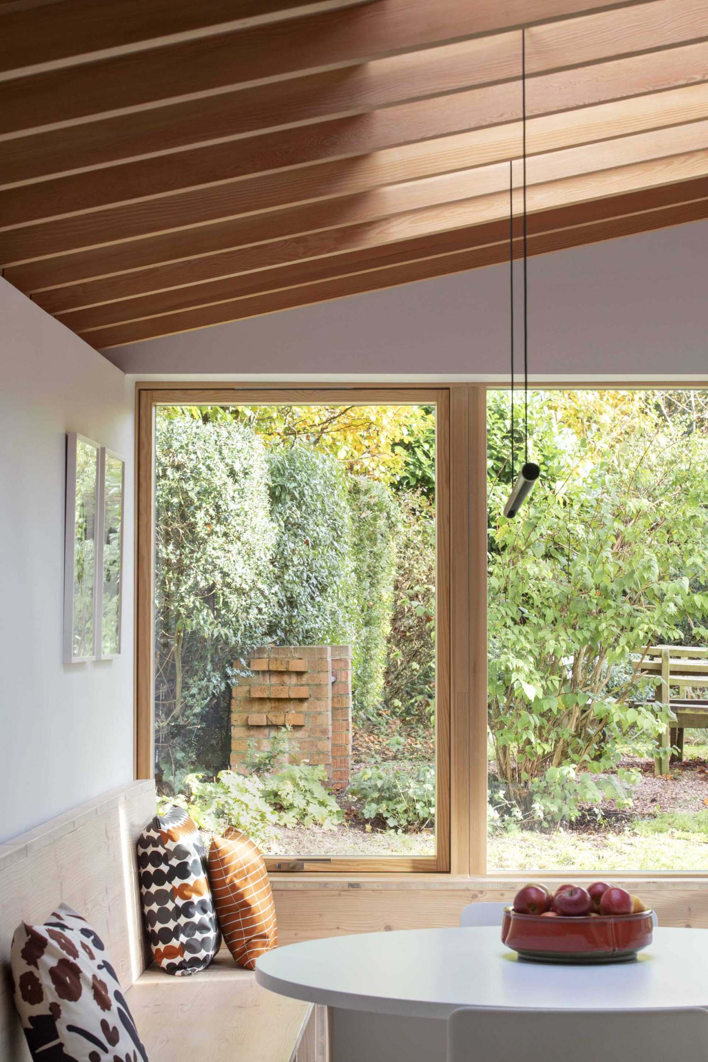
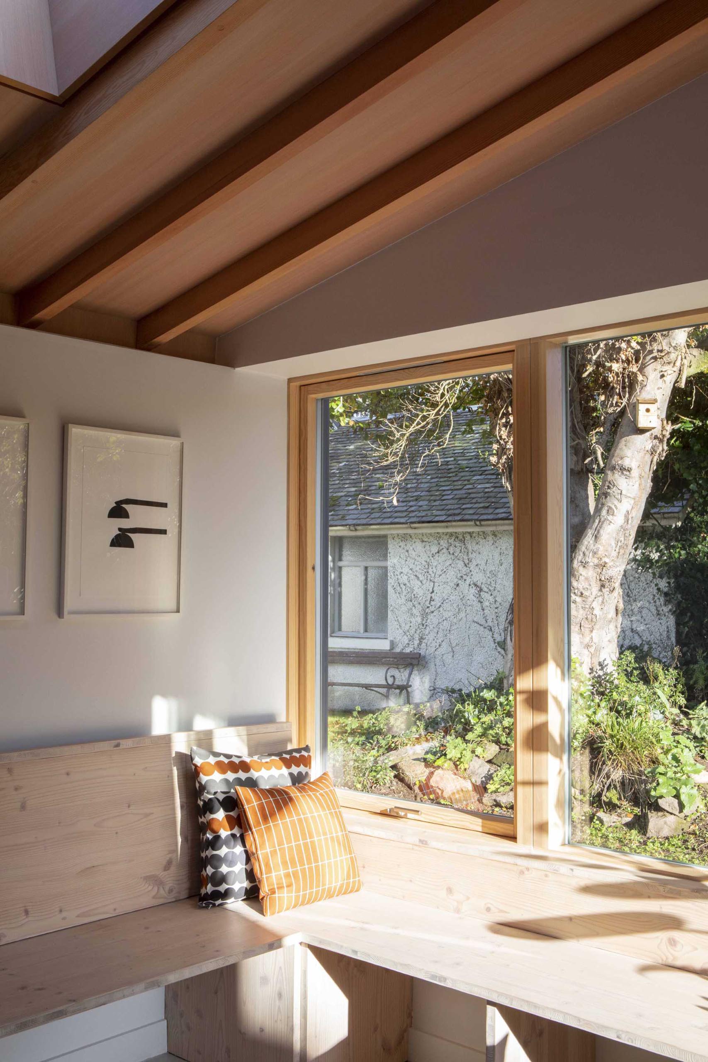
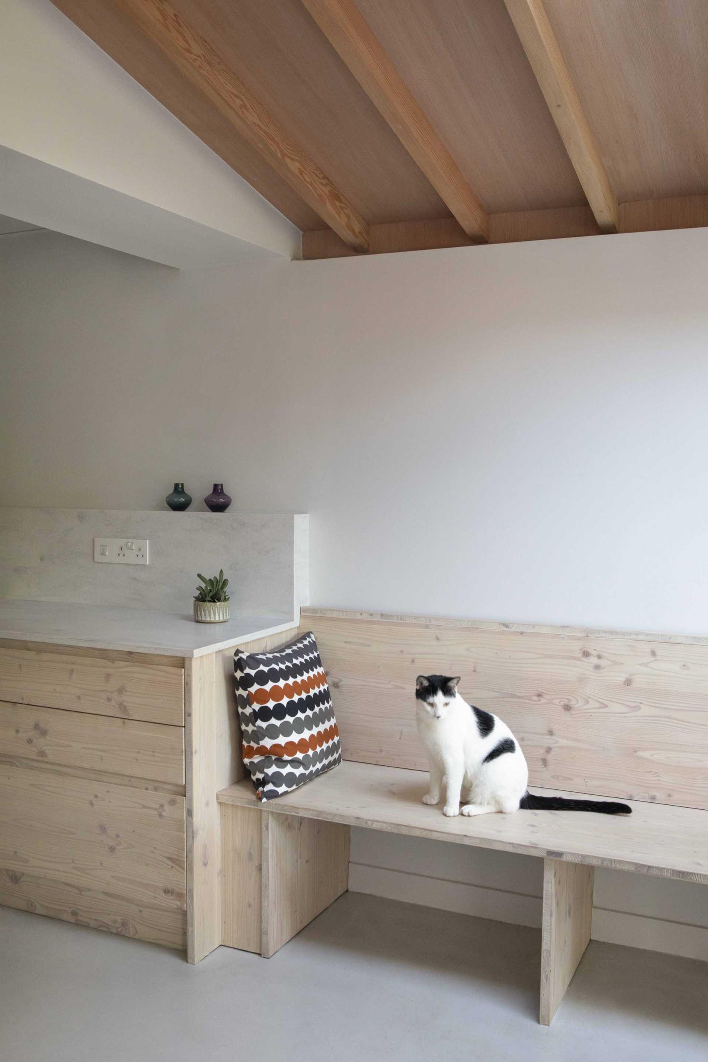
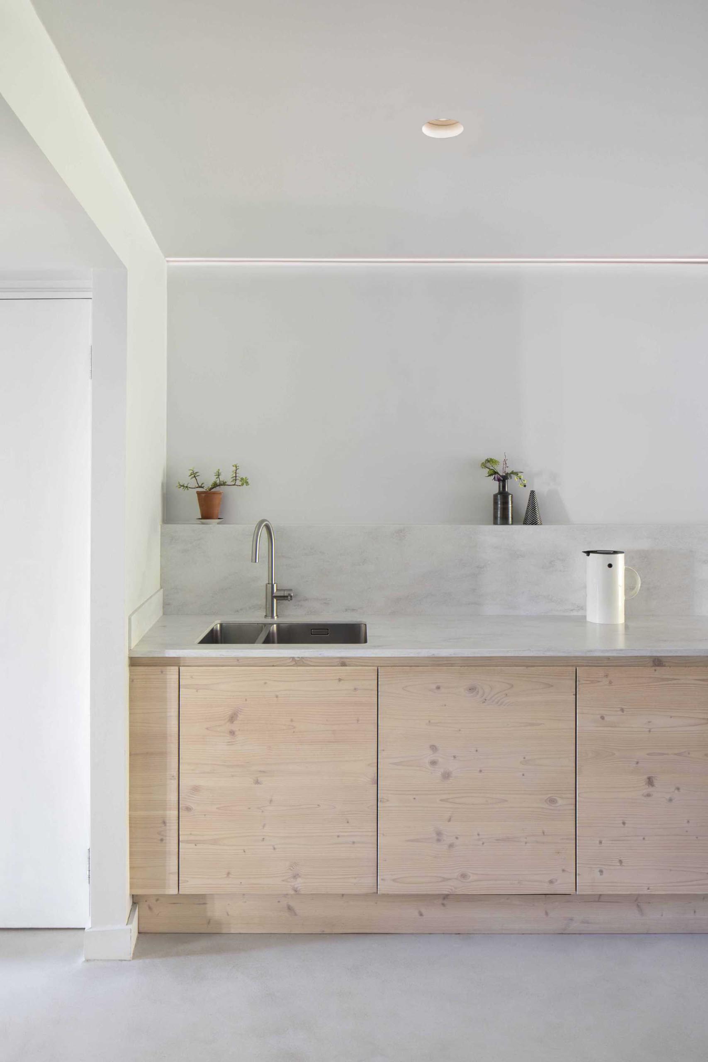
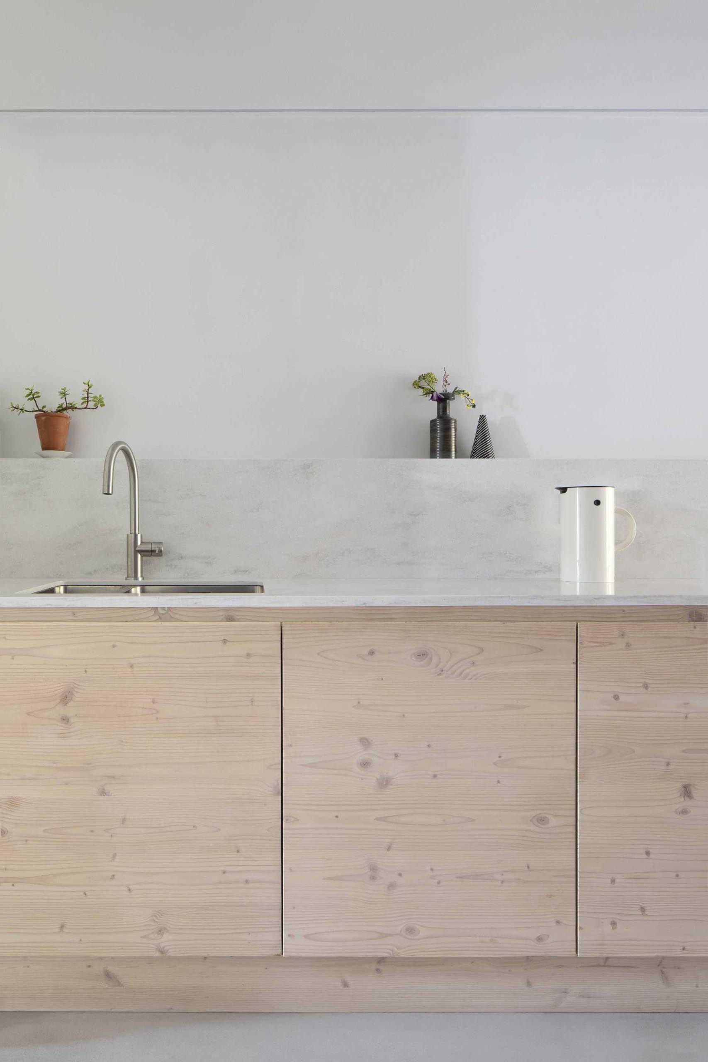
The newly designed galley-style kitchen links the existing sitting room at the front of the house with the newly created dining area at the back, facilitating continuous interaction for the family across distinct yet interconnected areas on the ground floor. This kitchen, tailored by Archispek, features an ultra-matte finish.
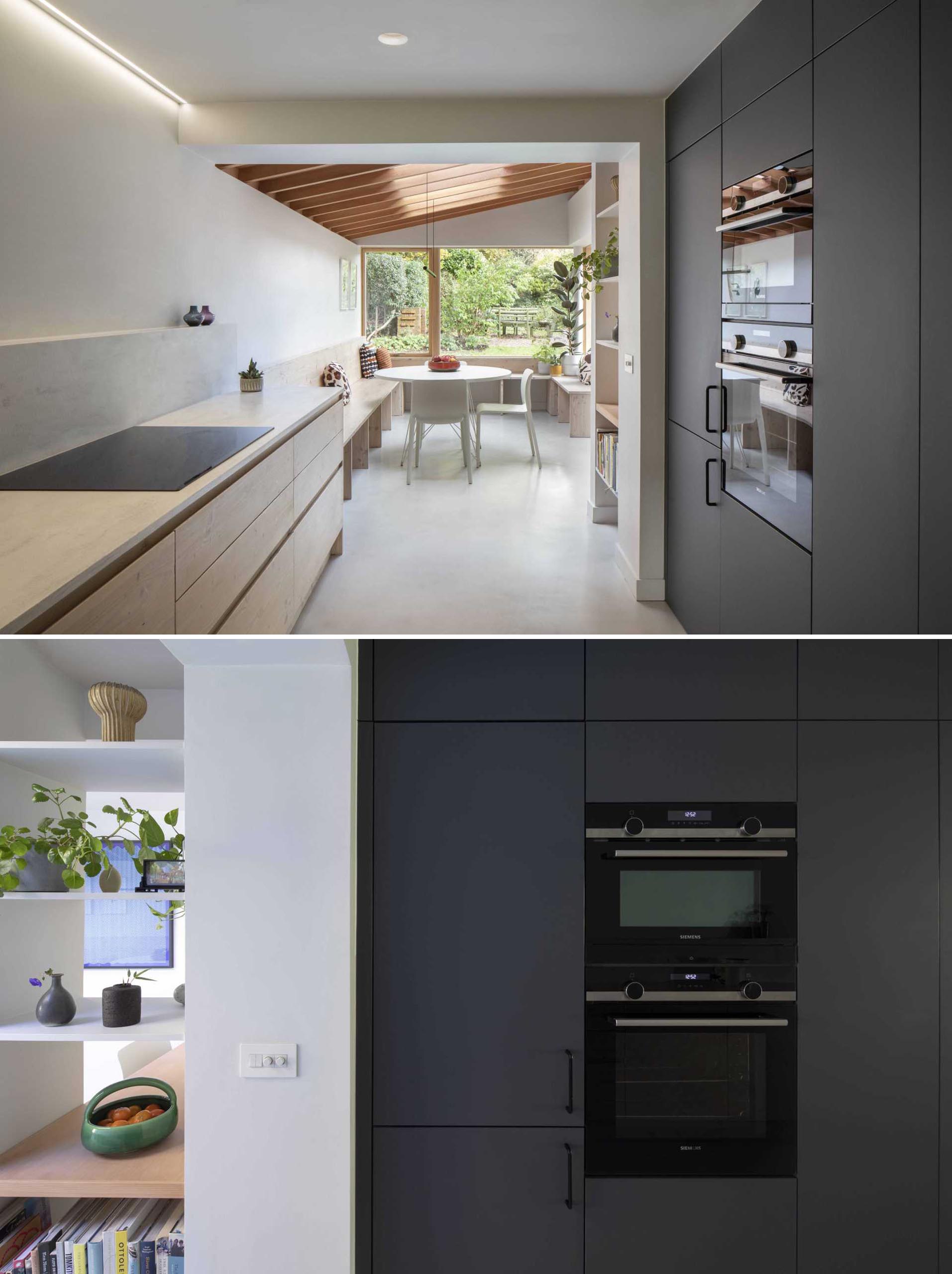
There’s also a quiet study nook where children can complete their homework while still having a visual connection to their parents in the kitchen through exposed Douglas fir shelving.
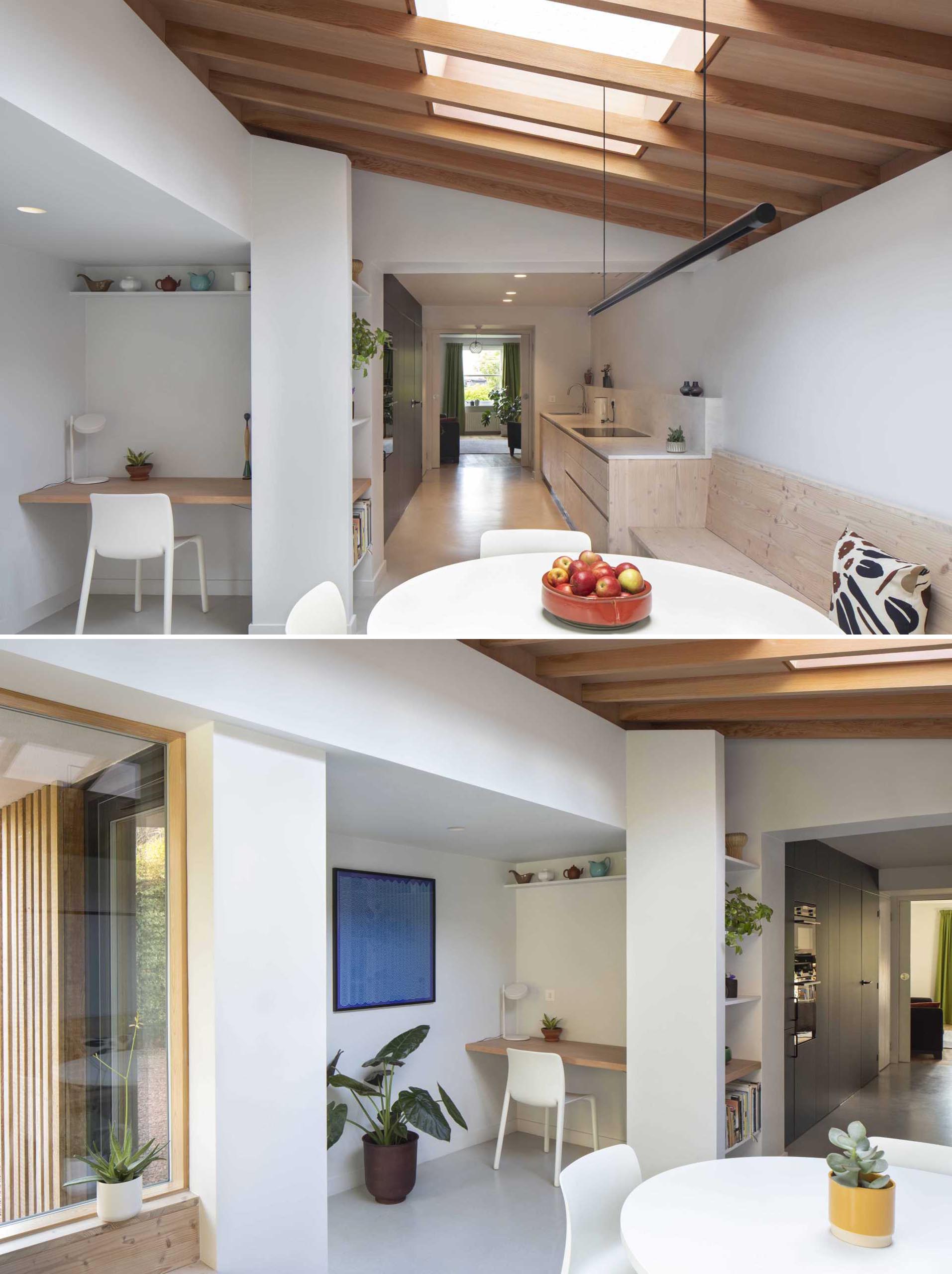
At night, the glow of the interior lights highlights the warm wood design of the ceiling.
