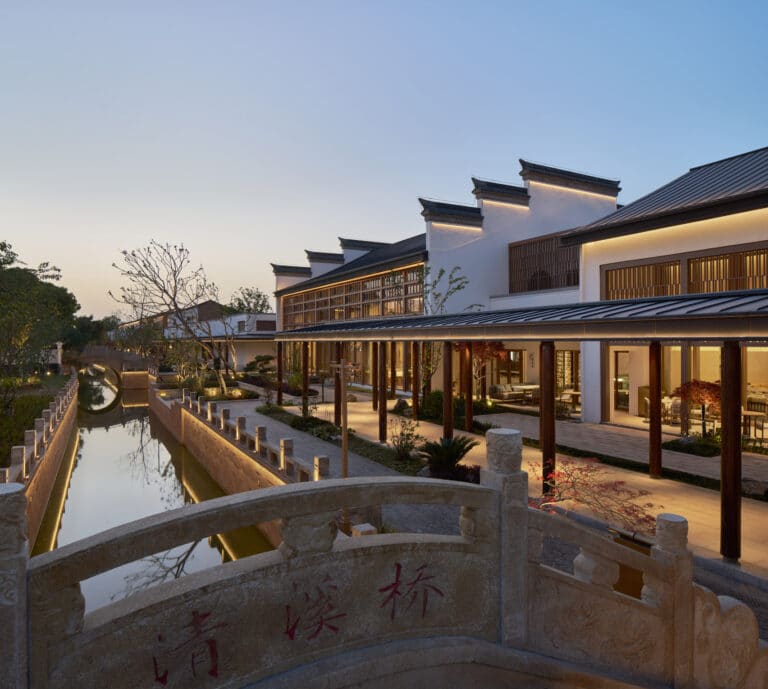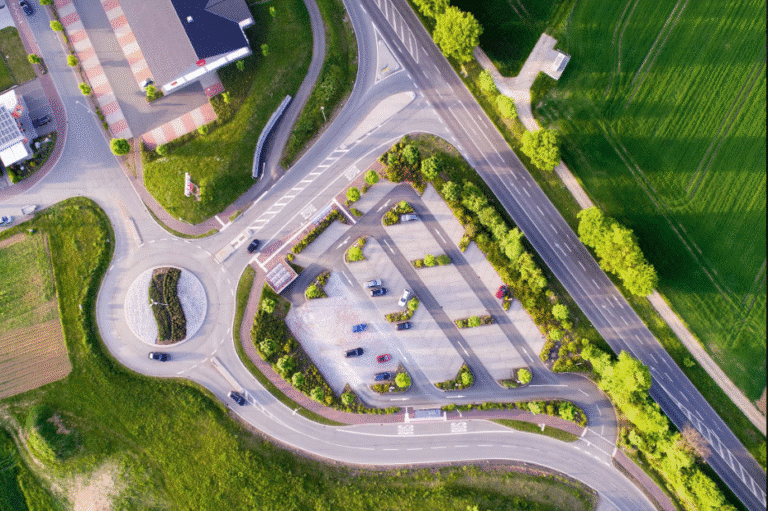This Sustainable Timber Home Doubles Energy Efficiency In Japan
Sustainable Design in Modern Architecture: A Case Study of “House W” in Japan
“House W” stands as a model of architectural integration with environmental sustainability. It is constructed primarily from wood and inspired by traditional rural barns. This home achieves remarkable energy efficiency, generating nearly twice its annual energy needs. It stands as a leading example of off-grid living.
Harmonizing with the Surrounding Environment
Nestled in Nakafurano, Hokkaido, Japan, “House W” is situated in a region with a harsh climate. It is characterized by freezing winters and scorching summers. The design draws inspiration from its rural surroundings. It is built on land that once housed an agricultural barn, surrounded by rice paddies and asparagus fields. This seamless blend of architecture and nature reflects a contemporary revival of traditional concepts. It aligns with the principles of sustainable design.
Sustainability at the Core of Design
“House W” is founded on solutions aimed at reducing energy consumption and maximizing natural resources. The use of wood as the primary building material enhances thermal insulation. Meanwhile, the solar panels installed on the exterior meet the home’s electricity needs and generate surplus energy. This approach showcases advancements in architectural engineering. It also demonstrates the possibility of integrating eco-friendly solutions without compromising aesthetics.
This design philosophy raises broader questions about balancing sustainability with architectural beauty. It looks at how traditional elements can inspire practical solutions for contemporary environmental challenges.


Integrating Solar Energy with Architectural Design: The “House W” Model
“House W” exemplifies an architectural experiment that leverages renewable energy technologies to achieve energy independence. The design incorporates an innovative solar façade that partially covers the structure. This enables off-grid functionality when combined with an advanced battery system.
Solar Energy System and Thermal Efficiency
The structure is equipped with 56 solar panels, delivering a total capacity of 23 kW. This allows it to generate an energy surplus nearly twice its annual consumption. This approach signifies a shift in philosophy toward active sustainability. Buildings are no longer static structures but are dynamic systems that adapt to both user needs and environmental conditions.
The Role of Thermal Technologies in Energy Performance
A heat pump is connected to a nearby water source and maintains stable indoor temperatures year-round. This technology optimizes underfloor heating efficiency and provides a sustainable hot water supply, reducing reliance on additional energy sources.
Towards a Sustainable Architectural Model
The design of “House W” highlights the importance of integrating renewable energy systems in residential architecture. The goal is not just to minimize environmental impact but also to enhance efficiency and self-sufficiency. This project invites a reimagining of solar and thermal technologies as key elements in shaping sustainable, nature-integrated living. It aims to reduce dependency on conventional energy sources.

Modular Design and Adapting to Construction Constraints
The design of “House W” embodies an approach that balances creativity and flexibility in response to budget limitations. The core concept revolves around dividing the wooden structure into two sections. It resembles a barn split and reconnected through glass, creating a dynamic spatial experience.
Flexibility in Planning and Construction
The segmented design accommodates the client’s request for a phased construction process due to economic uncertainties. Although the first and second phases were built simultaneously, work on the third phase—a storage facility and workshop—began before the first phase was completed. This demonstrates a highly adaptable development approach.
Architectural Cohesion Without Compromising Design Identity
The division and reorientation of the architectural mass helped maintain a cohesive design language. Each addition was not merely an independent extension but a seamless integration that reinforced the building’s visual identity. This strategy shows that modular design is not just about aesthetics. It is about intelligent resource management and ensuring the long-term sustainability of construction.



Interior Design: A Harmony Between Nature and Function
The interior of “House W” spans 163 square meters across two floors. The extensive use of wood showcases the warmth of natural materials. This creates a cozy ambiance within the open living spaces.
Natural Lighting and Open Spaces
Expansive glass facades allow ample natural light to flood the interior, fostering a bright and airy atmosphere. This strategy is not just an aesthetic choice. It also enhances energy efficiency by reducing reliance on artificial lighting during daylight hours.
Adaptive Climate Control
Strategically integrated adjustable shutters enable precise control over sunlight and heat entering the home:
- In summer: The shutters provide shade, preventing excessive heat buildup.
- In winter: They help retain natural warmth, enhancing indoor heating efficiency.
Design That Enhances Airflow and Movement
The central glass zone serves as both a visual focal point and ventilation element. It improves natural airflow throughout the home. This passive cooling approach reduces the need for mechanical air conditioning. Thus, it promotes a sustainable and energy-efficient environment.
By integrating sustainability, energy efficiency, and comfort, “House W” stands as a model for contemporary eco-friendly architecture.








