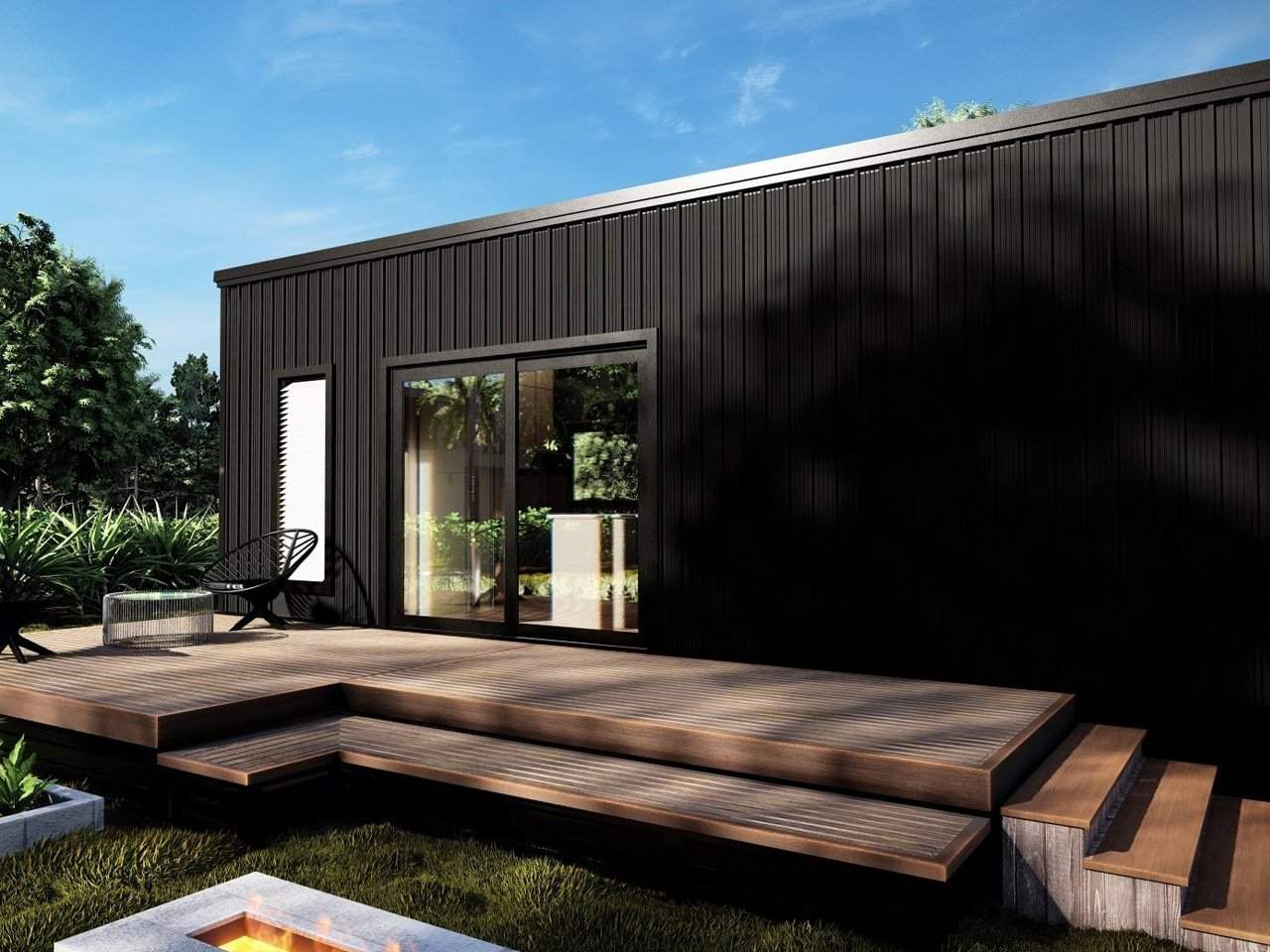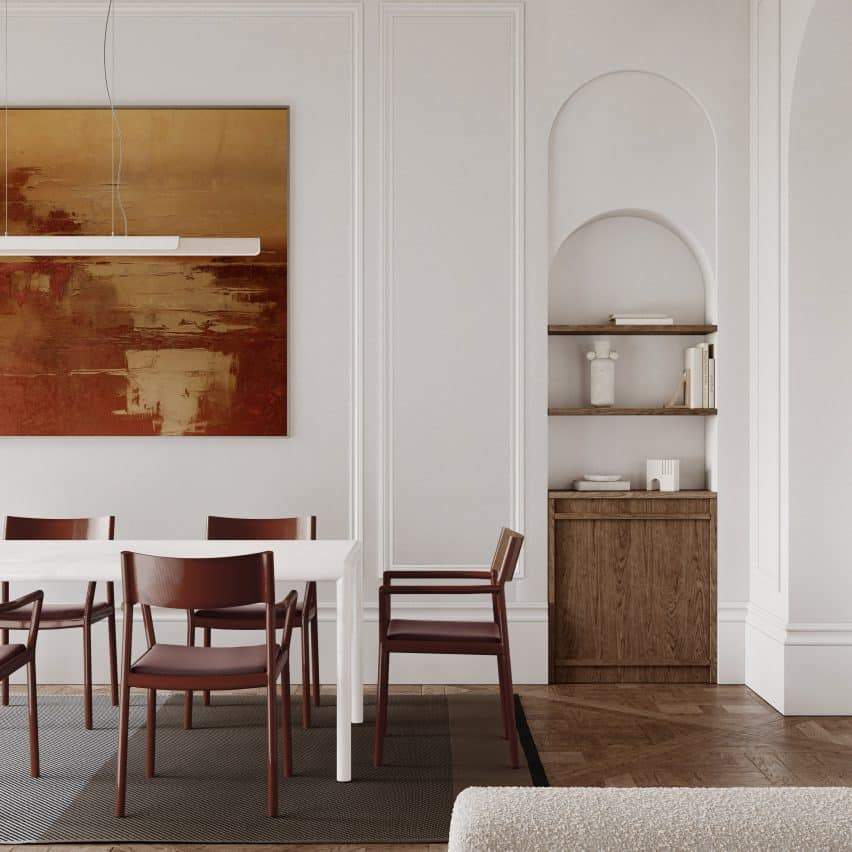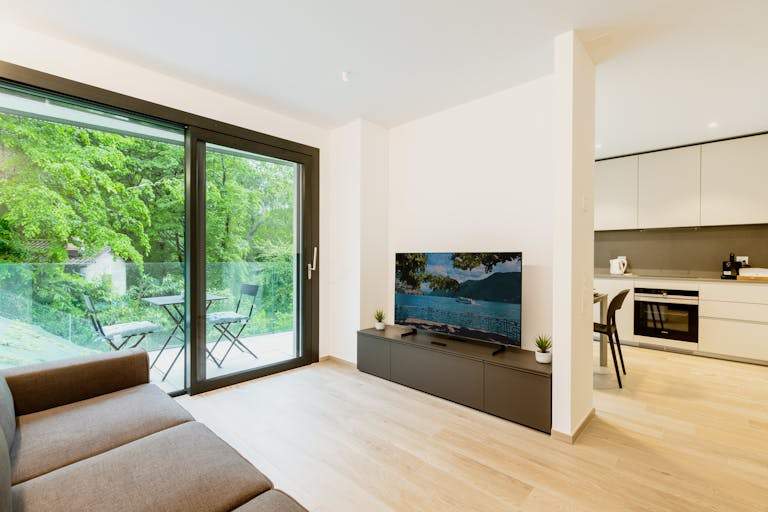This Tiny Home With A Fancy Butler’s Pantry Is Peak Luxury Micro-Living
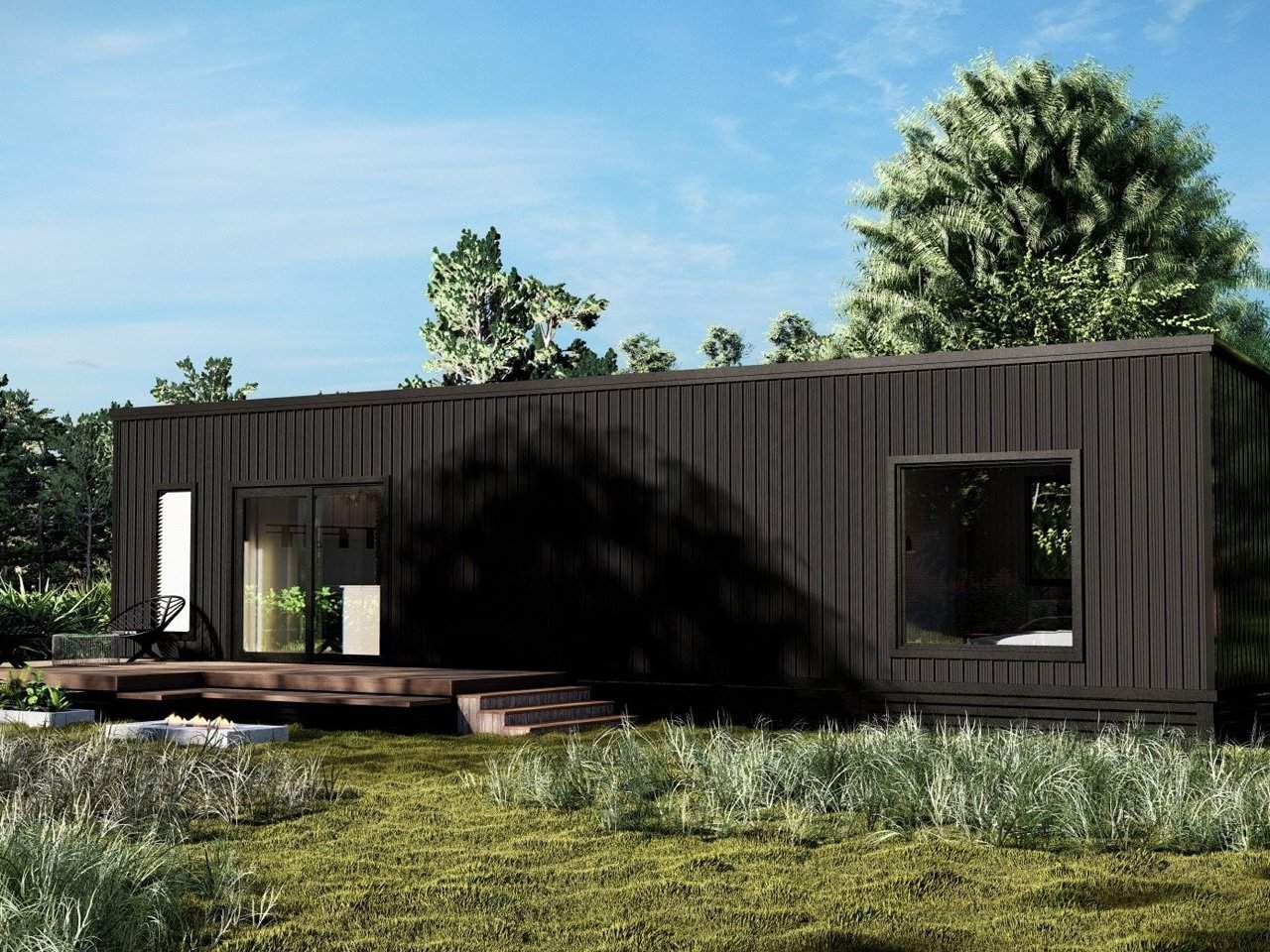
If you’re interested in exploring the concept of tiny living but prefer a gradual transition, modular homes might be the ideal option for you. Removed Tiny Homes, an Australian builder specializing in tiny houses, manages the entire process, including obtaining council approvals. Typically designed for suburban lots, modular homes tend to be slightly larger than traditional tiny homes. Nevertheless, they offer a level of comfort and functionality comparable to conventional houses, making them a flexible alternative.
The Noosa 14.0 model features a robust 14-meter heavy-duty galvanized steel chassis. While it is relatively lengthy, it includes just one master bedroom, with the option for additional sleeping arrangements in the lounge area. This design allows for ample space for a contemporary kitchen and a spacious bathroom/laundry area.
Designer: Removed Tiny Homes.
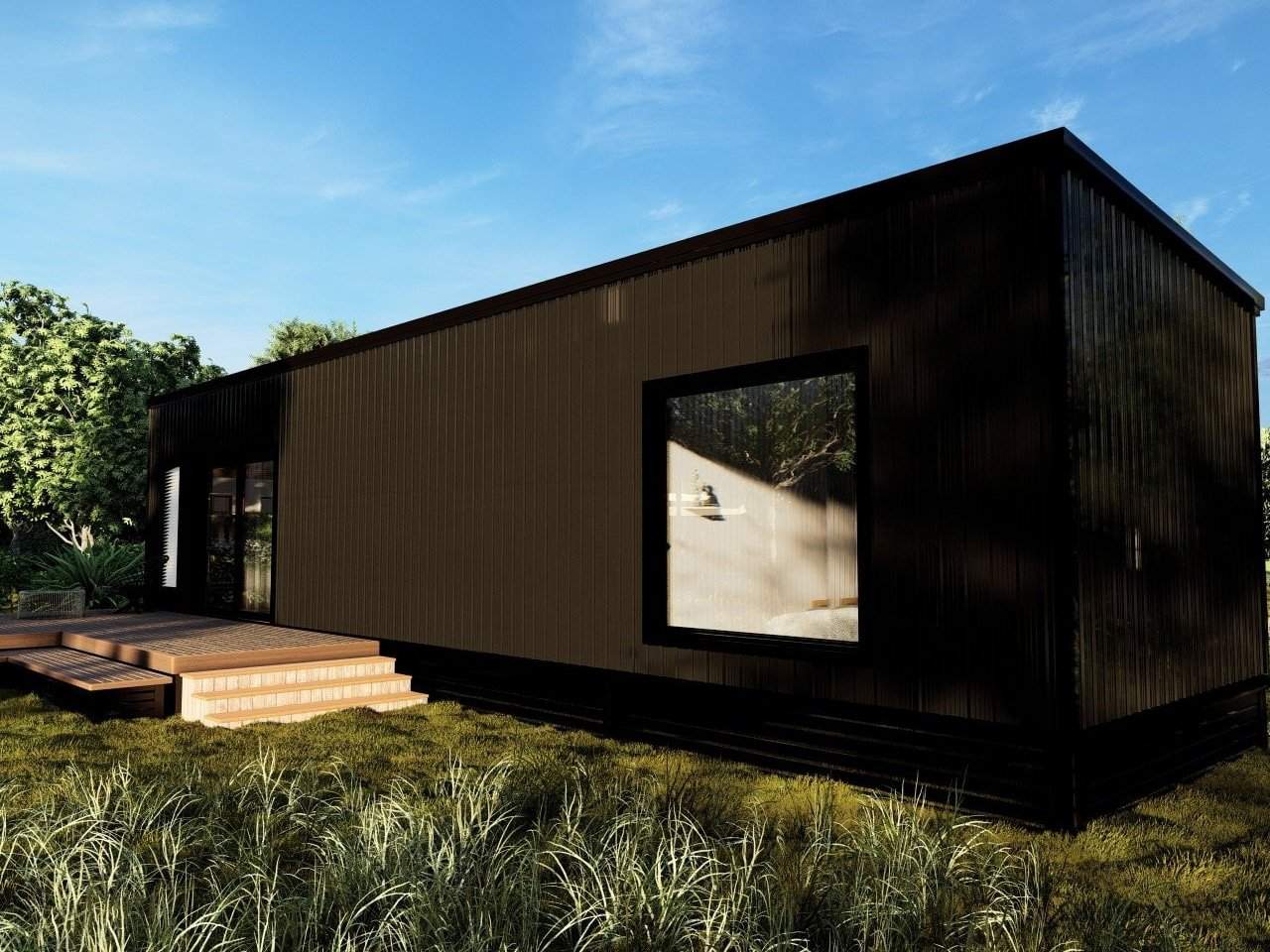

The residence features a multifunctional room that can serve as either a butler’s pantry or a cozy home office. This area enhances the kitchen and provides ample storage, ensuring that the kitchen remains organized and spacious. The kitchen boasts a U-shaped layout, which maximizes counter space for meal preparation. It is equipped with a two-burner stove, a built-in electric oven, and a full-size stainless steel refrigerator. Additionally, the outer section of the countertop functions as a breakfast bar with seating for three.
For an extra USD$3,000, you can customize the butler’s pantry. This room also comes with a built-in desk and a linen cupboard, making it suitable for use as a home office. The master bedroom is designed for privacy and offers generous space, featuring a double bed, a full-size wardrobe, and a small office nook.


One remarkable feature of this residence is the bathroom/laundry area, which exudes the ambiance of a luxurious en-suite. It is equipped with a composting toilet and a dedicated shower/laundry space featuring a 1200 x 900 mm shower. The vanity top complements the wooden linen cupboard, medicine cabinet, and the designated space for a washing machine and dryer.
The living room is a bright and spacious area designed for relaxation and quality time with family and friends. The sliding glass doors transform this space into an indoor/outdoor social hub that opens up to an exterior deck. While the modular home is larger than a standard tiny home, it may not be suitable for larger families. Its one-bedroom configuration is ideal for couples and single occupants. One of the standout features is the modern kitchen, which includes a separate storage room—a rare luxury in tiny homes. Additionally, the full-size en-suite bathroom adds significant value. These various amenities make the Noosa tiny home an excellent choice for your next residence.


📅 Published on: 2025-02-05 16:30:00
🖋️ Author: Srishti Mitra – An expert in architectural innovation and design trends.
For more inspiring articles and insights, explore our Article Archive.
Note: This article was reviewed and edited by the ArchUp editorial team to ensure accuracy and quality.

